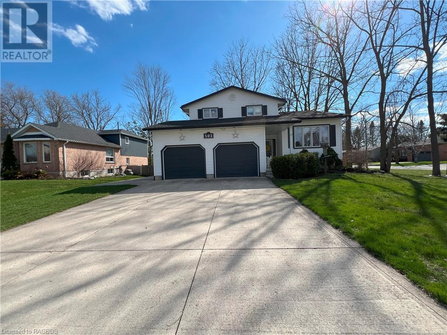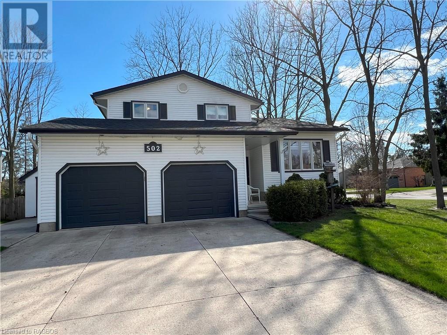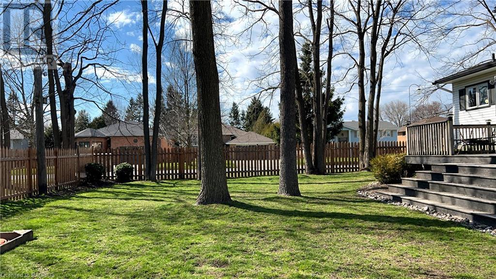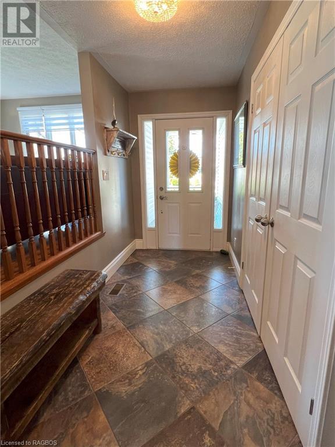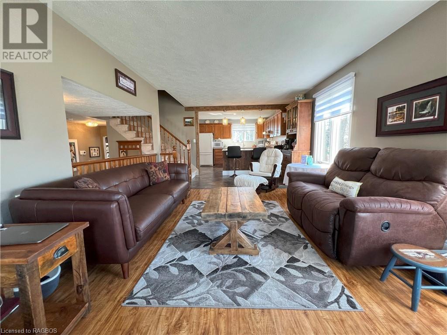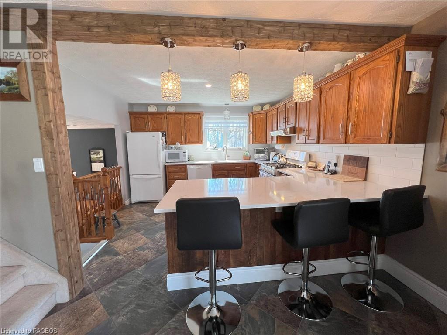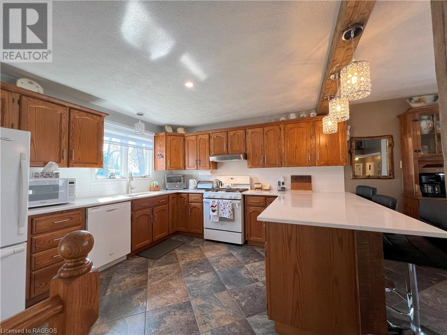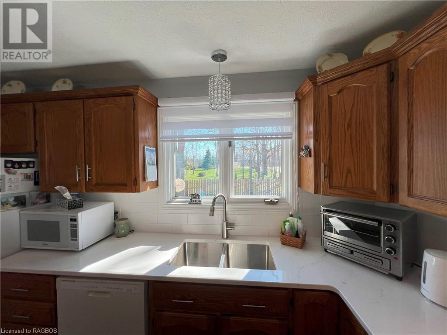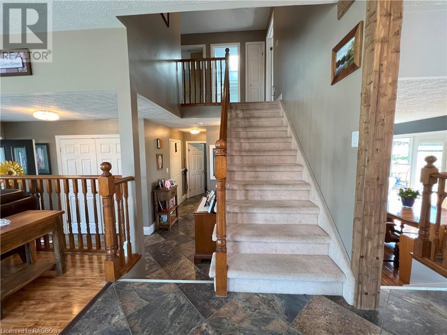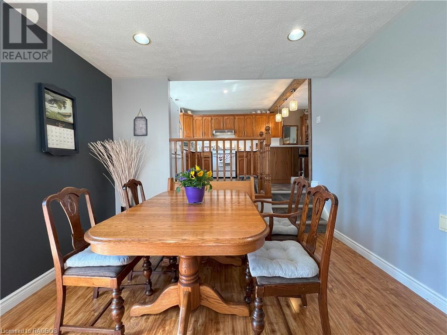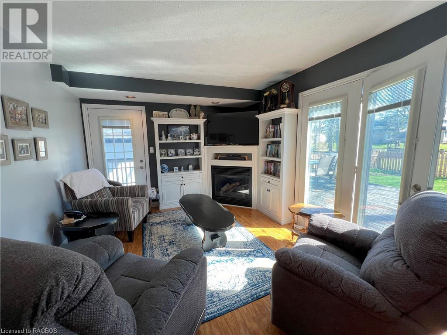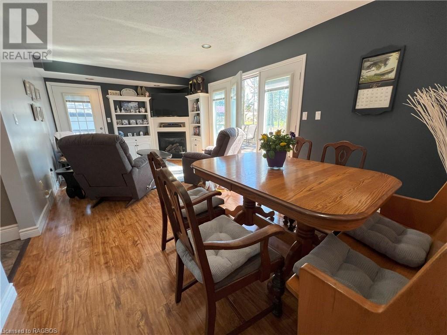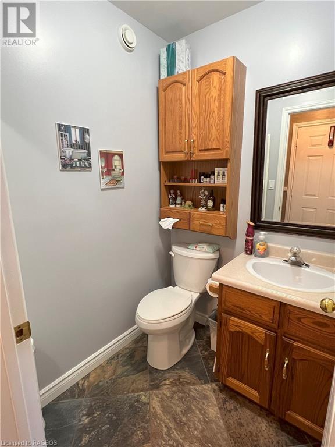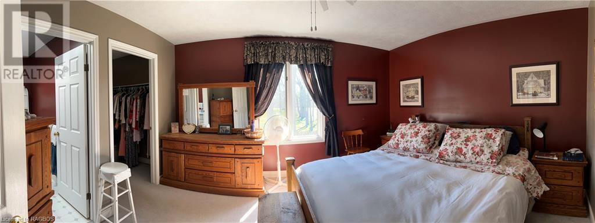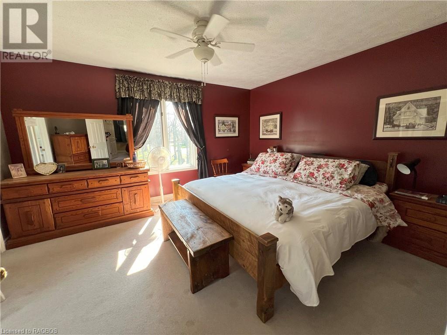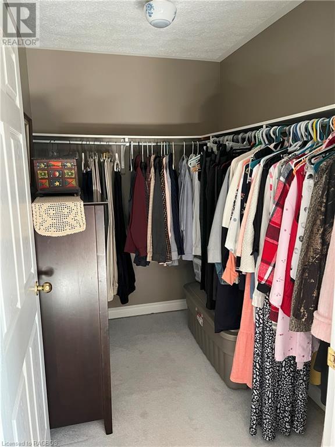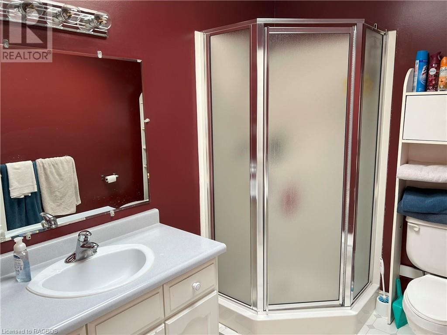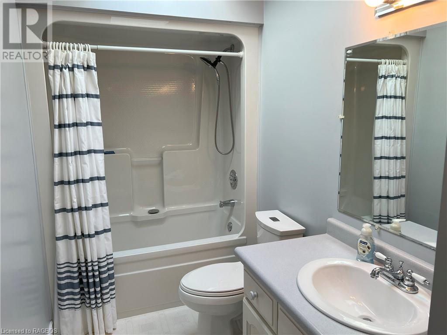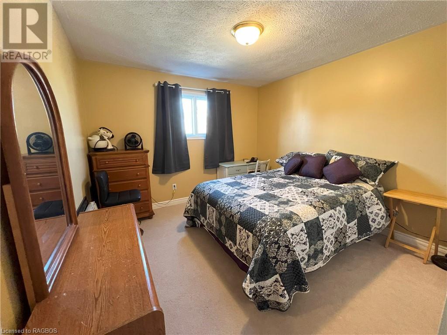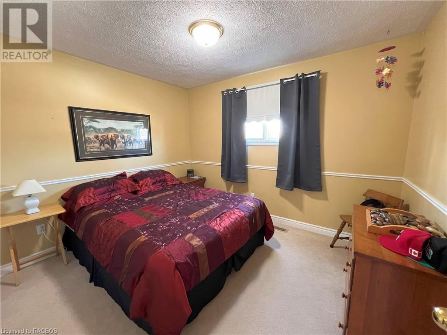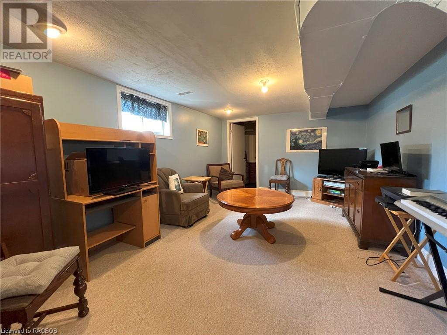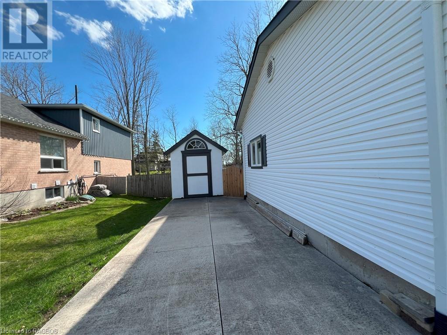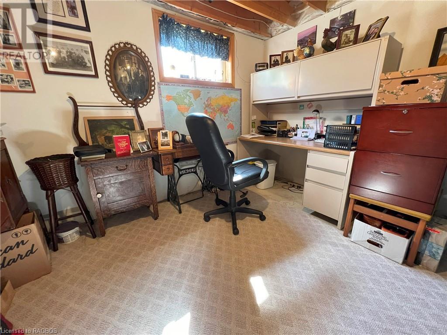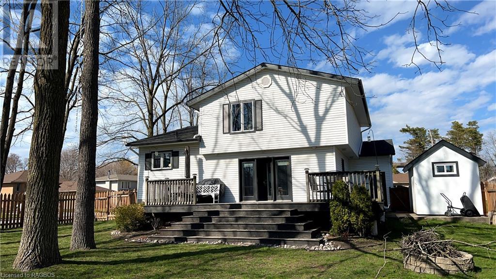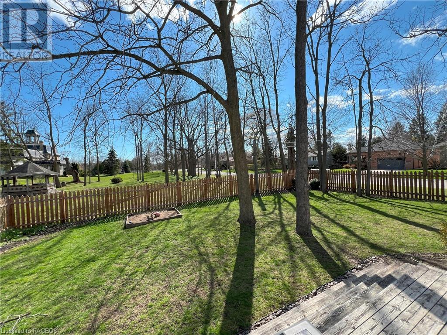502 Lynden Crescent Kincardine, Ontario N2Z 3B1
$794,000
Excellent, family home in a well sought after location. Short walk from sand beach and hiking trails, walking distance to downtown, backing onto parkland like property: these features make this a very desirable home in Kincardine an attractive option for potential buyers who value a peaceful location. Built in 1992, this inviting 3 bedroom split level has had many updates over the years, including forced air gas furnace and gas fireplace heating which greatly enhances the energy efficiency of the home; kitchen has been renovated; as well as flooring, Enjoy: the welcoming front foyer, stairs leading up into the spacious living room and kitchen allowing natural light to fill the area, creating a welcoming and airy atmosphere, perfect for entertaining guests or spending quality time with family; the kitchen with the convenience of the island, plenty of cupboard space and cabinetry; main floor bathroom and separate laundry room. There are three comfortable bedrooms including primary retreat with ensuite, walk in closet, and the main 4 pc bathroom on the upper level. On the lower level you will find: a family room and an office space which has roughed in plumbing under the carpet for a possible 4th bathroom. Your private oasis is the backyard, enjoying the beauty of nature with trees, privacy and fully fenced backyard which is great for small children and dogs. Pride of ownership shows throughout. (id:42776)
Property Details
| MLS® Number | 40571411 |
| Property Type | Single Family |
| Amenities Near By | Beach, Playground, Schools |
| Community Features | School Bus |
| Features | Corner Site, Skylight |
| Parking Space Total | 4 |
Building
| Bathroom Total | 3 |
| Bedrooms Above Ground | 3 |
| Bedrooms Total | 3 |
| Appliances | Dishwasher, Dryer, Refrigerator, Washer, Range - Gas, Window Coverings, Garage Door Opener |
| Basement Development | Partially Finished |
| Basement Type | Partial (partially Finished) |
| Constructed Date | 1992 |
| Construction Style Attachment | Detached |
| Cooling Type | Central Air Conditioning |
| Exterior Finish | Vinyl Siding |
| Foundation Type | Poured Concrete |
| Half Bath Total | 1 |
| Heating Fuel | Natural Gas |
| Heating Type | Forced Air, Heat Pump |
| Size Interior | 1735 |
| Type | House |
| Utility Water | Municipal Water |
Parking
| Attached Garage |
Land
| Acreage | No |
| Land Amenities | Beach, Playground, Schools |
| Landscape Features | Landscaped |
| Sewer | Municipal Sewage System |
| Size Depth | 125 Ft |
| Size Frontage | 75 Ft |
| Size Total Text | Under 1/2 Acre |
| Zoning Description | R1 |
Rooms
| Level | Type | Length | Width | Dimensions |
|---|---|---|---|---|
| Second Level | Kitchen | 12'6'' x 12'4'' | ||
| Second Level | Living Room | 17'5'' x 12'3'' | ||
| Third Level | 3pc Bathroom | Measurements not available | ||
| Third Level | 4pc Bathroom | Measurements not available | ||
| Third Level | Bedroom | 11'2'' x 9'8'' | ||
| Third Level | Bedroom | 11'0'' x 10'11'' | ||
| Third Level | Primary Bedroom | 14'2'' x 12'0'' | ||
| Basement | Office | 11'6'' x 10'3'' | ||
| Basement | Family Room | 14'0'' x 11'7'' | ||
| Main Level | 2pc Bathroom | Measurements not available | ||
| Main Level | Laundry Room | 8'9'' x 5'6'' | ||
| Main Level | Living Room/dining Room | 20'7'' x 10'11'' | ||
| Main Level | Foyer | 15'4'' x 5'0'' |
https://www.realtor.ca/real-estate/26755718/502-lynden-crescent-kincardine

Box 521, 768 Queen Street
Kincardine, Ontario N2Z 2Y9
(519) 396-8444
(519) 396-9070
www.remaxlandexchange.ca/
Interested?
Contact us for more information

