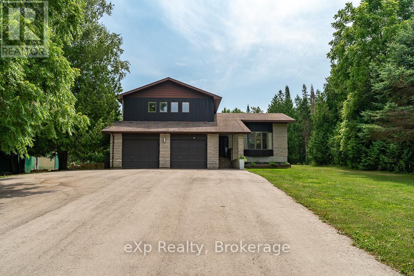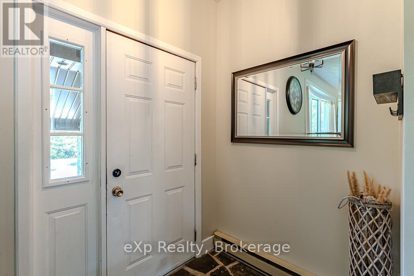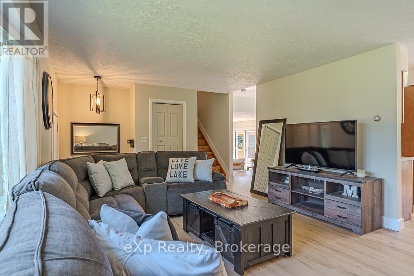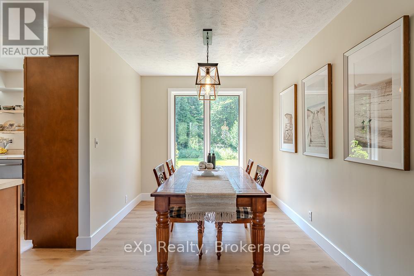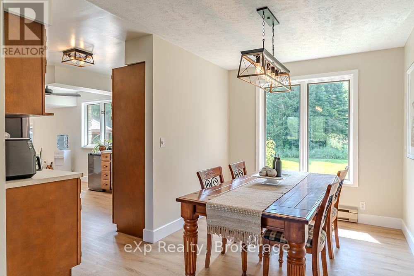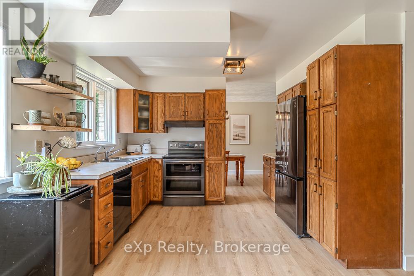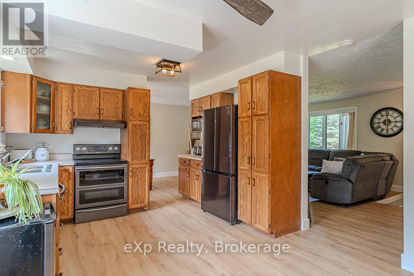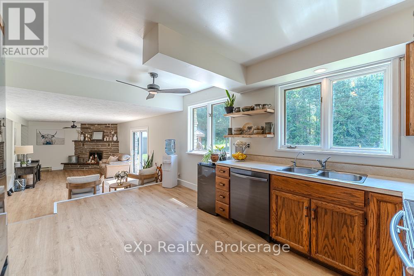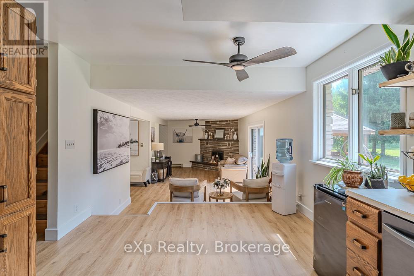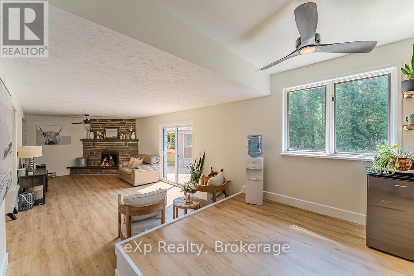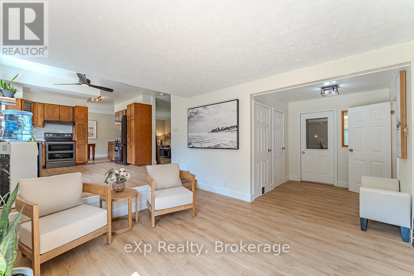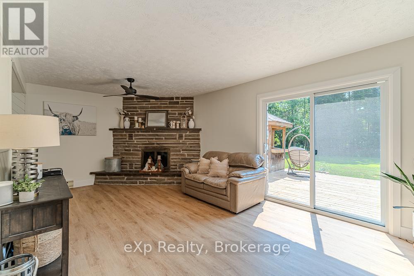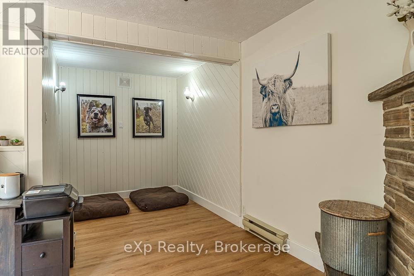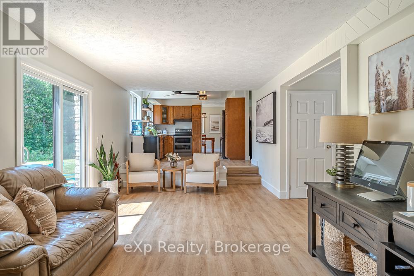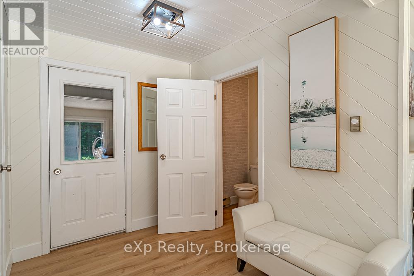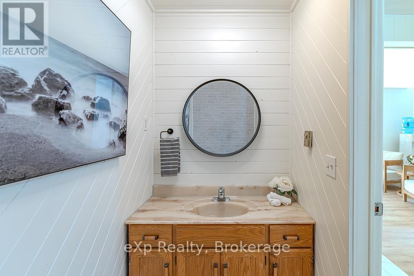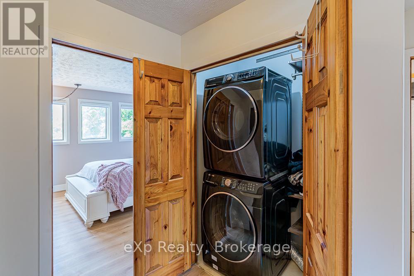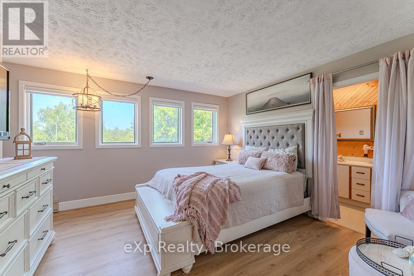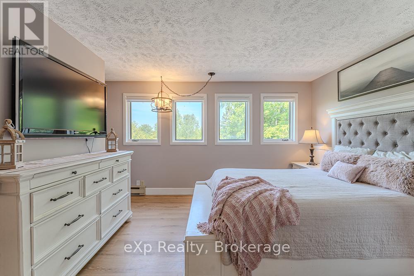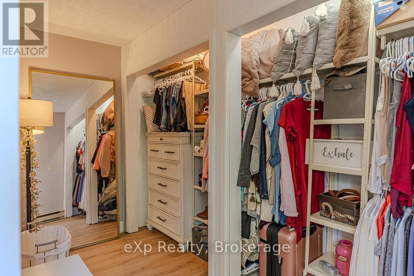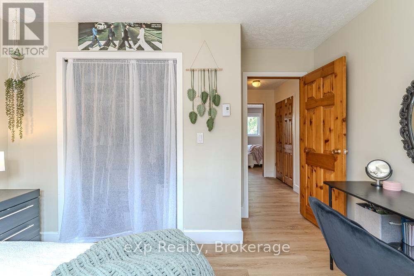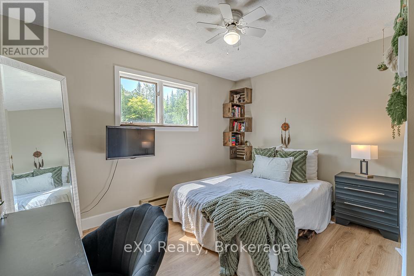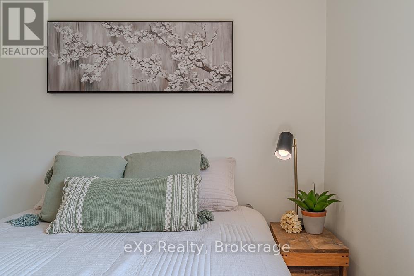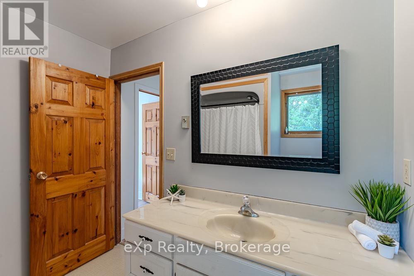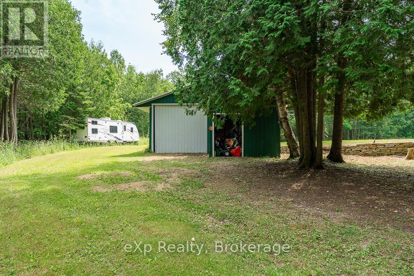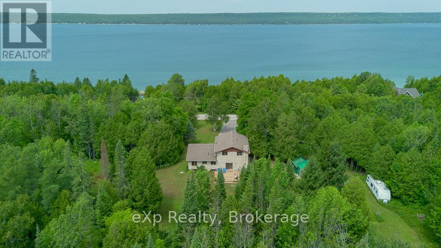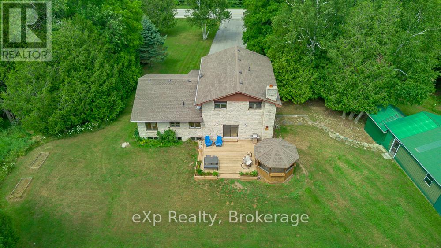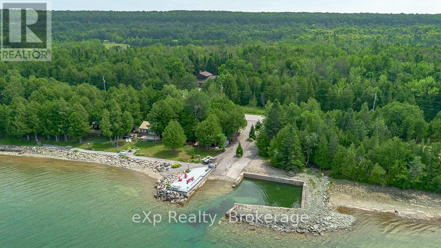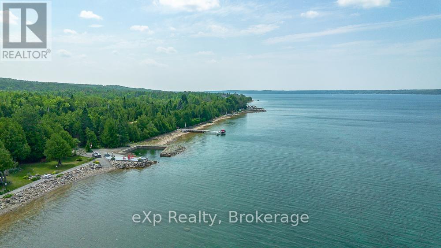502354 Grey Road 1 Road Georgian Bluffs, Ontario N0H 2T0
$1,199,900
Discover the perfect blend of natural beauty, recreation, and comfortable living on this exceptional 22-acre property, ideally located on the sought-after shore of Georgian Bay. This charming stone home offers deeded access to the waterfront and a private boat basin, allowing you to keep your boat close at hand and enjoy world-class fishing, boating, and all the water activities Georgian Bay is famous for. The property is a haven for nature lovers offering 22 acres, featuring a spring-fed pond in the backyard, a magnet for local wildlife such as deer and wild turkeys, and a private bush road with trails perfect for hiking, cross-country skiing, or ATV adventures. Just a short walk away, you'll find a local golf course making this an ideal four-season retreat.The spacious three-bedroom, three-bathroom stone home blends warmth and durability, offering inviting living spaces for family and guests alike. A large detached garage provides ample space for vehicles, equipment, and seasonal storage, adding to the property's practicality.Whether your'e seeking a year-round residence, a weekend getaway, or a recreational retreat, this property delivers the best of living, privacy, space, and direct access to both land and water adventures. (id:42776)
Property Details
| MLS® Number | X12371785 |
| Property Type | Single Family |
| Community Name | Georgian Bluffs |
| Easement | Unknown |
| Features | Paved Yard |
| Parking Space Total | 12 |
| Structure | Breakwater |
| Water Front Type | Waterfront |
Building
| Bathroom Total | 3 |
| Bedrooms Above Ground | 3 |
| Bedrooms Total | 3 |
| Age | 31 To 50 Years |
| Amenities | Fireplace(s) |
| Appliances | Water Heater, Water Treatment, Dryer, Stove, Washer, Refrigerator |
| Basement Development | Unfinished |
| Basement Type | Full (unfinished) |
| Construction Style Attachment | Detached |
| Construction Style Other | Seasonal |
| Cooling Type | None |
| Exterior Finish | Stone |
| Fireplace Present | Yes |
| Fireplace Total | 1 |
| Fireplace Type | Insert |
| Foundation Type | Concrete |
| Half Bath Total | 1 |
| Heating Fuel | Electric |
| Heating Type | Baseboard Heaters |
| Stories Total | 2 |
| Size Interior | 2,000 - 2,500 Ft2 |
| Type | House |
| Utility Water | Drilled Well |
Parking
| Attached Garage | |
| Garage |
Land
| Access Type | Year-round Access, Private Docking |
| Acreage | Yes |
| Landscape Features | Landscaped |
| Sewer | Septic System |
| Size Depth | 2729 Ft |
| Size Frontage | 360 Ft ,10 In |
| Size Irregular | 360.9 X 2729 Ft |
| Size Total Text | 360.9 X 2729 Ft|10 - 24.99 Acres |
| Zoning Description | Nec Sr |
Rooms
| Level | Type | Length | Width | Dimensions |
|---|---|---|---|---|
| Second Level | Other | 1.49 m | 2.43 m | 1.49 m x 2.43 m |
| Second Level | Primary Bedroom | 3.79 m | 3.87 m | 3.79 m x 3.87 m |
| Second Level | Bathroom | 3.79 m | 1.51 m | 3.79 m x 1.51 m |
| Second Level | Bedroom 2 | 3.5 m | 3.76 m | 3.5 m x 3.76 m |
| Second Level | Bedroom 3 | 3.5 m | 3.74 m | 3.5 m x 3.74 m |
| Second Level | Bathroom | 2.56 m | 2.4 m | 2.56 m x 2.4 m |
| Lower Level | Other | 1.6 m | 1.79 m | 1.6 m x 1.79 m |
| Lower Level | Other | 6.1 m | 7.62 m | 6.1 m x 7.62 m |
| Lower Level | Other | 7.46 m | 7.11 m | 7.46 m x 7.11 m |
| Main Level | Family Room | 6.12 m | 7.66 m | 6.12 m x 7.66 m |
| Main Level | Dining Room | 3.61 m | 2.58 m | 3.61 m x 2.58 m |
| Main Level | Kitchen | 3.6 m | 5.25 m | 3.6 m x 5.25 m |
| Main Level | Living Room | 4.38 m | 6.6 m | 4.38 m x 6.6 m |
| Main Level | Bathroom | 2.39 m | 1.25 m | 2.39 m x 1.25 m |
https://www.realtor.ca/real-estate/28794036/502354-grey-road-1-road-georgian-bluffs-georgian-bluffs

658 Berford St Unit #1
Wiarton, Ontario N0H 2T0
(519) 379-1053
(647) 849-3180
www.teamlisk.com/
Contact Us
Contact us for more information

