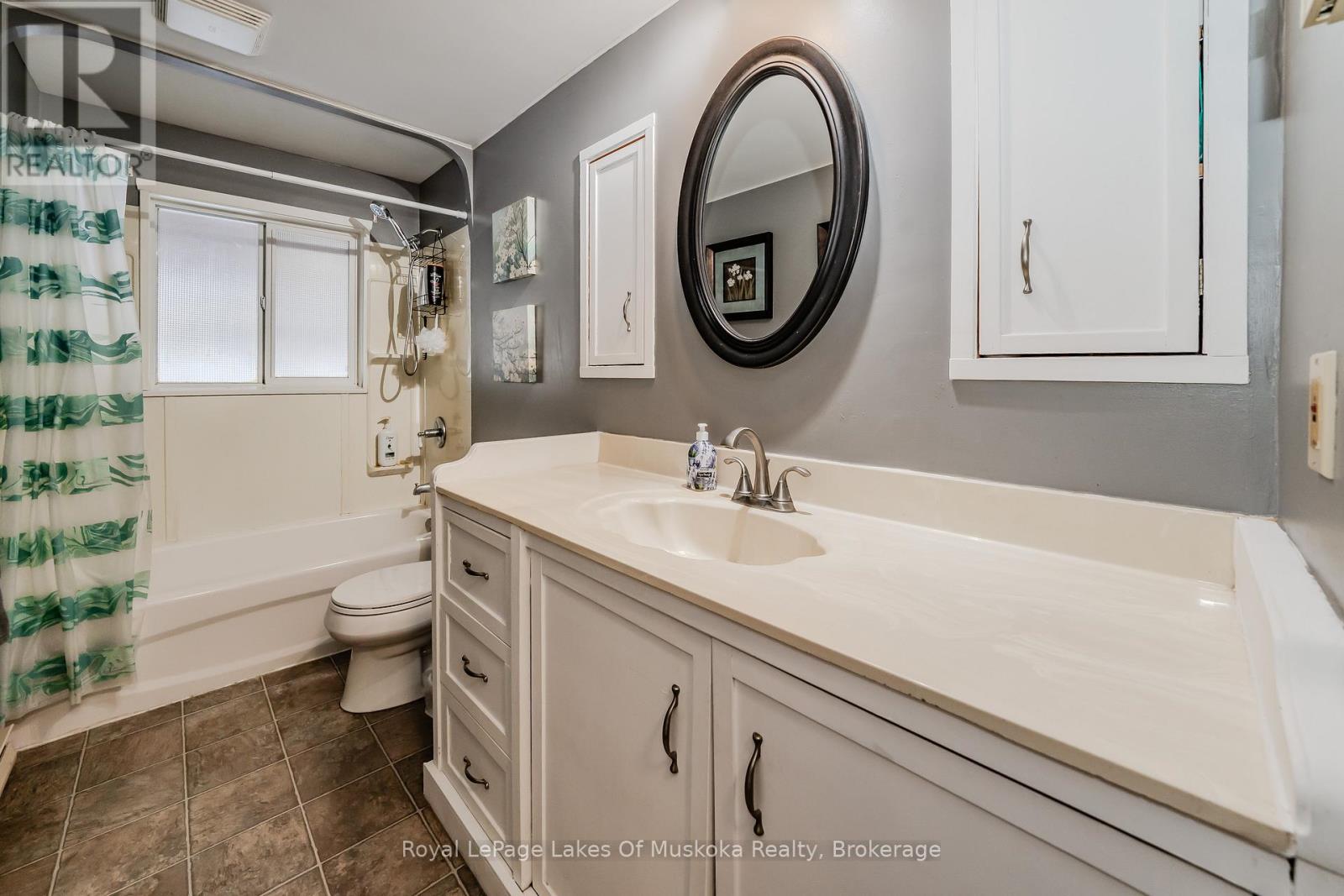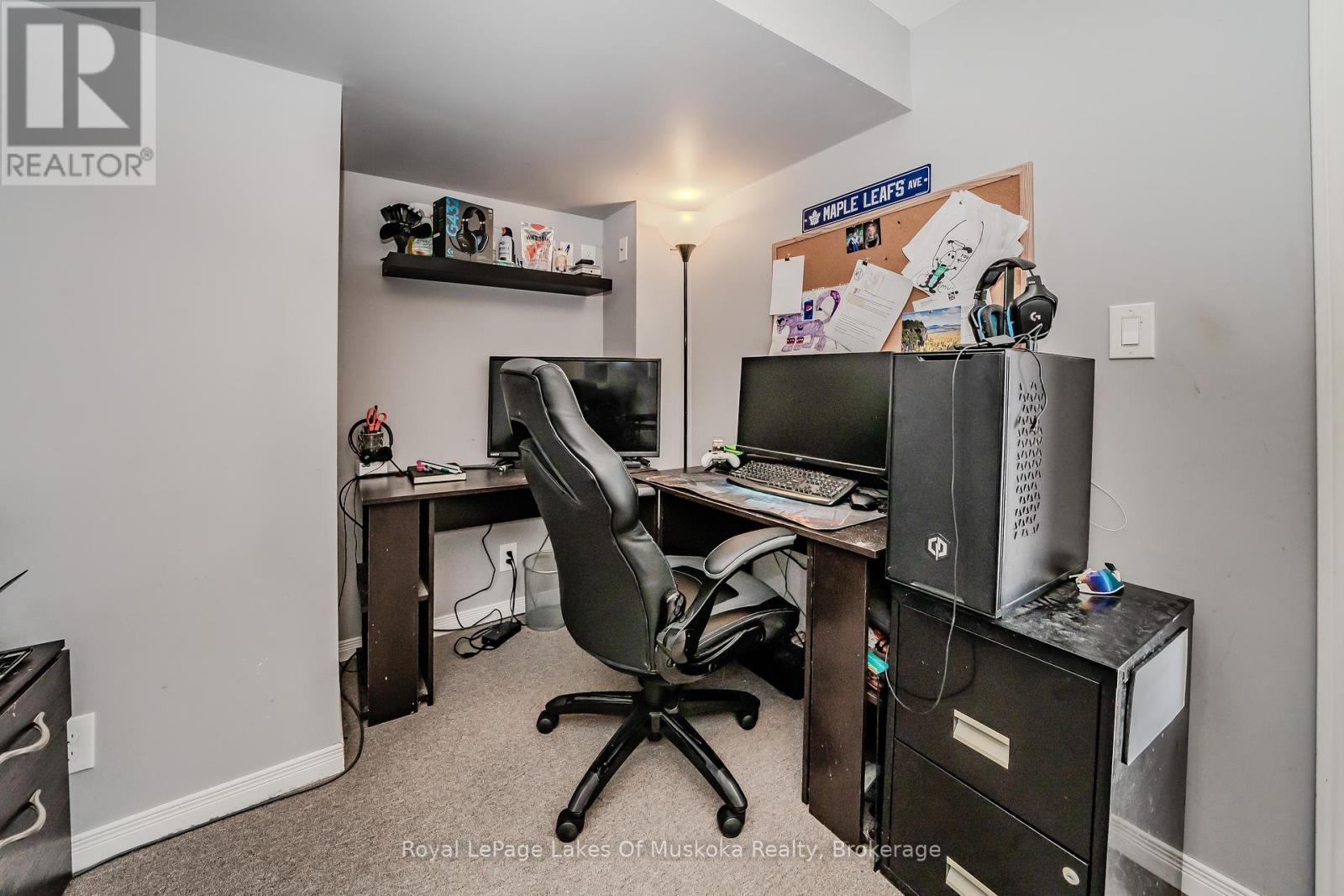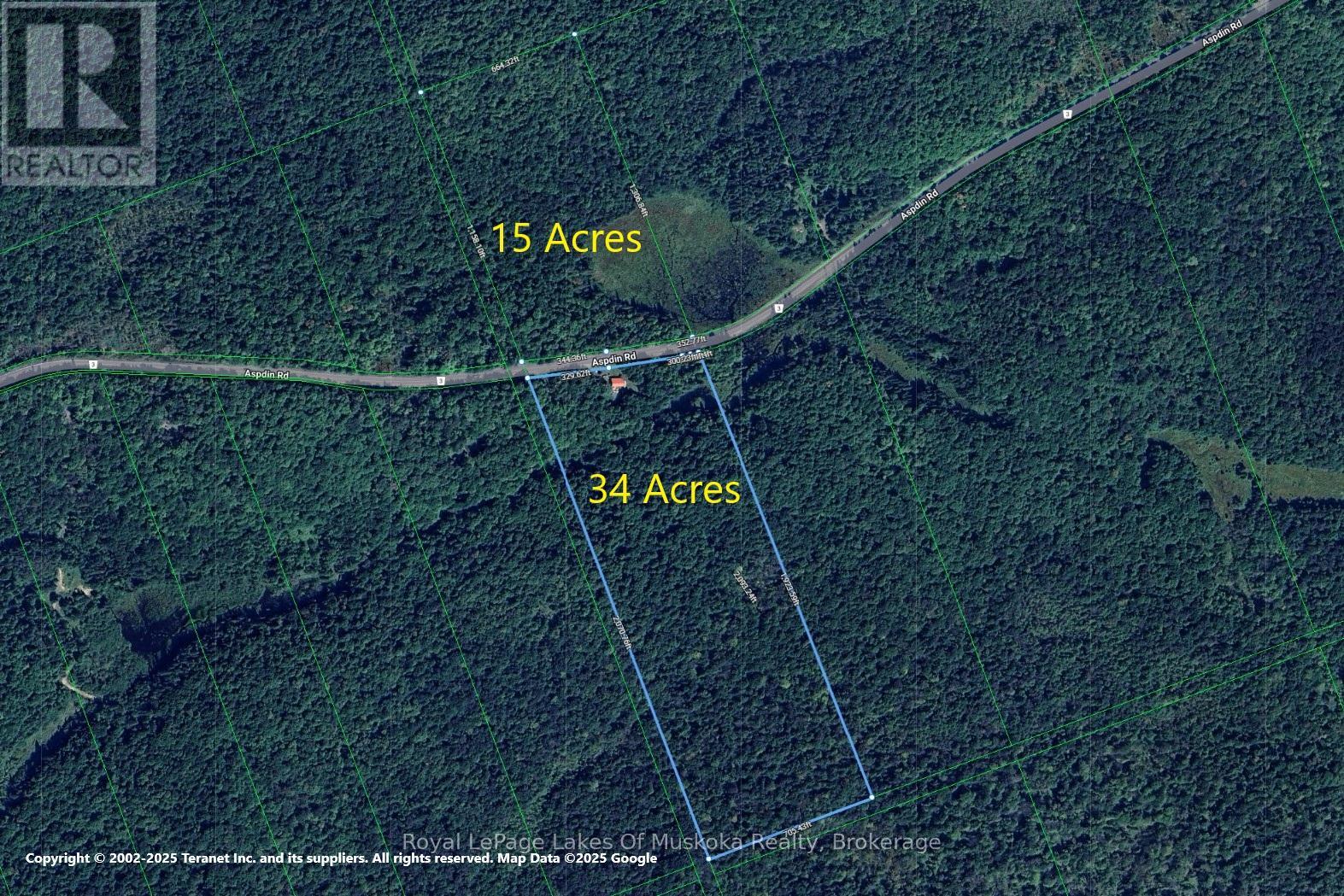5031 Aspdin Road Muskoka Lakes, Ontario P0C 1J0
$699,000
LISTING HIGHLIGHTS: 49 Acres * 20 mins west of Huntsville * 1,800 sq ft of finished living space * 4 bedrooms * 2 bathrooms * Fully finished walk-out basement * In-law Suite * Muskoka Room * Pool & Hot Tub * Year-Round District Road * Wired for Included Generator. This home is found just 20 minutes from Hwy 11 in Huntsville for shopping, healthcare and entertainment! A total of 49 acres of rolling forest, Canadian Shield outcrops, and a picturesque marsh pond brimming with wildlife, offering a peaceful sanctuary for birds, deer, and a diverse range of woodland creatures, from the smallest to the largest. The main floor of this raised bungalow offers 3 bedrooms, 4pc bath, laundry, a bright living area, and tongue and groove wood ceiling. Downstairs in the walk-out, fully finished basement there is a complete in-law suite with 1 bedroom, 3pc bath, home office, and an open concept kitchen, living and dining area. Together, there is over 1,800 sq ft of finished living space. The outdoors is calling you into the backyard to enjoy a dip in the 18 above-ground pool, relax in the hot tub, and bask on the sunny decks. The large Muskoka Room on the front of the home will be a favourite spot to unwind, too! Of the 49 acres, this home is on 34 acres, with 15 acres more across the road just waiting for your plans! If you are looking for a serene getaway or a place to immerse yourself in nature, this property offers the perfect escape into the outdoors. BONUS: Less than 10 minutes to a quiet Skeleton Lake sandy public beach, or the Village of Rosseau with a public boat launch into Lake Rosseau, playground, sandy beach, dining, LCBO, general store, and farmers market.** NEARLY $90,000 in UPGRADES **: Furnace (2017), Hot Tub & Pool (2017) most Windows (2020), Siding (2020), Soffit/Fascia/Eavestroughs (2020), Roof (2022), Septic System with RV Hook-up (2023), Drilled Well Pump & Water Treatment (2024), Major Appliances (2021-2024). Wired for portable generator (included in sale). (id:42776)
Property Details
| MLS® Number | X11981200 |
| Property Type | Single Family |
| Community Name | Cardwell |
| Community Features | School Bus |
| Equipment Type | Propane Tank, Water Heater |
| Features | Wooded Area |
| Parking Space Total | 8 |
| Pool Type | Above Ground Pool |
| Rental Equipment Type | Propane Tank, Water Heater |
| Structure | Deck, Porch, Shed |
Building
| Bathroom Total | 2 |
| Bedrooms Above Ground | 3 |
| Bedrooms Below Ground | 1 |
| Bedrooms Total | 4 |
| Appliances | Hot Tub, Dishwasher, Dryer, Refrigerator, Stove, Washer, Window Coverings |
| Architectural Style | Raised Bungalow |
| Basement Development | Finished |
| Basement Features | Walk Out |
| Basement Type | N/a (finished) |
| Construction Style Attachment | Detached |
| Cooling Type | Central Air Conditioning |
| Exterior Finish | Vinyl Siding |
| Foundation Type | Block |
| Heating Fuel | Propane |
| Heating Type | Forced Air |
| Stories Total | 1 |
| Size Interior | 1,500 - 2,000 Ft2 |
| Type | House |
| Utility Water | Drilled Well |
Parking
| No Garage | |
| R V |
Land
| Acreage | Yes |
| Landscape Features | Landscaped |
| Sewer | Septic System |
| Size Irregular | 697 X 3230 Acre ; 34ac W/house, 15ac Across Road. |
| Size Total Text | 697 X 3230 Acre ; 34ac W/house, 15ac Across Road.|25 - 50 Acres |
| Zoning Description | Ru2, Ru2-s, Ep1 |
Rooms
| Level | Type | Length | Width | Dimensions |
|---|---|---|---|---|
| Basement | Bathroom | 2.6 m | 2.36 m | 2.6 m x 2.36 m |
| Basement | Office | 3.19 m | 2.46 m | 3.19 m x 2.46 m |
| Basement | Utility Room | 6.19 m | 1.47 m | 6.19 m x 1.47 m |
| Basement | Kitchen | 5.2 m | 3.17 m | 5.2 m x 3.17 m |
| Basement | Living Room | 4.69 m | 3.04 m | 4.69 m x 3.04 m |
| Basement | Bedroom 4 | 3.69 m | 3.55 m | 3.69 m x 3.55 m |
| Main Level | Kitchen | 4.25 m | 3.28 m | 4.25 m x 3.28 m |
| Main Level | Bathroom | 3.31 m | 1.47 m | 3.31 m x 1.47 m |
| Main Level | Dining Room | 3.34 m | 2.7 m | 3.34 m x 2.7 m |
| Main Level | Living Room | 5.09 m | 3.32 m | 5.09 m x 3.32 m |
| Main Level | Bedroom | 4.25 m | 3.31 m | 4.25 m x 3.31 m |
| Main Level | Bedroom 2 | 3.28 m | 3.22 m | 3.28 m x 3.22 m |
| Main Level | Bedroom 3 | 3.63 m | 2.27 m | 3.63 m x 2.27 m |
| Main Level | Laundry Room | 2.34 m | 2.2 m | 2.34 m x 2.2 m |
https://www.realtor.ca/real-estate/27935907/5031-aspdin-road-muskoka-lakes-cardwell-cardwell

100 West Mall Rd
Bracebridge, Ontario P1L 1Z1
(705) 645-5257
(705) 645-1238
www.rlpmuskoka.com/

100 West Mall Rd
Bracebridge, Ontario P1L 1Z1
(705) 645-5257
(705) 645-1238
www.rlpmuskoka.com/
Contact Us
Contact us for more information




































