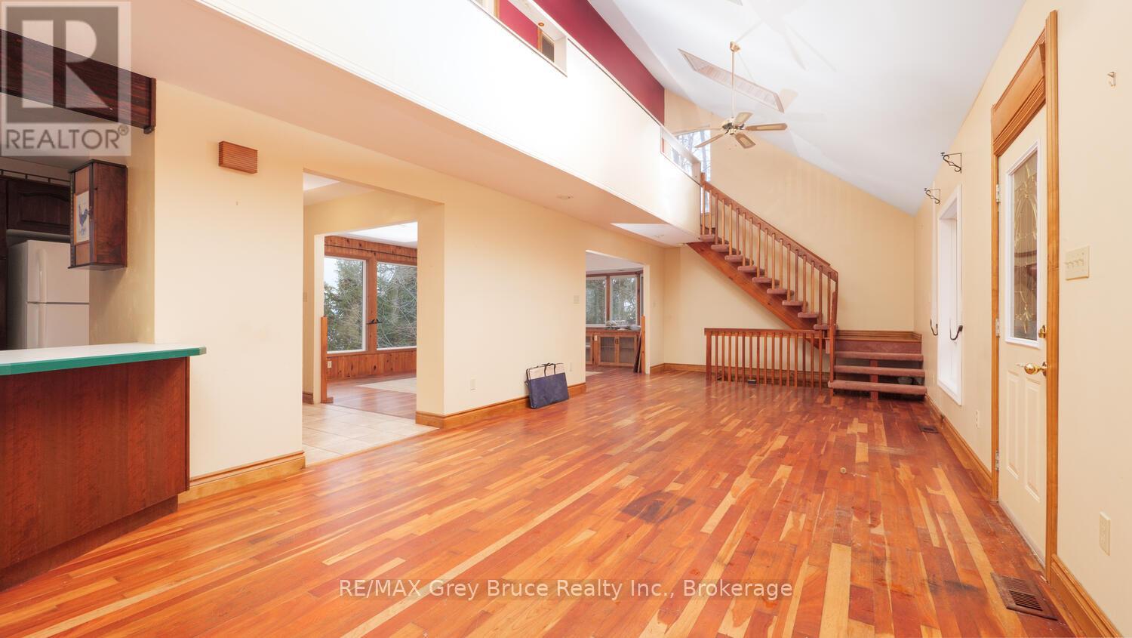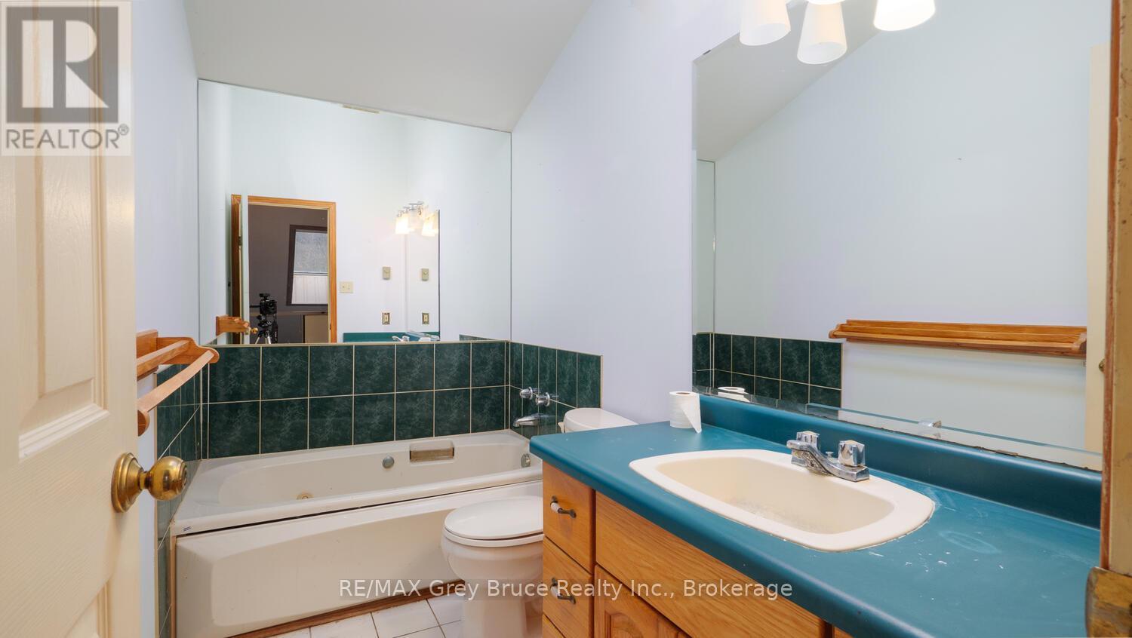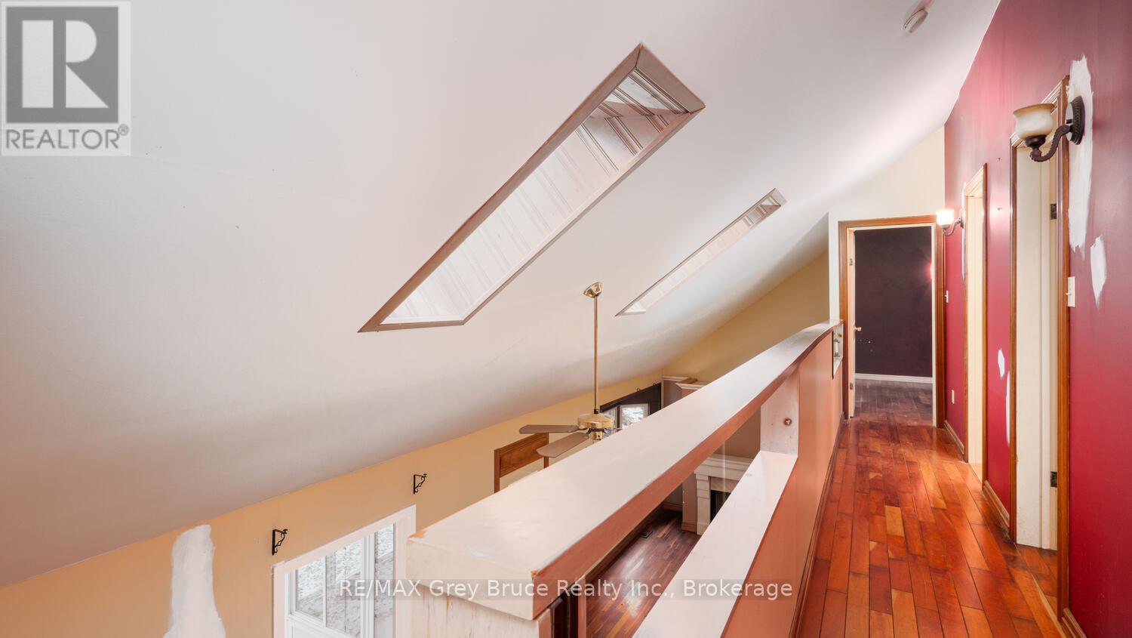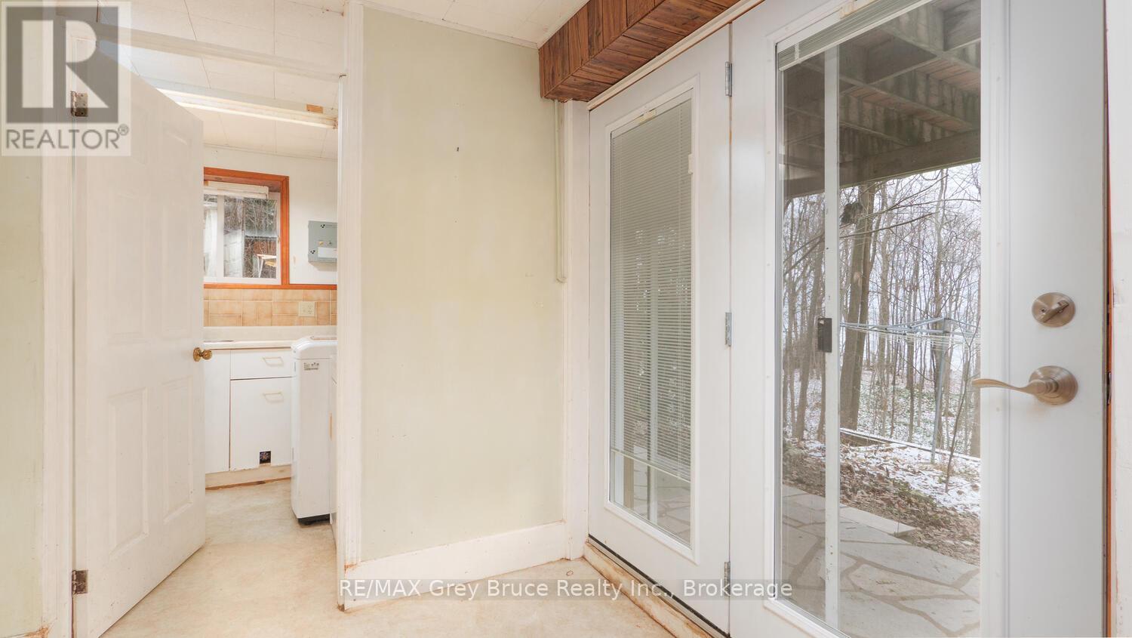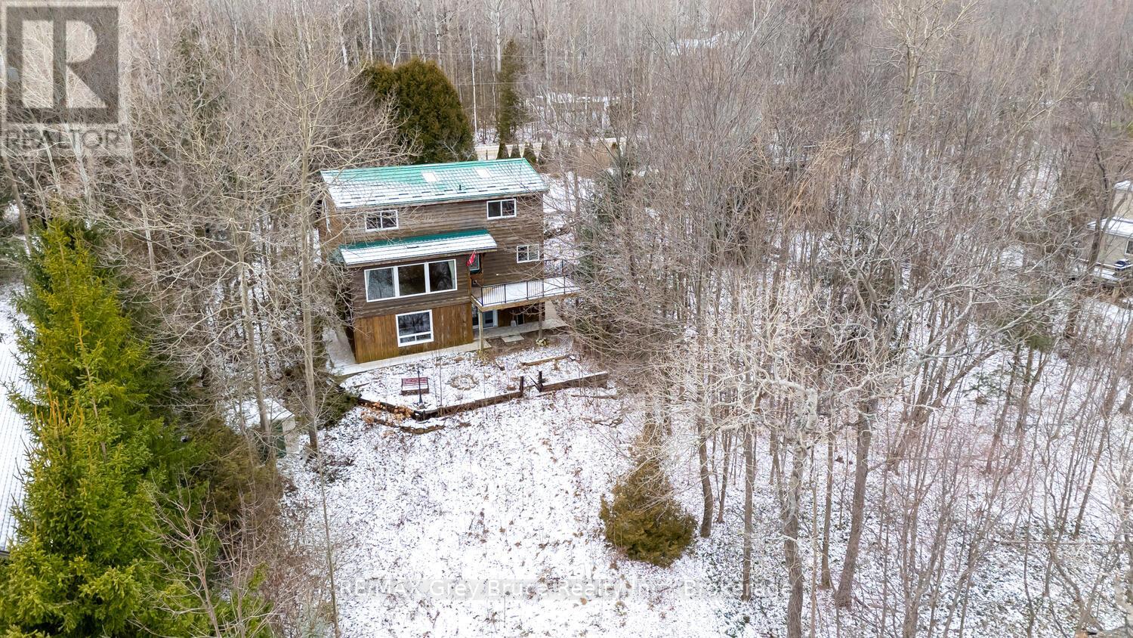504791 Grey Road 1 Road Georgian Bluffs, Ontario N0H 1S0
$899,900
Welcome to a waterfront retreat waiting to be revitalized! This once treasured gem, featuring an expansive 180 feet of frontage, beckons you to reimagine its full potential. Nestled along the water's edge, this property offers a unique opportunity to restore and customize a piece of paradise. While time may have weathered some of its charm, the allure of this waterfront lot remains undeniable. Imagine breathing new life into this picturesque setting, where the ever-changing views and gentle lapping waves serve as a backdrop to your vision of a dream home or a revitalized retreat. The property's generous frontage opens the door to endless possibilities, from redesigning the existing structure to crafting a brand-new masterpiece. Conveniently located near local amenities, dining, and entertainment, this waterfront property seamlessly blends the tranquility of nature with the accessibility of urban living. Seize the opportunity to breathe new life into this waterfront. Whether you're envisioning a meticulous restoration or a complete reinvention, this property invites you to be part of its next chapter. Schedule a viewing with your REALTOR and explore the exciting potential that awaits in this revitalization journey! (id:42776)
Property Details
| MLS® Number | X11888671 |
| Property Type | Single Family |
| Community Name | Georgian Bluffs |
| Easement | None |
| Equipment Type | Propane Tank |
| Features | Wooded Area, Sloping |
| Parking Space Total | 4 |
| Rental Equipment Type | Propane Tank |
| Structure | Deck |
| View Type | Lake View, View Of Water, Direct Water View |
| Water Front Type | Waterfront |
Building
| Bathroom Total | 3 |
| Bedrooms Above Ground | 2 |
| Bedrooms Total | 2 |
| Age | 31 To 50 Years |
| Amenities | Fireplace(s) |
| Appliances | Water Heater, Dryer, Stove, Washer, Refrigerator |
| Architectural Style | Chalet |
| Basement Development | Partially Finished |
| Basement Features | Walk Out |
| Basement Type | N/a (partially Finished) |
| Construction Style Attachment | Detached |
| Exterior Finish | Wood |
| Fireplace Present | Yes |
| Fireplace Total | 1 |
| Fireplace Type | Insert |
| Foundation Type | Poured Concrete |
| Heating Fuel | Natural Gas |
| Heating Type | Forced Air |
| Size Interior | 2,000 - 2,500 Ft2 |
| Type | House |
| Utility Water | Lake/river Water Intake |
Parking
| Detached Garage |
Land
| Access Type | Year-round Access |
| Acreage | No |
| Sewer | Septic System |
| Size Depth | 205 Ft ,8 In |
| Size Frontage | 180 Ft |
| Size Irregular | 180 X 205.7 Ft |
| Size Total Text | 180 X 205.7 Ft|1/2 - 1.99 Acres |
| Zoning Description | Sr |
Rooms
| Level | Type | Length | Width | Dimensions |
|---|---|---|---|---|
| Second Level | Bedroom | 4.47 m | 3.58 m | 4.47 m x 3.58 m |
| Second Level | Bathroom | 2.77 m | 1.5 m | 2.77 m x 1.5 m |
| Second Level | Bedroom 2 | 4.39 m | 2.77 m | 4.39 m x 2.77 m |
| Lower Level | Foyer | 2.97 m | 1.91 m | 2.97 m x 1.91 m |
| Lower Level | Foyer | 2.97 m | 1.91 m | 2.97 m x 1.91 m |
| Lower Level | Family Room | 5.77 m | 3.78 m | 5.77 m x 3.78 m |
| Lower Level | Laundry Room | 2.72 m | 2.36 m | 2.72 m x 2.36 m |
| Lower Level | Bathroom | 2.39 m | 1.85 m | 2.39 m x 1.85 m |
| Main Level | Foyer | 2.31 m | 2.11 m | 2.31 m x 2.11 m |
| Main Level | Living Room | 10.36 m | 4.04 m | 10.36 m x 4.04 m |
| Main Level | Dining Room | 5.79 m | 4.11 m | 5.79 m x 4.11 m |
| Main Level | Kitchen | 3.73 m | 3.3 m | 3.73 m x 3.3 m |
Utilities
| Wireless | Available |
| Electricity Connected | Connected |
| Telephone | Nearby |
https://www.realtor.ca/real-estate/27728849/504791-grey-road-1-road-georgian-bluffs-georgian-bluffs

Contact Us
Contact us for more information










