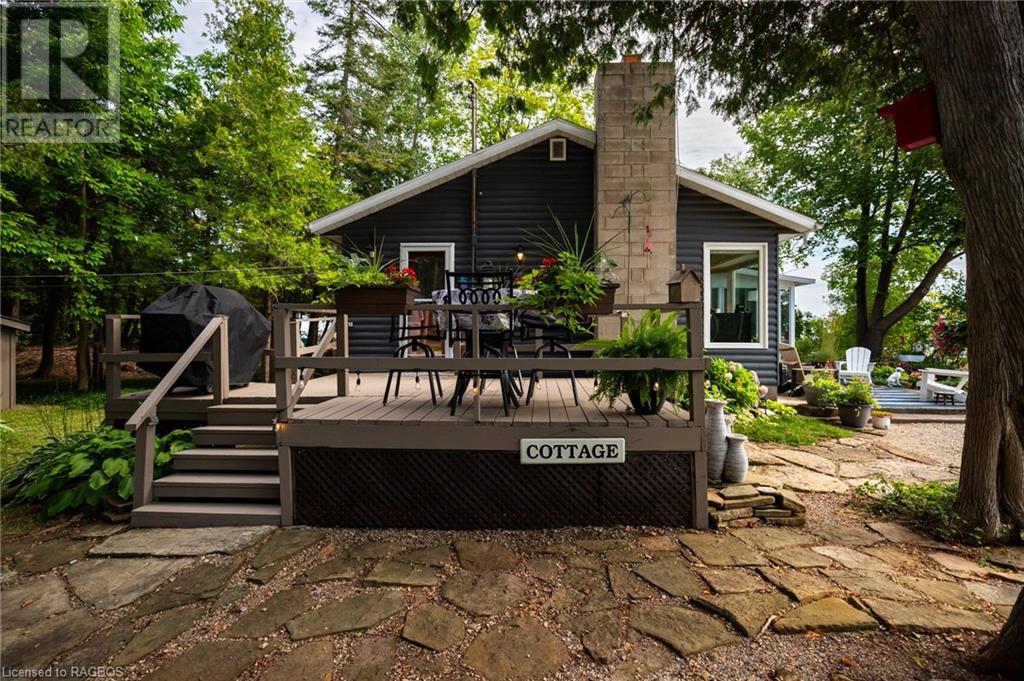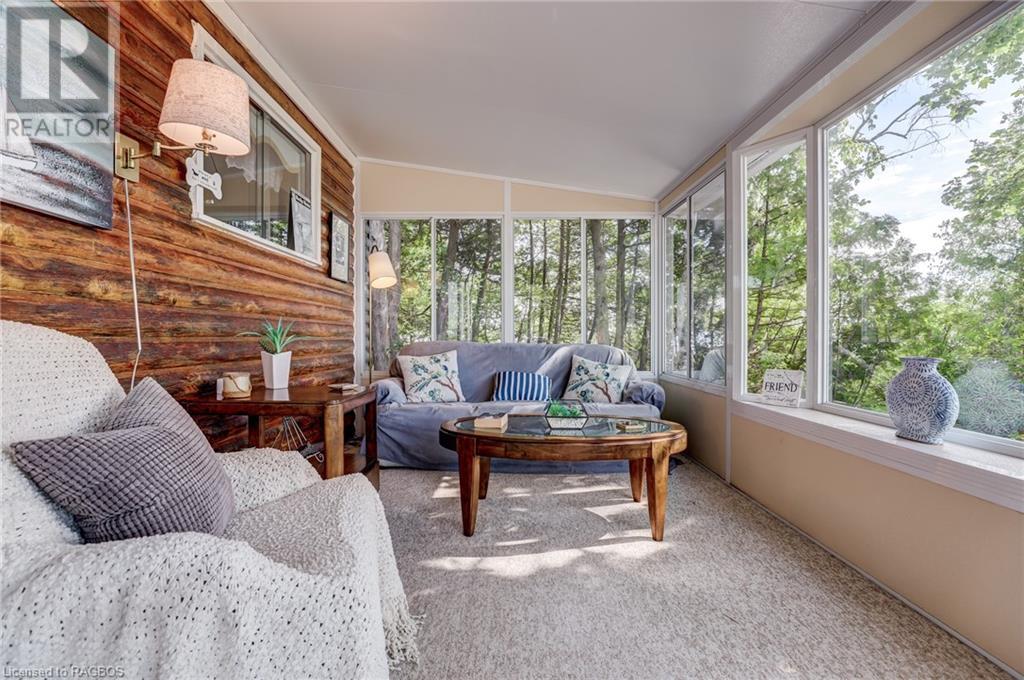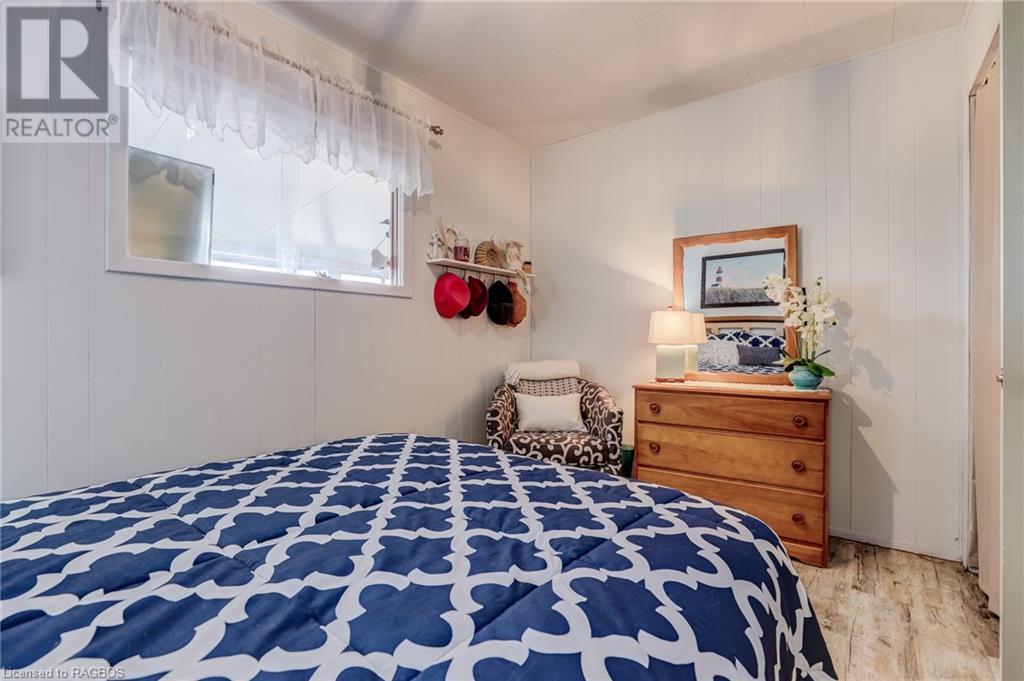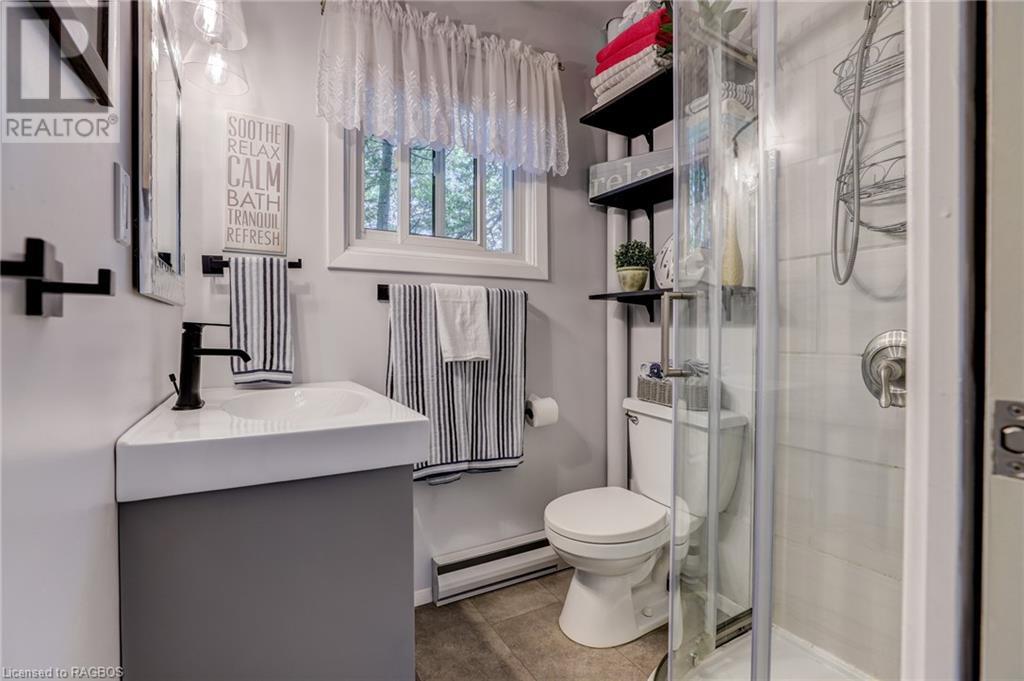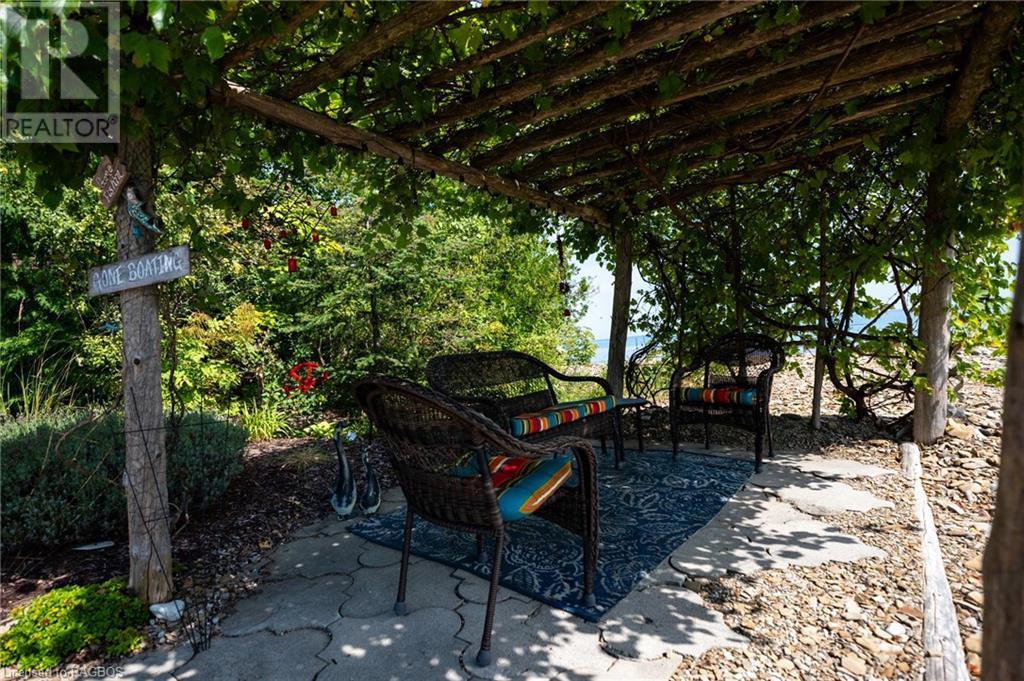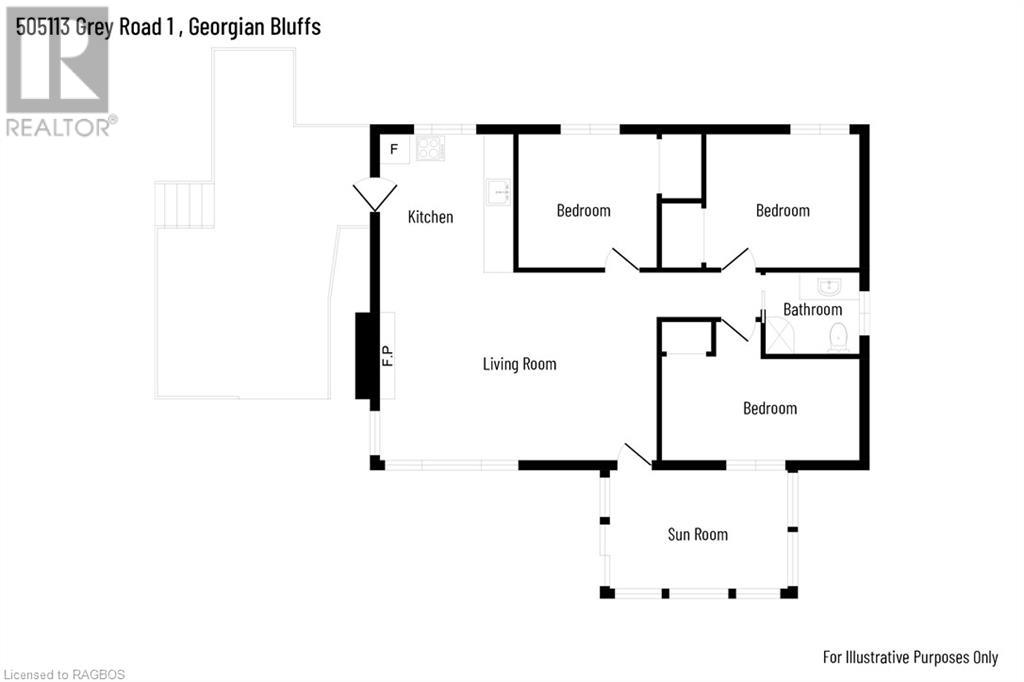505113 Grey Road 1 Georgian Bluffs, Ontario N0H 2T0
$1,150,000
Have you been dreaming of owning a waterfront property with breathtaking views of Georgian Bay? This turnkey, four-season home offers the privacy and serenity you've been seeking, with 222 feet of Georgian Bay shoreline. Escape the hustle and bustle of everyday life and relax lakeside in your very own piece of paradise. Whether you enjoy boating, fishing, swimming, or paddleboarding, this property, tucked away among the trees, provides the perfect setting for all your recreational waterfront activities. This modern three-bedroom, one-bathroom home features new luxury vinyl floors, windows, and doors. The living room boasts stunning bay views and a cozy gas fireplace, ideal for unwinding after a day on the water. A standout feature of the home is the three-season sunroom, where you can retreat on cooler evenings and still soak in the views. The property also includes several outbuildings, such as a three-bay garage with a bonus bunkie, offering ample storage for your toys and a classic cottage experience for guests and family. The large harbor is truly the centerpiece of this property, setting it apart from anything else on the market. Don’t miss your chance to own this exceptional property—schedule your showing today. (id:42776)
Property Details
| MLS® Number | 40588456 |
| Property Type | Single Family |
| Community Features | Quiet Area |
| Features | Visual Exposure, Country Residential |
| Parking Space Total | 10 |
| View Type | Direct Water View |
| Water Front Name | Georgian Bay |
| Water Front Type | Waterfront |
Building
| Bathroom Total | 1 |
| Bedrooms Above Ground | 3 |
| Bedrooms Total | 3 |
| Appliances | Dryer, Refrigerator, Stove, Washer, Window Coverings |
| Architectural Style | Bungalow |
| Basement Type | None |
| Construction Material | Wood Frame |
| Construction Style Attachment | Detached |
| Cooling Type | None |
| Exterior Finish | Wood |
| Fireplace Present | Yes |
| Fireplace Total | 1 |
| Fixture | Ceiling Fans |
| Foundation Type | Block |
| Heating Type | Baseboard Heaters |
| Stories Total | 1 |
| Size Interior | 912 Sqft |
| Type | House |
Parking
| Detached Garage |
Land
| Access Type | Water Access, Road Access |
| Acreage | No |
| Landscape Features | Landscaped |
| Sewer | Septic System |
| Size Frontage | 224 Ft |
| Size Total Text | 1/2 - 1.99 Acres |
| Zoning Description | Sr |
Rooms
| Level | Type | Length | Width | Dimensions |
|---|---|---|---|---|
| Main Level | 3pc Bathroom | 5'7'' x 4'11'' | ||
| Main Level | Bedroom | 10'11'' x 9'5'' | ||
| Main Level | Bedroom | 11'11'' x 7'5'' | ||
| Main Level | Bedroom | 9'5'' x 8'5'' | ||
| Main Level | Kitchen | 9'10'' x 8'10'' | ||
| Main Level | Living Room | 19'0'' x 13'5'' | ||
| Main Level | Sunroom | 15'8'' x 8'10'' |
https://www.realtor.ca/real-estate/26905300/505113-grey-road-1-georgian-bluffs

927 2nd Ave E
Owen Sound, Ontario N4K 2H5
(519) 375-7653
https://instudiorealty.c21.ca/

927 2nd Ave E
Owen Sound, Ontario N4K 2H5
(519) 375-7653
https://instudiorealty.c21.ca/
Interested?
Contact us for more information


















