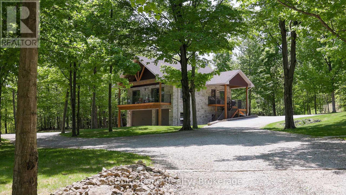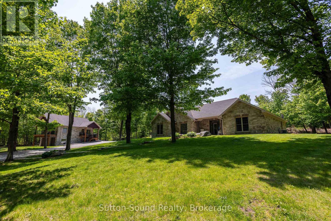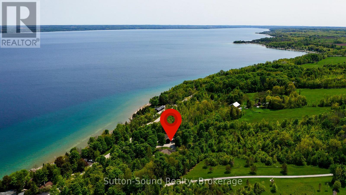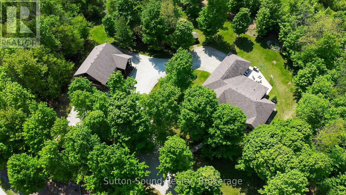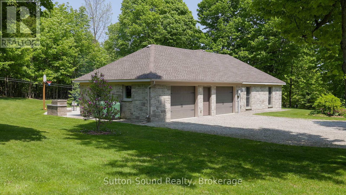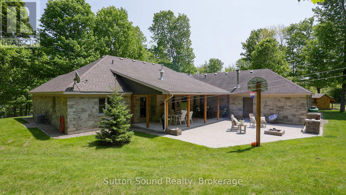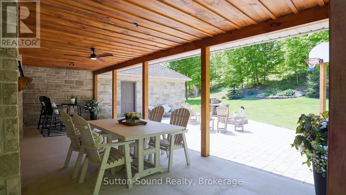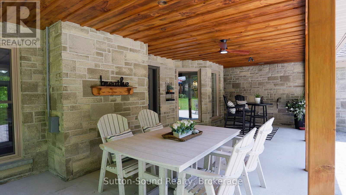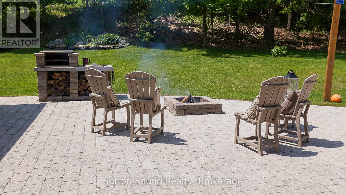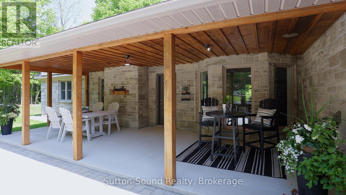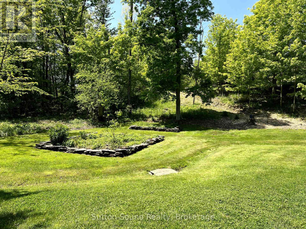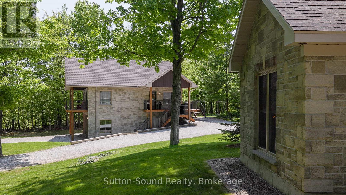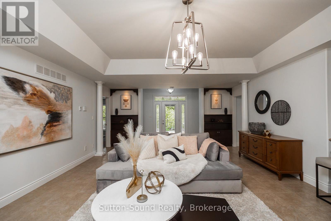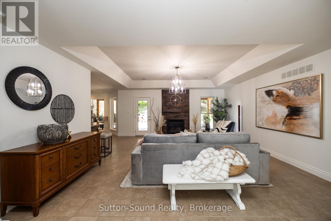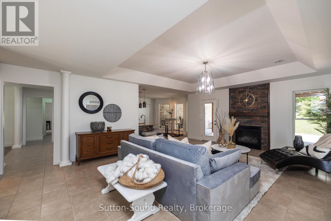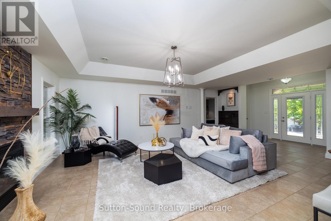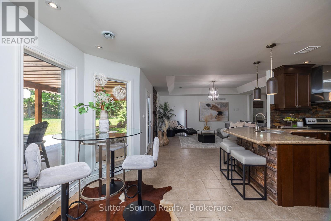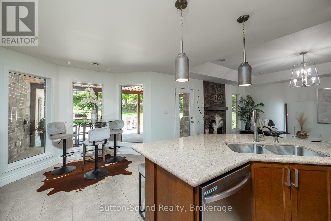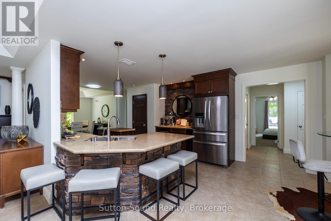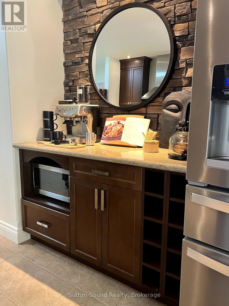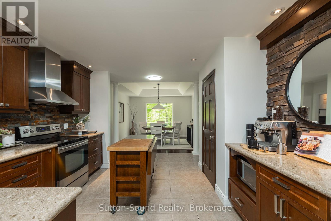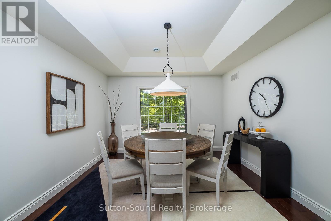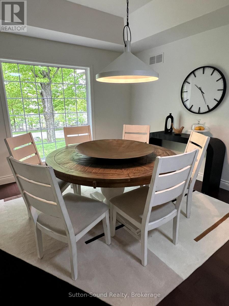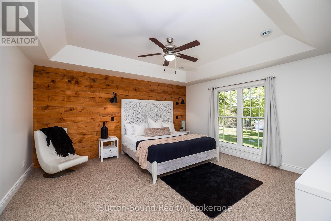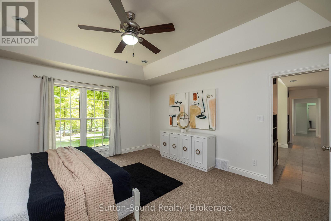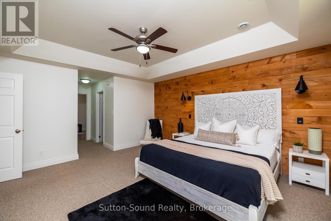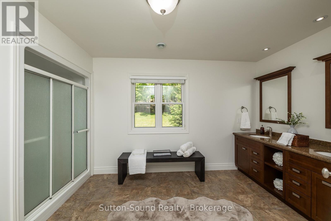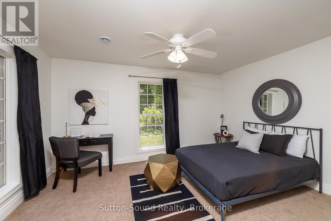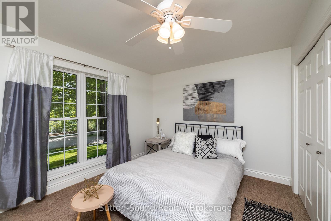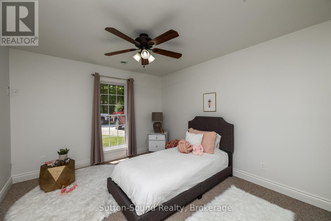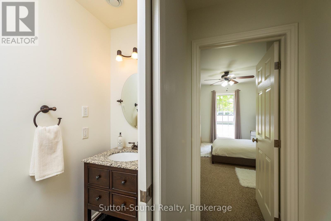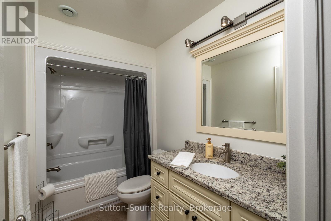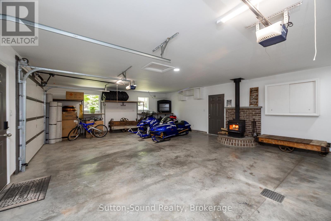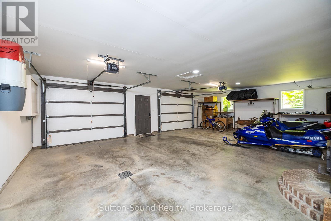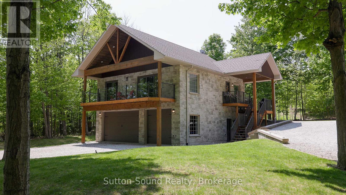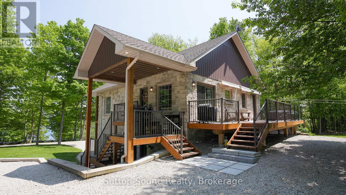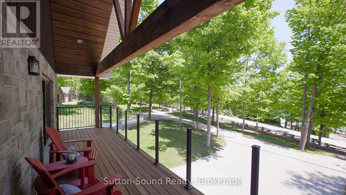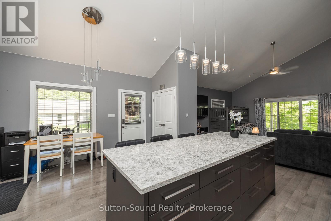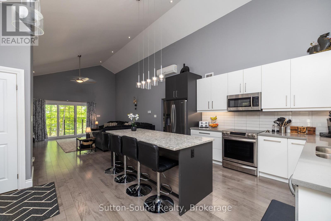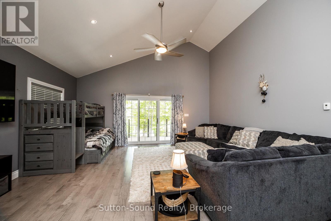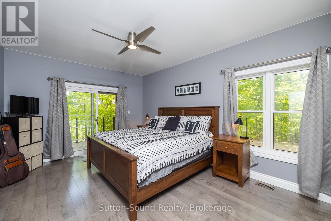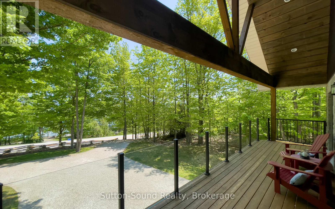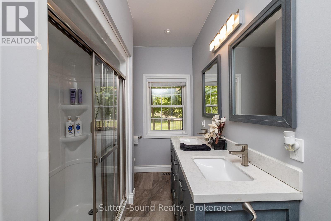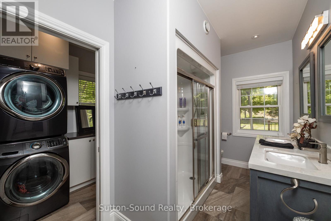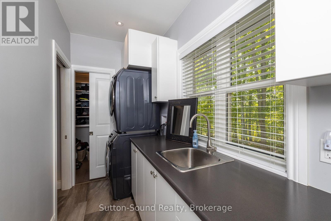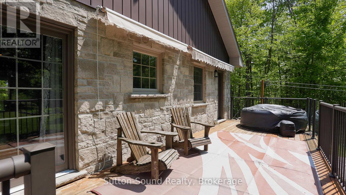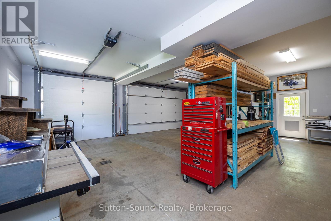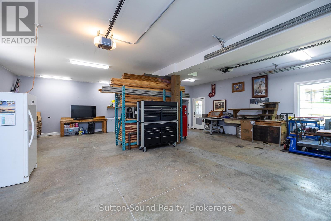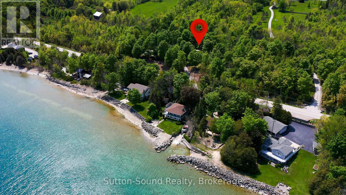505556 Grey Road 1 Road Georgian Bluffs, Ontario N0H 1S0
$1,895,000
An exclusive opportunity in prestigious Georgian Bluffs, this exceptional estate offers two separate luxury residences overlooking the crystal waters of Georgian Bay. The main 4-bed, 2.5-bath custom bungalow (2012) showcases refined craftsmanship, quartz countertops, tray ceilings, and expansive windows framing panoramic views. A private, self-contained second dwelling (2016) sits atop a heated 3-bay garage ideal for extended family or guests. Outdoor living is exquisite with a covered patio, wood-fired grill, gas BBQ hookup and space for entertaining. Each dwelling features separate heating/cooling systems including in floor heat and septic systems. This is truly an all season paradise with proximity to Cobble Beach Golf Resort, Legacy Ridge, and endless trail networks for hiking, skiing, ATVing, and snowmobiling. There is a municipal waterfront access across the road. Private shore well (easement under road) serves both homes. Privacy, space, and elegance truly a rare, luxury lifestyle offering. (id:42776)
Property Details
| MLS® Number | X12198745 |
| Property Type | Single Family |
| Community Name | Georgian Bluffs |
| Equipment Type | Propane Tank |
| Features | Wooded Area, Level, Guest Suite, In-law Suite |
| Parking Space Total | 16 |
| Rental Equipment Type | Propane Tank |
| Structure | Deck, Patio(s) |
| View Type | Lake View, View Of Water |
Building
| Bathroom Total | 4 |
| Bedrooms Above Ground | 4 |
| Bedrooms Below Ground | 1 |
| Bedrooms Total | 5 |
| Age | 6 To 15 Years |
| Amenities | Fireplace(s) |
| Appliances | Garage Door Opener Remote(s), Water Heater - Tankless, Central Vacuum, Dishwasher, Dryer, Garage Door Opener, Microwave, Washer, Refrigerator |
| Architectural Style | Bungalow |
| Basement Type | None |
| Construction Style Attachment | Detached |
| Cooling Type | Central Air Conditioning, Air Exchanger |
| Exterior Finish | Stone |
| Fireplace Present | Yes |
| Fireplace Total | 2 |
| Fireplace Type | Woodstove |
| Foundation Type | Concrete, Poured Concrete, Slab |
| Half Bath Total | 1 |
| Heating Fuel | Propane |
| Heating Type | Radiant Heat |
| Stories Total | 1 |
| Size Interior | 2,000 - 2,500 Ft2 |
| Type | House |
Parking
| Attached Garage | |
| Garage |
Land
| Acreage | Yes |
| Landscape Features | Landscaped |
| Sewer | Septic System |
| Size Depth | 315 Ft ,10 In |
| Size Frontage | 262 Ft ,6 In |
| Size Irregular | 262.5 X 315.9 Ft |
| Size Total Text | 262.5 X 315.9 Ft|2 - 4.99 Acres |
| Zoning Description | Sr-61 |
https://www.realtor.ca/real-estate/28421801/505556-grey-road-1-road-georgian-bluffs-georgian-bluffs
28 Yonge Street
Tara, Ontario N0H 2N0
(519) 370-2100
Contact Us
Contact us for more information


