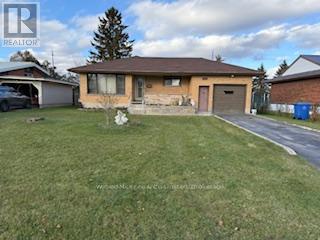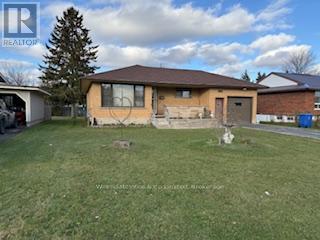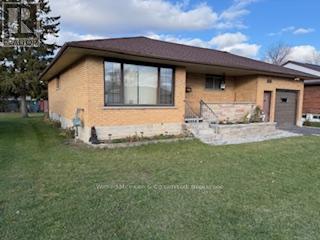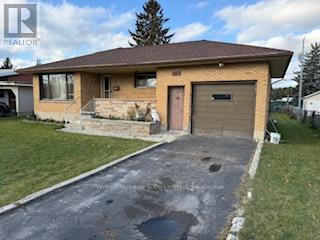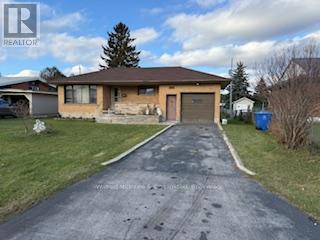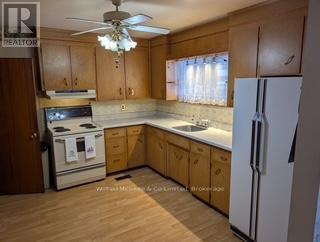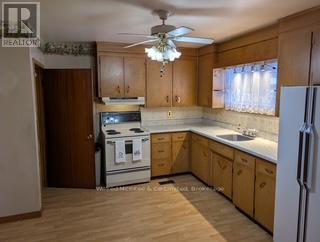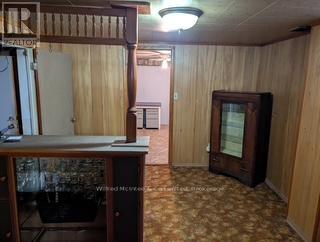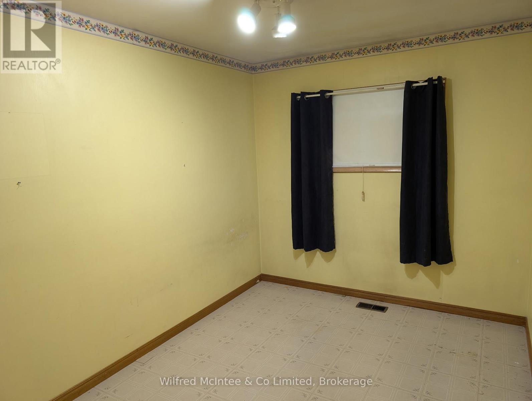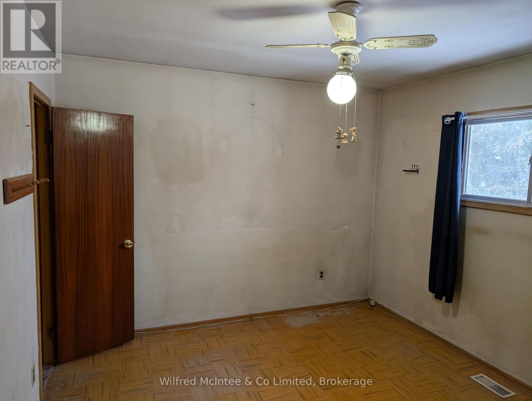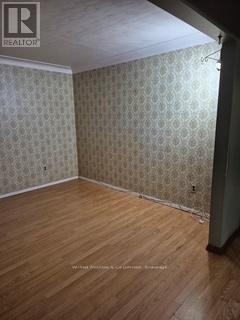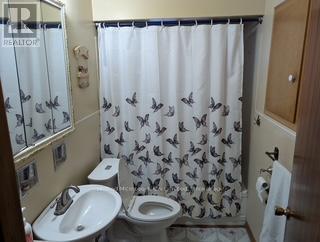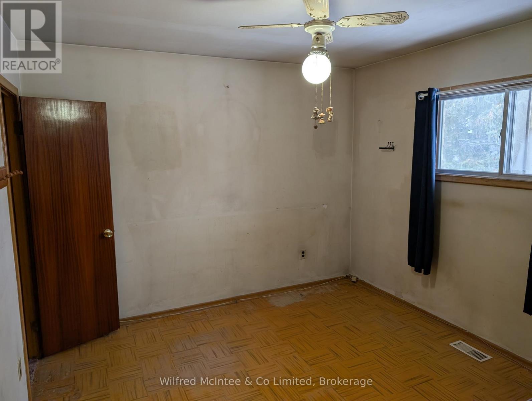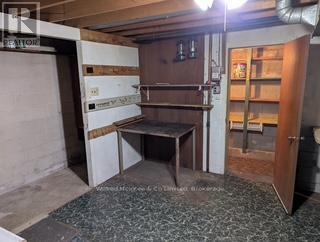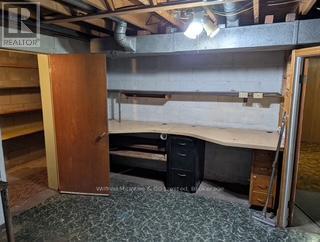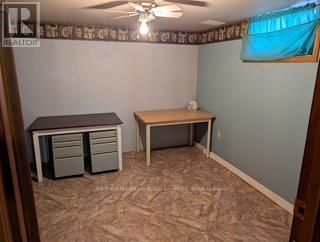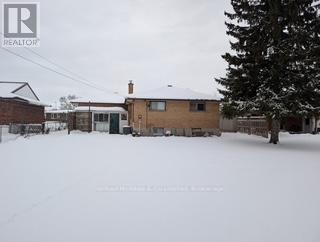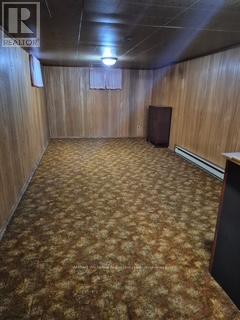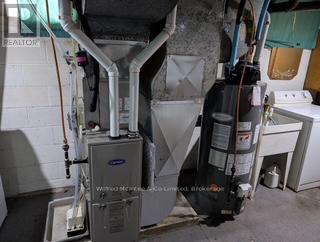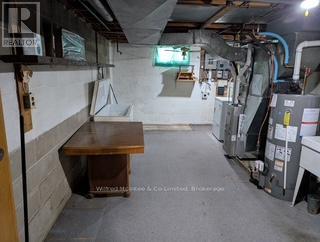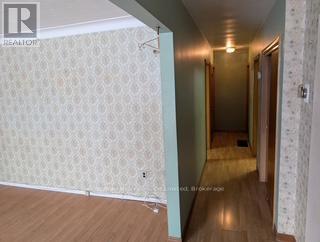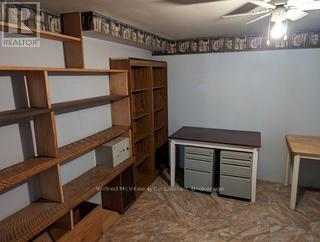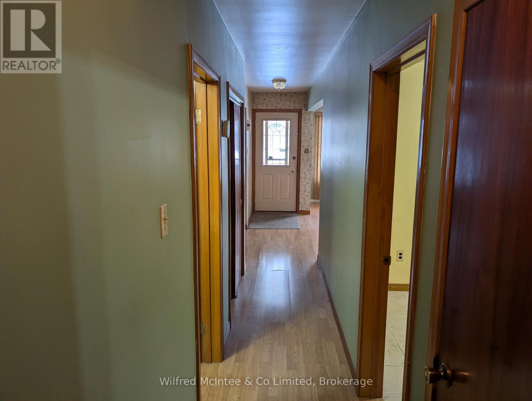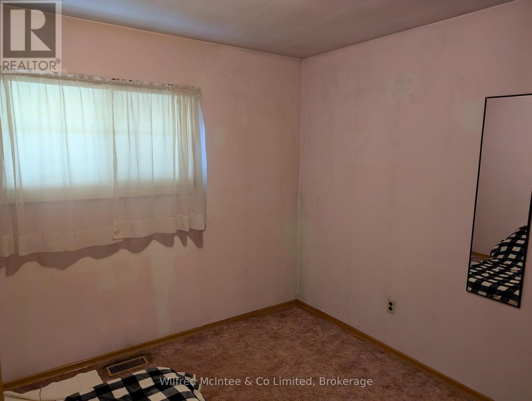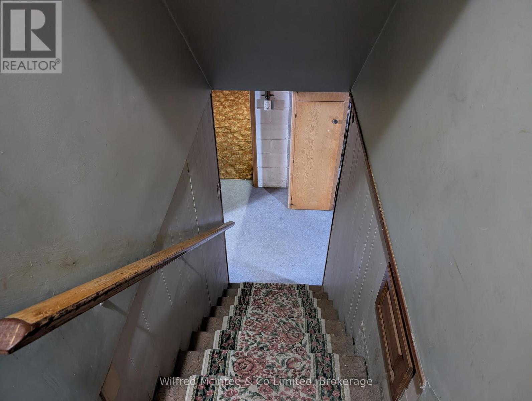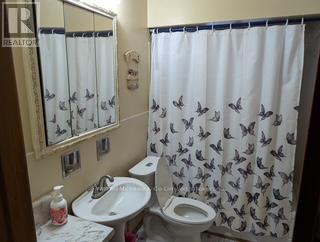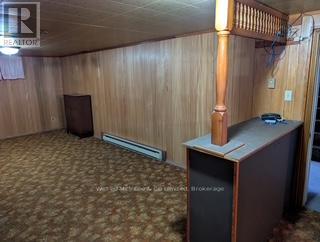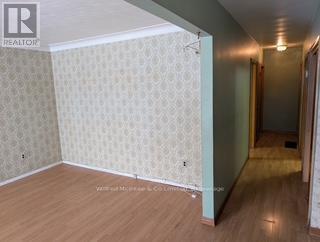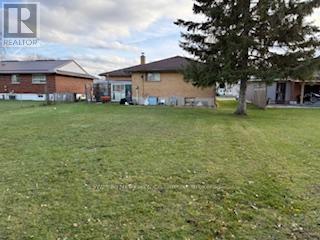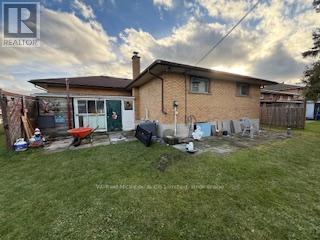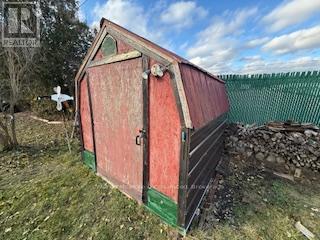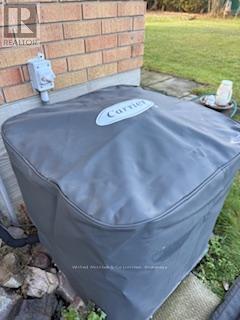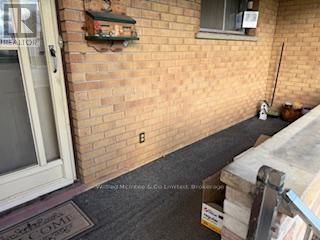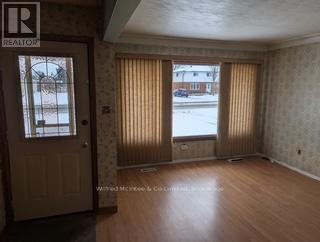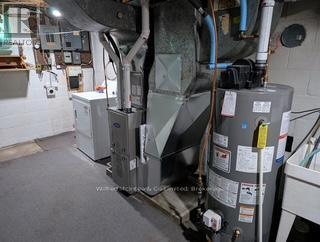506 14th Street Hanover, Ontario N4N 1Z9
$419,000
3-Bedroom Brick Bungalow in a Great Family Neighbourhood, This brick bungalow offers comfortable, easy living with an inviting eat-in kitchen, a finished lower-level rec room, possible 4th. bedroom and an attached garage. Enjoy the convenience of updated gas furnace,central air and gas water heater. home also has central vac, along with several updated windows throughout the home.The backyard is private and nicely sized, complete with a storage shed for added functionality and a small patio area. Located in the desirable James A. McGee Public School district, this home is ideal for retirees looking to downsize or young families seeking a welcoming place to grow. Immediate possession available. (id:42776)
Property Details
| MLS® Number | X12582272 |
| Property Type | Single Family |
| Community Name | Hanover |
| Equipment Type | None |
| Features | Flat Site |
| Parking Space Total | 3 |
| Rental Equipment Type | None |
| Structure | Patio(s), Shed |
Building
| Bathroom Total | 1 |
| Bedrooms Above Ground | 3 |
| Bedrooms Total | 3 |
| Age | 51 To 99 Years |
| Appliances | Water Heater, Water Meter, Central Vacuum, Dryer, Storage Shed, Stove, Washer, Window Coverings, Refrigerator |
| Architectural Style | Bungalow |
| Basement Development | Partially Finished |
| Basement Type | Full (partially Finished) |
| Construction Style Attachment | Detached |
| Cooling Type | Central Air Conditioning |
| Exterior Finish | Brick |
| Foundation Type | Block |
| Heating Fuel | Natural Gas |
| Heating Type | Forced Air |
| Stories Total | 1 |
| Size Interior | 700 - 1,100 Ft2 |
| Type | House |
| Utility Water | Municipal Water |
Parking
| Attached Garage | |
| Garage |
Land
| Acreage | No |
| Landscape Features | Landscaped |
| Sewer | Sanitary Sewer |
| Size Depth | 154 Ft ,3 In |
| Size Frontage | 60 Ft |
| Size Irregular | 60 X 154.3 Ft |
| Size Total Text | 60 X 154.3 Ft |
Rooms
| Level | Type | Length | Width | Dimensions |
|---|---|---|---|---|
| Lower Level | Recreational, Games Room | 3.4 m | 8.28 m | 3.4 m x 8.28 m |
| Lower Level | Other | 3.4 m | 3.5 m | 3.4 m x 3.5 m |
| Main Level | Living Room | 3.35 m | 5.02 m | 3.35 m x 5.02 m |
| Main Level | Kitchen | 3.65 m | 3.65 m | 3.65 m x 3.65 m |
| Main Level | Primary Bedroom | 3.2 m | 3.4 m | 3.2 m x 3.4 m |
| Main Level | Bedroom | 2.66 m | 3.4 m | 2.66 m x 3.4 m |
| Main Level | Bedroom | 3.25 m | 3.5 m | 3.25 m x 3.5 m |
| Main Level | Bathroom | 1 m | 2 m | 1 m x 2 m |
Utilities
| Cable | Installed |
| Electricity | Installed |
| Sewer | Installed |
https://www.realtor.ca/real-estate/29142638/506-14th-street-hanover-hanover

11 Durham St W
Walkerton, Ontario N0G 2V0
(519) 881-2270
(519) 881-2694
www.mcintee.ca/
Contact Us
Contact us for more information

