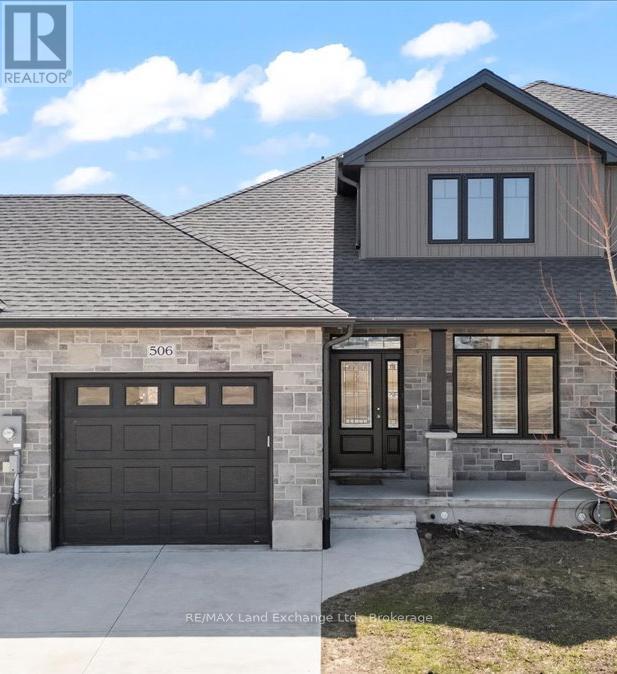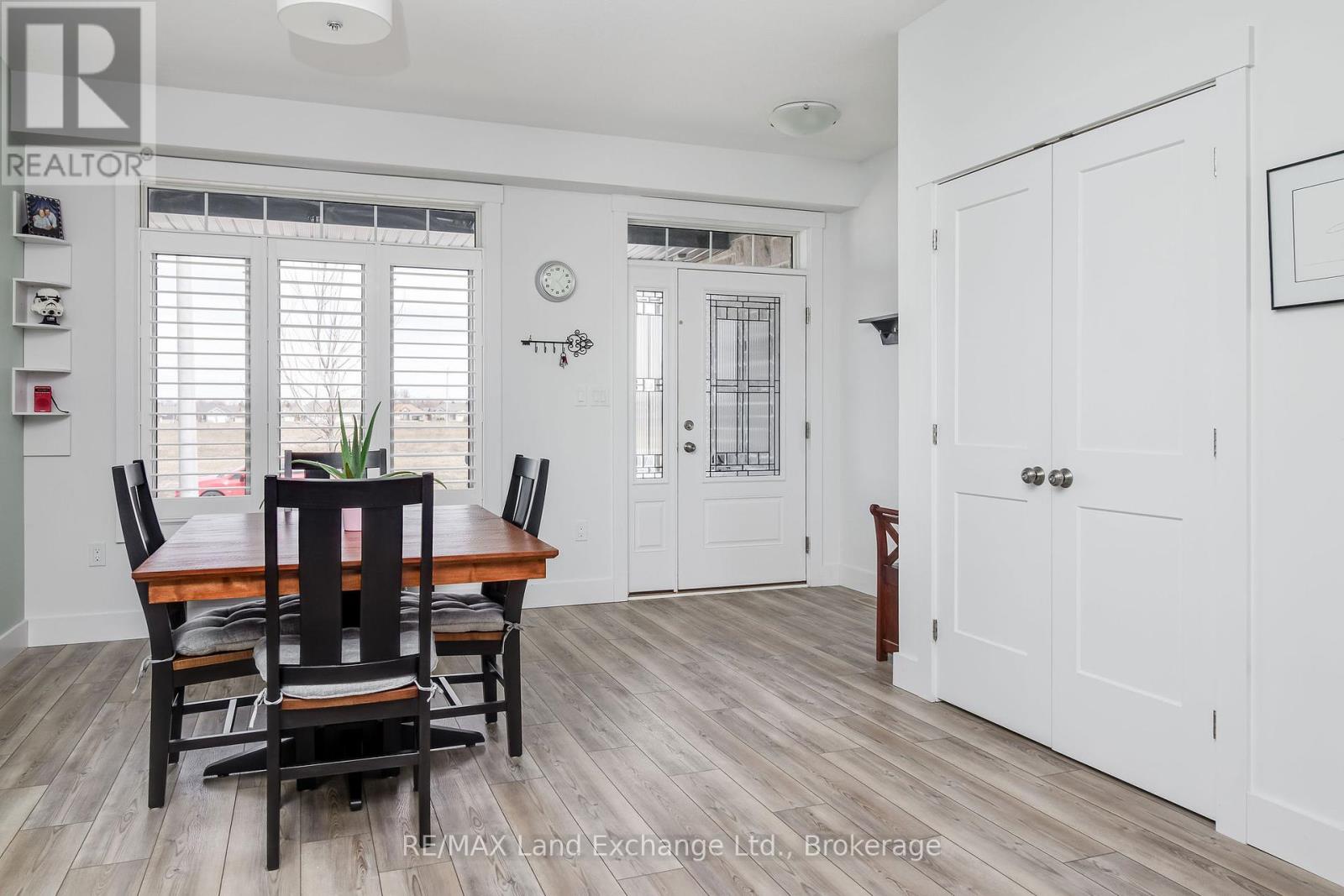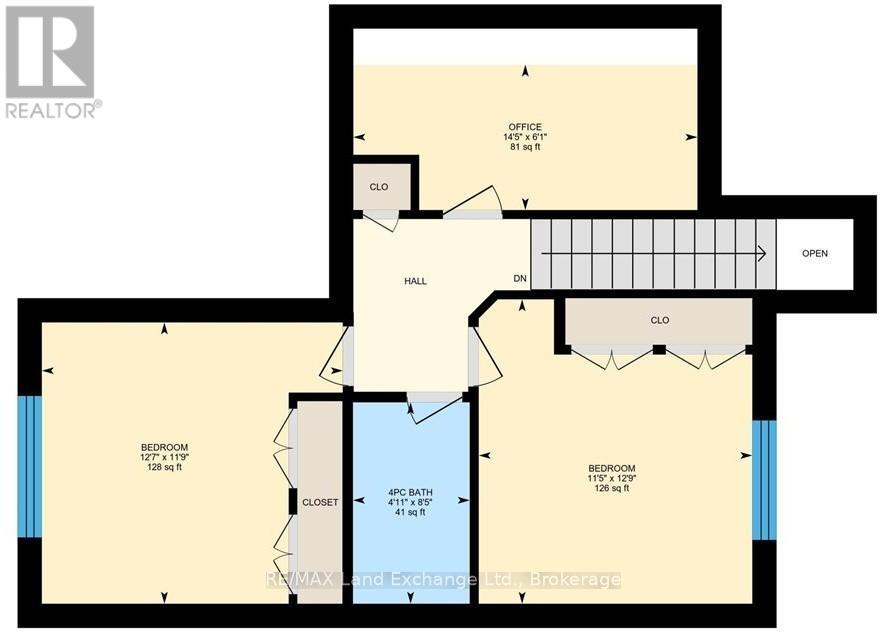506 Ivings Drive Saugeen Shores, Ontario N0H 2C3
$689,900
Welcome to this charming 2-storey townhouse, offering the ideal combination of comfort and convenience. Built in 2019 by Barry's Construction, this modern home features 3 spacious bedrooms, 2.5 bathrooms, and a full, unfinished basement brimming with potential for a home gym, rec room, or additional living space. Enjoy the benefits of freehold ownership, with no condo fees, and a functional layout designed for everyday living. Ideally located close to amenities, including shopping, restaurants, and schools, this home is a great fit for first-time buyers, young families, or investors seeking a newer, low-maintenance property in a growing community. With its solid construction and room to grow, its a place you can truly make your own. (id:42776)
Property Details
| MLS® Number | X12096467 |
| Property Type | Single Family |
| Community Name | Saugeen Shores |
| Features | Sump Pump |
| Parking Space Total | 3 |
Building
| Bathroom Total | 3 |
| Bedrooms Above Ground | 3 |
| Bedrooms Total | 3 |
| Appliances | Garage Door Opener Remote(s), Dishwasher, Dryer, Garage Door Opener, Stove, Washer, Window Coverings, Refrigerator |
| Basement Development | Unfinished |
| Basement Type | Full (unfinished) |
| Construction Style Attachment | Attached |
| Cooling Type | Central Air Conditioning |
| Exterior Finish | Vinyl Siding, Brick |
| Foundation Type | Poured Concrete |
| Half Bath Total | 1 |
| Heating Fuel | Natural Gas |
| Heating Type | Forced Air |
| Stories Total | 2 |
| Size Interior | 1,500 - 2,000 Ft2 |
| Type | Row / Townhouse |
| Utility Water | Municipal Water |
Parking
| Garage |
Land
| Acreage | No |
| Sewer | Sanitary Sewer |
| Size Depth | 108 Ft |
| Size Frontage | 30 Ft ,1 In |
| Size Irregular | 30.1 X 108 Ft |
| Size Total Text | 30.1 X 108 Ft |
Rooms
| Level | Type | Length | Width | Dimensions |
|---|---|---|---|---|
| Second Level | Office | 4.39 m | 2.46 m | 4.39 m x 2.46 m |
| Second Level | Bedroom 2 | 3.89 m | 3.48 m | 3.89 m x 3.48 m |
| Second Level | Bedroom 3 | 3.84 m | 3.58 m | 3.84 m x 3.58 m |
| Main Level | Dining Room | 4.27 m | 3.61 m | 4.27 m x 3.61 m |
| Main Level | Kitchen | 4.95 m | 3.94 m | 4.95 m x 3.94 m |
| Main Level | Living Room | 4.37 m | 3.94 m | 4.37 m x 3.94 m |
| Main Level | Primary Bedroom | 4.24 m | 3.71 m | 4.24 m x 3.71 m |
| Main Level | Laundry Room | 2.46 m | 2.11 m | 2.46 m x 2.11 m |
https://www.realtor.ca/real-estate/28197655/506-ivings-drive-saugeen-shores-saugeen-shores

645 Goderich St
Port Elgin, Ontario N0H 2C0
(519) 389-4600
(519) 389-4618
www.remaxlandexchange.ca/

645 Goderich St
Port Elgin, Ontario N0H 2C0
(519) 389-4600
(519) 389-4618
www.remaxlandexchange.ca/
Contact Us
Contact us for more information
































