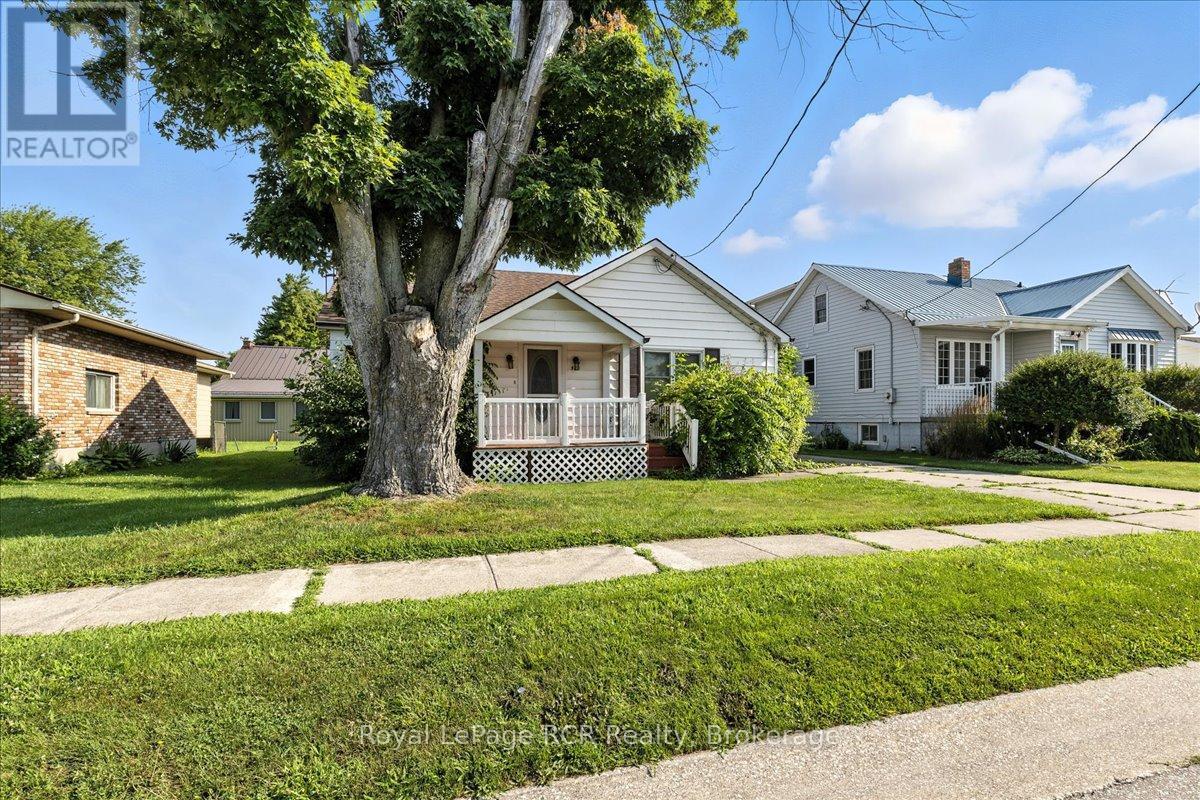506 John Street St. Clair, Ontario N0P 2B0
$399,000
Welcome to this adorable 2-bedroom, 1-bath bungalow nestled in the peaceful waterfront community of Port Lambton. Perfect for first-time buyers, retirees, or weekend getaways, this cozy home offers comfort, character, and small-town charm just steps from the St. Clair River. Step inside to find a bright and inviting living space filled with natural light and an efficient layout. The kitchen features plenty of cabinetry and flows seamlessly into the living room ideal for relaxing or entertaining. Both bedrooms offer generous closet space and cozy atmospheres.Outside, you'll enjoy a spacious backyard, perfect for summer BBQs or evening fires, along with a detached 1-car garage that provides extra storage or workshop potential. Located on a quiet street, this home is just a short walk or bike ride to waterfront parks, marinas, and local shops.Whether you're looking to downsize, invest, or simply enjoy the charm of lakeside living, this delightful Port Lambton bungalow is a must-see! (id:42776)
Property Details
| MLS® Number | X12316349 |
| Property Type | Single Family |
| Community Name | St. Clair |
| Equipment Type | Air Conditioner, Furnace |
| Parking Space Total | 4 |
| Rental Equipment Type | Air Conditioner, Furnace |
| Structure | Porch |
| View Type | View Of Water |
Building
| Bathroom Total | 1 |
| Bedrooms Above Ground | 2 |
| Bedrooms Total | 2 |
| Appliances | Water Heater, Dishwasher, Dryer, Stove, Washer, Refrigerator |
| Architectural Style | Bungalow |
| Basement Type | Crawl Space |
| Construction Style Attachment | Detached |
| Cooling Type | Central Air Conditioning |
| Exterior Finish | Aluminum Siding |
| Foundation Type | Block |
| Heating Fuel | Natural Gas |
| Heating Type | Forced Air |
| Stories Total | 1 |
| Size Interior | 700 - 1,100 Ft2 |
| Type | House |
| Utility Water | Municipal Water |
Parking
| Detached Garage | |
| Garage |
Land
| Acreage | No |
| Sewer | Sanitary Sewer |
| Size Depth | 100 Ft |
| Size Frontage | 50 Ft |
| Size Irregular | 50 X 100 Ft |
| Size Total Text | 50 X 100 Ft |
| Zoning Description | R1 |
Rooms
| Level | Type | Length | Width | Dimensions |
|---|---|---|---|---|
| Main Level | Bedroom | 4.42 m | 3.36 m | 4.42 m x 3.36 m |
| Main Level | Bedroom 2 | 4.42 m | 3.02 m | 4.42 m x 3.02 m |
| Main Level | Bathroom | 3.27 m | 2.26 m | 3.27 m x 2.26 m |
| Main Level | Living Room | 5.08 m | 4.93 m | 5.08 m x 4.93 m |
| Main Level | Kitchen | 3.46 m | 2.56 m | 3.46 m x 2.56 m |
| Main Level | Dining Room | 2.1 m | 2.56 m | 2.1 m x 2.56 m |
| Main Level | Mud Room | 3.22 m | 3.59 m | 3.22 m x 3.59 m |
https://www.realtor.ca/real-estate/28672628/506-john-street-st-clair-st-clair

165 Main St S
Mount Forest, Ontario N0G 2L0
(519) 323-4145
(519) 323-4173
Contact Us
Contact us for more information












































