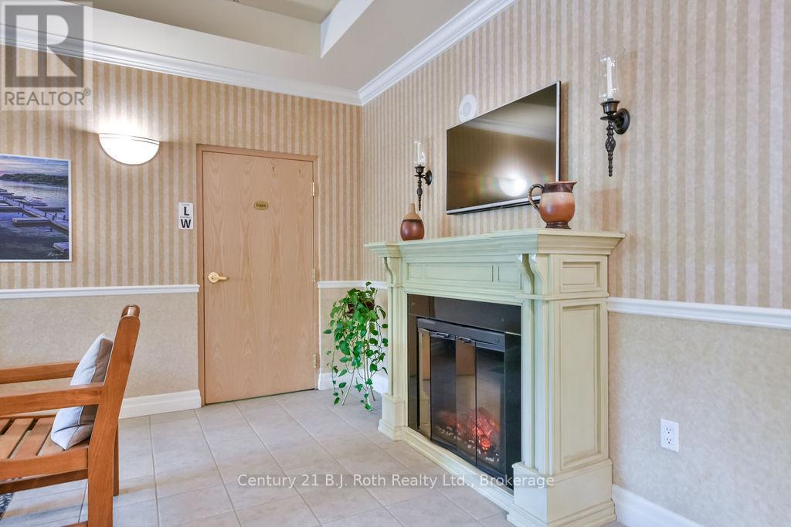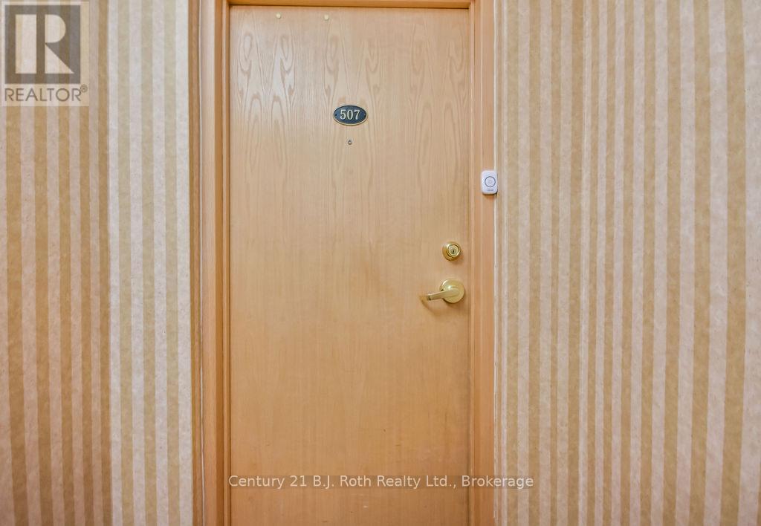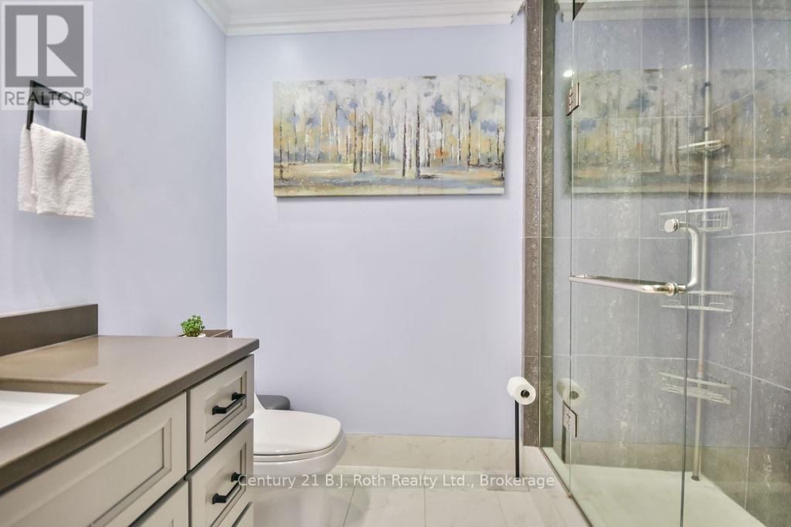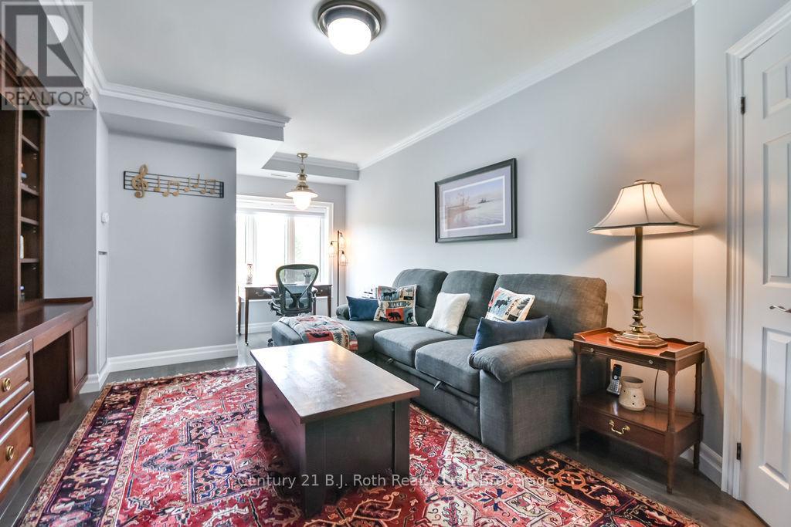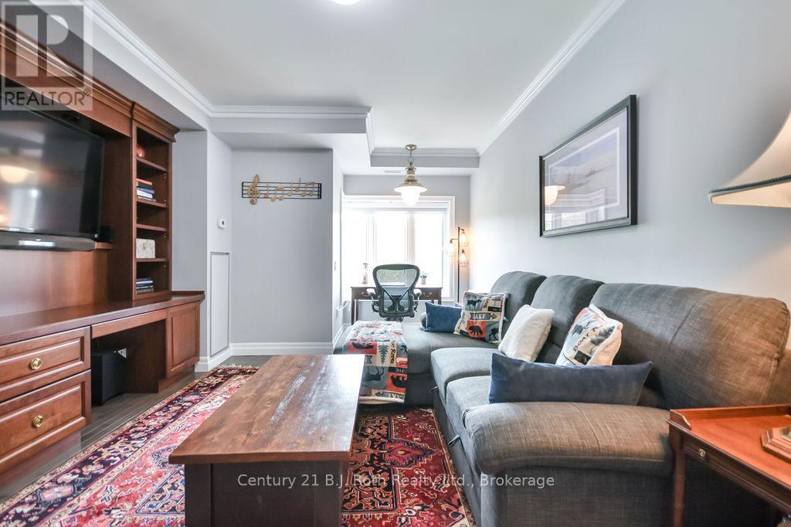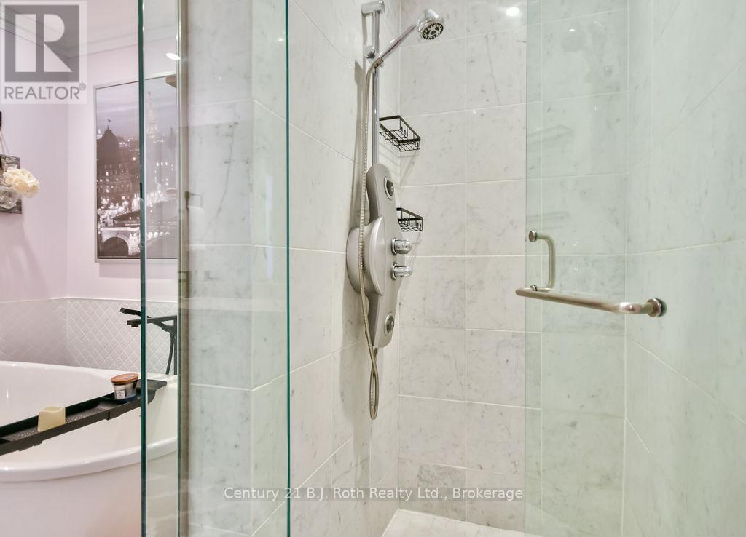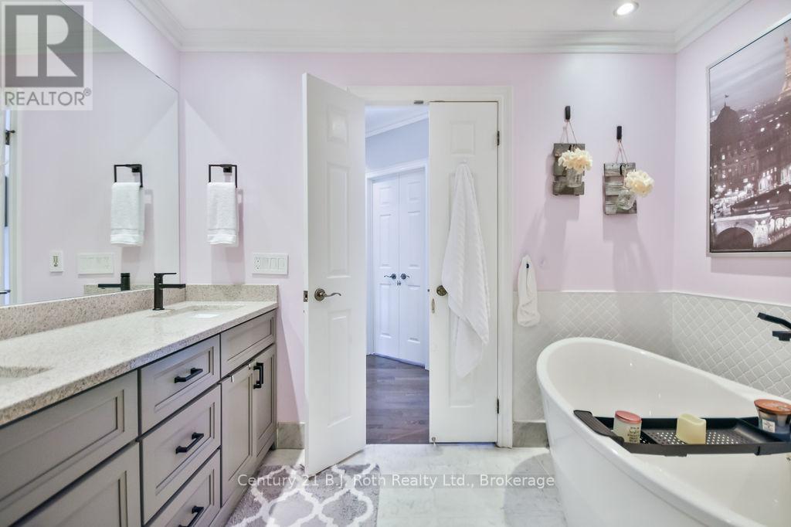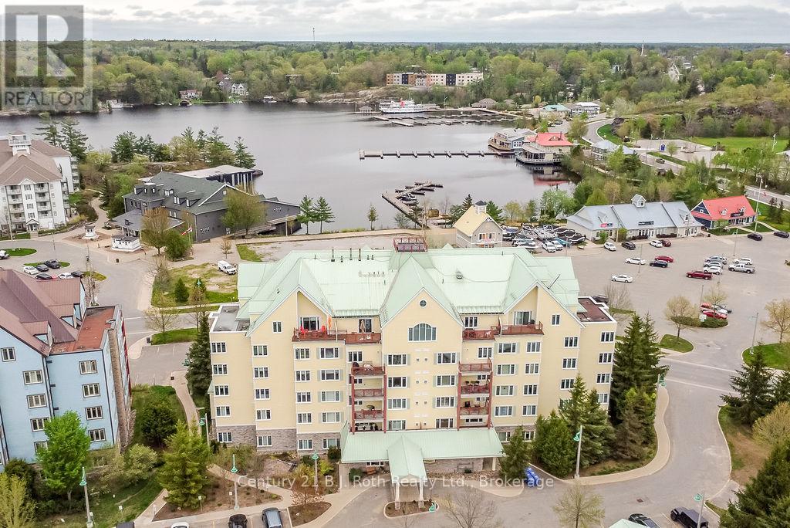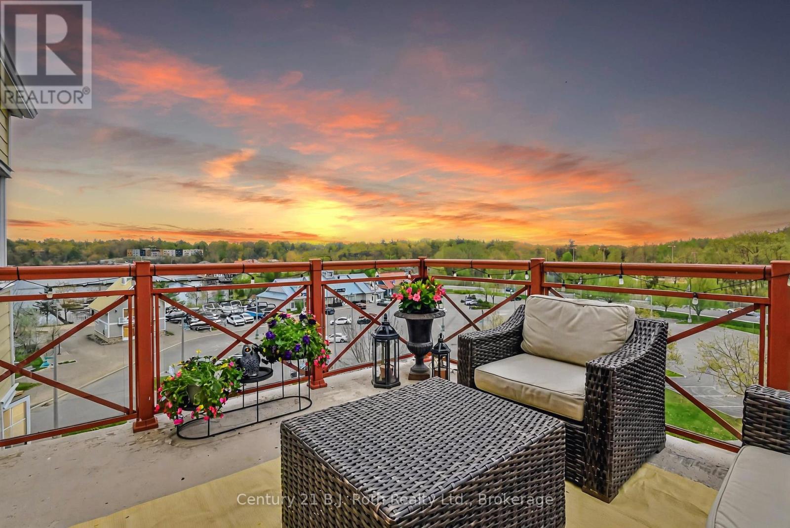507 - 110 Steamship Bay Road Gravenhurst, Ontario P1P 1Z9
$895,000Maintenance, Heat, Electricity, Water, Cable TV, Common Area Maintenance, Parking, Insurance
$1,464.57 Monthly
Maintenance, Heat, Electricity, Water, Cable TV, Common Area Maintenance, Parking, Insurance
$1,464.57 MonthlyHere's Your Chance To Own The Very Pinnacle Of Lakeside Luxury! Don't Miss This Rare Opportunity. An Absolutely Stunning, One-Of-A-Kind, 3-Bedroom Condominium On The Shores Of Prestigious Lake Muskoka & A Stone's Throw From The Muskoka Wharf Which Offers Festival Grounds, A Handy Boat Ramp, Nearby Dining & Boutique Shops. Welcome To "The Ditchburn", A Meticulously Maintained Property With Vibrant, Award-Winning Landscaped Grounds & Care-Free, Turn-Key Living. This Knockout Corner Unit Boasts Nearly 1800 Sqft Of Tastefully Updated Living Space, Along With A Massive Terrace With Gas BBQ Hookups Offering Sunrise Views Overlooking The Bay, 2 Covered Parking Spots & 2 Private Storage Lockers. From The Moment You Walk In, You'll Be Greeted By Sparkling Engineered Hardwood Floors, Soaring Ceilings Adorned With Crown Moulding & Chic Hunter Douglas Window Treatments Throughout. The Bright & Airy Open-Concept Main Living Area Offers A Cozy Ambiance & Gas Fireplace, That Leads Into The Showstopper Kitchen With S/S Appliances & Marble Backsplash & Countertops. The Primary Bedroom Will Be Your Very Own Indoor Oasis With A Massive W/I Closet & A Recently Renovated 5-Piece Ensuite Bathroom (2021), Complete With Soaker Tub, Double Vanity With Marble Countertops & A Striking, Modern W/I Shower. Upgrades Include: Freshly Painted Doors, Walls & Trim (2021), All New Plumbing Throughout, New S/S Fridge (2020). Condo Fees In This Building Provide True Peace Of Mind, Being All-Inclusive Of Heat, Hydro, Water/Sewer, Premium Cogeco Cable Package, Unlimited High-Speed Internet, Garbage & Recycling Pickup, Common Elements Maintenance, Exterior Insurance, Repair Or Replacement Of Heat & Cooling Pumps As Needed, Grounds Maintenance, Landscaping & Snow Removal, As Well As Both Parking Spots & Lockers. Within Close Proximity To Premium Golf Courses, Walking Trails & Only 20 Minutes From Bala Where You Can Enjoy Concerts At The Kee. Get Ready To Truly Embrace The Muskoka Lifestyle! (id:42776)
Property Details
| MLS® Number | X12154166 |
| Property Type | Single Family |
| Community Name | Muskoka (S) |
| Amenities Near By | Beach, Marina, Park |
| Community Features | Pet Restrictions, Community Centre |
| Easement | Unknown |
| Features | Flat Site, In Suite Laundry |
| Parking Space Total | 2 |
| View Type | View Of Water, Direct Water View |
| Water Front Type | Waterfront |
Building
| Bathroom Total | 2 |
| Bedrooms Above Ground | 3 |
| Bedrooms Total | 3 |
| Age | 16 To 30 Years |
| Amenities | Party Room, Visitor Parking, Fireplace(s), Storage - Locker, Security/concierge |
| Appliances | Garburator, Dishwasher, Dryer, Microwave, Stove, Washer, Window Coverings, Refrigerator |
| Cooling Type | Central Air Conditioning |
| Exterior Finish | Stone |
| Fire Protection | Controlled Entry, Smoke Detectors |
| Fireplace Present | Yes |
| Fireplace Total | 1 |
| Heating Fuel | Natural Gas |
| Heating Type | Forced Air |
| Size Interior | 1,600 - 1,799 Ft2 |
| Type | Apartment |
Parking
| Carport | |
| Garage |
Land
| Access Type | Year-round Access, Marina Docking, Public Docking |
| Acreage | No |
| Land Amenities | Beach, Marina, Park |
| Landscape Features | Landscaped, Lawn Sprinkler |
Rooms
| Level | Type | Length | Width | Dimensions |
|---|---|---|---|---|
| Main Level | Kitchen | 3.67 m | 3.12 m | 3.67 m x 3.12 m |
| Main Level | Living Room | 5.99 m | 5.66 m | 5.99 m x 5.66 m |
| Main Level | Dining Room | 3.69 m | 2.1 m | 3.69 m x 2.1 m |
| Main Level | Primary Bedroom | 7.35 m | 5.88 m | 7.35 m x 5.88 m |
| Main Level | Bedroom 2 | 6.2 m | 3.72 m | 6.2 m x 3.72 m |
| Main Level | Bedroom 3 | 4.9 m | 3.45 m | 4.9 m x 3.45 m |
| Main Level | Laundry Room | 1.47 m | 2.87 m | 1.47 m x 2.87 m |
| Main Level | Bathroom | 2.07 m | 2.46 m | 2.07 m x 2.46 m |
| Main Level | Bathroom | 2.92 m | 2.99 m | 2.92 m x 2.99 m |
| Main Level | Foyer | 1.73 m | 3.13 m | 1.73 m x 3.13 m |
450 West St N - Unit B
Orillia, Ontario L3V 5E8
(705) 326-2100
(705) 325-7556
bjrothrealty.c21.ca/
Contact Us
Contact us for more information







