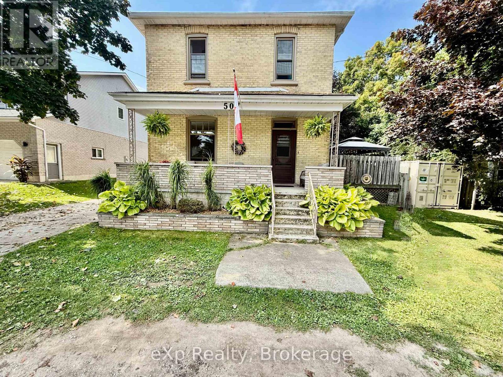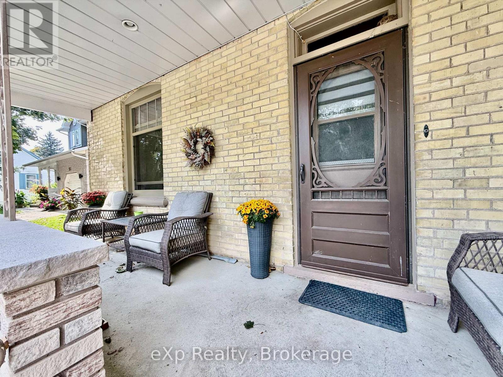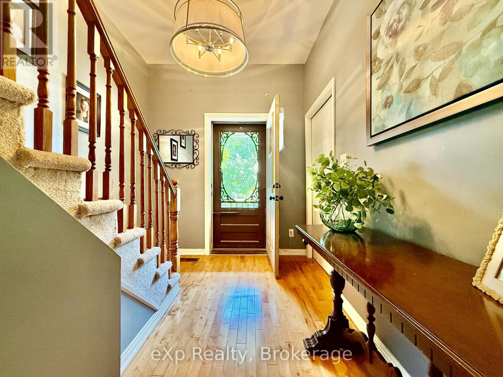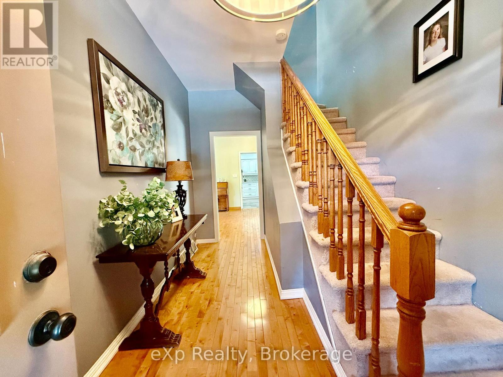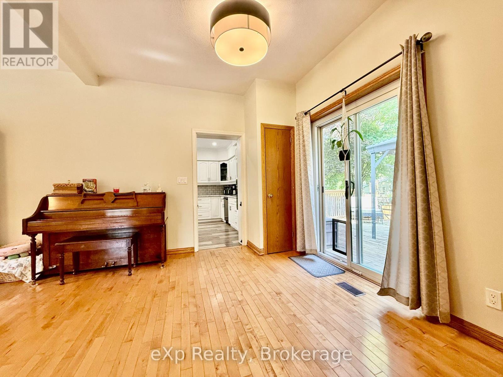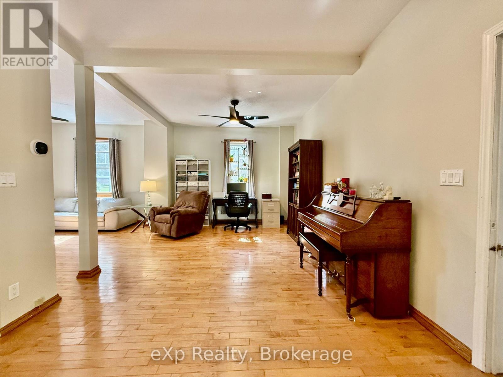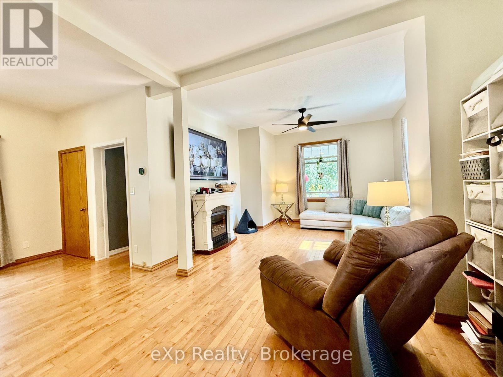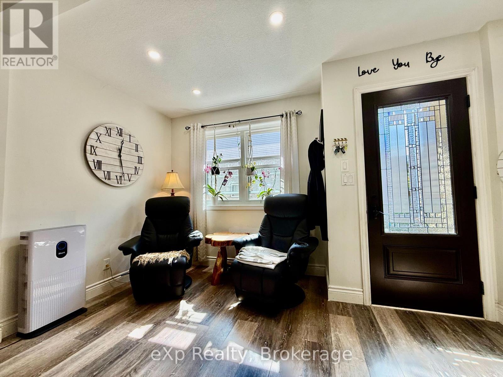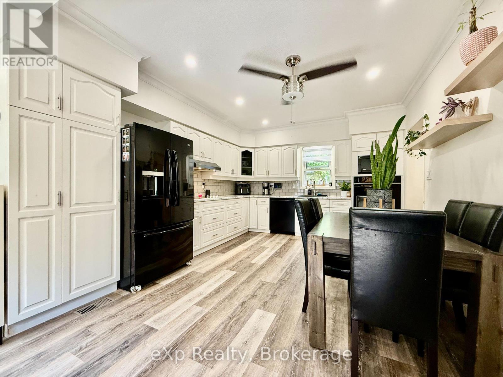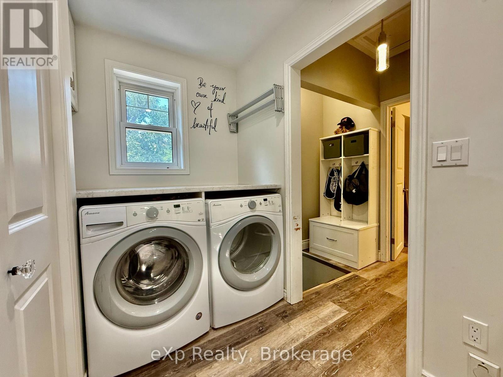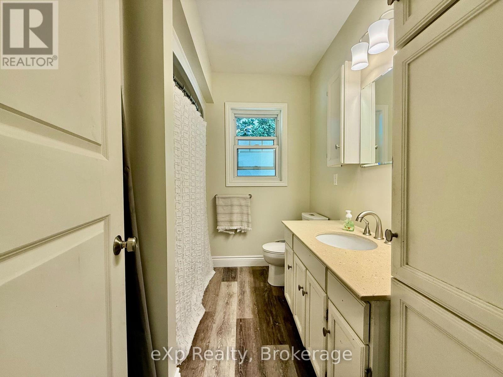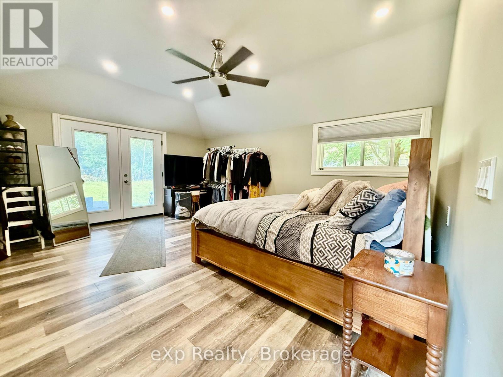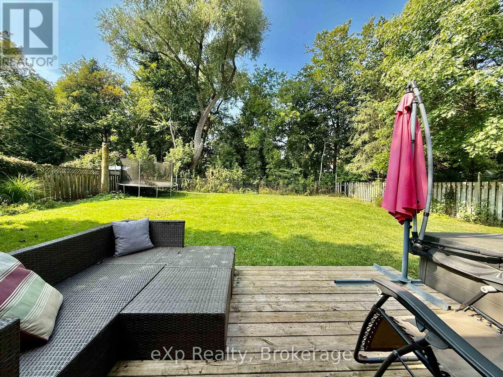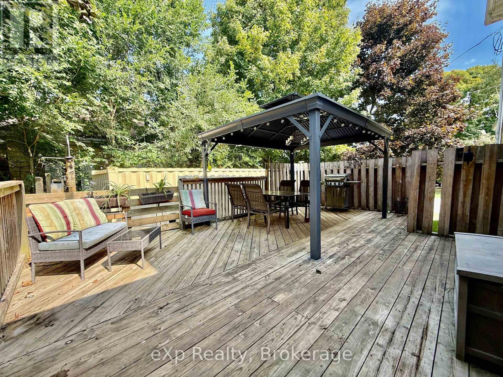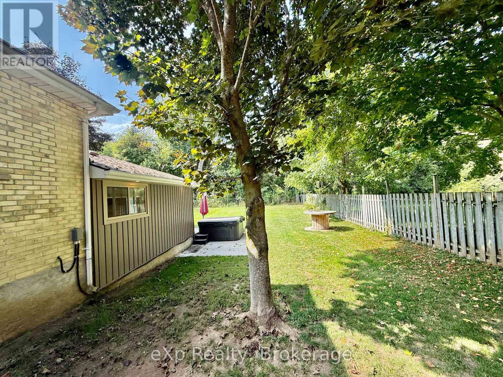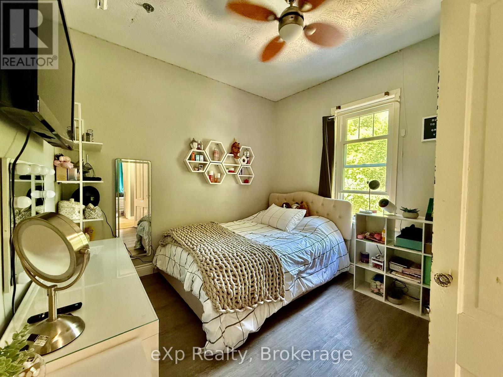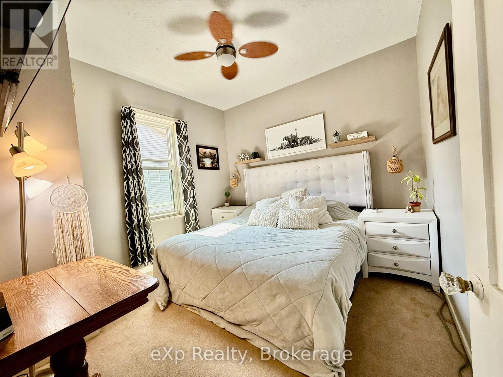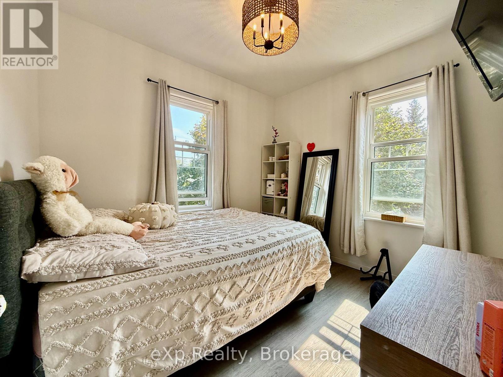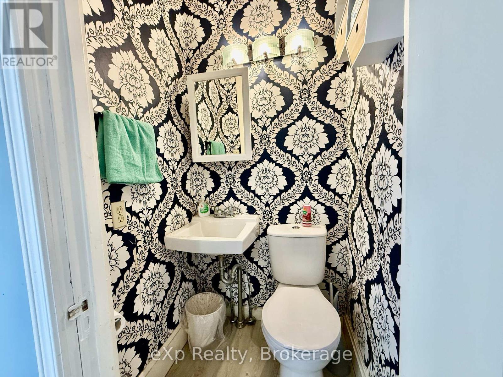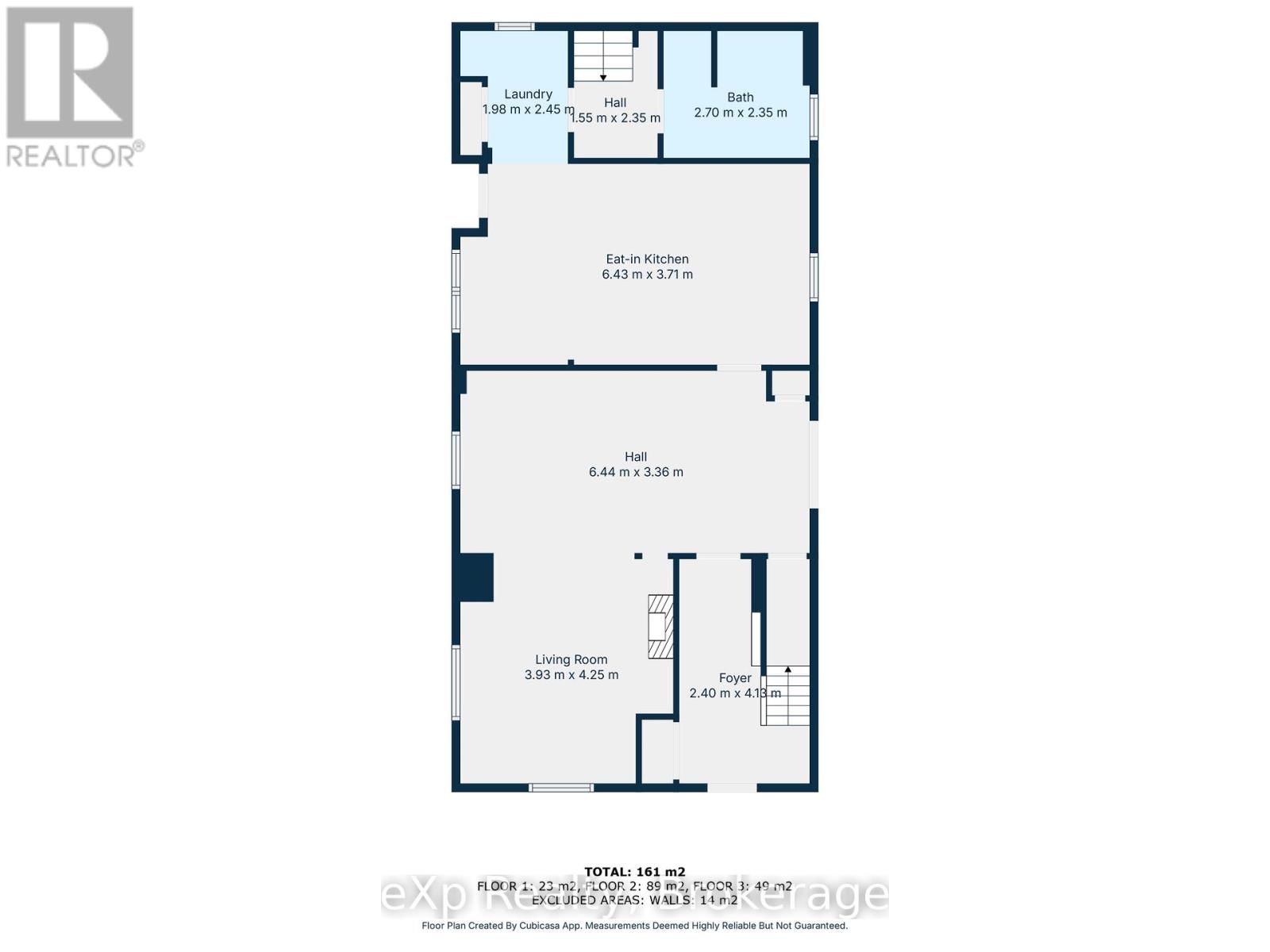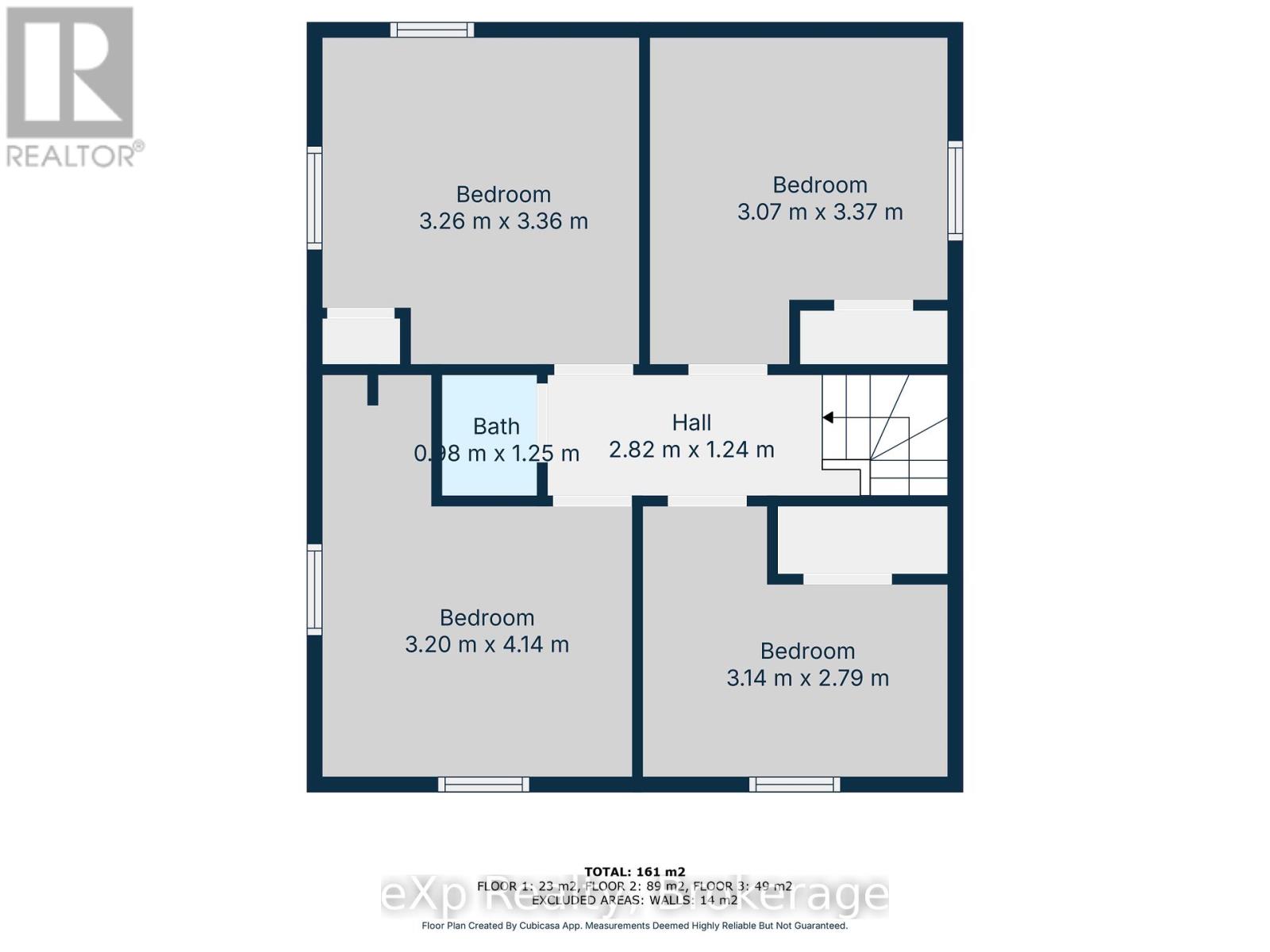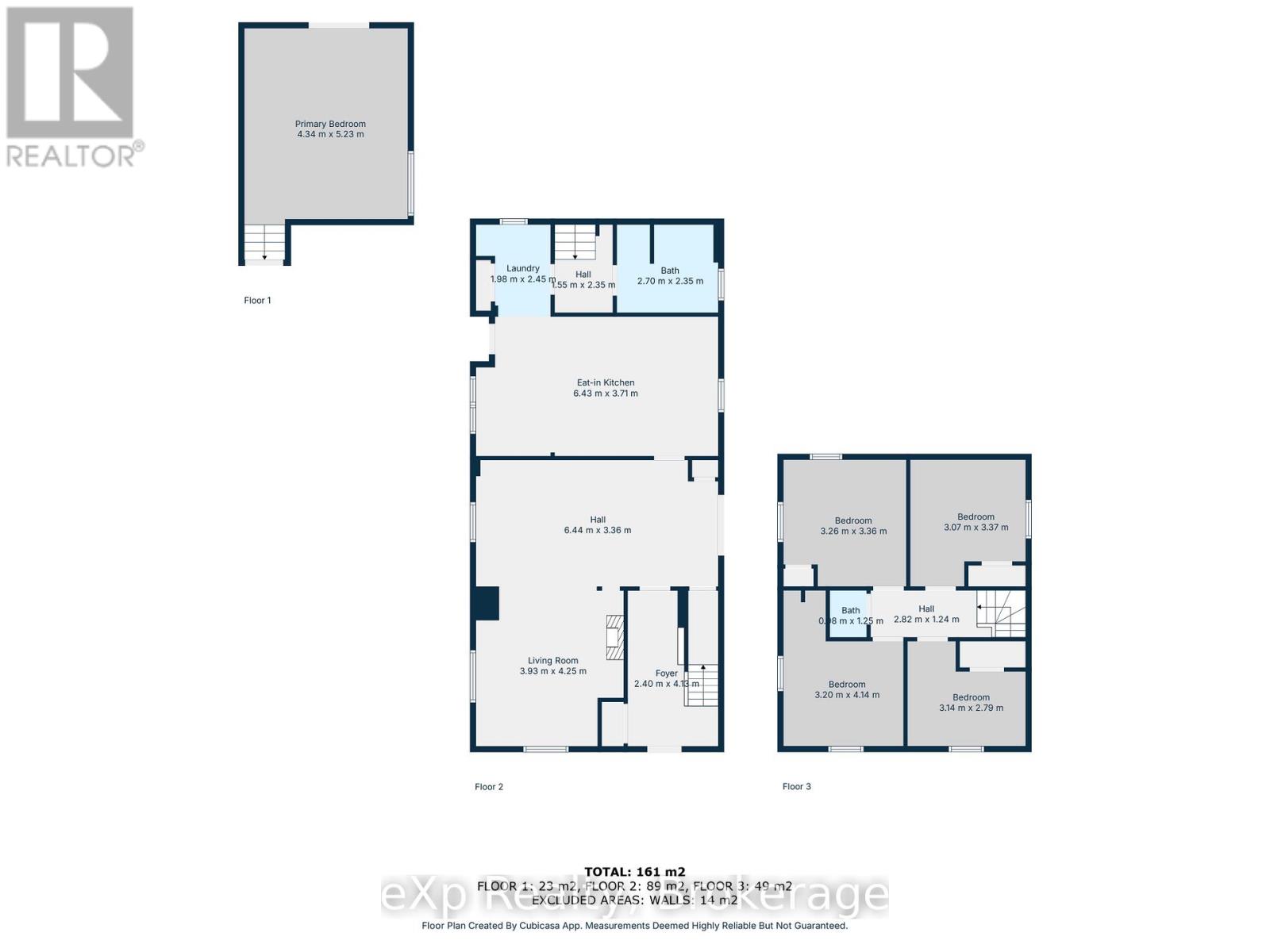507 Mary Street Brockton, Ontario N0G 2V0
$519,900
Welcome to 507 Mary Street in the town of Walkerton. This traditional yellow brick two storey home sits on a fenced-in over oversized lot. This home has lots of room for a young couple or a growing family. With a large main level living room, eat-in updated kitchen and large additional room off of the back currently being used as a bedroom. Another bonus - laundry and a full bathroom on the main level as well. Upstairs you will find four bedrooms and a two piece bathroom. The large driveway, large private deck and mature neighbourhood make this home very desirable. (id:42776)
Property Details
| MLS® Number | X12415392 |
| Property Type | Single Family |
| Community Name | Brockton |
| Equipment Type | Water Heater |
| Features | Irregular Lot Size |
| Parking Space Total | 3 |
| Rental Equipment Type | Water Heater |
| Structure | Deck, Porch |
Building
| Bathroom Total | 2 |
| Bedrooms Above Ground | 4 |
| Bedrooms Total | 4 |
| Age | 100+ Years |
| Appliances | Dryer, Stove, Washer, Window Coverings, Refrigerator |
| Basement Development | Unfinished |
| Basement Type | Partial (unfinished) |
| Construction Style Attachment | Detached |
| Cooling Type | Central Air Conditioning |
| Exterior Finish | Brick |
| Foundation Type | Stone |
| Heating Fuel | Natural Gas |
| Heating Type | Forced Air |
| Stories Total | 2 |
| Size Interior | 2,000 - 2,500 Ft2 |
| Type | House |
| Utility Water | Municipal Water |
Parking
| No Garage |
Land
| Acreage | No |
| Landscape Features | Landscaped |
| Sewer | Sanitary Sewer |
| Size Depth | 120 Ft |
| Size Frontage | 66 Ft ,3 In |
| Size Irregular | 66.3 X 120 Ft ; 163.91x32.96x43.80x33.28x120.11x66.24 Ft |
| Size Total Text | 66.3 X 120 Ft ; 163.91x32.96x43.80x33.28x120.11x66.24 Ft |
Rooms
| Level | Type | Length | Width | Dimensions |
|---|---|---|---|---|
| Second Level | Bedroom | 3.26 m | 3.36 m | 3.26 m x 3.36 m |
| Second Level | Bedroom | 3.2 m | 4.14 m | 3.2 m x 4.14 m |
| Second Level | Bedroom | 3.07 m | 3.37 m | 3.07 m x 3.37 m |
| Second Level | Bedroom | 3.14 m | 2.79 m | 3.14 m x 2.79 m |
| Lower Level | Recreational, Games Room | 4.34 m | 5.23 m | 4.34 m x 5.23 m |
| Main Level | Foyer | 2.4 m | 4.13 m | 2.4 m x 4.13 m |
| Main Level | Living Room | 3.93 m | 4.25 m | 3.93 m x 4.25 m |
| Main Level | Other | 6.44 m | 3.36 m | 6.44 m x 3.36 m |
| Main Level | Kitchen | 6.43 m | 3.71 m | 6.43 m x 3.71 m |
| Main Level | Laundry Room | 1.98 m | 2.45 m | 1.98 m x 2.45 m |
https://www.realtor.ca/real-estate/28888051/507-mary-street-brockton-brockton

79 Elora St, Unit 77
Mildmay, Ontario N0G 2J0
(866) 530-7737
(647) 849-3180
thekirstine-ellisgroup.com/about/

79 Elora St, Unit 77
Mildmay, Ontario N0G 2J0
(866) 530-7737
(647) 849-3180
thekirstine-ellisgroup.com/about/
Contact Us
Contact us for more information

