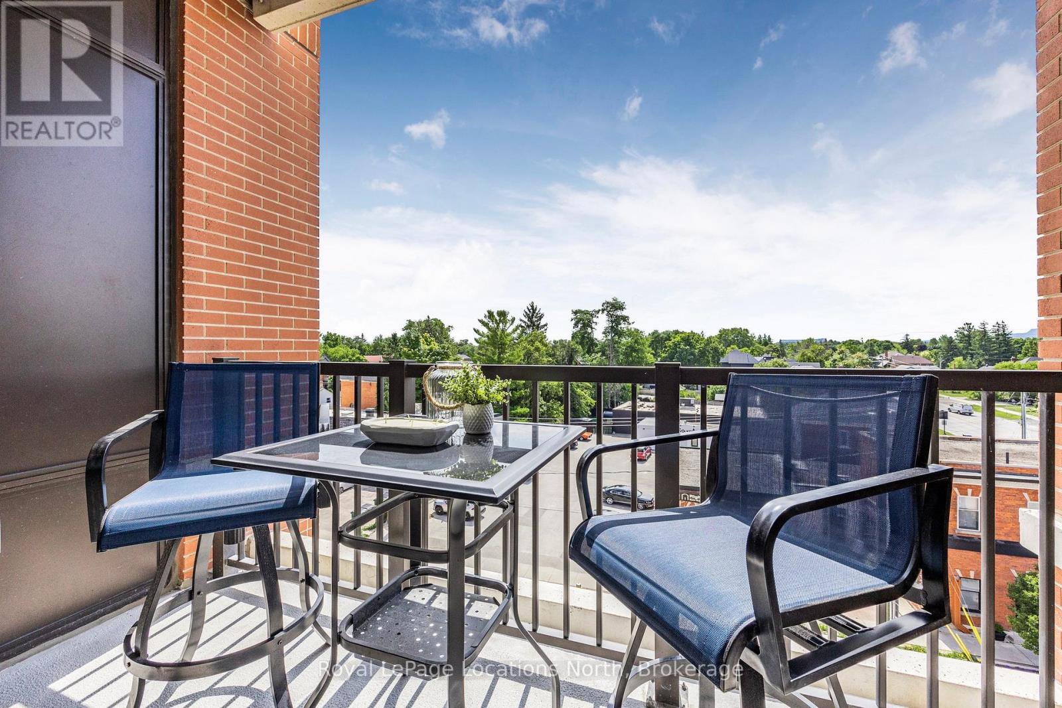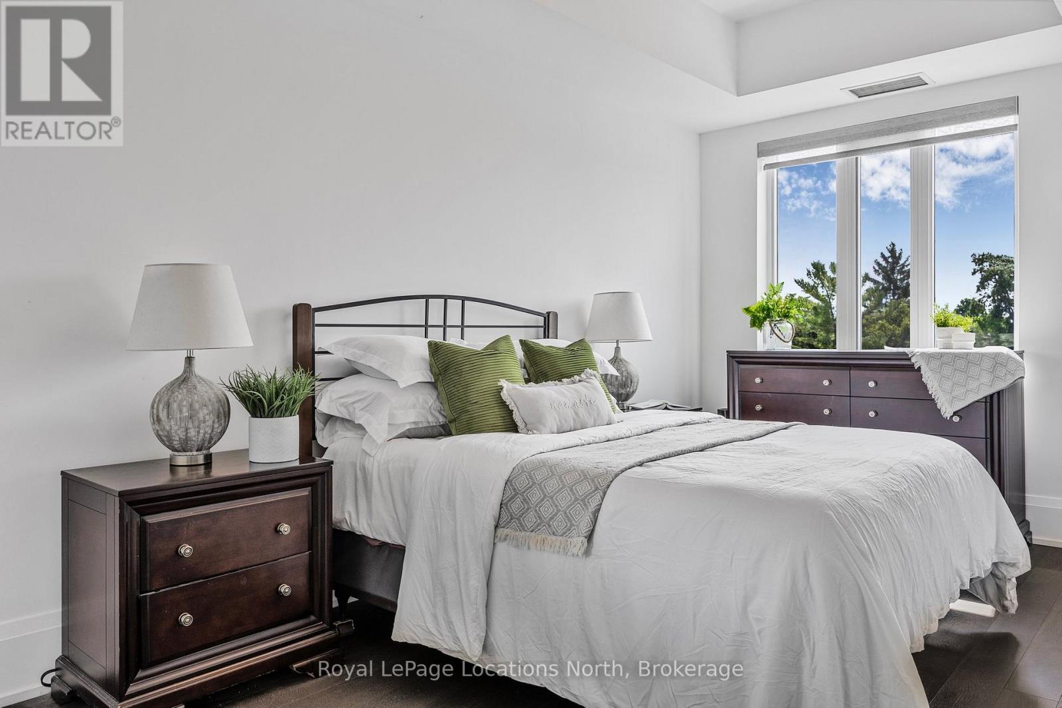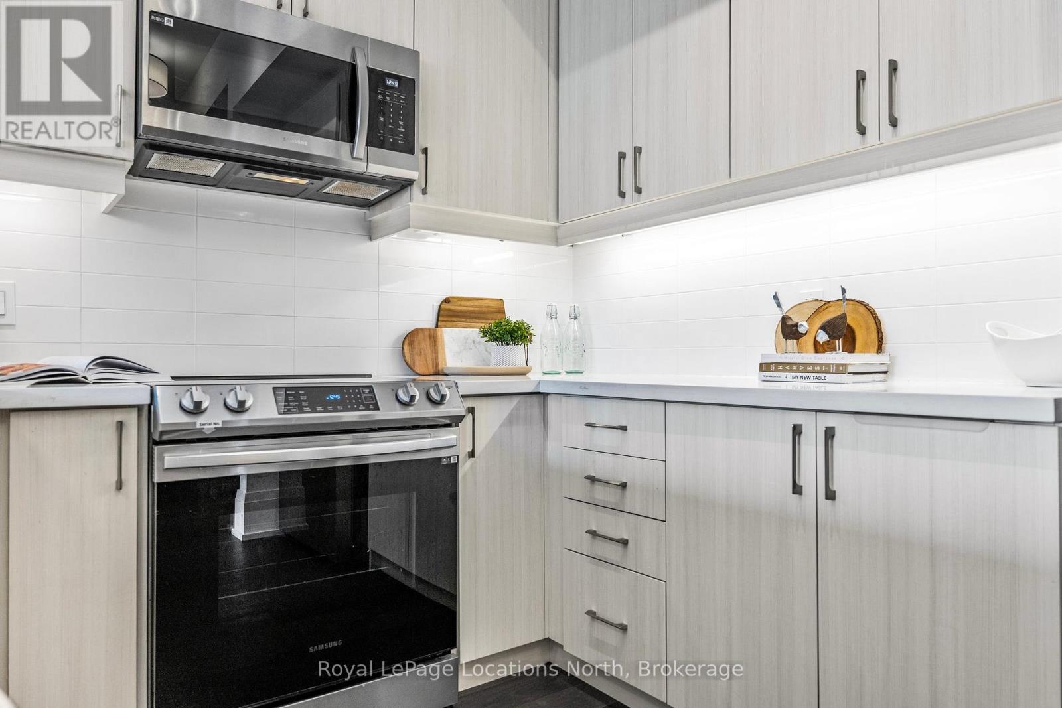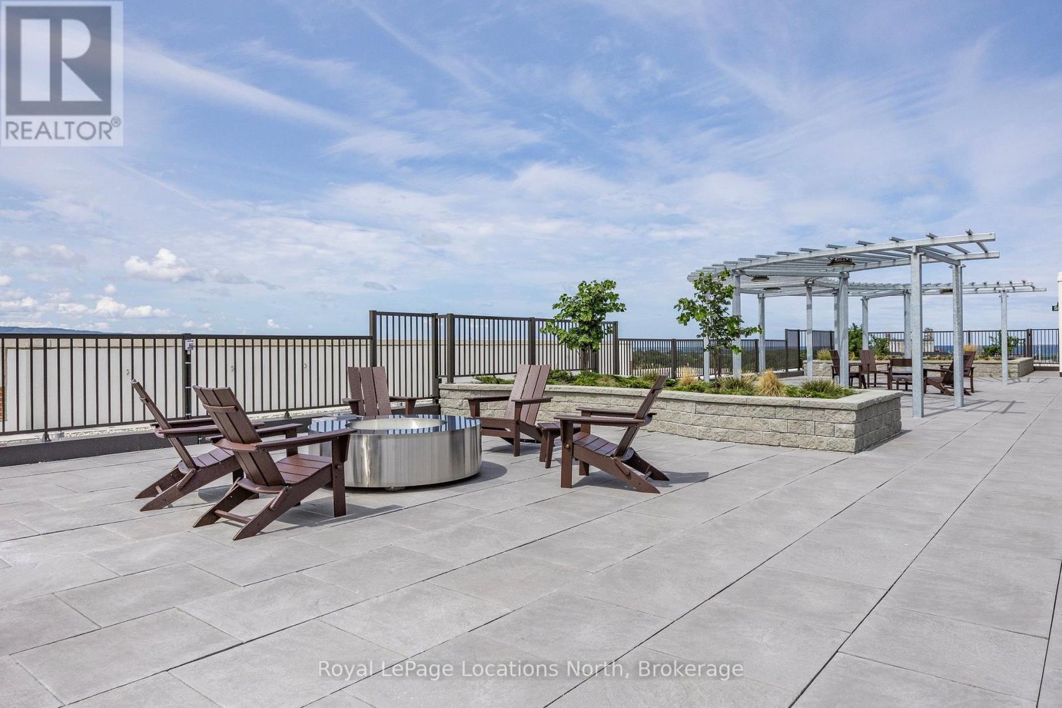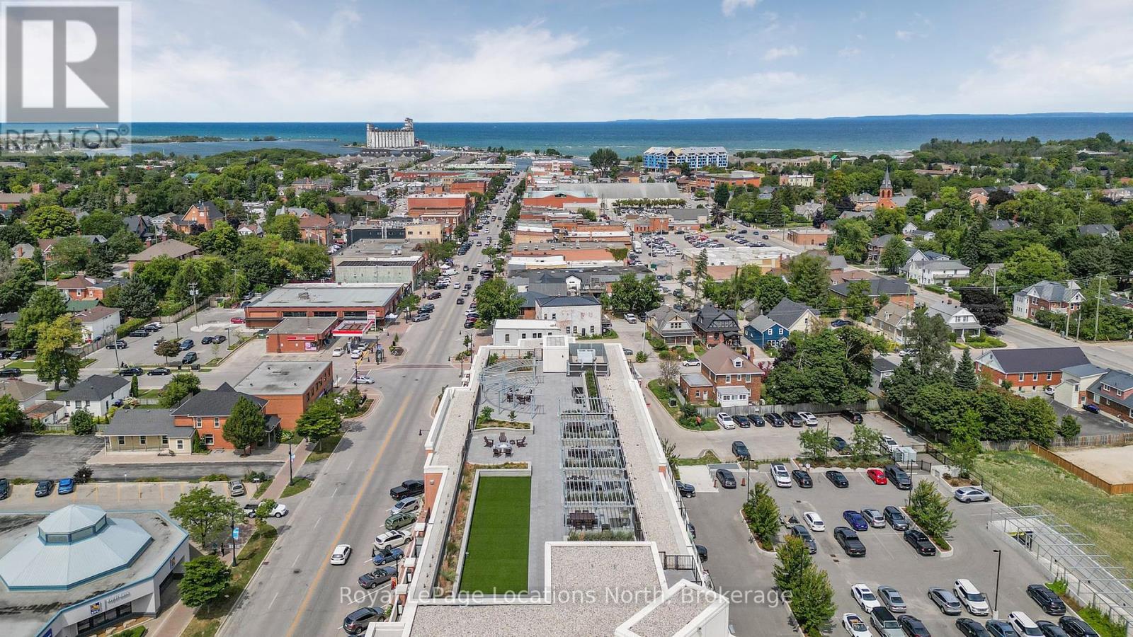509 - 1 Hume Street Collingwood, Ontario L9Y 0X3
$595,000Maintenance, Insurance, Parking
$682.33 Monthly
Maintenance, Insurance, Parking
$682.33 MonthlyWelcome to Monaco, Collingwood's Premier Luxury Condominium in the heart of our Historic Downtown. This 800 sqft unit has extensive penthouse-level upgrades throughout; stunning hardwood floors, 8ft doors, elevated lighting, robust trim and thoughtful finishes. Enjoy uninterrupted views of Osler & Blue Mountains from the private balcony while enjoying a peaceful sunrise coffee high above Hume St. One Bedroom + Den is flooded with natural light. easily modified with Smart Window Coverings. Steps from award winning dining, shopping & our stunning waterfront, as well as parks, trails, recreation centres & more. Monaco residents enjoy a stunning rooftop terrace with spaces to gather around the oversized fire pit & private bbq areas, play bocce ball, enjoy the new water feature, or simply lounge surrounded by Georgian Bay & Escarpment views. The 1Valet concierge system uses Smart Building Technology, incorporating facial recognition, security cameras & a user friendly app to ensure Monaco is secure for residents, guests & deliveries. *Exclusive underground parking & assigned locker included. (id:42776)
Property Details
| MLS® Number | S12136650 |
| Property Type | Single Family |
| Community Name | Collingwood |
| Amenities Near By | Public Transit |
| Community Features | Pet Restrictions |
| Features | Elevator, Balcony, Carpet Free, In Suite Laundry |
| Parking Space Total | 1 |
| View Type | View, Mountain View |
Building
| Bathroom Total | 1 |
| Bedrooms Above Ground | 1 |
| Bedrooms Total | 1 |
| Age | 0 To 5 Years |
| Amenities | Exercise Centre, Recreation Centre, Party Room, Storage - Locker, Security/concierge |
| Appliances | Dishwasher, Dryer, Microwave, Stove, Washer, Window Coverings, Refrigerator |
| Cooling Type | Central Air Conditioning, Air Exchanger |
| Exterior Finish | Brick |
| Fire Protection | Controlled Entry, Smoke Detectors |
| Heating Type | Forced Air |
| Size Interior | 800 - 899 Ft2 |
| Type | Apartment |
Parking
| Underground | |
| Garage |
Land
| Acreage | No |
| Land Amenities | Public Transit |
| Zoning Description | C1-4 |
Rooms
| Level | Type | Length | Width | Dimensions |
|---|---|---|---|---|
| Main Level | Kitchen | 3.35 m | 2.97 m | 3.35 m x 2.97 m |
| Main Level | Den | 2.69 m | 2.36 m | 2.69 m x 2.36 m |
| Main Level | Living Room | 5.56 m | 3.99 m | 5.56 m x 3.99 m |
| Main Level | Foyer | 1.65 m | 1.96 m | 1.65 m x 1.96 m |
| Main Level | Bedroom | 4.83 m | 3.38 m | 4.83 m x 3.38 m |
| Main Level | Bathroom | 3.12 m | 1.42 m | 3.12 m x 1.42 m |
https://www.realtor.ca/real-estate/28287034/509-1-hume-street-collingwood-collingwood

112 Hurontario St
Collingwood, Ontario L9Y 2L8
(705) 445-5520
(705) 445-1545
locationsnorth.com/
Contact Us
Contact us for more information

