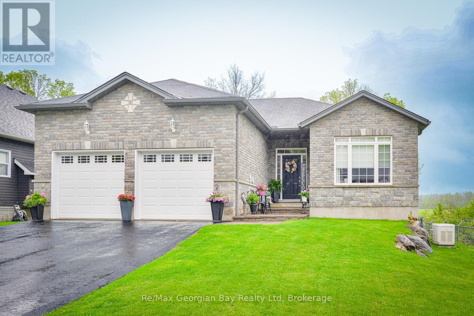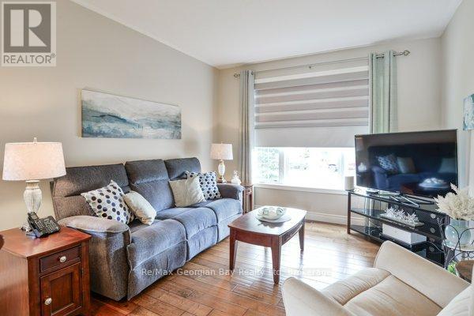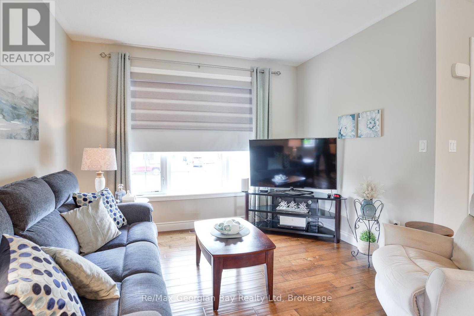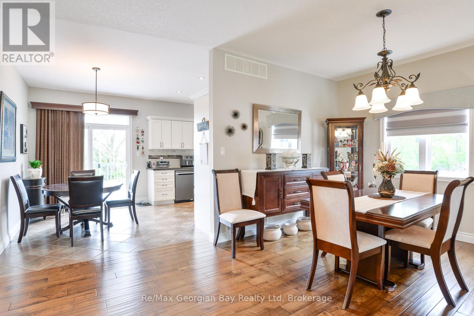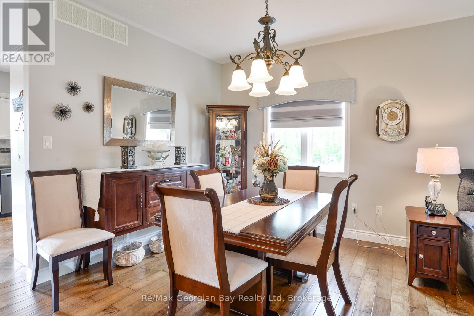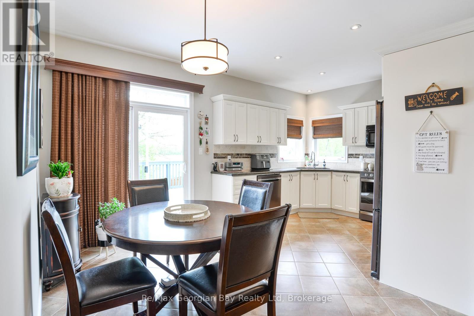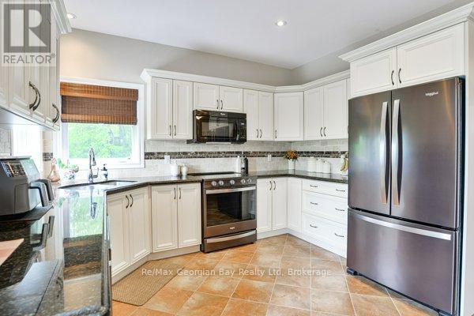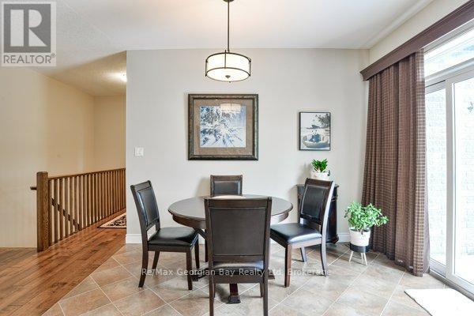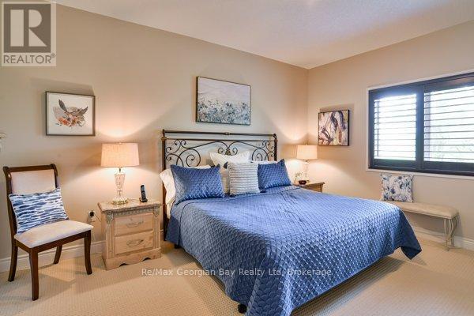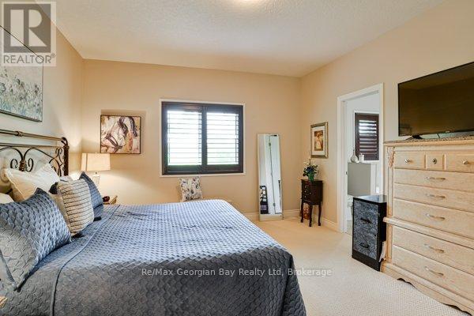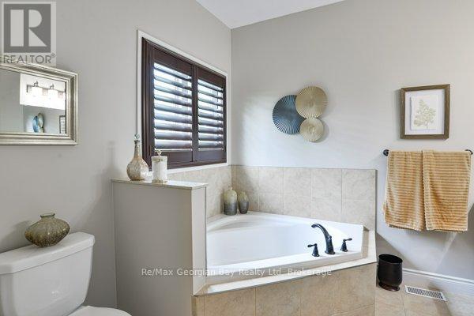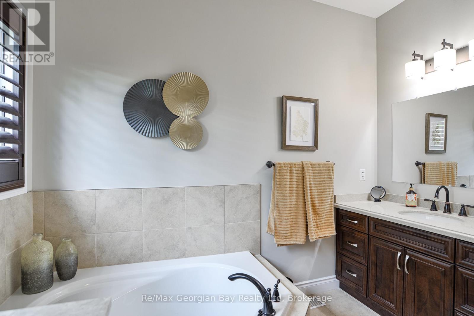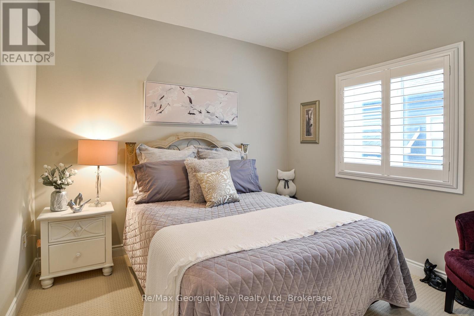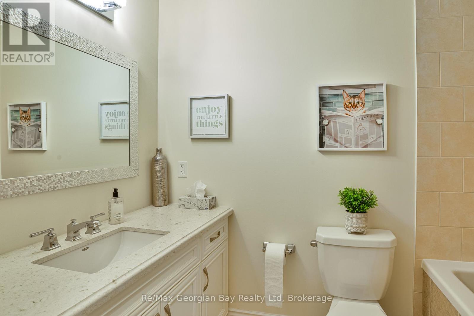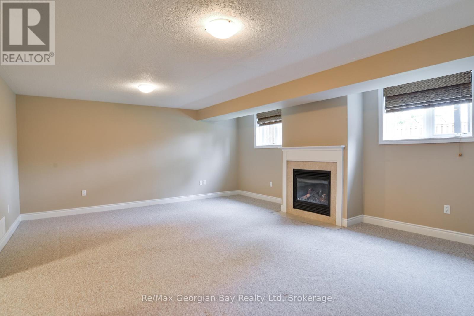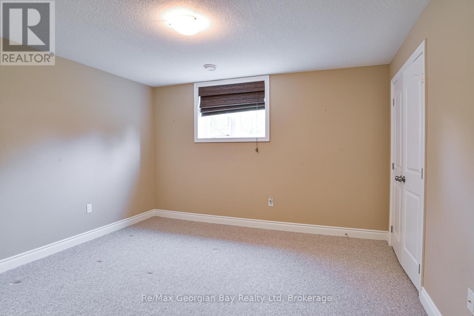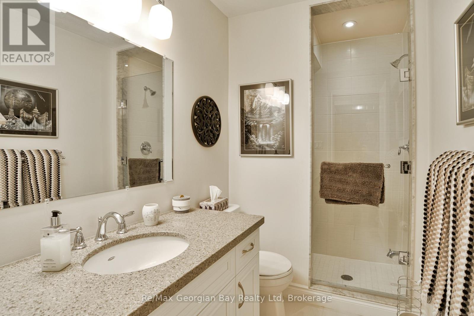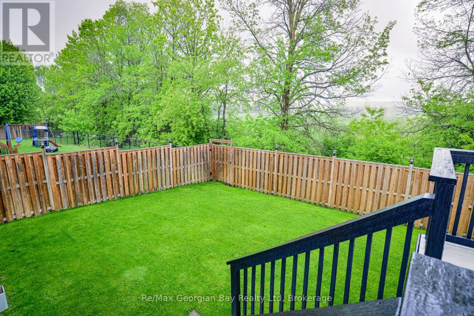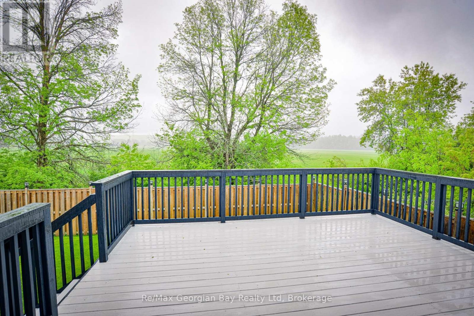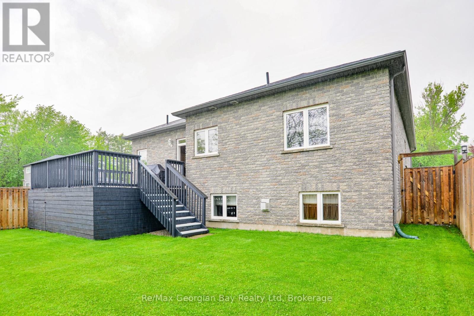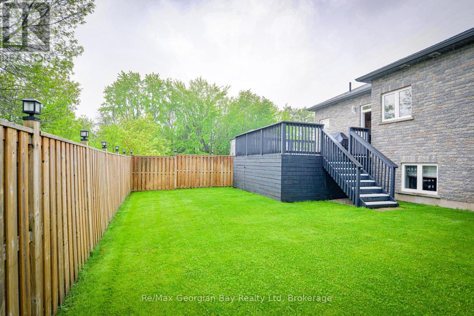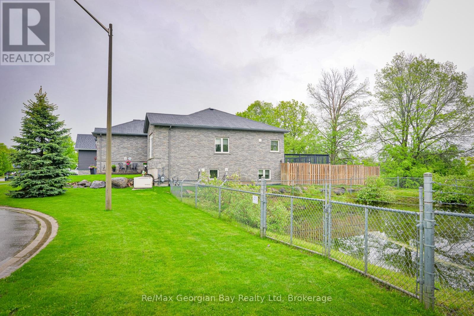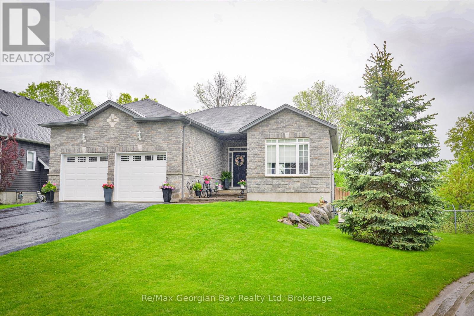51 Donlands Court Severn, Ontario L0K 1E0
$924,900
~~Wow check out this beautiful, custom built paying attention to detail, all brick bungalow featuring 4 (2 + 2) bedrooms, 3 bathrooms & located on a cul-de sac of a family friendly neighborhood within walking distance to the school, down town, shopping, walking trails or biking....enjoy the private back deck overlooking farm field. This lovely home features loads of upgrades including new black stainless appliances, granite counters in kitchen & all bathrooms, 4 pc ensuite, walk in closet, generac generator, sprinkler system with remote, engineered hardwood floors & tile floors, eat in kitchen with walk out to deck, separate dining area, power blinds with remote in dining room & living room, main floor laundry with garage entry, double attached garage with 2 openers, full finished family room with gas fireplace, 2 lower bedrooms and a 3 pc bath perfect for guest or teenagers, leaf filter gutter protection, water softener, gas furnace and central air. This beautifully crafted home is built with exceptional quality by a builder that pays attention to every detail - every finish, fixture, and feature is thoughtfully designed to impress. Come check this home out and see the difference for yourself! (id:42776)
Open House
This property has open houses!
11:00 am
Ends at:1:00 pm
Property Details
| MLS® Number | S12184729 |
| Property Type | Single Family |
| Community Name | Coldwater |
| Amenities Near By | Golf Nearby, Place Of Worship, Ski Area |
| Community Features | Community Centre |
| Equipment Type | None |
| Features | Irregular Lot Size, Sloping, Level, Sump Pump |
| Parking Space Total | 6 |
| Rental Equipment Type | None |
Building
| Bathroom Total | 3 |
| Bedrooms Above Ground | 2 |
| Bedrooms Below Ground | 2 |
| Bedrooms Total | 4 |
| Age | 6 To 15 Years |
| Amenities | Fireplace(s) |
| Appliances | Garage Door Opener Remote(s), Water Heater, Water Softener, Water Meter, Dishwasher, Dryer, Garage Door Opener, Microwave, Stove, Washer, Window Coverings, Refrigerator |
| Architectural Style | Bungalow |
| Basement Development | Partially Finished |
| Basement Type | Full (partially Finished) |
| Construction Style Attachment | Detached |
| Cooling Type | Central Air Conditioning, Air Exchanger |
| Exterior Finish | Brick |
| Fireplace Present | Yes |
| Fireplace Total | 1 |
| Flooring Type | Tile, Carpeted, Hardwood |
| Foundation Type | Concrete |
| Heating Fuel | Natural Gas |
| Heating Type | Forced Air |
| Stories Total | 1 |
| Size Interior | 1,100 - 1,500 Ft2 |
| Type | House |
| Utility Power | Generator |
| Utility Water | Municipal Water |
Parking
| Attached Garage | |
| Garage | |
| Inside Entry |
Land
| Acreage | No |
| Land Amenities | Golf Nearby, Place Of Worship, Ski Area |
| Sewer | Sanitary Sewer |
| Size Depth | 68 Ft ,7 In |
| Size Frontage | 167 Ft ,1 In |
| Size Irregular | 167.1 X 68.6 Ft |
| Size Total Text | 167.1 X 68.6 Ft |
| Surface Water | Lake/pond |
| Zoning Description | R1 |
Rooms
| Level | Type | Length | Width | Dimensions |
|---|---|---|---|---|
| Lower Level | Bedroom 4 | 3.66 m | 3.66 m | 3.66 m x 3.66 m |
| Lower Level | Bathroom | Measurements not available | ||
| Lower Level | Bedroom 3 | 3.66 m | 3.66 m | 3.66 m x 3.66 m |
| Main Level | Kitchen | 3.69 m | 2.87 m | 3.69 m x 2.87 m |
| Main Level | Eating Area | 3.69 m | 2.59 m | 3.69 m x 2.59 m |
| Main Level | Living Room | 6.4 m | 3.6 m | 6.4 m x 3.6 m |
| Main Level | Foyer | Measurements not available | ||
| Main Level | Primary Bedroom | 4.6 m | 3.9 m | 4.6 m x 3.9 m |
| Main Level | Bathroom | Measurements not available | ||
| Main Level | Bedroom | 3.29 m | 3.05 m | 3.29 m x 3.05 m |
| Main Level | Bathroom | Measurements not available | ||
| Main Level | Laundry Room | Measurements not available |
Utilities
| Electricity | Installed |
| Sewer | Installed |
https://www.realtor.ca/real-estate/28391593/51-donlands-court-severn-coldwater-coldwater

15 Coldwater Road P.o. Box 754
Coldwater, Ontario L0K 1E0
(705) 686-7667

15 Coldwater Road P.o. Box 754
Coldwater, Ontario L0K 1E0
(705) 686-7667
Contact Us
Contact us for more information

