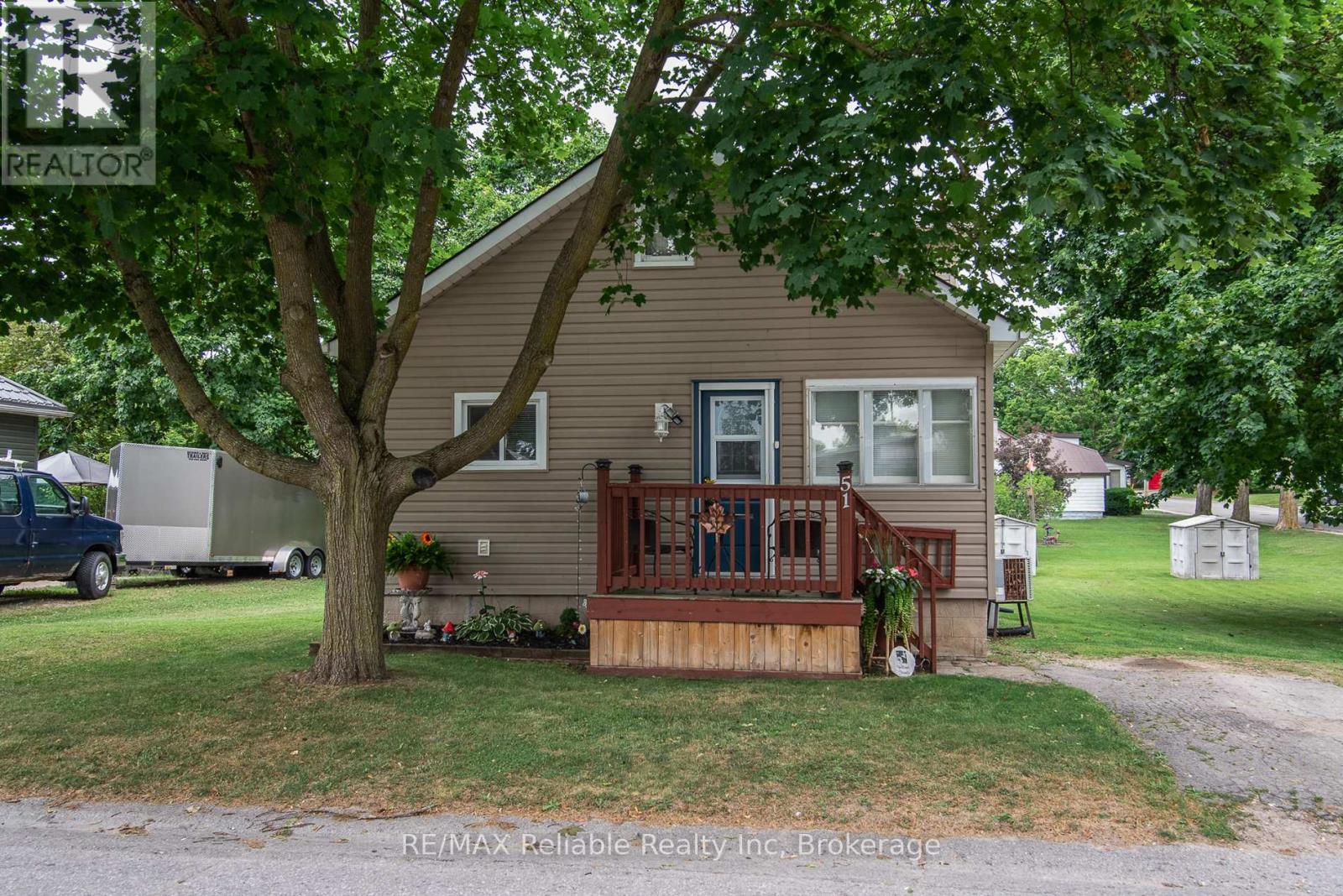51 Dunlop Street Central Huron, Ontario N0M 1L0
2 Bedroom
1 Bathroom
700 - 1,100 ft2
Forced Air
$349,900
Why pay rent when you can own this great 1105 sq ft 1.5 storey home. This well kept home offers a great kitchen with separate eating area, living room, 3 piece bathroom along with a bedroom and separate closet room all on main level. Upper level has a large bedroom with more potential for extra space. The laundry is on a slightly lower level off the main level, there's a full basement and forced air gas heat. This home is situated on an oversized 97' x 112' lot in a great residential area of town. (id:42776)
Property Details
| MLS® Number | X12312659 |
| Property Type | Single Family |
| Community Name | Clinton |
| Parking Space Total | 3 |
Building
| Bathroom Total | 1 |
| Bedrooms Above Ground | 2 |
| Bedrooms Total | 2 |
| Appliances | Dryer, Stove, Washer, Window Coverings, Refrigerator |
| Basement Development | Unfinished |
| Basement Type | Full (unfinished) |
| Construction Style Attachment | Detached |
| Exterior Finish | Vinyl Siding |
| Foundation Type | Concrete |
| Heating Fuel | Natural Gas |
| Heating Type | Forced Air |
| Stories Total | 2 |
| Size Interior | 700 - 1,100 Ft2 |
| Type | House |
| Utility Water | Municipal Water |
Parking
| No Garage |
Land
| Acreage | No |
| Sewer | Sanitary Sewer |
| Size Depth | 112 Ft |
| Size Frontage | 97 Ft |
| Size Irregular | 97 X 112 Ft |
| Size Total Text | 97 X 112 Ft|under 1/2 Acre |
| Zoning Description | R1 |
Rooms
| Level | Type | Length | Width | Dimensions |
|---|---|---|---|---|
| Second Level | Bedroom | 4.57 m | 3.4 m | 4.57 m x 3.4 m |
| Second Level | Other | 2.18 m | 3.58 m | 2.18 m x 3.58 m |
| Main Level | Kitchen | 4.17 m | 2.31 m | 4.17 m x 2.31 m |
| Main Level | Living Room | 3.45 m | 4.01 m | 3.45 m x 4.01 m |
| Main Level | Dining Room | 3 m | 3.71 m | 3 m x 3.71 m |
| Main Level | Bedroom | 2.87 m | 2.84 m | 2.87 m x 2.84 m |
| Main Level | Laundry Room | 3.91 m | 2.97 m | 3.91 m x 2.97 m |
https://www.realtor.ca/real-estate/28664600/51-dunlop-street-central-huron-clinton-clinton

RE/MAX Reliable Realty Inc
58 Main St. S
Seaforth, Ontario N0K 1W0
58 Main St. S
Seaforth, Ontario N0K 1W0
(519) 527-1577
www.remax-reliable.com/
Contact Us
Contact us for more information


































