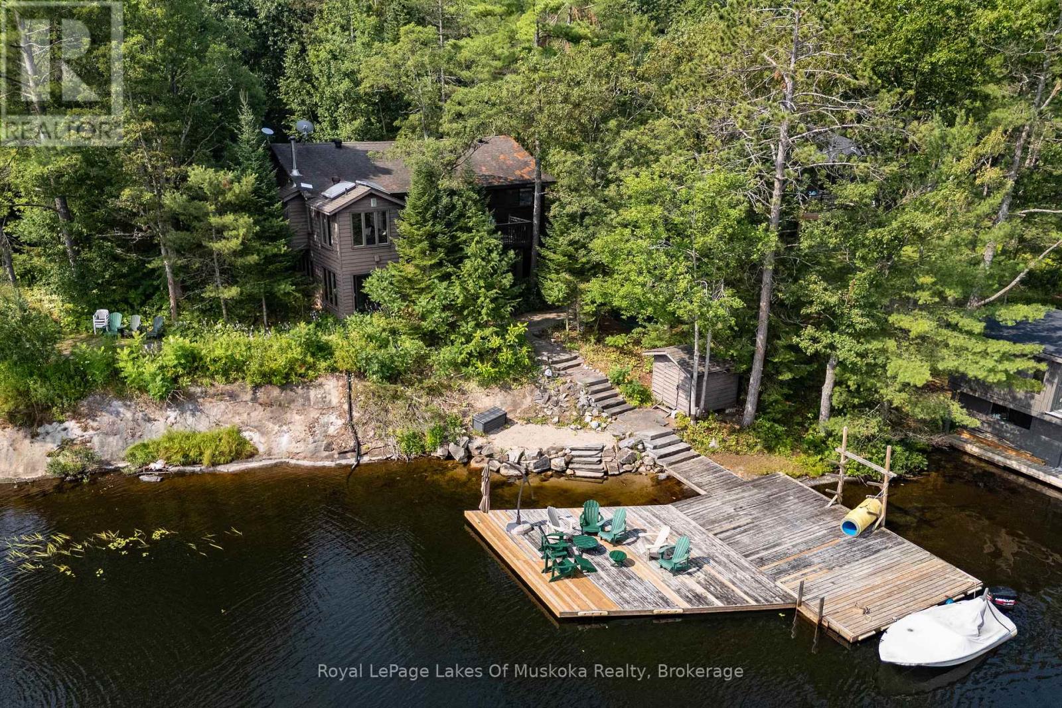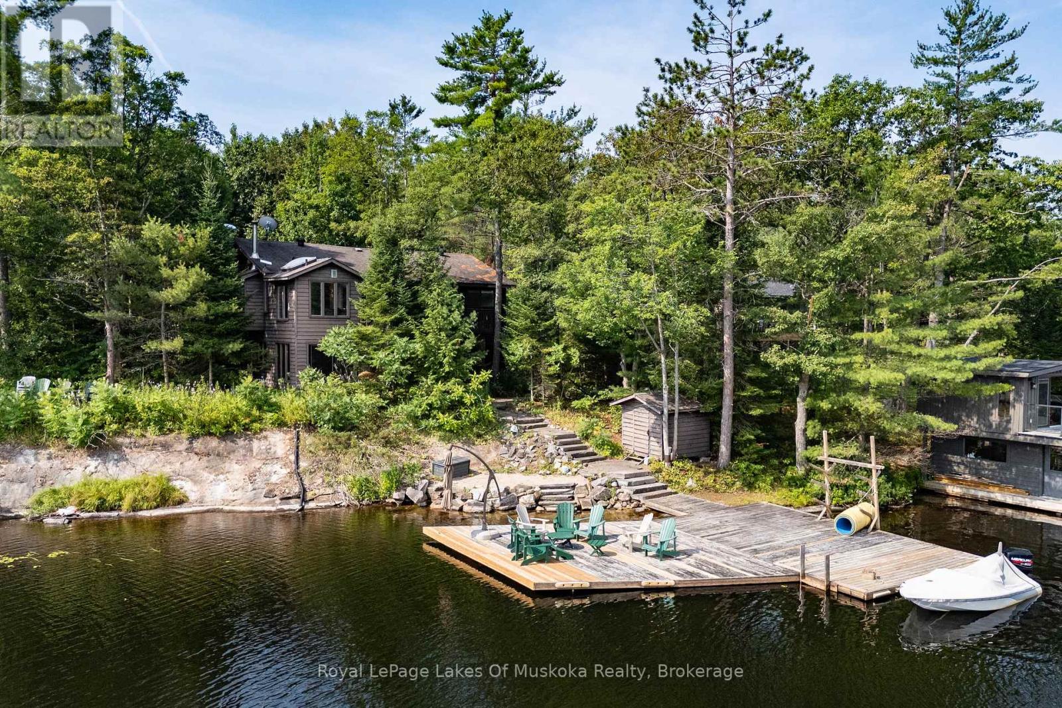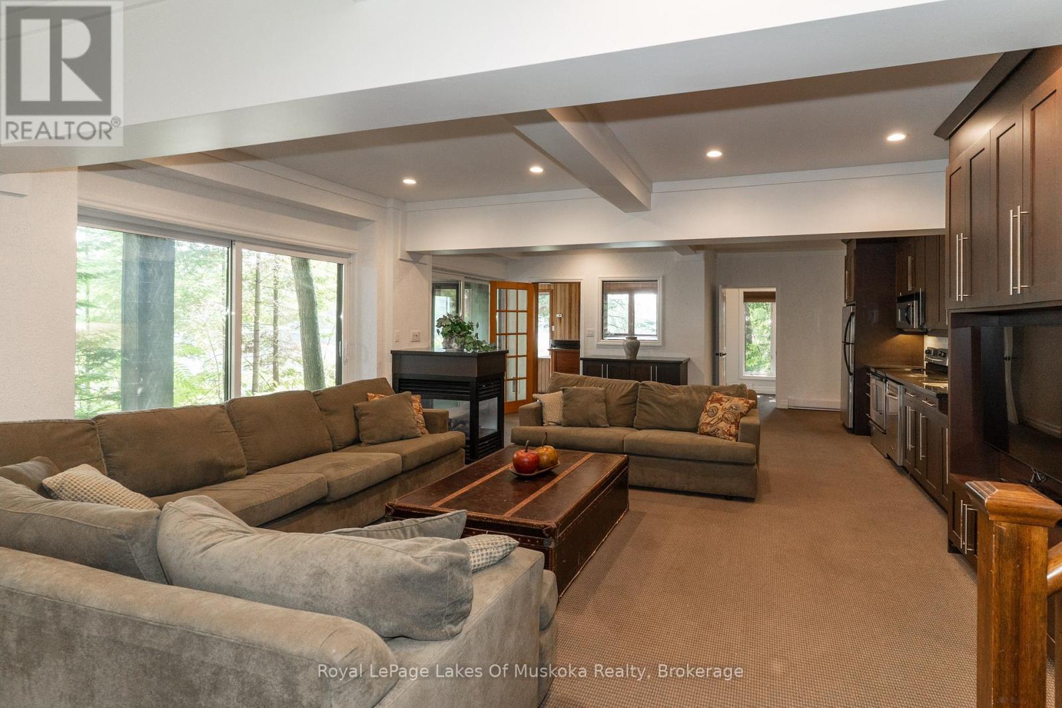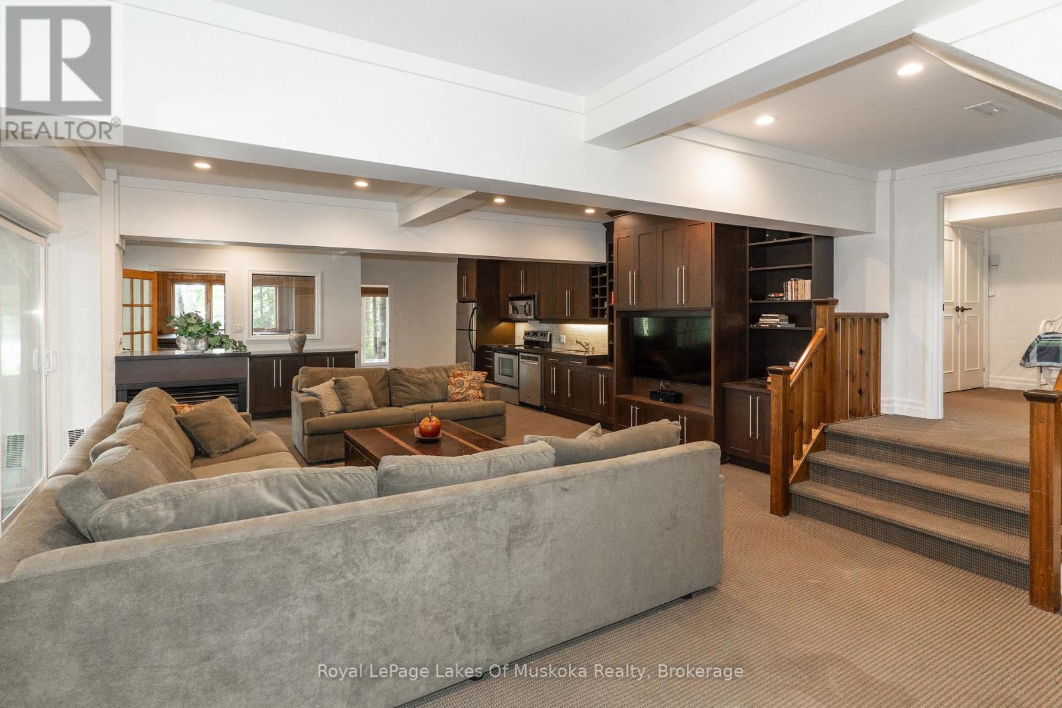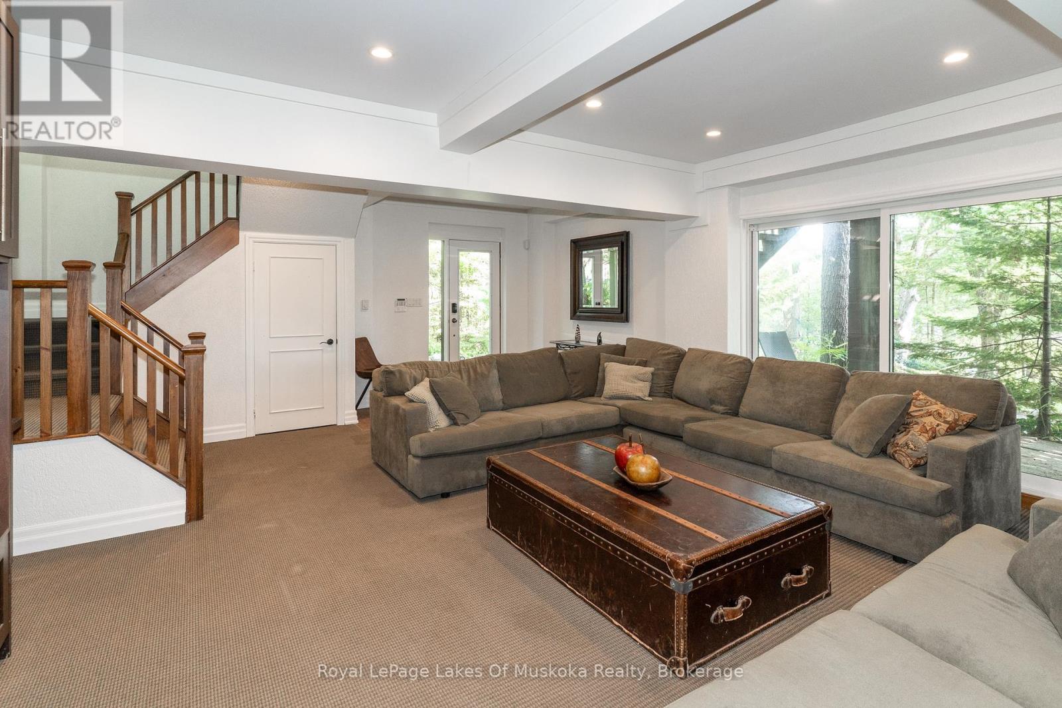51 Pinetree Road Gravenhurst, Ontario P1P 1R2
$1,550,000
Loon Lake Family Retreat 7 Bedroom, 3 Bath, 2 Kitchen CottageWelcome to your dream getaway on beautiful Loon Lake! This spacious and versatile 7-bedroom, 3-bathroom cottage offers the perfect setting for multi-generational living or multi-family escapes. Thoughtfully designed with comfort and convenience in mind, this rare offering features two full kitchens and multiple living spaces, allowing everyone to spread out and enjoy their own slice of lakeside paradise.Set on a level lot with easy access to the water, this property is ideal for all ages. Unwind in the private hot tub room or enjoy the therapeutic warmth of the sauna after a day of lakeside fun. With ample room for gathering or privacy, this cottage truly checks all the boxes for those looking to make memories with extended family or friends.Whether you're enjoying the sunshine on the dock, hosting meals in one of the two kitchens, or soaking in the tranquility of the propertys serene setting, this cottage is a rare gem on sought-after Loon Lake. A must-see for large families or groups looking for the ultimate Muskoka retreat. (id:42776)
Property Details
| MLS® Number | X12321603 |
| Property Type | Single Family |
| Community Name | Muskoka (S) |
| Easement | Unknown |
| Features | Flat Site, Sauna |
| Parking Space Total | 4 |
| Structure | Dock |
| View Type | Direct Water View |
| Water Front Type | Waterfront |
Building
| Bathroom Total | 3 |
| Bedrooms Above Ground | 7 |
| Bedrooms Total | 7 |
| Amenities | Fireplace(s) |
| Appliances | Water Purifier, Dishwasher, Dryer, Two Stoves, Washer, Two Refrigerators |
| Construction Style Attachment | Detached |
| Cooling Type | Central Air Conditioning |
| Exterior Finish | Wood |
| Fireplace Present | Yes |
| Fireplace Total | 2 |
| Flooring Type | Hardwood |
| Foundation Type | Slab |
| Heating Fuel | Propane |
| Heating Type | Forced Air |
| Stories Total | 2 |
| Size Interior | 1,500 - 2,000 Ft2 |
| Type | House |
| Utility Power | Generator |
| Utility Water | Lake/river Water Intake |
Parking
| No Garage |
Land
| Access Type | Year-round Access, Private Docking |
| Acreage | No |
| Sewer | Septic System |
| Size Depth | 229 Ft ,1 In |
| Size Frontage | 100 Ft |
| Size Irregular | 100 X 229.1 Ft |
| Size Total Text | 100 X 229.1 Ft |
Rooms
| Level | Type | Length | Width | Dimensions |
|---|---|---|---|---|
| Main Level | Living Room | 9.26 m | 5.88 m | 9.26 m x 5.88 m |
| Main Level | Kitchen | 5 m | 3 m | 5 m x 3 m |
| Main Level | Office | 2.7 m | 2 m | 2.7 m x 2 m |
| Main Level | Bedroom | 3.43 m | 2.55 m | 3.43 m x 2.55 m |
| Main Level | Bedroom 2 | 4.1 m | 3.25 m | 4.1 m x 3.25 m |
| Main Level | Bathroom | 3.25 m | 1.45 m | 3.25 m x 1.45 m |
| Main Level | Bedroom 3 | 3.35 m | 2.7 m | 3.35 m x 2.7 m |
| Main Level | Solarium | 6.1 m | 3 m | 6.1 m x 3 m |
| Upper Level | Living Room | 6.08 m | 3.05 m | 6.08 m x 3.05 m |
| Upper Level | Bedroom 4 | 2.9 m | 2.17 m | 2.9 m x 2.17 m |
| Upper Level | Primary Bedroom | 4.75 m | 4.4 m | 4.75 m x 4.4 m |
| Upper Level | Bathroom | 3.46 m | 1.85 m | 3.46 m x 1.85 m |
| Upper Level | Bedroom | 3.25 m | 2.83 m | 3.25 m x 2.83 m |
| Upper Level | Bathroom | 2.25 m | 1.85 m | 2.25 m x 1.85 m |
| Upper Level | Bedroom | 3.21 m | 3.1 m | 3.21 m x 3.1 m |
| Upper Level | Other | 2.3 m | 2 m | 2.3 m x 2 m |
| Upper Level | Kitchen | 5.2 m | 3.25 m | 5.2 m x 3.25 m |
| Upper Level | Dining Room | 6.63 m | 3.7 m | 6.63 m x 3.7 m |
https://www.realtor.ca/real-estate/28683737/51-pinetree-road-gravenhurst-muskoka-s-muskoka-s

820 Muskoka Rd S, Unit 3
Gravenhurst, Ontario P1P 1K2
(705) 687-3474
www.rlpmuskoka.com/
Contact Us
Contact us for more information

