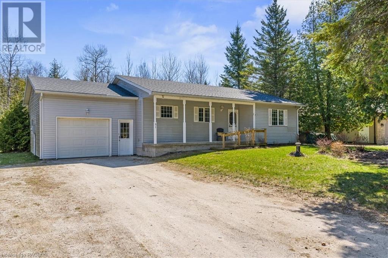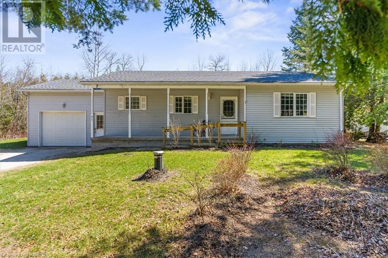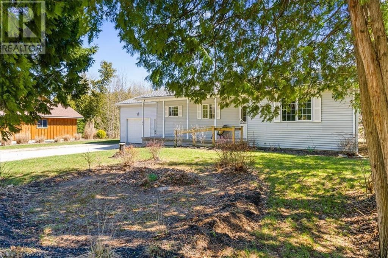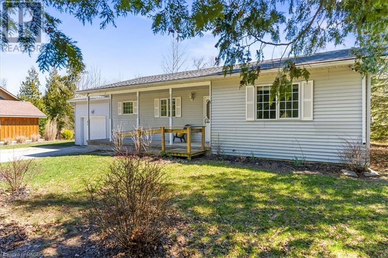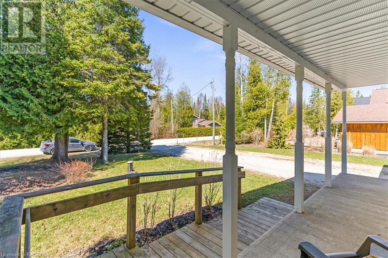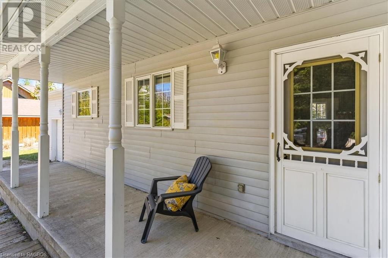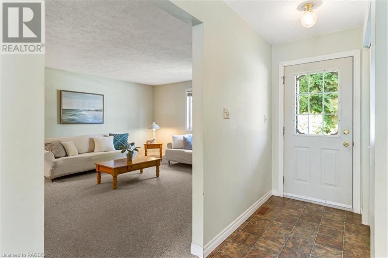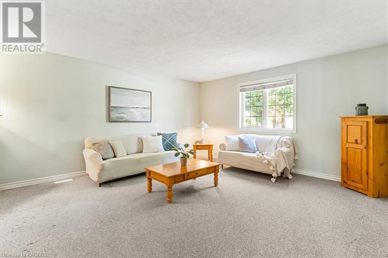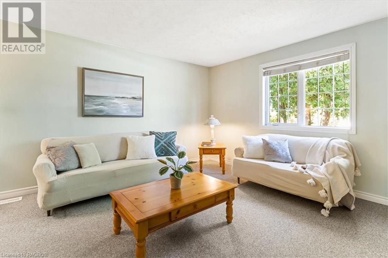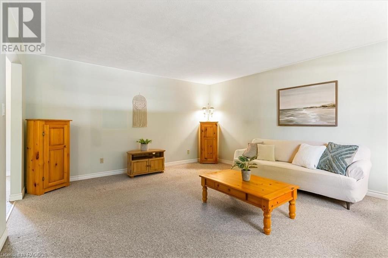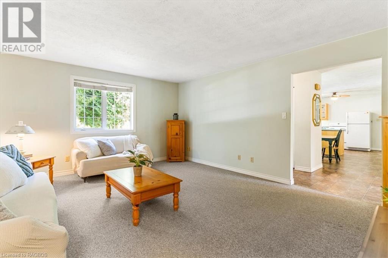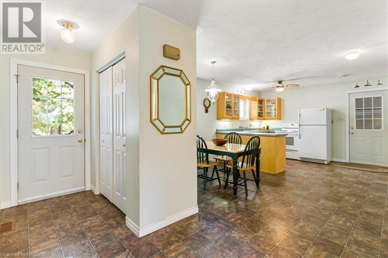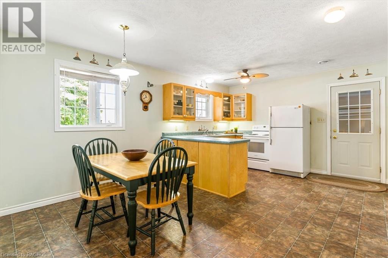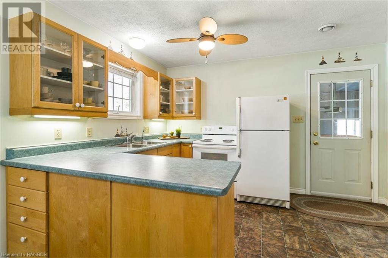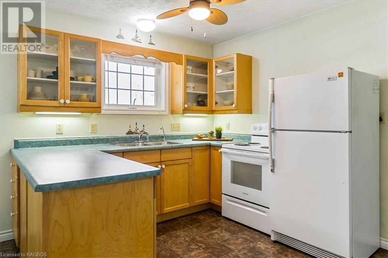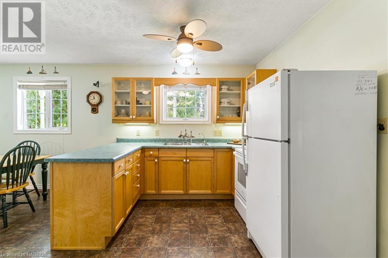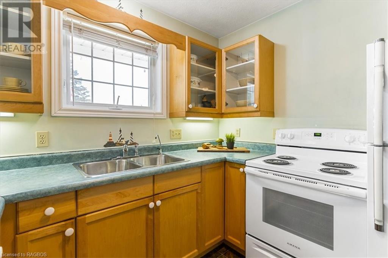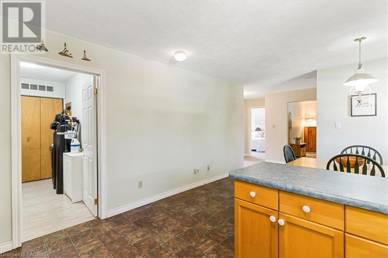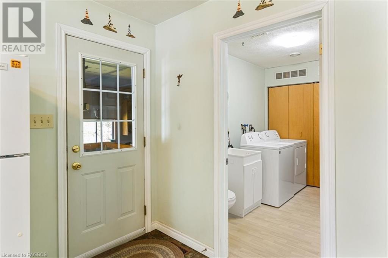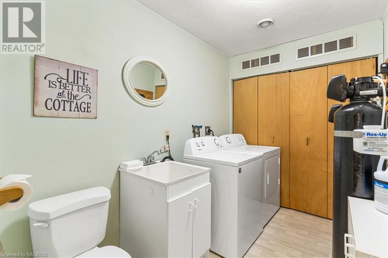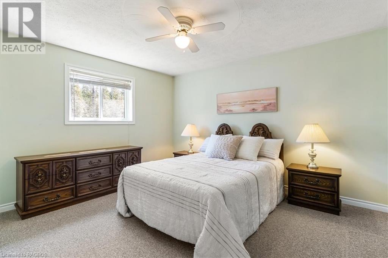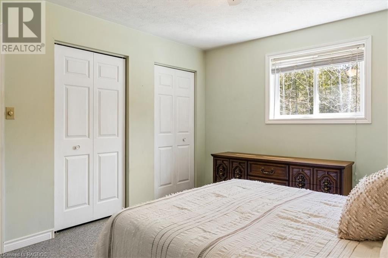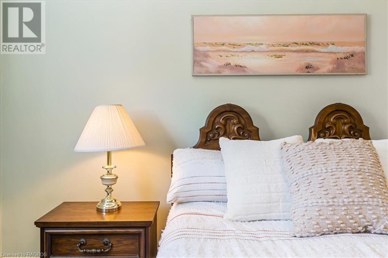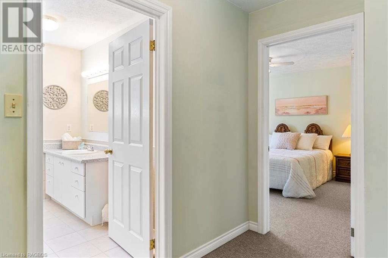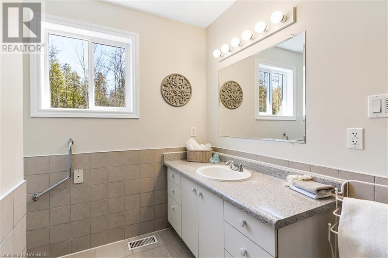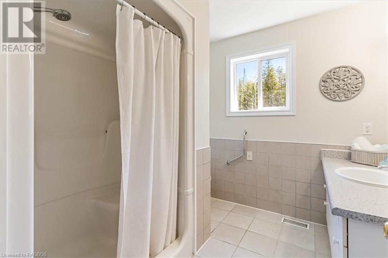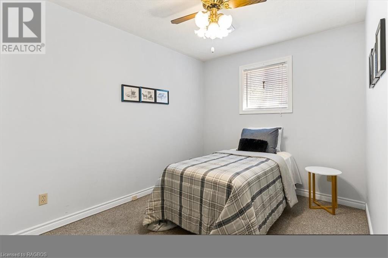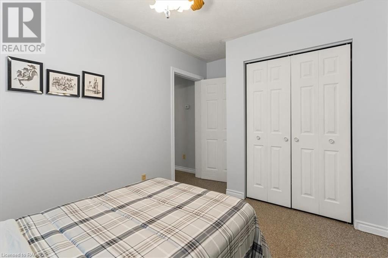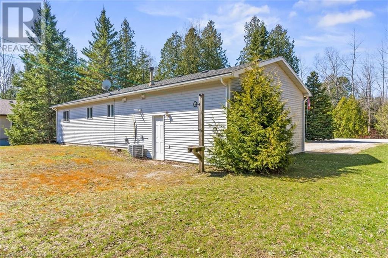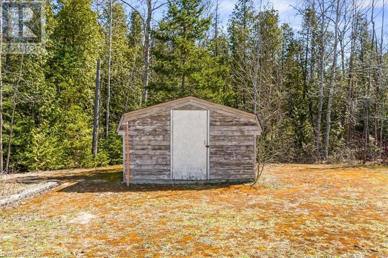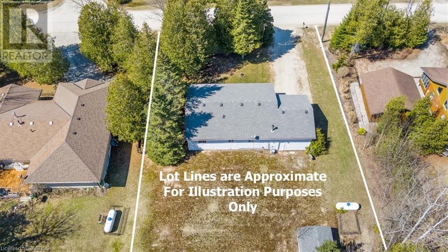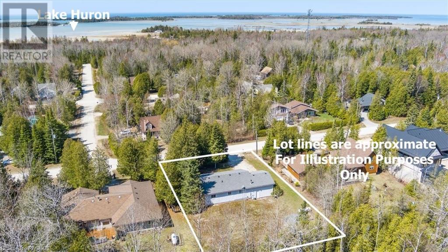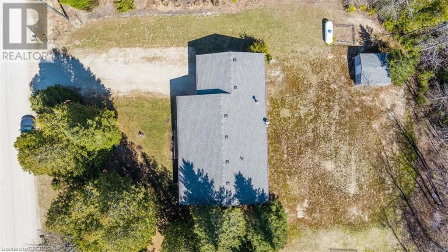51 Shamrock Boulevard Oliphant, Ontario N0H 2T0
$480,000
Welcome to the cozy and warm embrace of 51 Shamrock Blvd, a charming BUNGALOW home nestled in the heart of Oliphant. This delightful abode is in a friendly neighborhood, just a short walk to inviting warm shores of Lake Huron. Whether you enjoy swimming, boating, fishing or just taking a leisurely stroll along the water's edge. The lake is sure to become your favorite spot. This well-maintained property with a new furnace in 2015, new shingles 2017 and new A/C in 2018, offers the perfect blend of comfort and convenience, making it an ideal choice for those seeking a serene and relaxed lifestyle. The home features 2 bedrooms, 1.5 bathrooms, and an attached single car garage for convenience. The open concept kitchen is ideal for entertaining guests or simply enjoying your space. The house features a covered front porch that is perfect for relaxing and taking in the beautiful surroundings. Imagine sipping your morning coffee while listening to the birds or just simply enjoying a good book. Don't delay - get started on your next adventure here. Welcome to 51 Shamrock Blvd! (id:42776)
Property Details
| MLS® Number | 40566936 |
| Property Type | Single Family |
| Amenities Near By | Beach, Golf Nearby, Hospital, Marina, Park, Place Of Worship, Schools, Shopping |
| Community Features | Community Centre, School Bus |
| Equipment Type | Propane Tank |
| Features | Crushed Stone Driveway, Country Residential |
| Parking Space Total | 7 |
| Rental Equipment Type | Propane Tank |
| Structure | Shed |
Building
| Bathroom Total | 2 |
| Bedrooms Above Ground | 2 |
| Bedrooms Total | 2 |
| Appliances | Dryer, Refrigerator, Stove, Water Softener, Washer |
| Architectural Style | Bungalow |
| Basement Development | Unfinished |
| Basement Type | Crawl Space (unfinished) |
| Constructed Date | 1998 |
| Construction Style Attachment | Detached |
| Cooling Type | Central Air Conditioning |
| Exterior Finish | Vinyl Siding |
| Half Bath Total | 1 |
| Heating Fuel | Propane |
| Heating Type | Forced Air |
| Stories Total | 1 |
| Size Interior | 1100 |
| Type | House |
| Utility Water | Drilled Well |
Parking
| Attached Garage |
Land
| Acreage | No |
| Land Amenities | Beach, Golf Nearby, Hospital, Marina, Park, Place Of Worship, Schools, Shopping |
| Sewer | Septic System |
| Size Frontage | 99 Ft |
| Size Total Text | Under 1/2 Acre |
| Zoning Description | R2 |
Rooms
| Level | Type | Length | Width | Dimensions |
|---|---|---|---|---|
| Main Level | 1pc Bathroom | Measurements not available | ||
| Main Level | Laundry Room | 9'8'' x 6'5'' | ||
| Main Level | Bedroom | 13'5'' x 8'8'' | ||
| Main Level | Living Room | 17'5'' x 14'8'' | ||
| Main Level | Primary Bedroom | 13'4'' x 12'0'' | ||
| Main Level | 3pc Bathroom | Measurements not available | ||
| Main Level | Dining Room | 12'5'' x 8'5'' | ||
| Main Level | Kitchen | 12'5'' x 9'4'' | ||
| Main Level | Foyer | 12'5'' x 6'5'' |
https://www.realtor.ca/real-estate/26744527/51-shamrock-boulevard-oliphant
658 Berford St Unit #1
Wiarton, Ontario N0H 2T0
(519) 379-1053
(647) 849-3180
www.teamlisk.com/
Interested?
Contact us for more information

