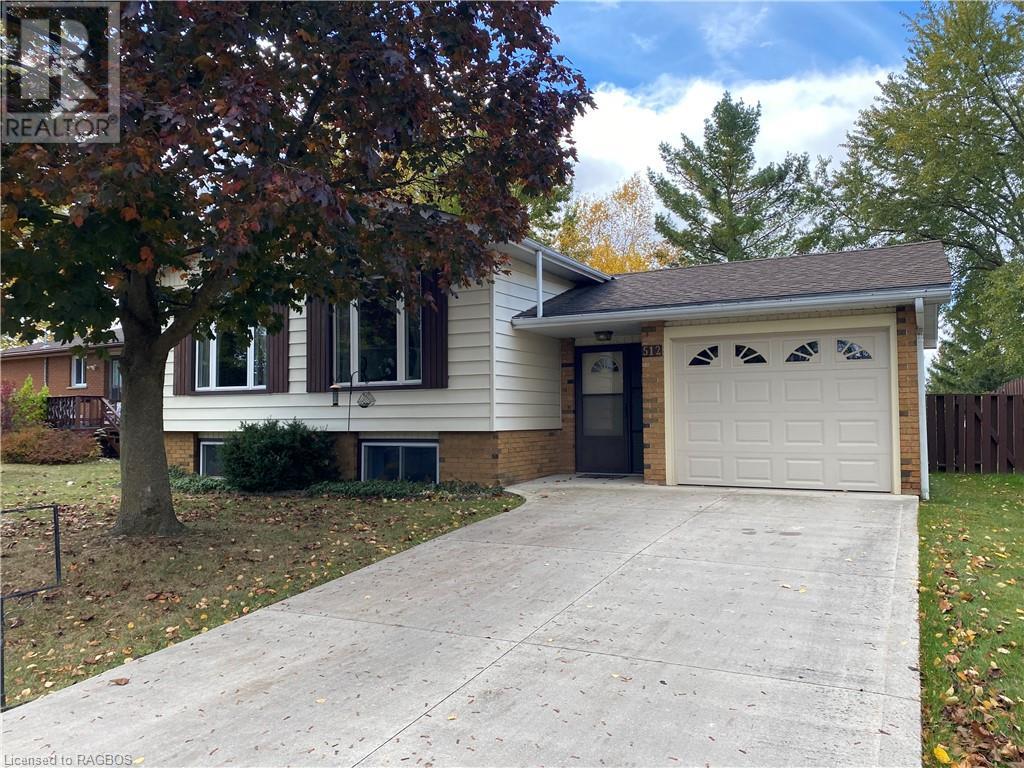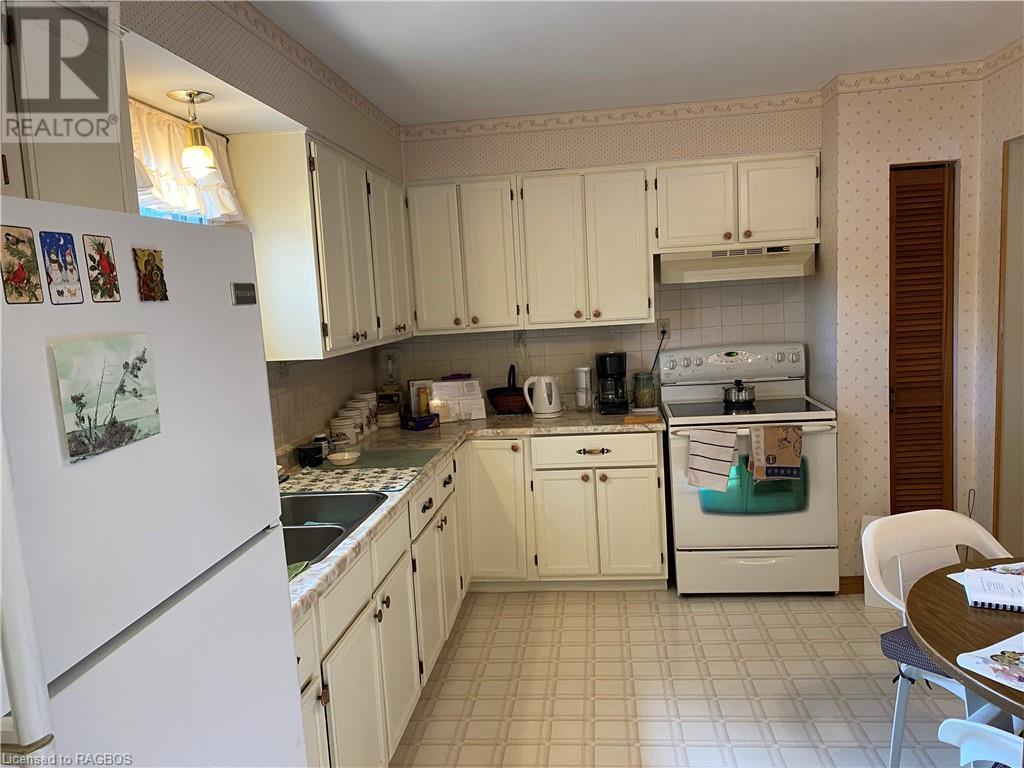512 21st Avenue Hanover, Ontario N4N 3H4
$469,900
Welcome to this charming 3+1 bedroom bungalow, nestled in a desirable neighborhood close to schools, shopping, and parks. The main level boasts an inviting open-concept living and dining area, a bright eat-in kitchen, a 4-piece bathroom, and three spacious bedrooms. The finished lower level offers a cozy family room complete with a natural gas fireplace, a fourth bedroom, and a large laundry room with an attached workshop—perfect for hobbies or additional storage. This well-maintained property features a landscaped yard and an attached garage for added convenience. Recent updates include a new roof (2015), garage door (2013), driveway (2013), natural gas furnace and central air conditioning (2018) ensuring peace of mind and value. All replacement windows since 2018 (except 2 basement windows). Rough-in for another bath in lower level. A great opportunity for families and those seeking a comfortable, move-in-ready home in a fantastic location! (id:42776)
Property Details
| MLS® Number | 40662523 |
| Property Type | Single Family |
| Amenities Near By | Hospital, Park, Place Of Worship, Playground, Schools, Shopping |
| Communication Type | High Speed Internet |
| Community Features | Community Centre, School Bus |
| Equipment Type | None |
| Parking Space Total | 3 |
| Rental Equipment Type | None |
Building
| Bathroom Total | 1 |
| Bedrooms Above Ground | 3 |
| Bedrooms Below Ground | 1 |
| Bedrooms Total | 4 |
| Appliances | Dryer, Refrigerator, Stove, Washer, Hood Fan, Window Coverings |
| Architectural Style | Bungalow |
| Basement Development | Partially Finished |
| Basement Type | Full (partially Finished) |
| Constructed Date | 1979 |
| Construction Style Attachment | Detached |
| Cooling Type | Central Air Conditioning |
| Exterior Finish | Brick Veneer, Vinyl Siding |
| Heating Fuel | Electric, Natural Gas |
| Heating Type | Baseboard Heaters, Forced Air |
| Stories Total | 1 |
| Size Interior | 1100 Sqft |
| Type | House |
| Utility Water | Municipal Water |
Parking
| Attached Garage |
Land
| Acreage | No |
| Land Amenities | Hospital, Park, Place Of Worship, Playground, Schools, Shopping |
| Landscape Features | Landscaped |
| Sewer | Municipal Sewage System |
| Size Depth | 138 Ft |
| Size Frontage | 64 Ft |
| Size Total Text | Under 1/2 Acre |
| Zoning Description | R1 |
Rooms
| Level | Type | Length | Width | Dimensions |
|---|---|---|---|---|
| Lower Level | Laundry Room | 29'8'' x 10'4'' | ||
| Lower Level | Bedroom | 10'5'' x 14'5'' | ||
| Lower Level | Family Room | 17'0'' x 20'4'' | ||
| Main Level | 4pc Bathroom | Measurements not available | ||
| Main Level | Bedroom | 9'0'' x 8'8'' | ||
| Main Level | Bedroom | 11'0'' x 12'0'' | ||
| Main Level | Primary Bedroom | 10'0'' x 14'4'' | ||
| Main Level | Kitchen | 10'0'' x 11'0'' | ||
| Main Level | Living Room/dining Room | 19'6'' x 11'10'' |
Utilities
| Cable | Available |
| Electricity | Available |
| Natural Gas | Available |
| Telephone | Available |
https://www.realtor.ca/real-estate/27538355/512-21st-avenue-hanover

Box 549, 11 Durham Street West
Walkerton, Ontario N0G 2V0
(519) 881-2270
(519) 881-2694
www.mcintee.ca
Interested?
Contact us for more information


























