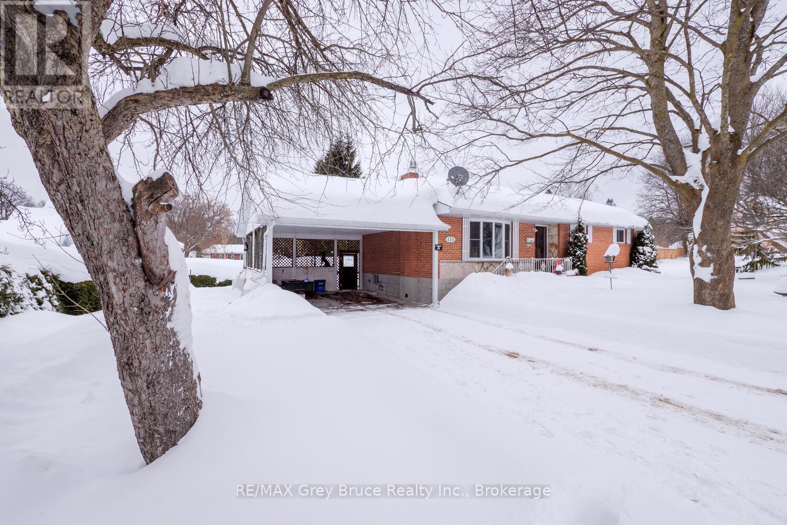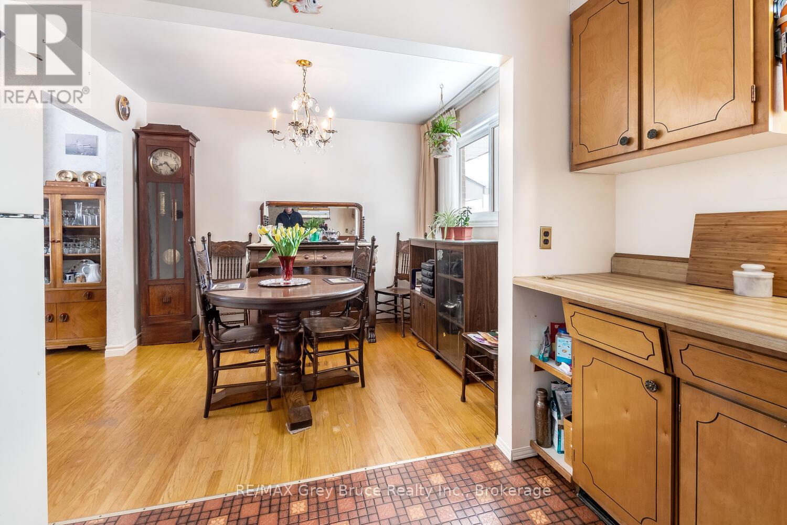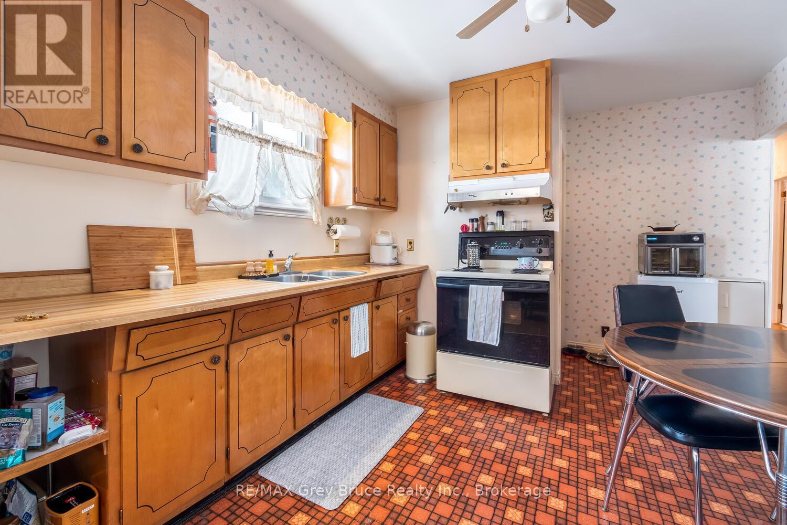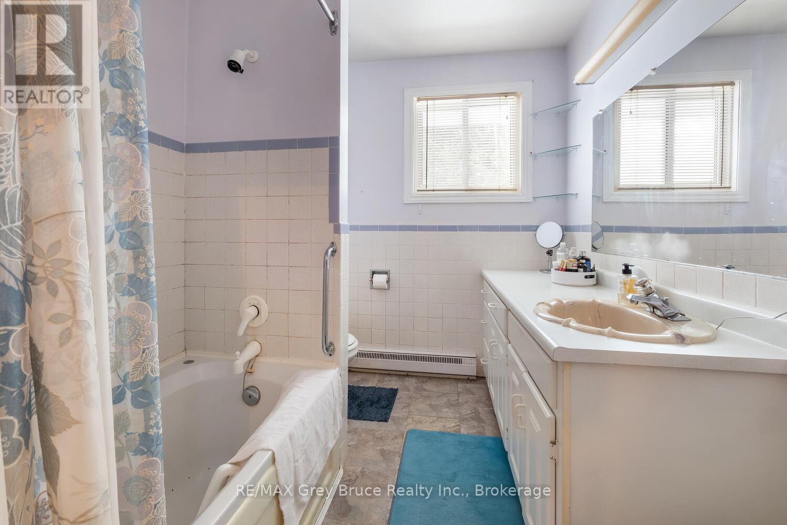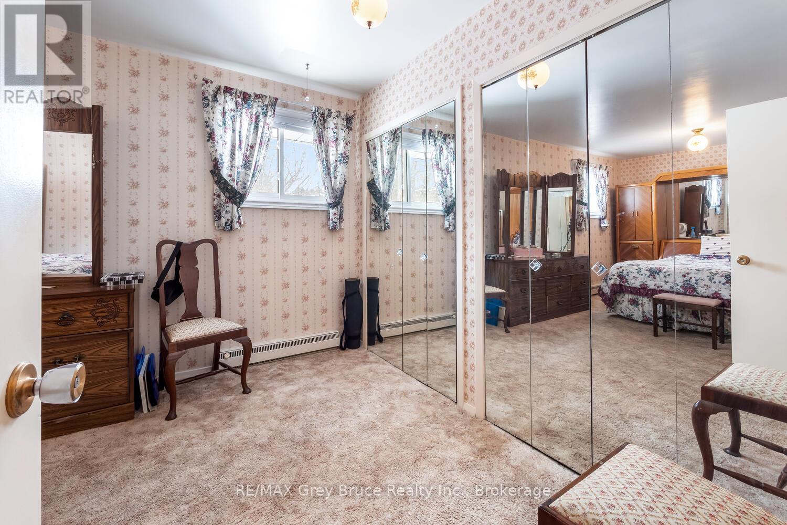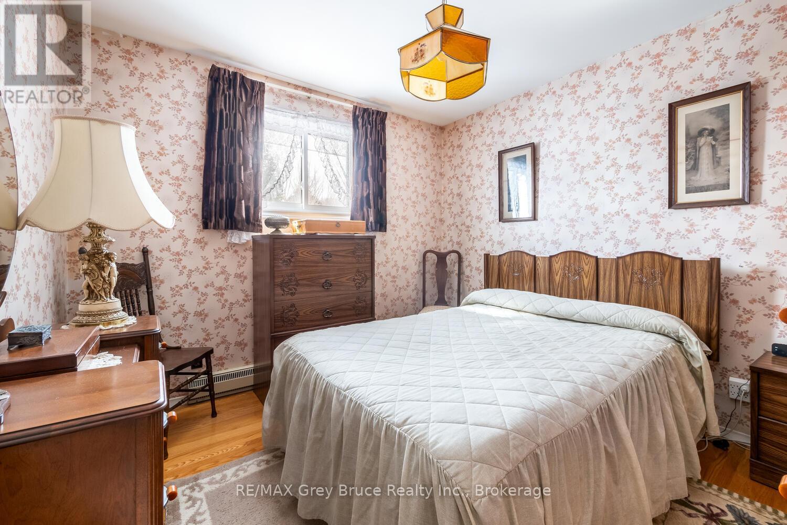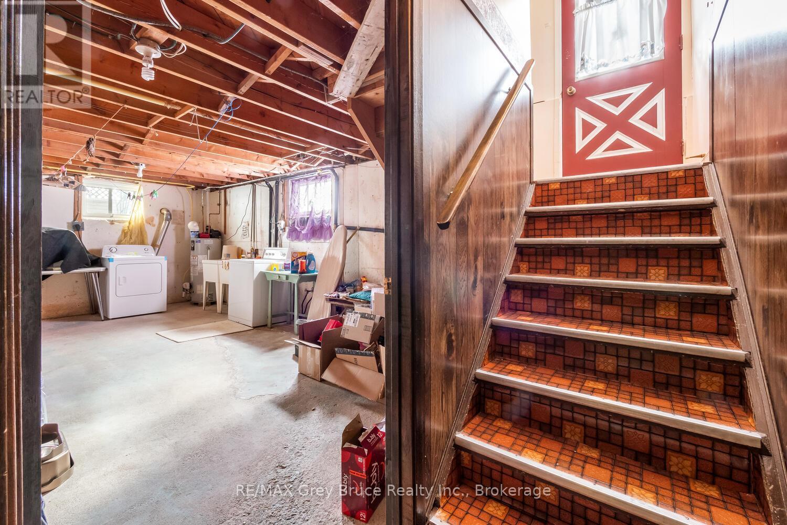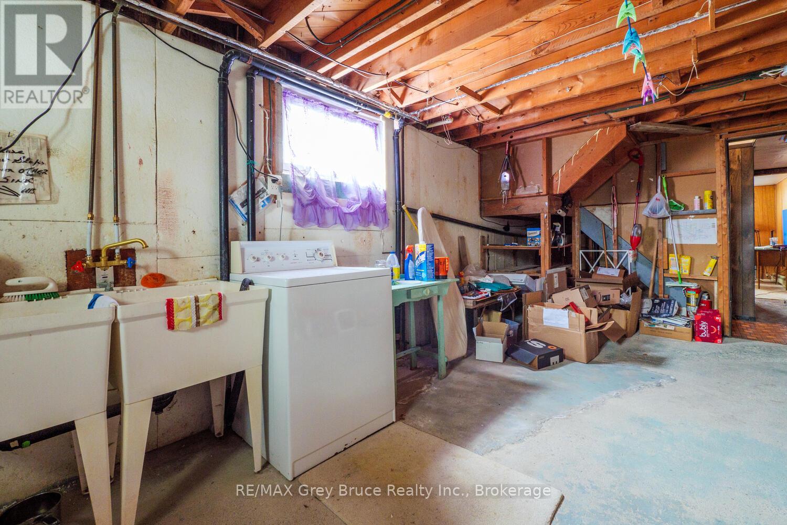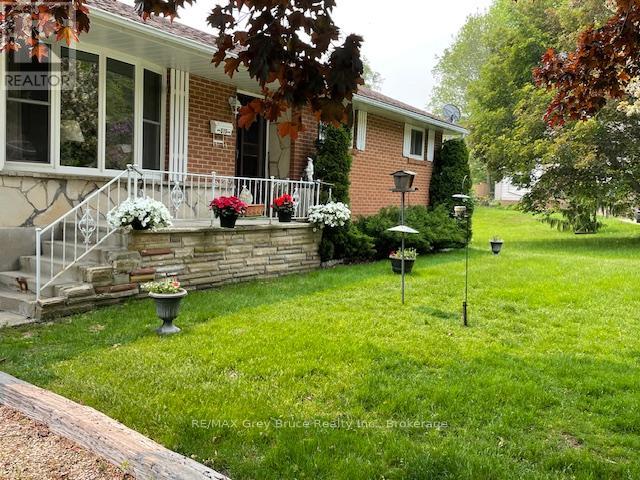515 22nd Street W Owen Sound, Ontario N4K 4G2
$449,000
This charming brick bungalow features a cozy yet spacious layout, perfect for comfortable living. The main floors includes 2 inviting bedrooms. The living room is cozy with a gas fireplace, for those cold winter nights, featuring a bay window that overlooks the front porch. Ideal for your early morning coffee. If your into RETRO the home has some. All in great shape. The master bedroom is nice and spacious and all rooms have good sized closets.Enjoy the Large basement that can be multipurpose, allowing more living space. An attached car port and a Lovely back yard round this home off nicely. The furniture can stay for anyone interested. water heater is Natural gas (Rented). (id:42776)
Property Details
| MLS® Number | X11975032 |
| Property Type | Single Family |
| Community Name | Owen Sound |
| Parking Space Total | 6 |
Building
| Bathroom Total | 2 |
| Bedrooms Above Ground | 2 |
| Bedrooms Below Ground | 1 |
| Bedrooms Total | 3 |
| Amenities | Fireplace(s) |
| Appliances | Furniture |
| Architectural Style | Bungalow |
| Basement Development | Partially Finished |
| Basement Type | N/a (partially Finished) |
| Construction Style Attachment | Detached |
| Exterior Finish | Brick |
| Fireplace Present | Yes |
| Fireplace Total | 1 |
| Foundation Type | Block |
| Heating Fuel | Natural Gas |
| Heating Type | Baseboard Heaters |
| Stories Total | 1 |
| Size Interior | 700 - 1,100 Ft2 |
| Type | House |
| Utility Water | Municipal Water |
Parking
| Carport |
Land
| Acreage | No |
| Sewer | Sanitary Sewer |
| Size Depth | 66 Ft |
| Size Frontage | 91 Ft |
| Size Irregular | 91 X 66 Ft |
| Size Total Text | 91 X 66 Ft |
| Zoning Description | R4 |
Rooms
| Level | Type | Length | Width | Dimensions |
|---|---|---|---|---|
| Basement | Bedroom | 3.34 m | 3.46 m | 3.34 m x 3.46 m |
| Basement | Office | 3.34 m | 3.82 m | 3.34 m x 3.82 m |
| Basement | Bathroom | 2.04 m | 2.13 m | 2.04 m x 2.13 m |
| Basement | Recreational, Games Room | 8.93 m | 3.82 m | 8.93 m x 3.82 m |
| Basement | Utility Room | 7.53 m | 3.47 m | 7.53 m x 3.47 m |
| Main Level | Dining Room | 2.47 m | 3.25 m | 2.47 m x 3.25 m |
| Main Level | Foyer | 2.52 m | 1.08 m | 2.52 m x 1.08 m |
| Main Level | Kitchen | 3.86 m | 3.33 m | 3.86 m x 3.33 m |
| Main Level | Bedroom | 3.1 m | 3.23 m | 3.1 m x 3.23 m |
| Main Level | Dining Room | 2.47 m | 3.25 m | 2.47 m x 3.25 m |
| Main Level | Primary Bedroom | 5.67 m | 3.04 m | 5.67 m x 3.04 m |
| Main Level | Bathroom | 5.67 m | 3.04 m | 5.67 m x 3.04 m |
Utilities
| Cable | Installed |
| Sewer | Installed |
https://www.realtor.ca/real-estate/27920875/515-22nd-street-w-owen-sound-owen-sound

837 2nd Ave E
Owen Sound, Ontario N4K 6K6
(519) 371-1202
(519) 371-5064
www.remax.ca/

837 2nd Ave E
Owen Sound, Ontario N4K 6K6
(519) 371-1202
(519) 371-5064
www.remax.ca/
Contact Us
Contact us for more information

