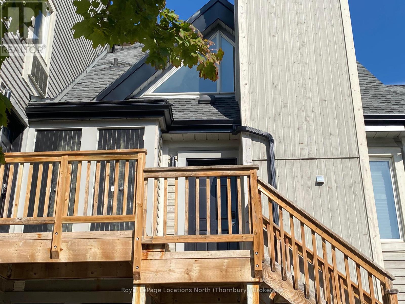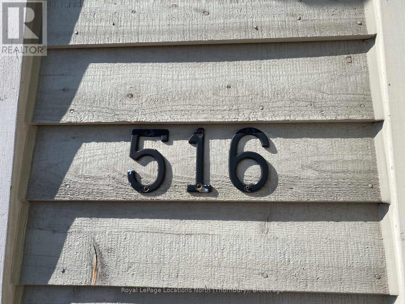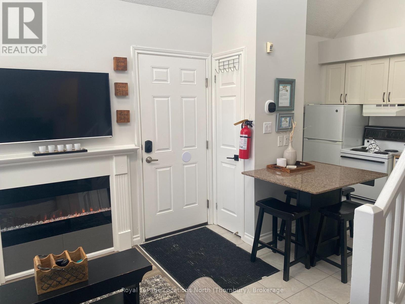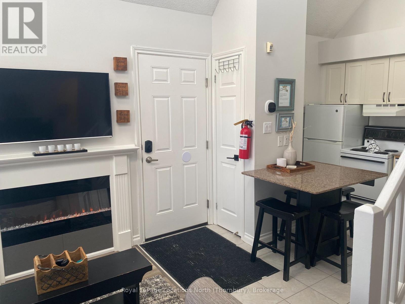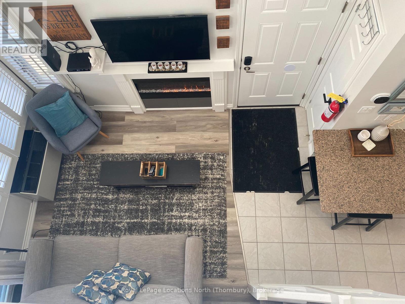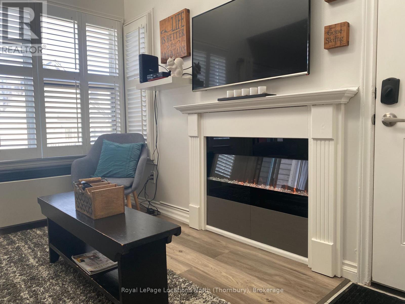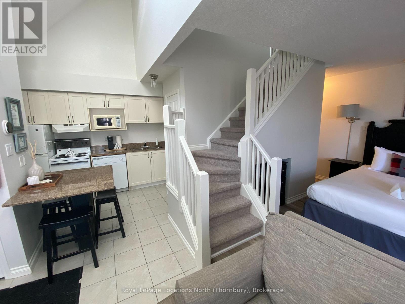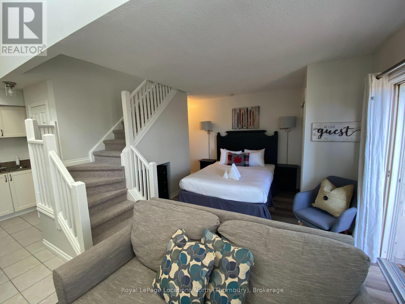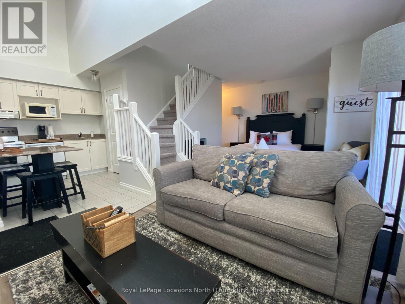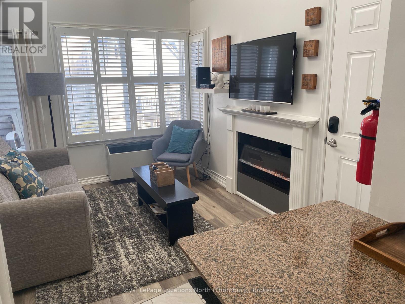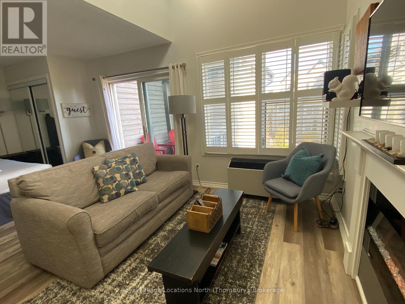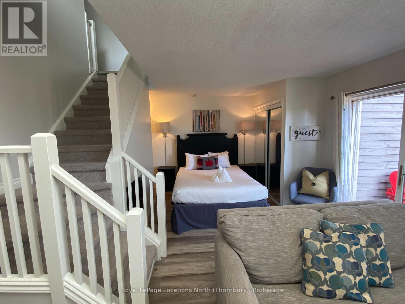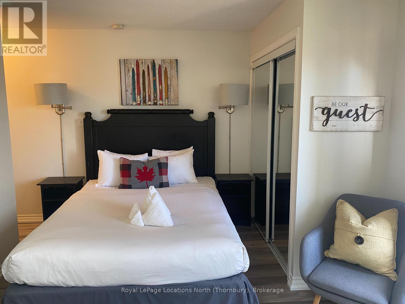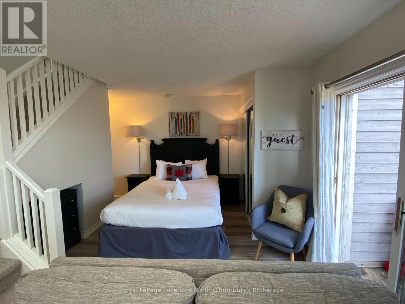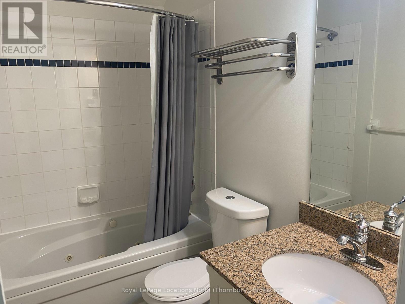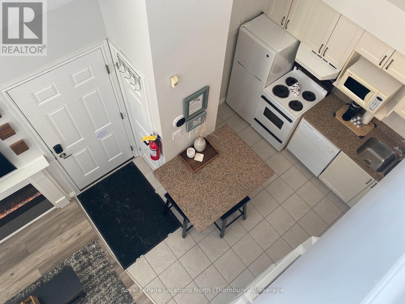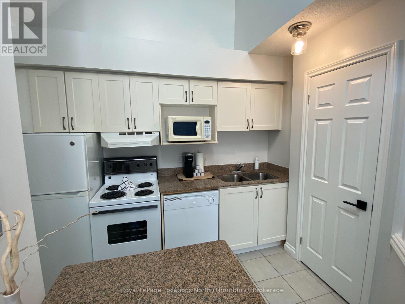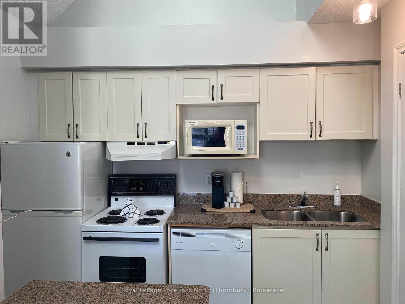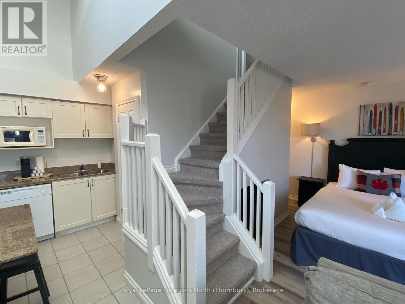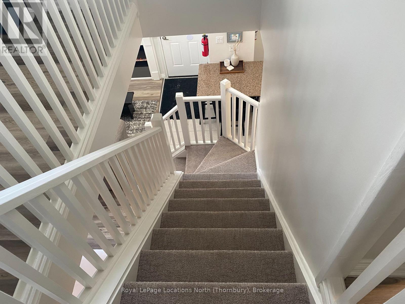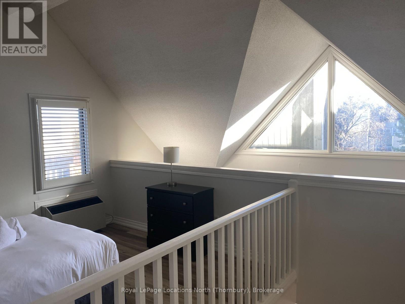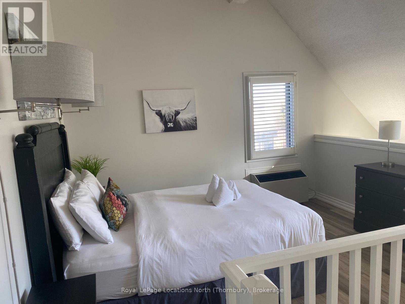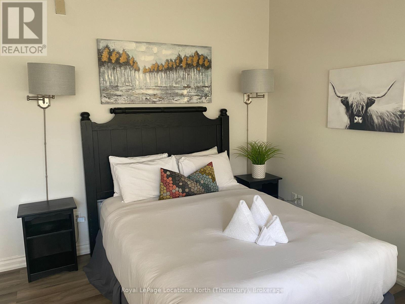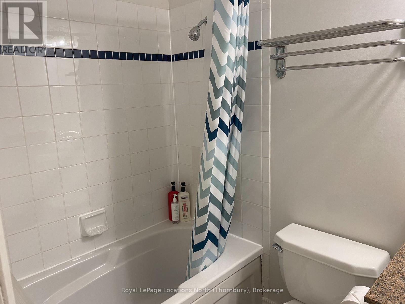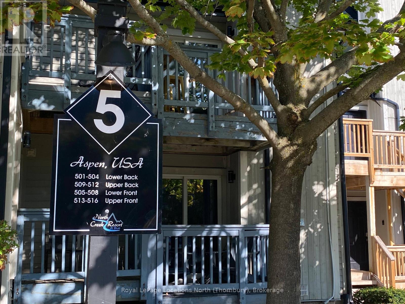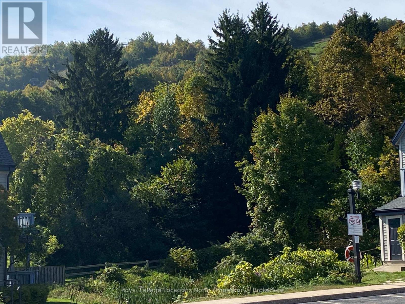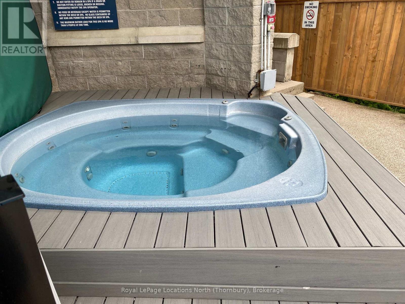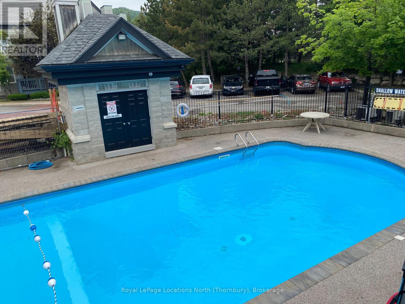516 - 796468 Grey Road 19 Blue Mountains, Ontario L9Y 0N6
$499,999Maintenance, Cable TV, Parking
$777 Monthly
Maintenance, Cable TV, Parking
$777 MonthlyWelcome to your LIFESTYLE INVESTMENT. This is your ultimate family retreat or investment haven at North Creek Resort! This TURN KEY fully furnished 2-bedroom Chalet Loft Suite is designed for outdoor enthusiasts and savvy investors alike. With the ability to generate rental income when not in use, it's a win-win! Imagine stepping into this sunlit chalet just a minute's walk from the slopes and the Toronto Ski Club is outside your door! This cozy abode sleeps up to 6 guests and boasts an open-plan living and dining area alongside a full kitchen. Enjoy the convenience of two bathrooms, a stylish electric fireplace, and a charming deck offering scenic blue mountain views. Recent upgrades are: new carpet, laminate flooring, fresh paint and a hot water tank. As part of North Creek Resort, you'll have access to amenities like the clubhouse with its outdoor pool, hot tub, tennis courts, and BBQ area. Plus, a 24/7 on demand shuttle service takes you to Blue Mountains Village or the private members beach. With hiking, biking, golfing, and swimming at your fingertips year-round, there's always something to do. And with the monthly condo fee covering essentials like water, maintenance, insurance, and even cable TV, stress-free living is guaranteed. Take advantage of the HST deferral for registrants. Don't miss out on this opportunity to own a piece of paradise at North Creek Resort ? where adventure, relaxation, and memories await (id:42776)
Property Details
| MLS® Number | X11868978 |
| Property Type | Single Family |
| Community Name | Blue Mountain Resort Area |
| Community Features | Pet Restrictions |
| Equipment Type | None |
| Features | Balcony, Mountain |
| Parking Space Total | 1 |
| Rental Equipment Type | None |
| Structure | Tennis Court |
Building
| Bathroom Total | 2 |
| Bedrooms Above Ground | 2 |
| Bedrooms Total | 2 |
| Amenities | Visitor Parking, Storage - Locker |
| Appliances | Hot Tub, Water Heater, Dishwasher, Furniture, Microwave, Refrigerator, Stove, Window Coverings |
| Cooling Type | Wall Unit |
| Exterior Finish | Wood |
| Foundation Type | Slab |
| Heating Fuel | Electric |
| Heating Type | Baseboard Heaters |
| Size Interior | 700 - 799 Ft2 |
| Type | Row / Townhouse |
| Utility Water | Municipal Water |
Parking
| No Garage |
Land
| Acreage | No |
| Zoning Description | C4 |
Rooms
| Level | Type | Length | Width | Dimensions |
|---|---|---|---|---|
| Second Level | Primary Bedroom | 3.2 m | 3.76 m | 3.2 m x 3.76 m |
| Second Level | Other | 3.05 m | 2.41 m | 3.05 m x 2.41 m |
| Main Level | Living Room | 3.25 m | 3.48 m | 3.25 m x 3.48 m |
| Main Level | Other | 2.62 m | 3.05 m | 2.62 m x 3.05 m |
| Main Level | Bedroom | 3.05 m | 3.48 m | 3.05 m x 3.48 m |
| Main Level | Bathroom | 2.34 m | 1.52 m | 2.34 m x 1.52 m |

27 Arthur Street
Thornbury, Ontario N0H 2P0
(519) 599-2136
(519) 599-5036
locationsnorth.com/
Contact Us
Contact us for more information

