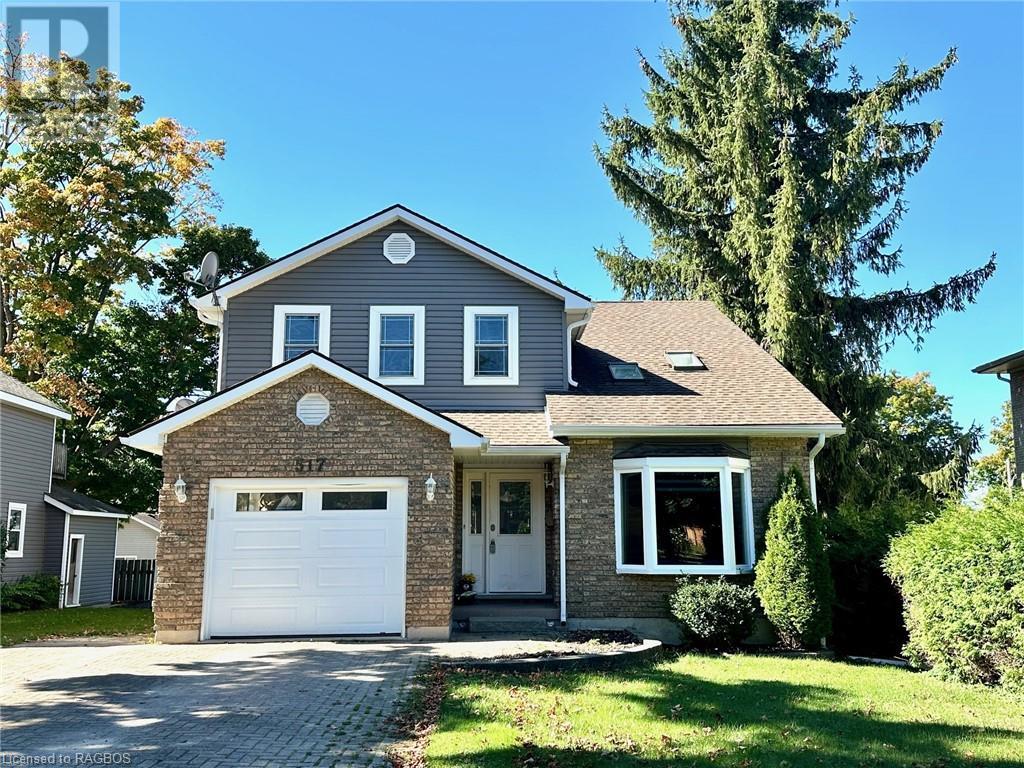517 Colborne Street S Walkerton, Ontario N0G 2V0
$589,000
Four bedroom family home on an excellent residential street in Walkerton. Main floor features a generous living room with vaulted ceiling, which flows through the dining area to the kitchen. Patio doors from the main floor family room open onto the large deck with multiple sitting areas overlooking the fenced backyard. Upstairs are three bedrooms and two full baths, while downstairs is a rec room, fourth bedroom and ample storage. With hardwood flooring throughout, gas heat, central air and an attached garage, this house is move in ready. (id:42776)
Property Details
| MLS® Number | 40654901 |
| Property Type | Single Family |
| Amenities Near By | Hospital, Park, Place Of Worship, Playground, Schools, Shopping |
| Communication Type | High Speed Internet |
| Community Features | Quiet Area, Community Centre |
| Features | Skylight, Automatic Garage Door Opener |
| Parking Space Total | 5 |
Building
| Bathroom Total | 3 |
| Bedrooms Above Ground | 3 |
| Bedrooms Below Ground | 1 |
| Bedrooms Total | 4 |
| Appliances | Dishwasher, Dryer, Refrigerator, Stove, Water Softener, Washer, Hood Fan, Window Coverings, Garage Door Opener |
| Architectural Style | 2 Level |
| Basement Development | Finished |
| Basement Type | Full (finished) |
| Constructed Date | 1989 |
| Construction Style Attachment | Detached |
| Cooling Type | Central Air Conditioning |
| Exterior Finish | Brick, Vinyl Siding |
| Fire Protection | Smoke Detectors |
| Fireplace Present | Yes |
| Fireplace Total | 1 |
| Fireplace Type | Insert |
| Fixture | Ceiling Fans |
| Foundation Type | Poured Concrete |
| Half Bath Total | 1 |
| Heating Fuel | Natural Gas |
| Heating Type | Forced Air |
| Stories Total | 2 |
| Size Interior | 2180.5 Sqft |
| Type | House |
| Utility Water | Municipal Water |
Parking
| Attached Garage |
Land
| Access Type | Road Access |
| Acreage | No |
| Fence Type | Fence |
| Land Amenities | Hospital, Park, Place Of Worship, Playground, Schools, Shopping |
| Landscape Features | Landscaped |
| Sewer | Municipal Sewage System |
| Size Depth | 132 Ft |
| Size Frontage | 47 Ft |
| Size Irregular | 0.138 |
| Size Total | 0.138 Ac|under 1/2 Acre |
| Size Total Text | 0.138 Ac|under 1/2 Acre |
| Zoning Description | R2 |
Rooms
| Level | Type | Length | Width | Dimensions |
|---|---|---|---|---|
| Second Level | 4pc Bathroom | Measurements not available | ||
| Second Level | Bedroom | 11'9'' x 9'3'' | ||
| Second Level | Bedroom | 11'8'' x 11'0'' | ||
| Second Level | 3pc Bathroom | Measurements not available | ||
| Second Level | Primary Bedroom | 16'2'' x 11'4'' | ||
| Second Level | Foyer | 9'11'' x 7'2'' | ||
| Lower Level | Storage | 9'5'' x 5'2'' | ||
| Lower Level | Utility Room | 14'0'' x 7'0'' | ||
| Lower Level | Bedroom | 10'10'' x 10'8'' | ||
| Lower Level | Recreation Room | 28'5'' x 19'4'' | ||
| Main Level | Laundry Room | 7'4'' x 5'0'' | ||
| Main Level | 2pc Bathroom | Measurements not available | ||
| Main Level | Kitchen | 15'10'' x 8'0'' | ||
| Main Level | Dining Room | 11'10'' x 10'6'' | ||
| Main Level | Living Room | 14'10'' x 11'5'' | ||
| Main Level | Foyer | 11'9'' x 6'5'' |
Utilities
| Electricity | Available |
| Natural Gas | Available |
| Telephone | Available |
https://www.realtor.ca/real-estate/27480948/517-colborne-street-s-walkerton
79 Elora St
Mildmay, Ontario N0G 2J0
(866) 530-7737
(647) 849-3180
https://thekirstine-ellisgroup.com/about/
79 Elora St
Mildmay, Ontario N0G 2J0
(866) 530-7737
(647) 849-3180
https://thekirstine-ellisgroup.com/about/
79 Elora St
Mildmay, Ontario N0G 2J0
(866) 530-7737
(647) 849-3180
https://thekirstine-ellisgroup.com/about/
Interested?
Contact us for more information

































