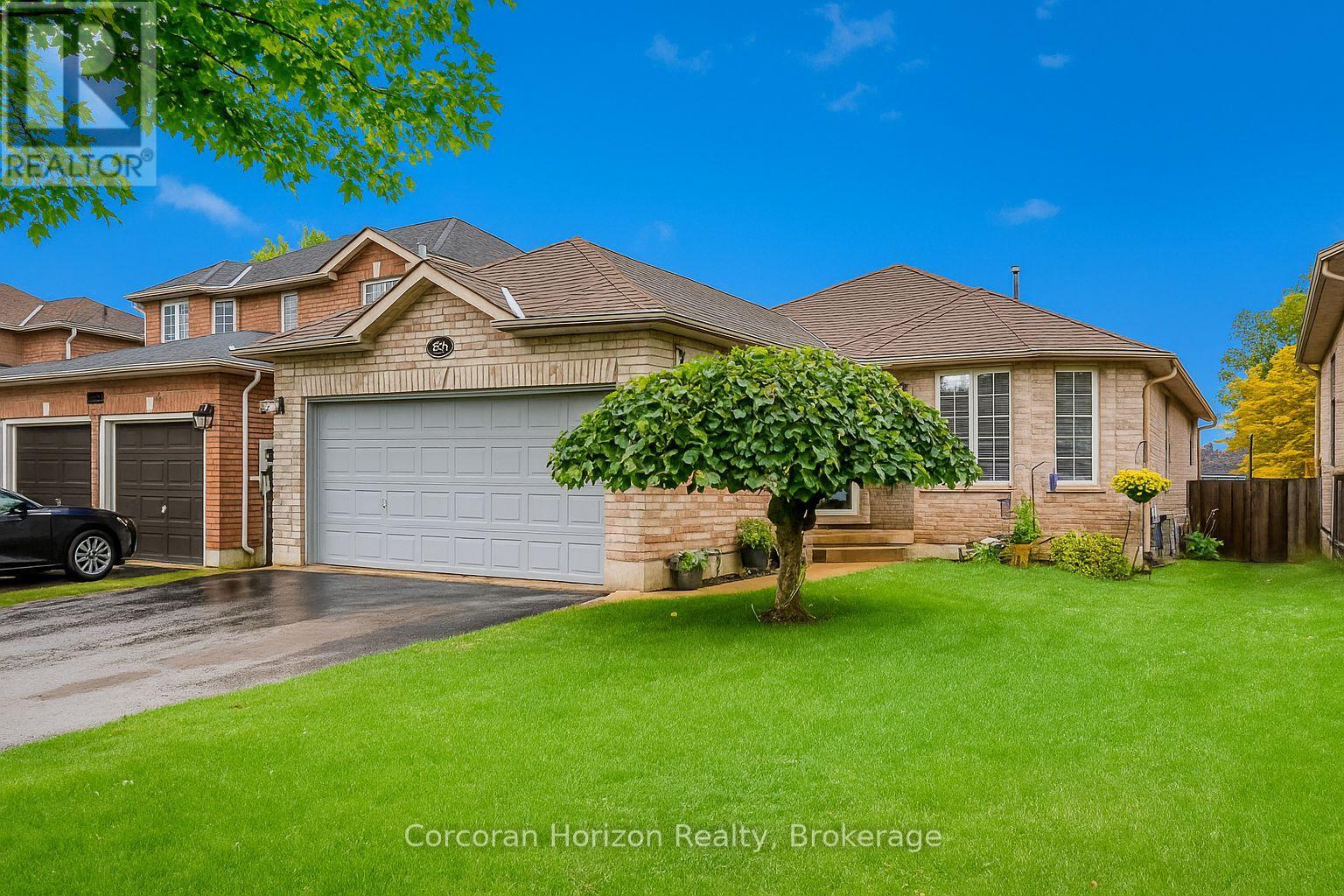52 Stephanie Lane Barrie, Ontario L4N 0V1
$749,000
This spacious 6-bedroom, 2.5-bathroom detached home is the perfect opportunity for investors, multi-generational families, or those looking for an in-law setup. Featuring a separate basement entrance, this property offers incredible flexibility for rental potential or extended family living. The main level boasts a bright and functional layout with generous living space, while the upper floor provides ample bedrooms for a growing family. The basement offers three additional bedrooms, kitchen, laundry and living area, making it easy to create a private in-law suite. Located in a desirable Barrie neighbourhood, this property is close to schools, shopping, parks, and major commuter routes. With size, location, and income potential all in one package, 52 Stephanie is a rare find and a must-see! (id:42776)
Property Details
| MLS® Number | S12357158 |
| Property Type | Single Family |
| Community Name | Painswick South |
| Features | In-law Suite |
| Parking Space Total | 6 |
Building
| Bathroom Total | 3 |
| Bedrooms Above Ground | 3 |
| Bedrooms Below Ground | 3 |
| Bedrooms Total | 6 |
| Amenities | Fireplace(s) |
| Appliances | Dishwasher, Dryer, Microwave, Stove, Washer, Window Coverings, Refrigerator |
| Architectural Style | Bungalow |
| Basement Development | Unfinished |
| Basement Type | N/a (unfinished) |
| Construction Style Attachment | Detached |
| Cooling Type | Central Air Conditioning |
| Exterior Finish | Brick |
| Fireplace Present | Yes |
| Fireplace Total | 1 |
| Flooring Type | Ceramic, Hardwood |
| Foundation Type | Brick, Block |
| Heating Fuel | Natural Gas |
| Heating Type | Forced Air |
| Stories Total | 1 |
| Size Interior | 2,000 - 2,500 Ft2 |
| Type | House |
| Utility Water | Municipal Water |
Parking
| Attached Garage | |
| Garage |
Land
| Acreage | No |
| Sewer | Sanitary Sewer |
| Size Depth | 111 Ft ,7 In |
| Size Frontage | 39 Ft ,4 In |
| Size Irregular | 39.4 X 111.6 Ft |
| Size Total Text | 39.4 X 111.6 Ft |
Rooms
| Level | Type | Length | Width | Dimensions |
|---|---|---|---|---|
| Basement | Bedroom | 3.29 m | 4.33 m | 3.29 m x 4.33 m |
| Basement | Bedroom 2 | 3.33 m | 3.73 m | 3.33 m x 3.73 m |
| Basement | Bedroom 3 | 3.33 m | 4.18 m | 3.33 m x 4.18 m |
| Basement | Utility Room | 3.33 m | 2.98 m | 3.33 m x 2.98 m |
| Basement | Bathroom | 3.43 m | 2.51 m | 3.43 m x 2.51 m |
| Basement | Foyer | 1.42 m | 2.15 m | 1.42 m x 2.15 m |
| Basement | Family Room | 5.41 m | 5.29 m | 5.41 m x 5.29 m |
| Main Level | Foyer | 2.07 m | 3.78 m | 2.07 m x 3.78 m |
| Main Level | Living Room | 3.33 m | 6.37 m | 3.33 m x 6.37 m |
| Main Level | Dining Room | 3.33 m | 4.46 m | 3.33 m x 4.46 m |
| Main Level | Kitchen | 3.33 m | 3.02 m | 3.33 m x 3.02 m |
| Main Level | Primary Bedroom | 3.76 m | 3.19 m | 3.76 m x 3.19 m |
| Main Level | Bedroom 2 | 2.94 m | 2.81 m | 2.94 m x 2.81 m |
| Main Level | Bedroom 3 | 4.1 m | 2.92 m | 4.1 m x 2.92 m |
https://www.realtor.ca/real-estate/28760977/52-stephanie-lane-barrie-painswick-south-painswick-south
117 Port Severn Road
Port Severn, Ontario L0K 1S0
(705) 906-9999
www.corcoranhorizon.com/
117 Port Severn Road
Port Severn, Ontario L0K 1S0
(705) 906-9999
www.corcoranhorizon.com/
Contact Us
Contact us for more information








































