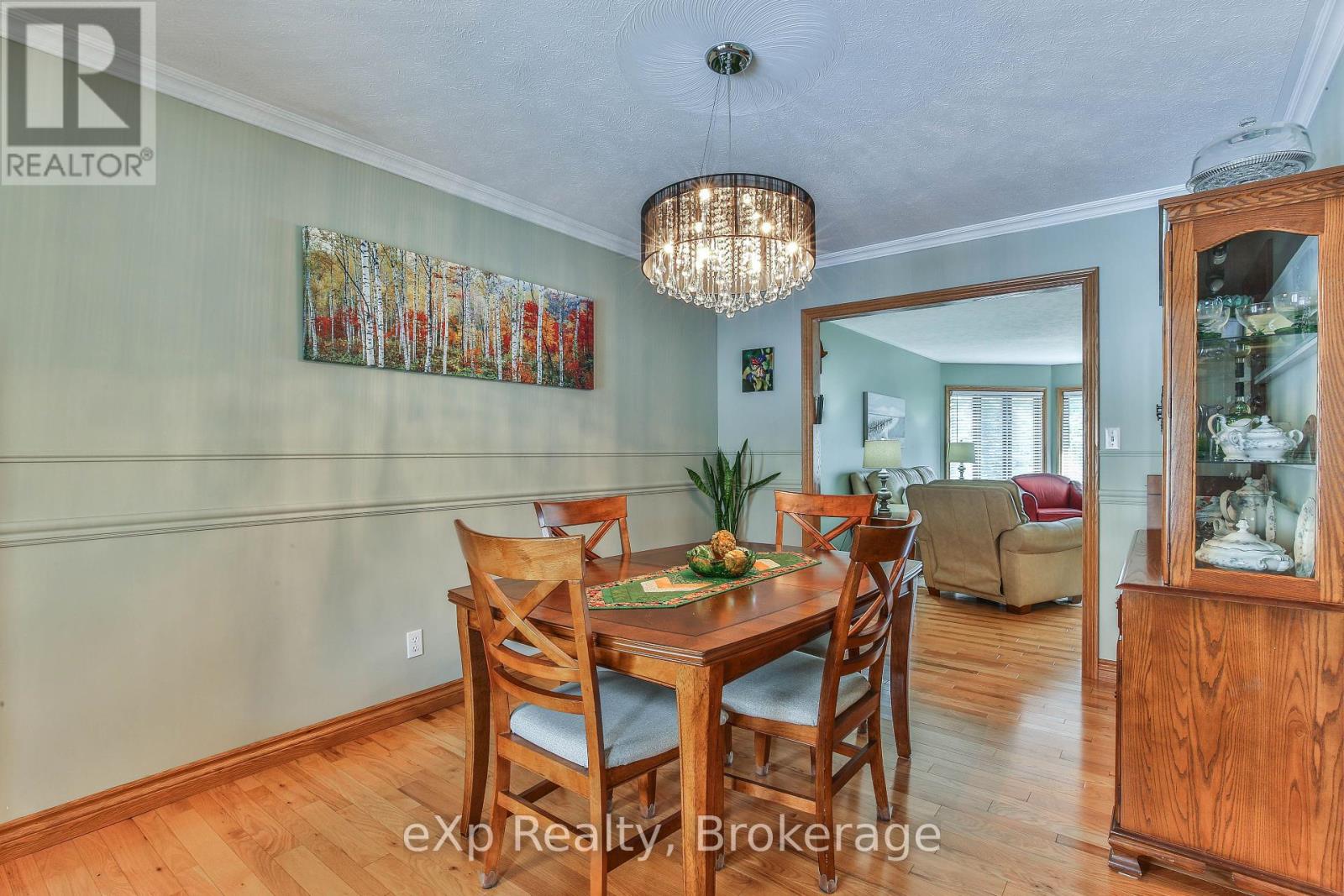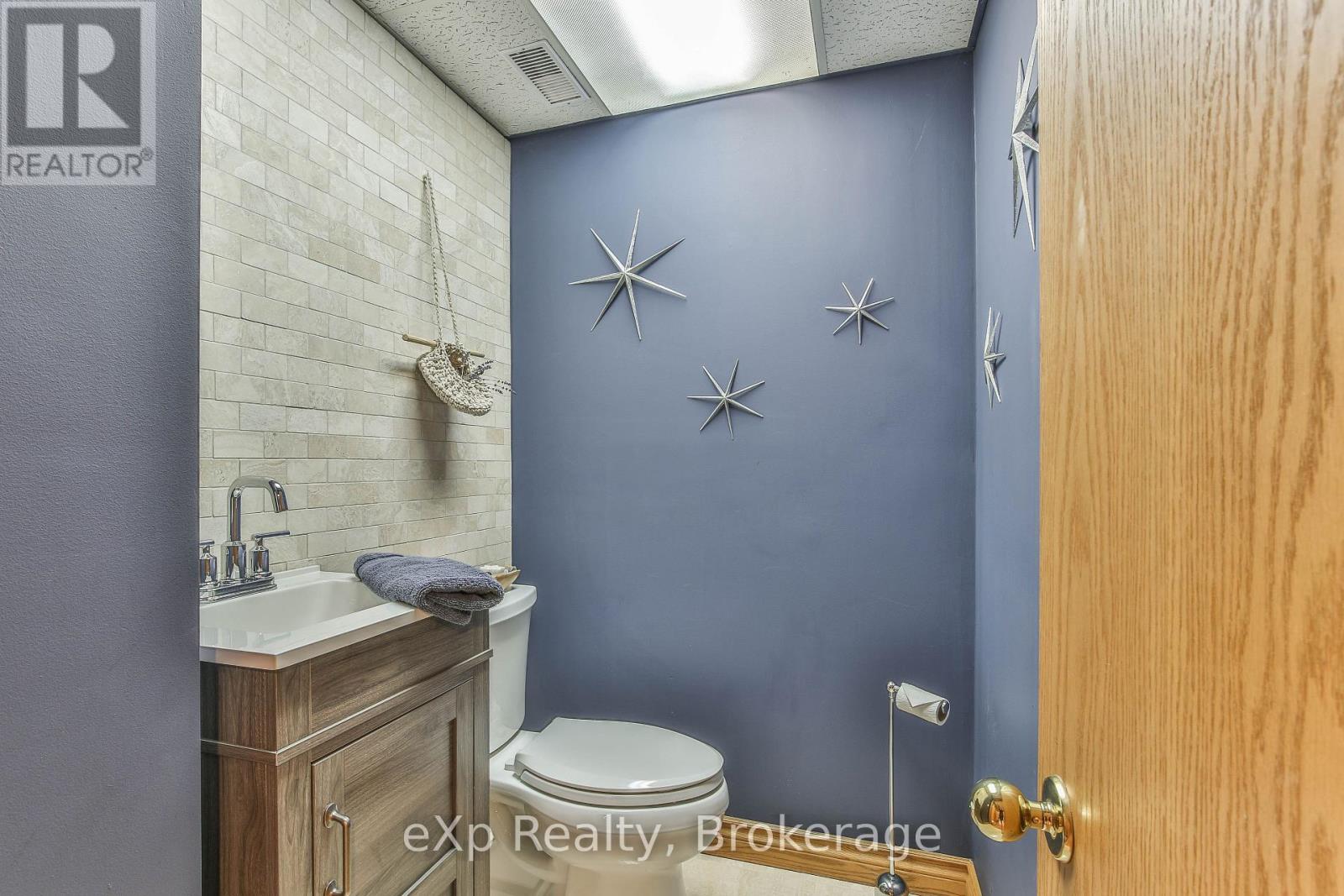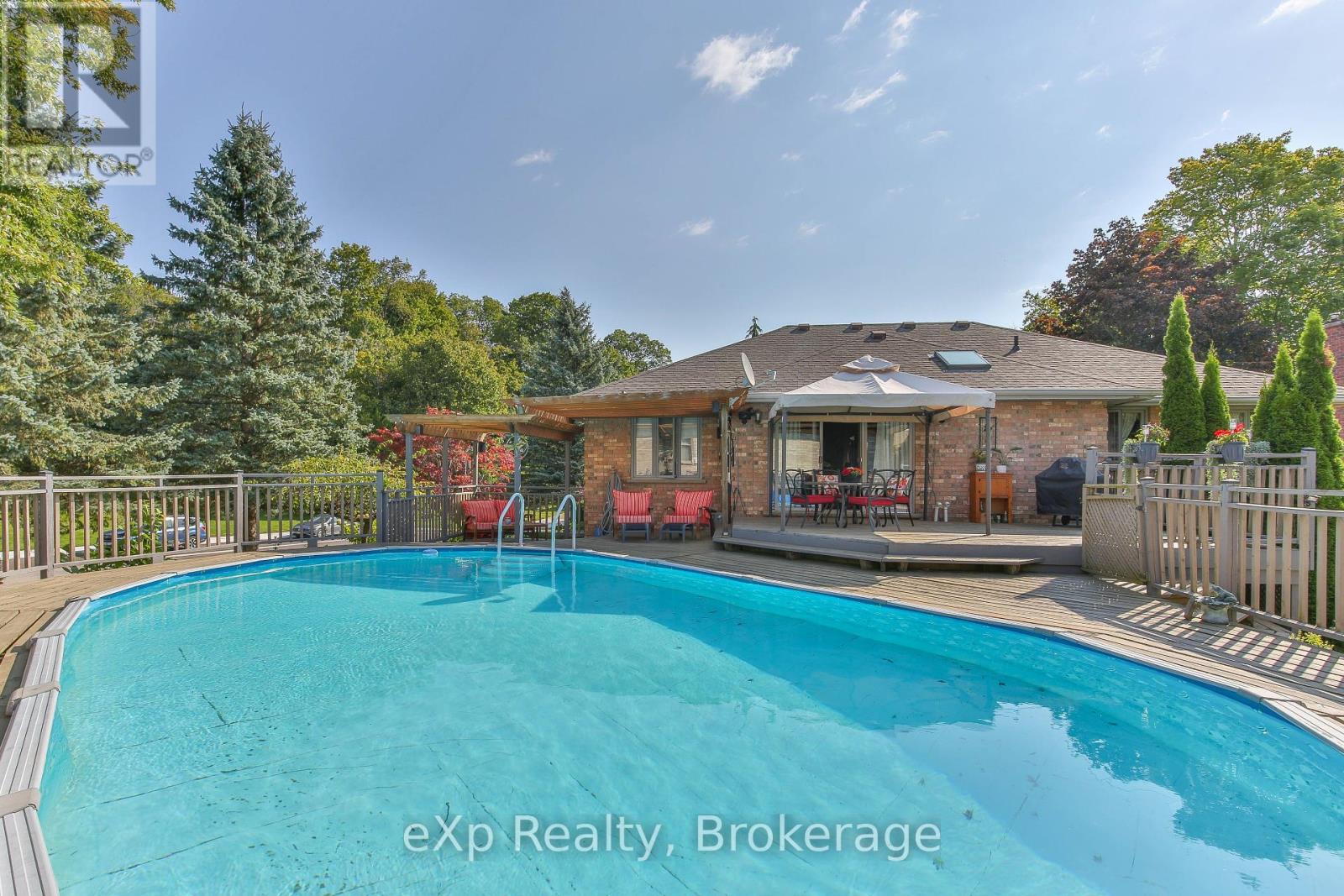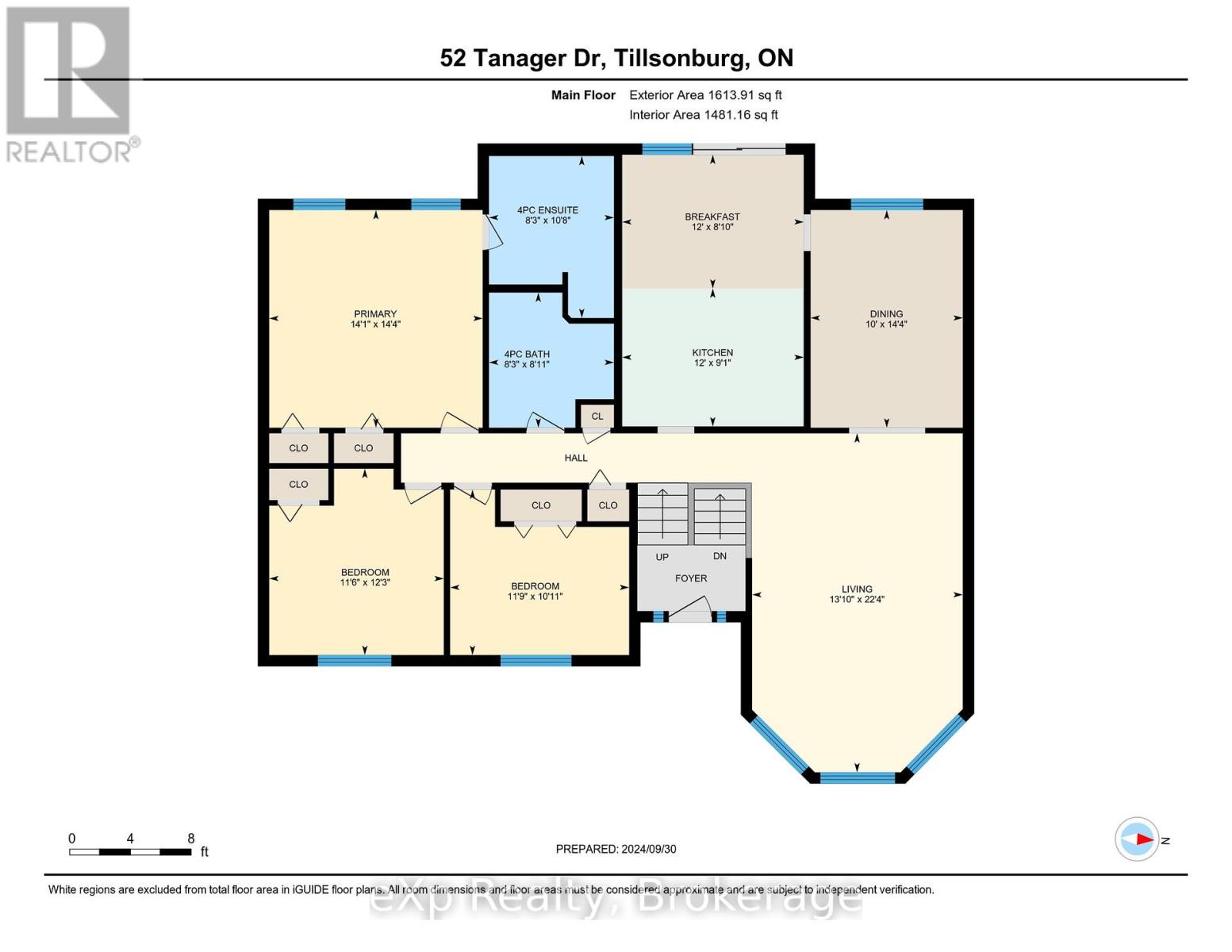52 Tanager Drive Tillsonburg, Ontario N4G 5J6
$689,900
Welcome to 52 Tanager Drive, Tillsonburg ! This beautifully maintained 4-bedroom, 3-bathroom brick bungalow is located in one of Tillsonburg's most desirable neighbourhoods. Boasting loads of finished living space, this home is ideal for families, down-sizers, or anyone looking to enjoy the convenience of one-floor living with bonus space in the finished lower level. Step inside to find a bright and spacious living room with large bay windows and gorgeous hardwood floors. The kitchen features ample cabinetry, stainless appliances, and a charming breakfast nook that overlooks the backyard. Adjacent to the kitchen is a formal dining area, perfect for hosting family dinners.The primary suite is a true retreat, offering a private 4-piece ensuite with skylight and soaker tub. Two additional generously sized bedrooms and a second full bathroom complete the main level.The finished basement adds fantastic living space with a large family room featuring a gas fireplace, a fourth bedroom, 2-piece bath, and laundry room with direct access to the extra-deep double garage, perfect for vehicles, storage, or a workshop setup.Step outside to your private backyard oasis, complete with an above-ground pool surrounded by a wrap-around deck, a cozy seating area, and beautifully landscaped gardens. This space is perfect for entertaining, relaxing, or enjoying sunny days with family and friends.Additional highlights include:~ Large double garage with extra depth~ Skylight for added natural light~ Updated lighting~ Plenty of storage throughout~ Fantastic curb appeal with mature trees and perennials! Located close to parks, trails, shopping, and schools this home offers the perfect balance of peace and convenience. Don't miss your chance to own this charming home in a family-friendly community. Book your showing today! (id:42776)
Property Details
| MLS® Number | X12188080 |
| Property Type | Single Family |
| Community Name | Tillsonburg |
| Equipment Type | None |
| Features | Irregular Lot Size |
| Parking Space Total | 6 |
| Pool Type | Above Ground Pool |
| Rental Equipment Type | None |
| Structure | Deck, Shed |
Building
| Bathroom Total | 3 |
| Bedrooms Above Ground | 3 |
| Bedrooms Below Ground | 1 |
| Bedrooms Total | 4 |
| Age | 31 To 50 Years |
| Amenities | Fireplace(s) |
| Appliances | Garage Door Opener Remote(s), Water Heater, Water Softener, Dishwasher, Dryer, Microwave, Stove, Washer, Window Coverings, Refrigerator |
| Architectural Style | Raised Bungalow |
| Basement Development | Partially Finished |
| Basement Type | Full (partially Finished) |
| Construction Style Attachment | Detached |
| Cooling Type | Central Air Conditioning |
| Exterior Finish | Brick |
| Fireplace Present | Yes |
| Fireplace Total | 1 |
| Foundation Type | Concrete |
| Half Bath Total | 1 |
| Heating Fuel | Natural Gas |
| Heating Type | Forced Air |
| Stories Total | 1 |
| Size Interior | 1,500 - 2,000 Ft2 |
| Type | House |
| Utility Water | Municipal Water |
Parking
| Attached Garage | |
| Garage |
Land
| Acreage | No |
| Fence Type | Fully Fenced |
| Landscape Features | Landscaped |
| Sewer | Sanitary Sewer |
| Size Depth | 135 Ft ,3 In |
| Size Frontage | 80 Ft ,2 In |
| Size Irregular | 80.2 X 135.3 Ft ; 137.08ft X 101.91ft X 135.30ft X 80.18ft |
| Size Total Text | 80.2 X 135.3 Ft ; 137.08ft X 101.91ft X 135.30ft X 80.18ft|under 1/2 Acre |
| Zoning Description | R1 |
Rooms
| Level | Type | Length | Width | Dimensions |
|---|---|---|---|---|
| Lower Level | Bedroom | 3.28 m | 2.93 m | 3.28 m x 2.93 m |
| Lower Level | Bathroom | 1.85 m | 1.41 m | 1.85 m x 1.41 m |
| Lower Level | Laundry Room | 5.26 m | 2.17 m | 5.26 m x 2.17 m |
| Lower Level | Family Room | 6.92 m | 4.2 m | 6.92 m x 4.2 m |
| Main Level | Living Room | 6.81 m | 4.23 m | 6.81 m x 4.23 m |
| Main Level | Dining Room | 4.37 m | 3 m | 4.37 m x 3 m |
| Main Level | Kitchen | 3.65 m | 2.77 m | 3.65 m x 2.77 m |
| Main Level | Eating Area | 3.65 m | 2.69 m | 3.65 m x 2.69 m |
| Main Level | Primary Bedroom | 4.37 m | 4.29 m | 4.37 m x 4.29 m |
| Main Level | Bathroom | 3.25 m | 2.51 m | 3.25 m x 2.51 m |
| Main Level | Bedroom | 3.74 m | 3.51 m | 3.74 m x 3.51 m |
| Main Level | Bedroom | 3.59 m | 3.32 m | 3.59 m x 3.32 m |
| Main Level | Bathroom | 2.71 m | 2.51 m | 2.71 m x 2.51 m |
https://www.realtor.ca/real-estate/28398940/52-tanager-drive-tillsonburg-tillsonburg

Contact Us
Contact us for more information














































