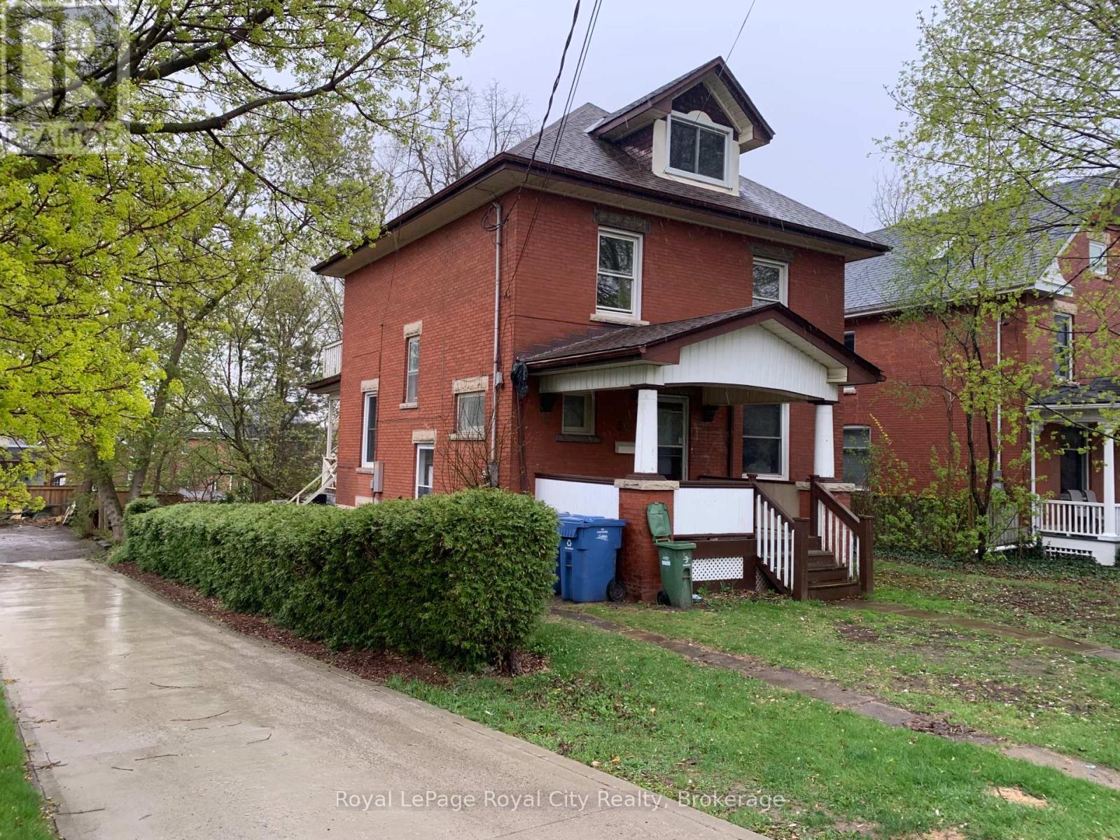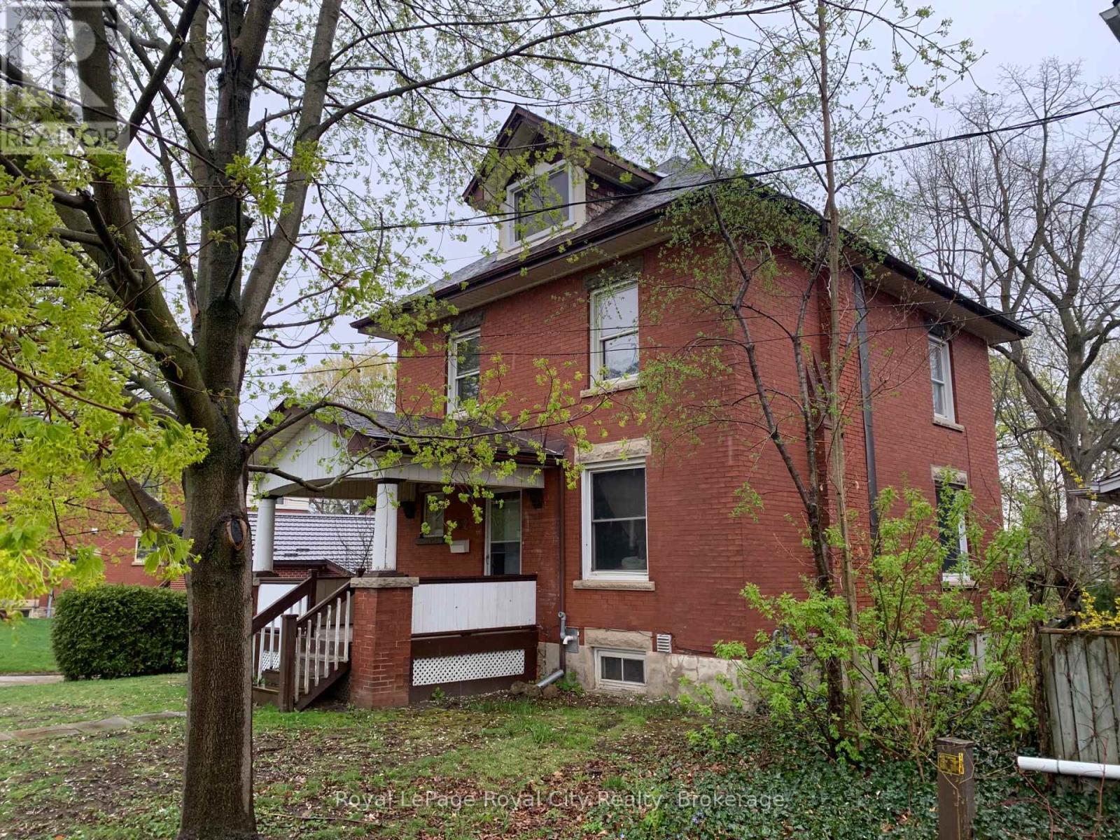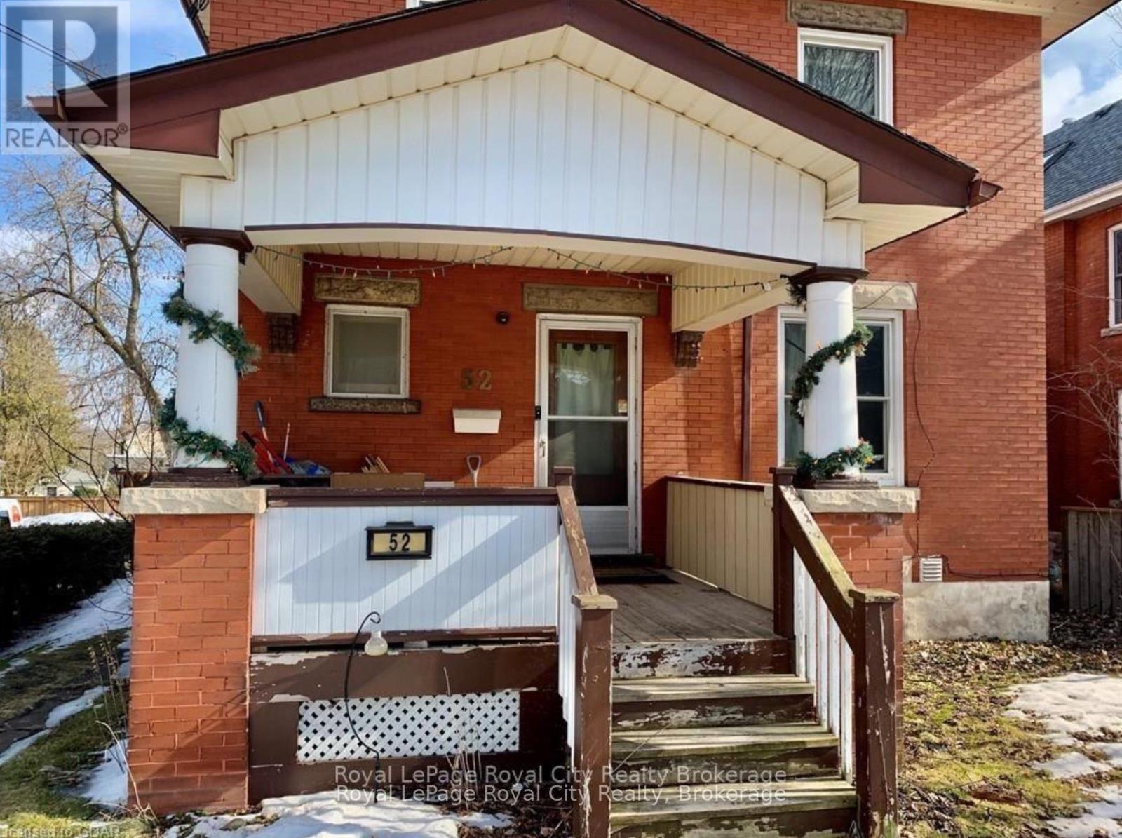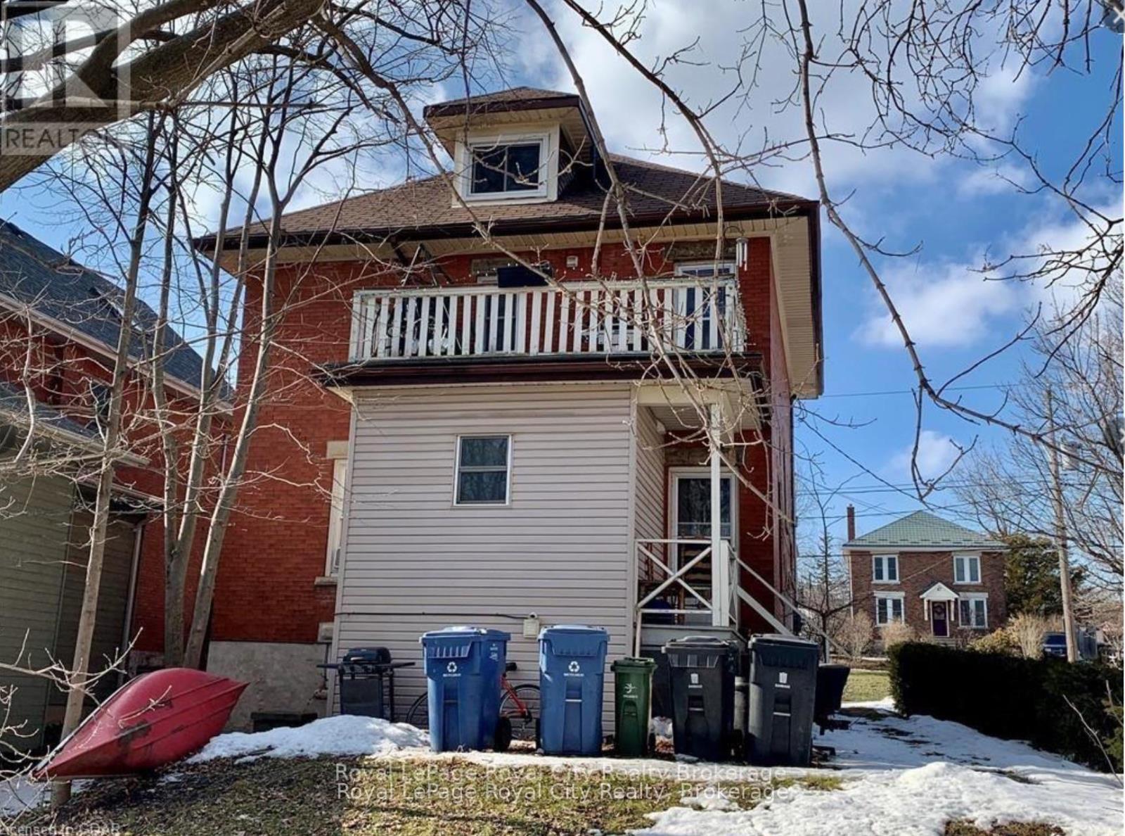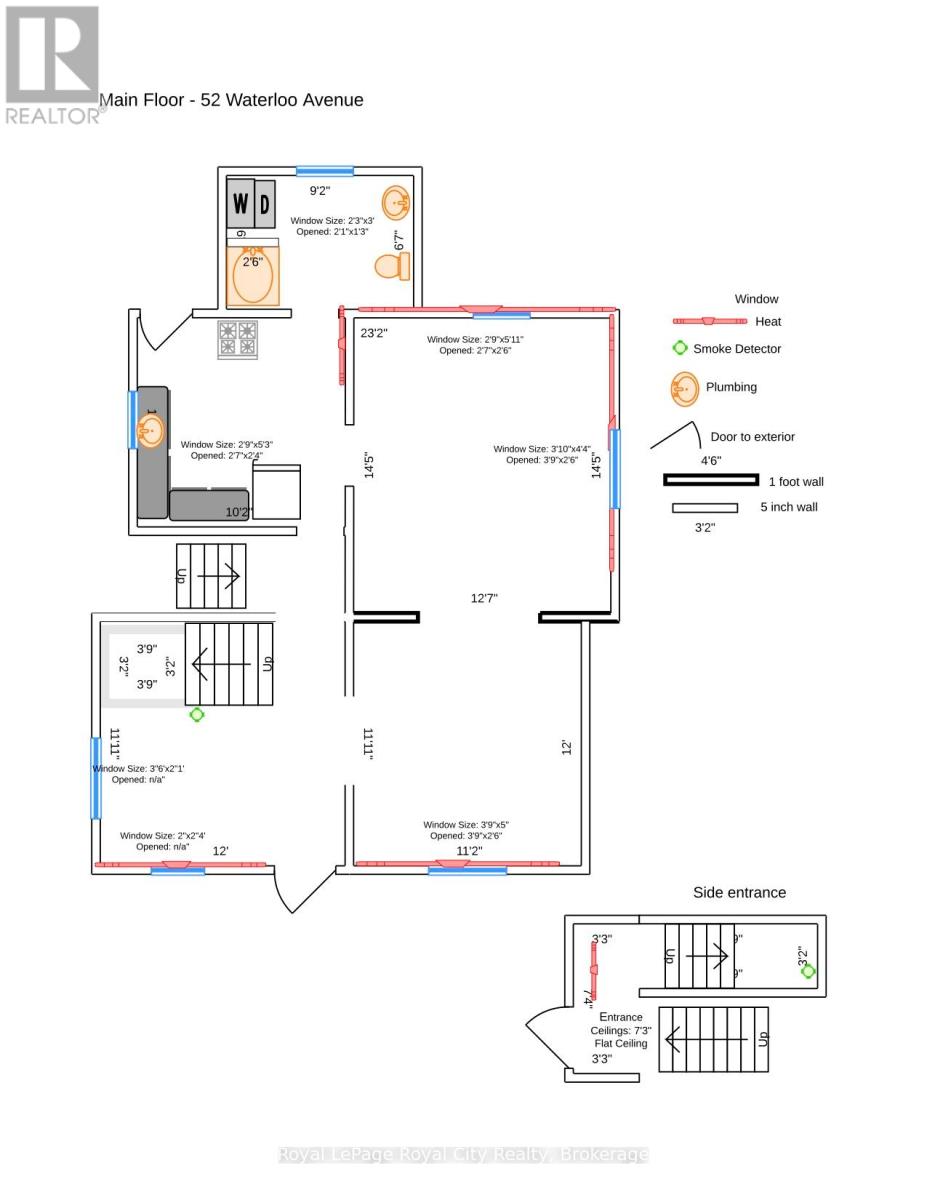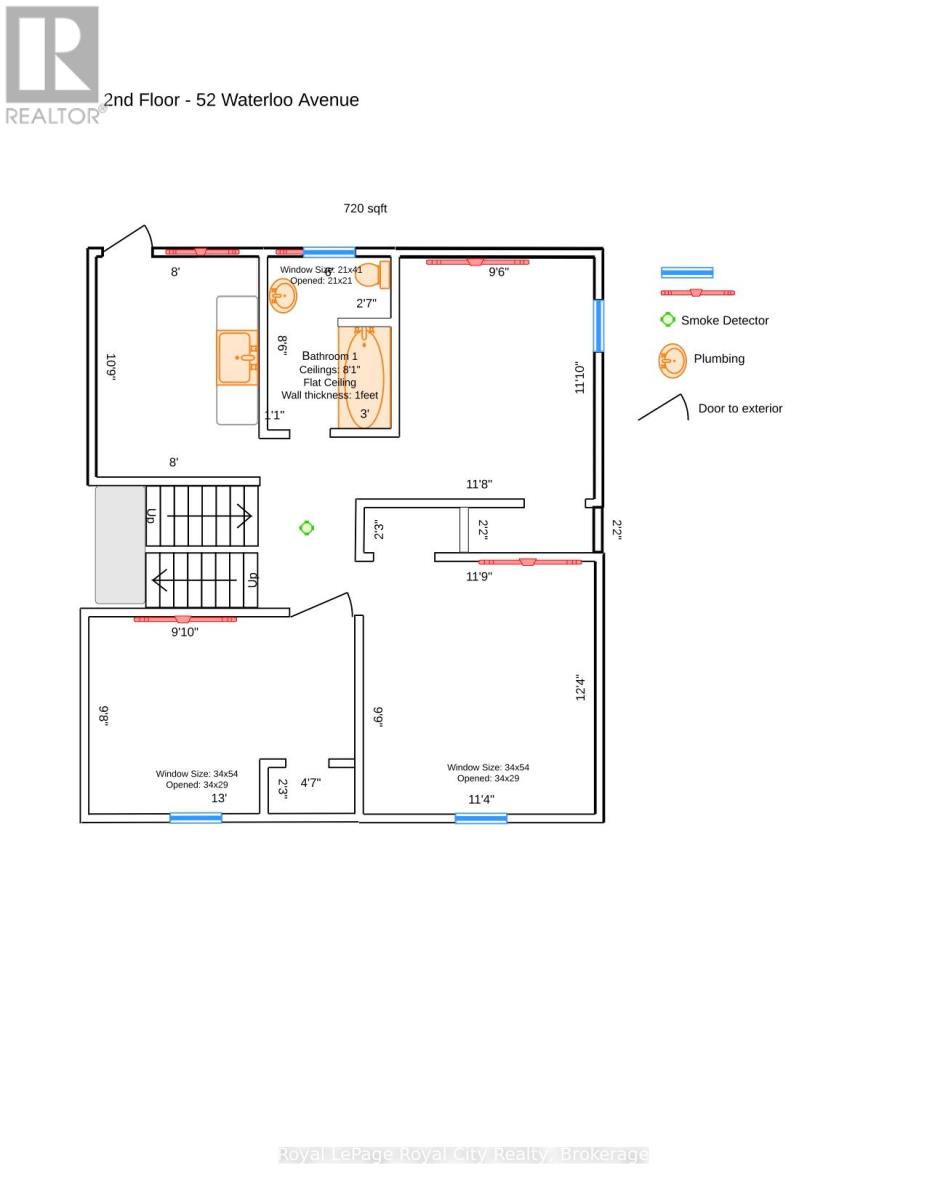52 Waterloo Avenue Guelph, Ontario N1H 3H5
$759,900
Opportunity for Young Handy Buyers who don't mind putting in a little sweat equity! Downtown Century Home, almost 2,000 square feet, this home has great bones, nine foot ceilings, spacious principal rooms, great front porch, grand entrance, lots of space and character, red brick all around and stone lintels. Mechanicals are good, hot water boiler (2015), all copper plumbing, updated 200 amp electrical service, roof re-shingled in 2022, most windows replaced in 2001 - This will make a fabulous single family home or investment property, or both - Great location, minutes from downtown GO, market, restaurants... and an easy walk to the University. Everything works! but with paint and some updates to the kitchen and bathrooms this will be a real gem! Call to see it! (id:42776)
Property Details
| MLS® Number | X11966490 |
| Property Type | Single Family |
| Community Name | Downtown |
| Amenities Near By | Public Transit |
| Equipment Type | Water Heater |
| Features | Sloping |
| Parking Space Total | 2 |
| Rental Equipment Type | Water Heater |
| Structure | Porch |
Building
| Bathroom Total | 4 |
| Bedrooms Above Ground | 5 |
| Bedrooms Below Ground | 3 |
| Bedrooms Total | 8 |
| Age | 100+ Years |
| Appliances | Water Meter, Dryer, Stove, Washer, Refrigerator |
| Basement Development | Finished |
| Basement Features | Separate Entrance |
| Basement Type | N/a (finished) |
| Construction Style Attachment | Detached |
| Exterior Finish | Brick, Vinyl Siding |
| Foundation Type | Stone |
| Half Bath Total | 2 |
| Heating Fuel | Natural Gas |
| Heating Type | Hot Water Radiator Heat |
| Stories Total | 3 |
| Size Interior | 1,500 - 2,000 Ft2 |
| Type | House |
| Utility Water | Municipal Water |
Parking
| No Garage |
Land
| Acreage | No |
| Land Amenities | Public Transit |
| Sewer | Sanitary Sewer |
| Size Depth | 128 Ft |
| Size Frontage | 48 Ft |
| Size Irregular | 48 X 128 Ft ; Irregular |
| Size Total Text | 48 X 128 Ft ; Irregular |
| Zoning Description | R1b |
Rooms
| Level | Type | Length | Width | Dimensions |
|---|---|---|---|---|
| Second Level | Bathroom | 2 m | 2.5 m | 2 m x 2.5 m |
| Second Level | Bedroom | 3.58 m | 2.9 m | 3.58 m x 2.9 m |
| Second Level | Bedroom | 3.73 m | 3.48 m | 3.73 m x 3.48 m |
| Second Level | Bedroom | 3.96 m | 2.62 m | 3.96 m x 2.62 m |
| Third Level | Bathroom | 1.5 m | 1.5 m | 1.5 m x 1.5 m |
| Third Level | Bedroom | 3.66 m | 3.73 m | 3.66 m x 3.73 m |
| Third Level | Bedroom | 2.44 m | 2.08 m | 2.44 m x 2.08 m |
| Basement | Bathroom | 1.5 m | 2.5 m | 1.5 m x 2.5 m |
| Main Level | Living Room | 4.04 m | 3.45 m | 4.04 m x 3.45 m |
| Main Level | Dining Room | 4.42 m | 3.86 m | 4.42 m x 3.86 m |
| Main Level | Kitchen | 3.45 m | 3.3 m | 3.45 m x 3.3 m |
| Main Level | Foyer | 3.63 m | 2.44 m | 3.63 m x 2.44 m |
| Main Level | Bathroom | 1.5 m | 1.5 m | 1.5 m x 1.5 m |
Utilities
| Electricity | Available |
https://www.realtor.ca/real-estate/27900590/52-waterloo-avenue-guelph-downtown-downtown

30 Edinburgh Road North
Guelph, Ontario N1H 7J1
(519) 824-9050
(519) 824-5183
www.royalcity.com/
Contact Us
Contact us for more information

