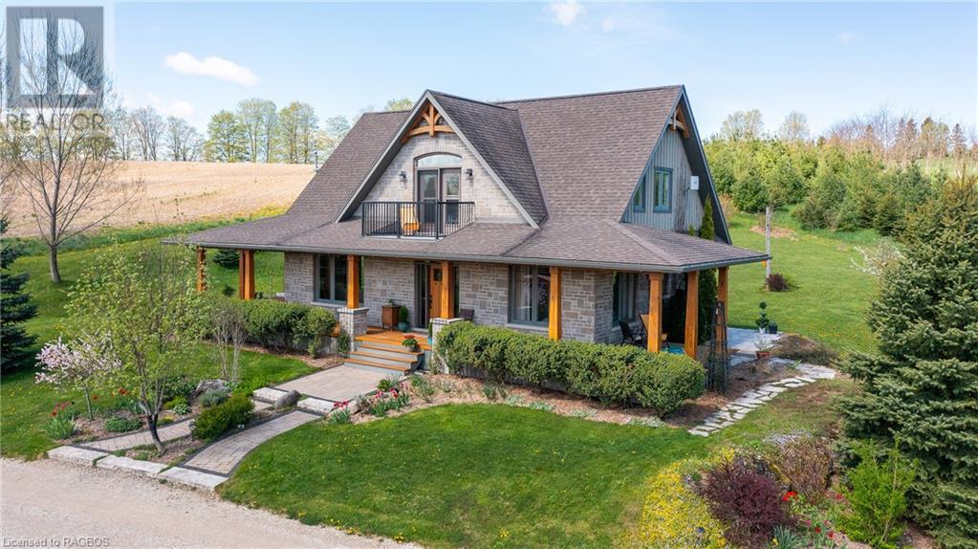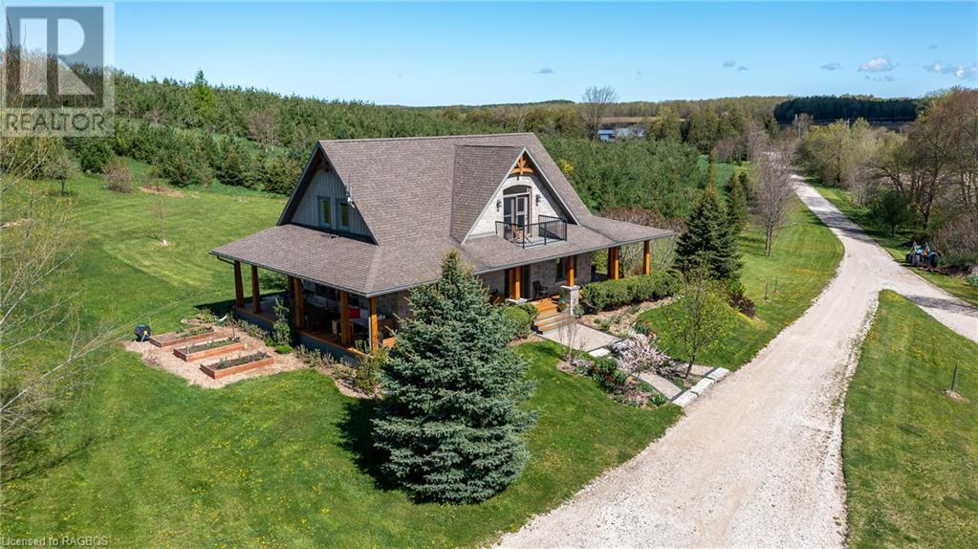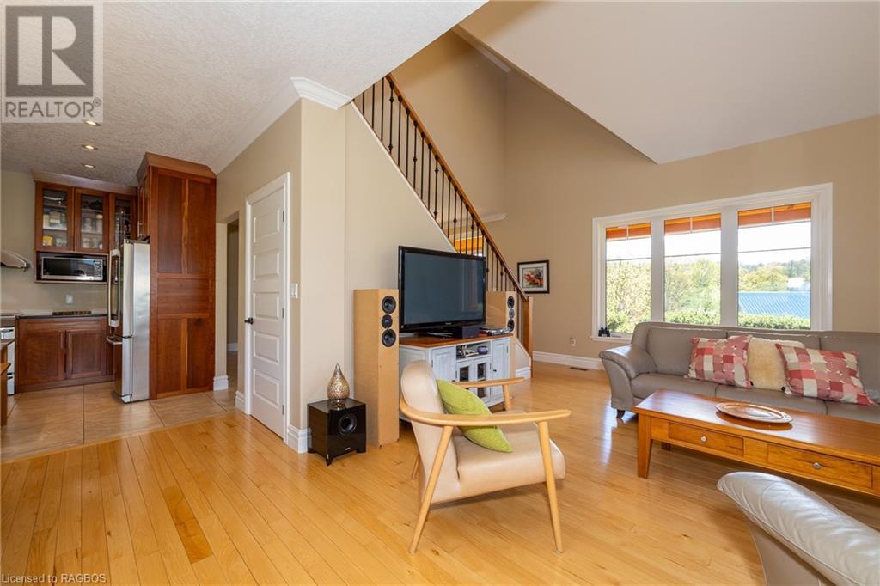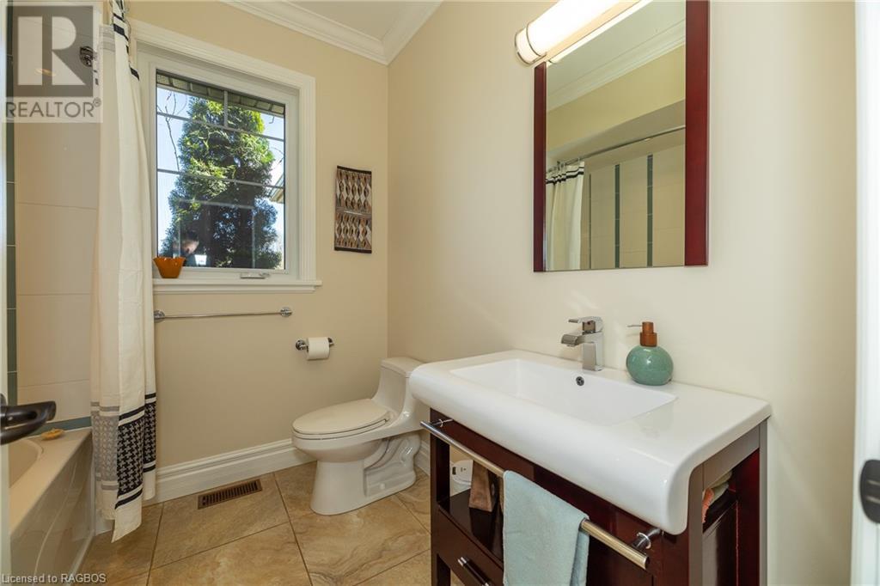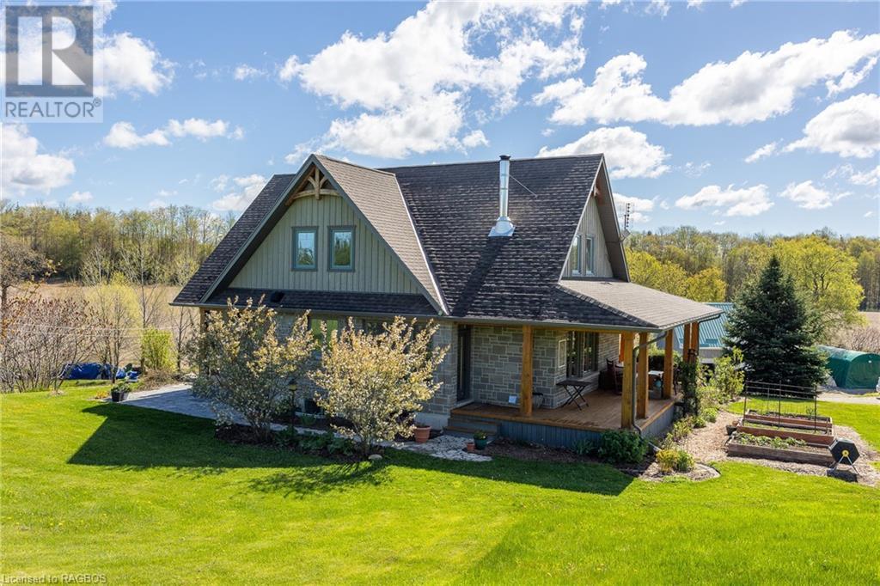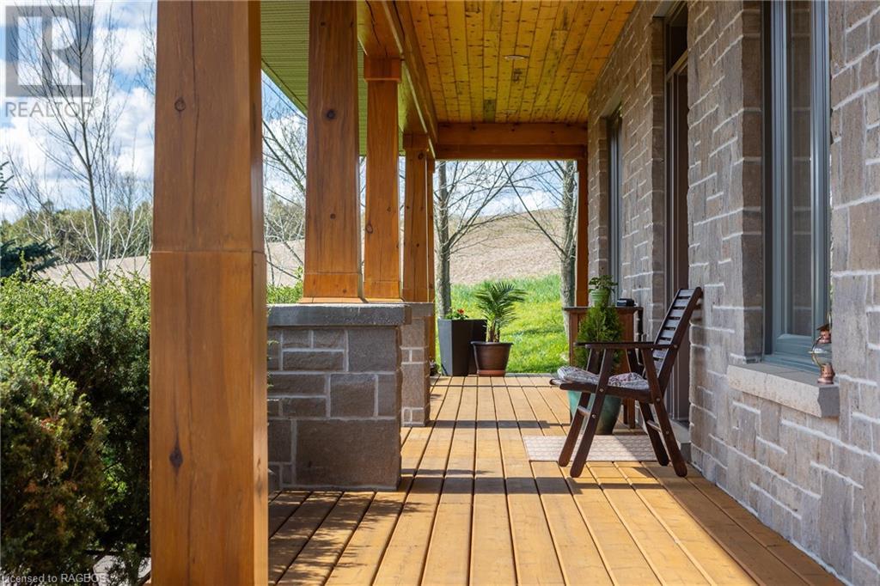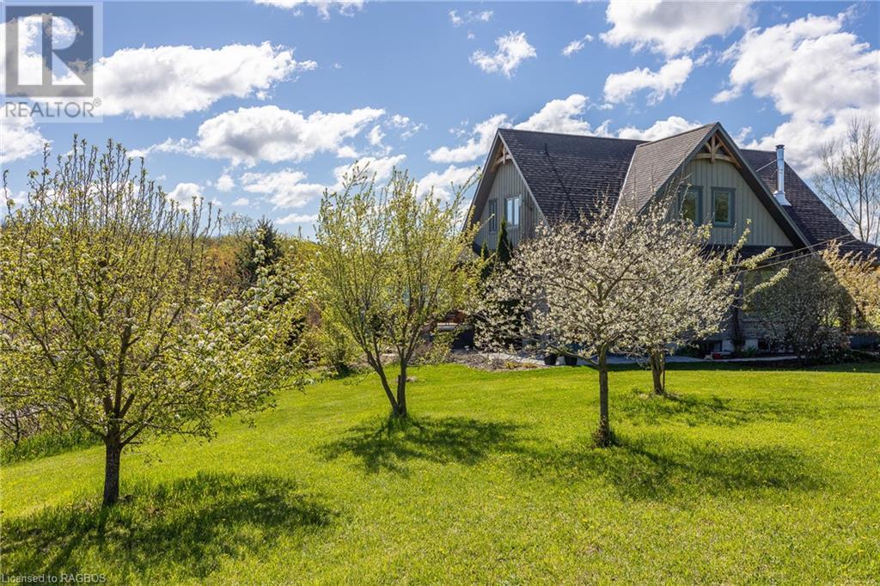522404 Concession 12 Ndr West Grey, Ontario N0G 1H0
$1,595,000
Beautiful setting for this 1 ½ storey home and 22x36 garage with guest house on 50 acres. Custom built in 2010, the 1771 square foot home seamlessly blends indoor and outdoor living with the wrap-around porch, oversized windows and country-side views. Soaring ceilings in the living room with wood-burning fireplace, kitchen with cherry cabinets and induction range, main floor bedroom, bath and laundry. Second level open loft, two more bedrooms and luxury bathroom with soaker tub, shower and double vanity. Lower level is partially finished with family room and great storage spaces. High-end finishes throughout, Shouldice stone exterior, hickory Bruce floors, economical ground source heat pump. Guest house with separate entrance over the detached garage with full kitchen, living room, bedroom and bathroom. 35 workable acres being farmed helps reduce the property taxes. Reforestation with approximately 10,000 trees. Natural landscape with perennials, fruit trees and grapevines. Access to the Styx River along west side of the property, and an unopened road allowance on the east side. (id:42776)
Property Details
| MLS® Number | 40587074 |
| Property Type | Single Family |
| Features | Country Residential |
| Parking Space Total | 13 |
Building
| Bathroom Total | 2 |
| Bedrooms Above Ground | 3 |
| Bedrooms Total | 3 |
| Appliances | Central Vacuum, Dishwasher, Dryer, Microwave, Refrigerator, Stove, Water Softener, Washer, Hood Fan |
| Basement Development | Partially Finished |
| Basement Type | Full (partially Finished) |
| Constructed Date | 2010 |
| Construction Style Attachment | Detached |
| Cooling Type | Central Air Conditioning |
| Exterior Finish | Stone |
| Fireplace Fuel | Wood |
| Fireplace Present | Yes |
| Fireplace Total | 1 |
| Fireplace Type | Other - See Remarks |
| Foundation Type | Poured Concrete |
| Stories Total | 2 |
| Size Interior | 2171 Sqft |
| Type | House |
| Utility Water | Drilled Well |
Parking
| Detached Garage |
Land
| Acreage | Yes |
| Landscape Features | Landscaped |
| Sewer | Septic System |
| Size Depth | 1566 Ft |
| Size Frontage | 1297 Ft |
| Size Total Text | 50 - 100 Acres |
| Zoning Description | A1-227 |
Rooms
| Level | Type | Length | Width | Dimensions |
|---|---|---|---|---|
| Second Level | 5pc Bathroom | Measurements not available | ||
| Second Level | Bedroom | 9'9'' x 11'11'' | ||
| Second Level | Primary Bedroom | 12'9'' x 14'8'' | ||
| Second Level | Loft | 8'4'' x 10'0'' | ||
| Lower Level | Family Room | 13'9'' x 23'1'' | ||
| Main Level | Living Room | 13'8'' x 21'4'' | ||
| Main Level | Dining Room | 9'10'' x 13'8'' | ||
| Main Level | Kitchen | 10'4'' x 13'8'' | ||
| Main Level | Mud Room | 5'7'' x 11'2'' | ||
| Main Level | 4pc Bathroom | Measurements not available | ||
| Main Level | Bedroom | 10'10'' x 13'6'' | ||
| Main Level | Foyer | 8'1'' x 14'9'' |
https://www.realtor.ca/real-estate/26878222/522404-concession-12-ndr-west-grey

20 Toronto Road
Flesherton, Ontario N0C 1E0
(519) 924-2950
(519) 924-3850

20 Toronto Road
Flesherton, Ontario N0C 1E0
(519) 924-2950
(519) 924-3850
Interested?
Contact us for more information

