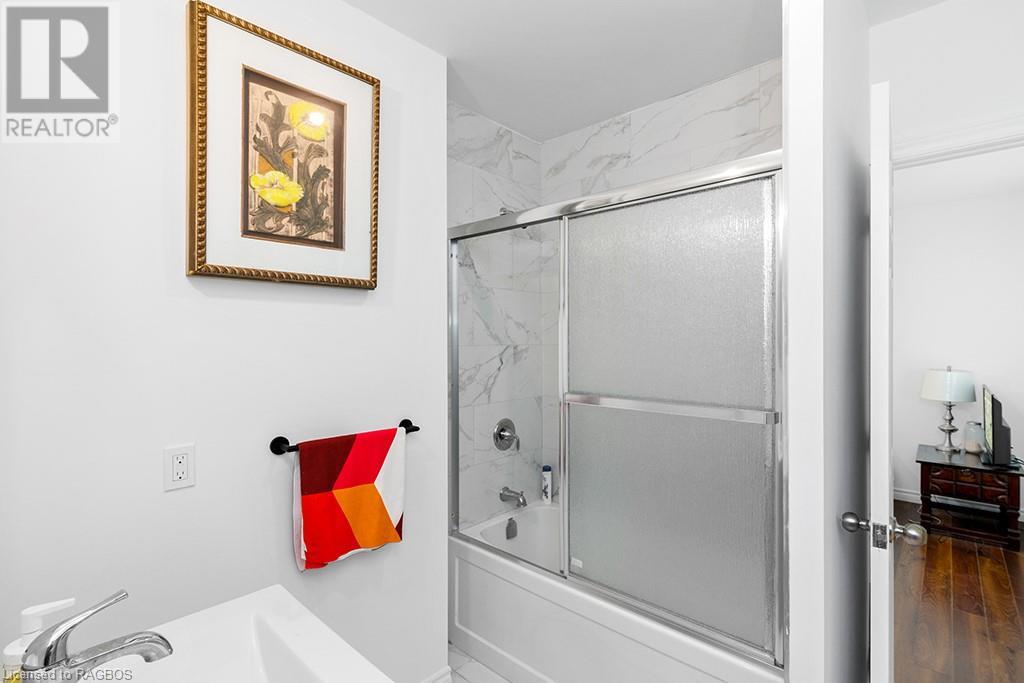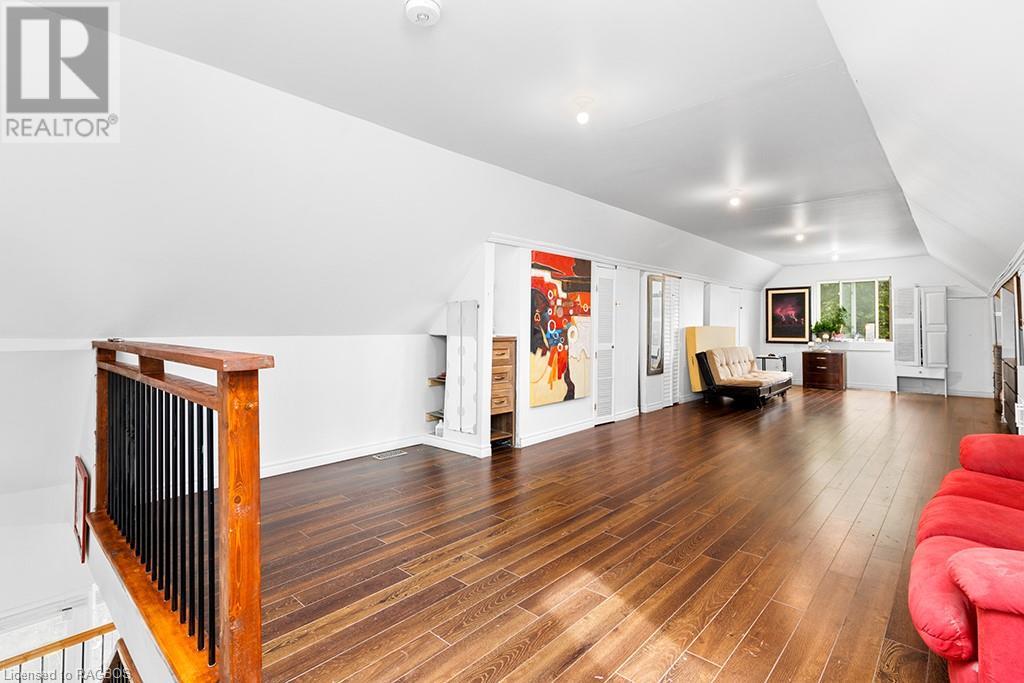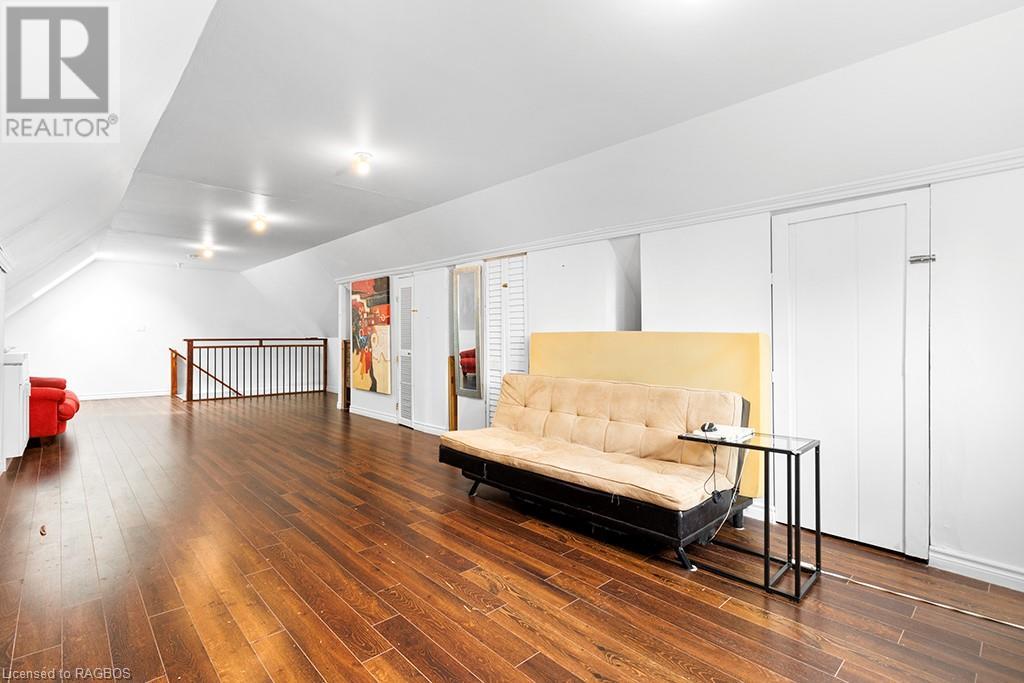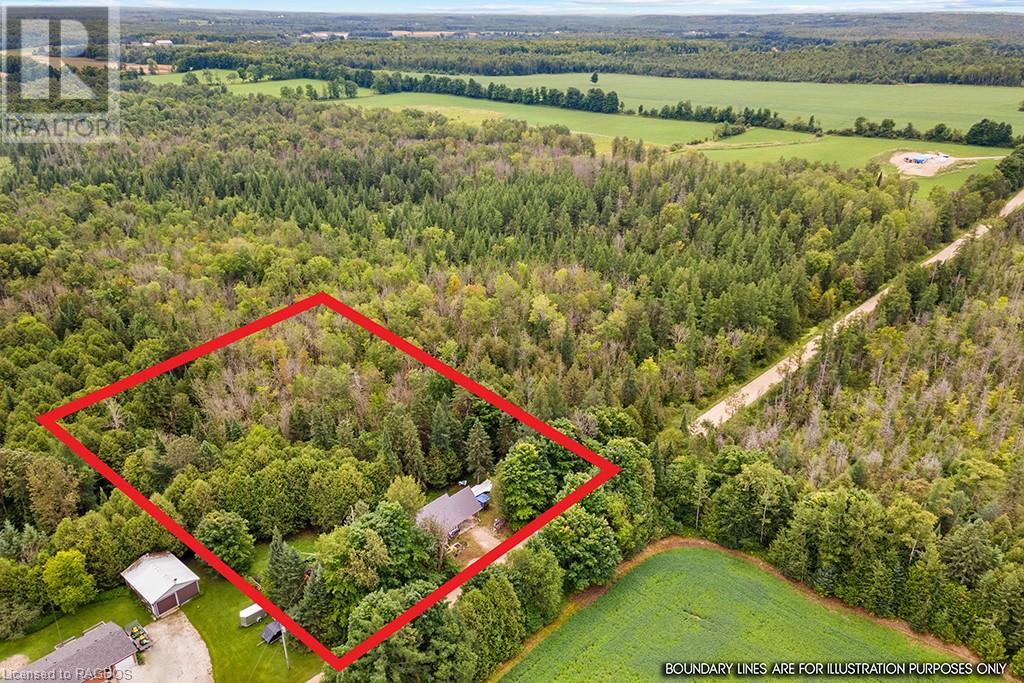524392 Concession 12 West Grey, Ontario N0C 1H0
$590,000
This adorable 1.5-storey home, built in 2020, offers 3 bedrooms and 2 baths. Step into the front mudroom and enjoy an inviting open-concept kitchen with an island, seamlessly flowing with the living and dining rooms. With convenient access to the side carport and a spacious backyard, it's ready for a deck or patio. The main floor features two bedrooms and a full bath with a shower, while the primary bedroom boasts an ensuite with a tub. The laundry area is conveniently located off the kitchen. The entire second level serves as a versatile space, perfect for a third bedroom, family room, or potential multiple rooms. Situated on a generous 0.8-acre country lot, this property ensures privacy and is just minutes from Bell's Lake, an ideal spot for fishing and kayaking. Ideal for those seeking a tranquil retreat, this home offers affordable country living just minutes from Markdale, yet located on a quiet gravel road. It’s the perfect size for a small family or a comfortable retirement with all main floor living. 2 garden sheds are perfect for storage and the side garden is perfect for those with a green thumb. (id:42776)
Property Details
| MLS® Number | 40629780 |
| Property Type | Single Family |
| Communication Type | High Speed Internet |
| Equipment Type | Propane Tank |
| Features | Country Residential |
| Parking Space Total | 3 |
| Rental Equipment Type | Propane Tank |
Building
| Bathroom Total | 2 |
| Bedrooms Above Ground | 3 |
| Bedrooms Total | 3 |
| Appliances | Dishwasher, Dryer, Microwave, Refrigerator, Stove, Water Softener, Washer |
| Basement Development | Unfinished |
| Basement Type | Crawl Space (unfinished) |
| Constructed Date | 2020 |
| Construction Style Attachment | Detached |
| Cooling Type | Central Air Conditioning |
| Exterior Finish | Vinyl Siding |
| Foundation Type | Insulated Concrete Forms |
| Heating Fuel | Propane |
| Heating Type | Forced Air |
| Stories Total | 2 |
| Size Interior | 1680 Sqft |
| Type | House |
| Utility Water | Drilled Well |
Parking
| Carport |
Land
| Acreage | No |
| Sewer | Septic System |
| Size Depth | 180 Ft |
| Size Frontage | 200 Ft |
| Size Irregular | 0.827 |
| Size Total | 0.827 Ac|1/2 - 1.99 Acres |
| Size Total Text | 0.827 Ac|1/2 - 1.99 Acres |
| Zoning Description | A2, Ne |
Rooms
| Level | Type | Length | Width | Dimensions |
|---|---|---|---|---|
| Second Level | Bedroom | 38'4'' x 15'10'' | ||
| Main Level | 3pc Bathroom | Measurements not available | ||
| Main Level | Mud Room | 5'1'' x 3'11'' | ||
| Main Level | Laundry Room | 7'6'' x 3'11'' | ||
| Main Level | Bedroom | 11'3'' x 10'3'' | ||
| Main Level | Full Bathroom | Measurements not available | ||
| Main Level | Primary Bedroom | 11'2'' x 10'3'' | ||
| Main Level | Living Room | 13'5'' x 10'11'' | ||
| Main Level | Dining Room | 8'3'' x 7'1'' | ||
| Main Level | Kitchen | 15'2'' x 9'10'' |
https://www.realtor.ca/real-estate/27272603/524392-concession-12-west-grey
1 Toronto Rd
Flesherton, Ontario N0C 1E0
(519) 924-3513
www.reviseyoursize.ca/
Interested?
Contact us for more information













































