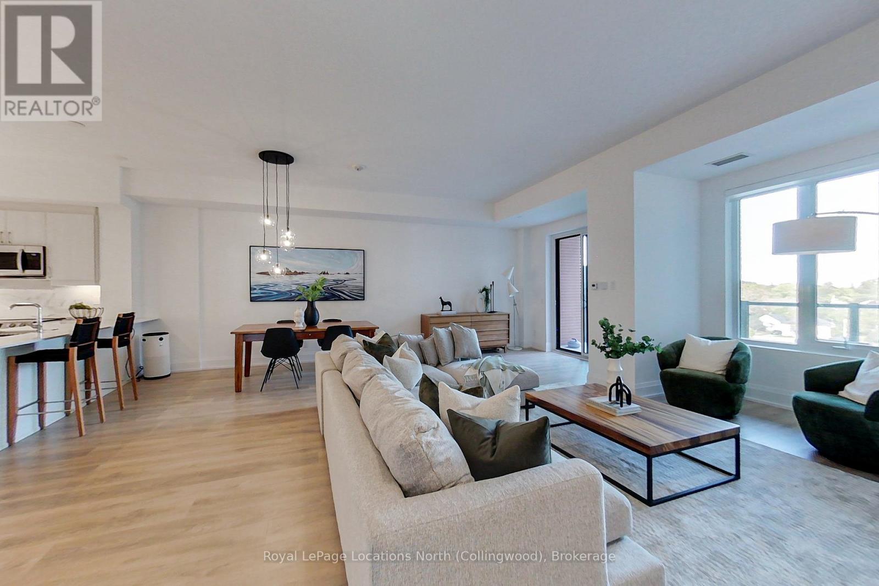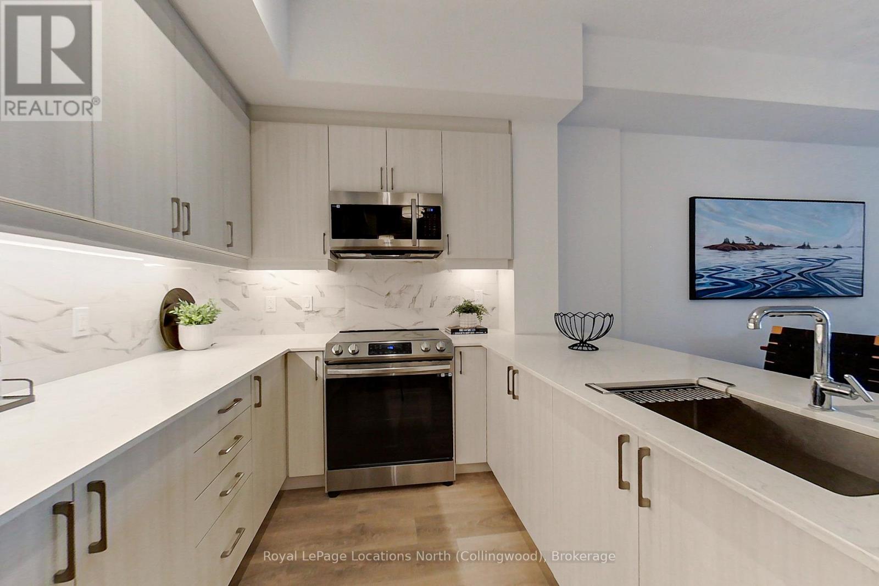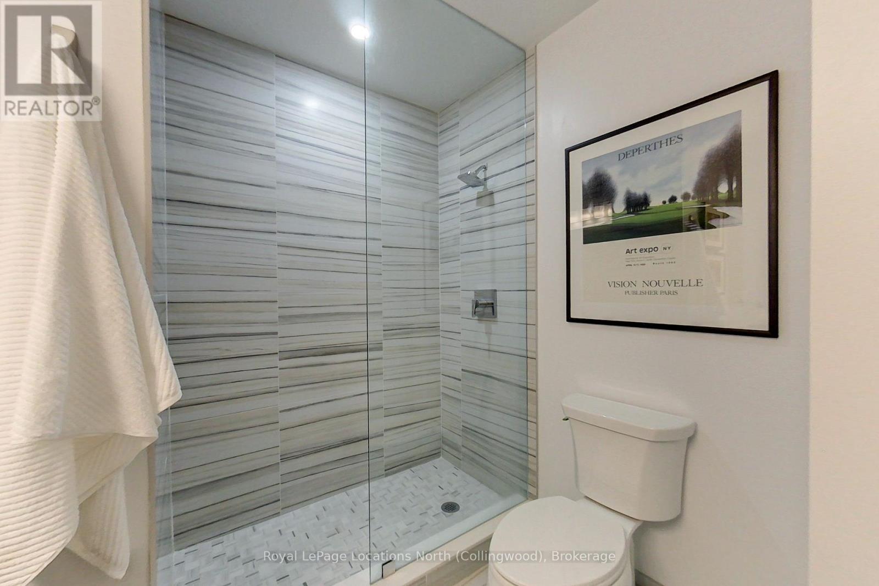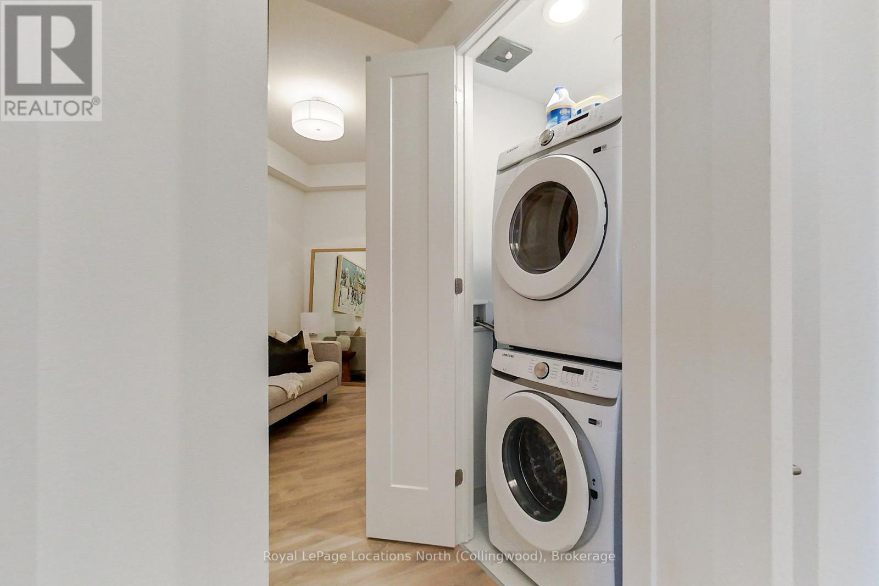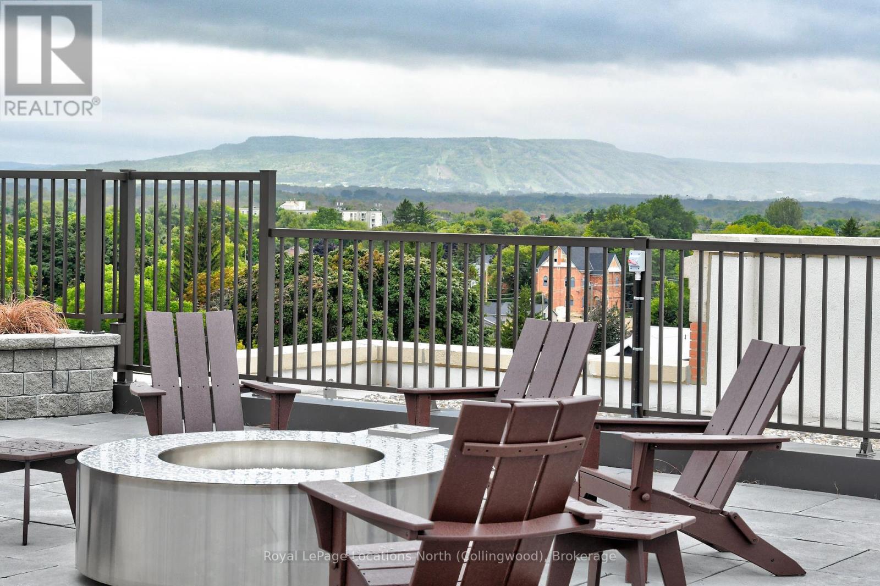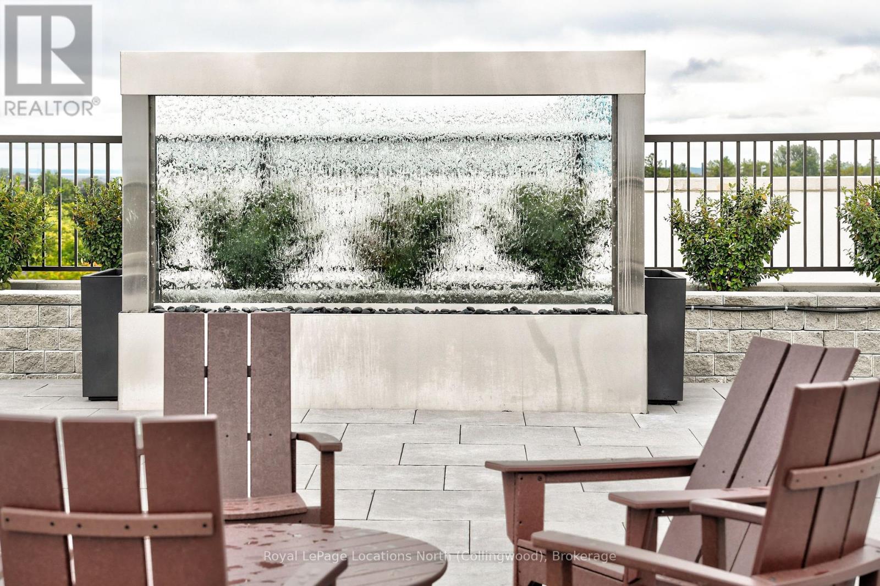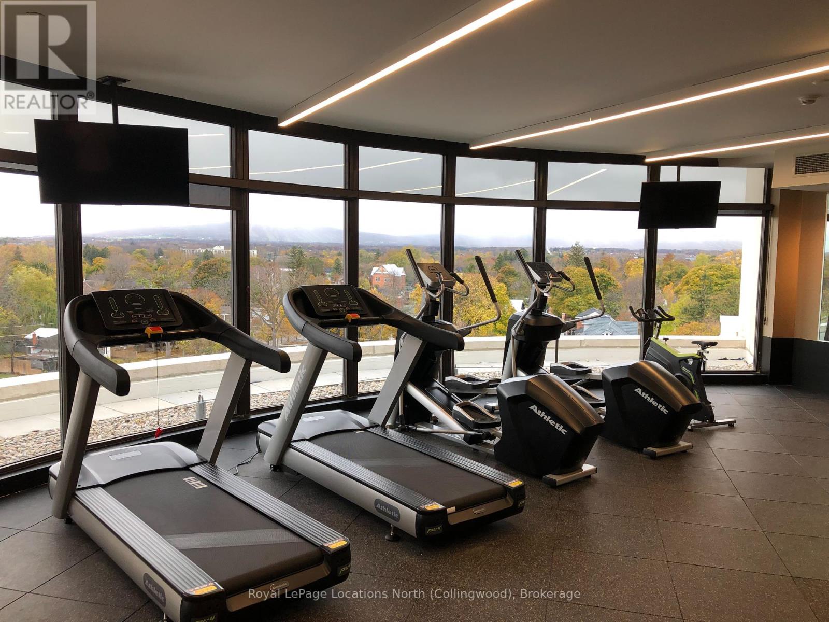525 - 1 Hume Street Collingwood, Ontario L9Y 0X3
$975,000Maintenance, Common Area Maintenance, Insurance, Parking
$960.39 Monthly
Maintenance, Common Area Maintenance, Insurance, Parking
$960.39 MonthlyMonaco – Franck Suite located on the Fifth floor of Collingwood’s newest Premier Condo Development. Featuring 1 Bedroom + Office/Den, 2 full bathrooms and large open concept kitchen/living/dining area with walk out to private balcony. Destined to be Elegant MONACO will delight in a wealth of exclusive amenities. You’ll know you’ve arrived from the moment you enter the impressive, elegantly-appointed residential lobby. Relax or entertain on the magnificent rooftop terrace with secluded BBQ areas, fire pit, water feature and al fresco dining, while taking in the breathtaking views of downtown Collingwood, Blue Mountain and Georgian Bay. (id:42776)
Property Details
| MLS® Number | S10438753 |
| Property Type | Single Family |
| Community Name | Collingwood |
| Amenities Near By | Hospital |
| Community Features | Pet Restrictions |
| Features | Balcony |
| Parking Space Total | 1 |
Building
| Bathroom Total | 2 |
| Bedrooms Above Ground | 1 |
| Bedrooms Total | 1 |
| Amenities | Exercise Centre, Security/concierge, Party Room, Visitor Parking, Fireplace(s), Storage - Locker |
| Appliances | Dishwasher, Dryer, Refrigerator, Stove, Washer |
| Cooling Type | Central Air Conditioning, Ventilation System |
| Exterior Finish | Brick, Concrete |
| Fire Protection | Controlled Entry |
| Fireplace Present | Yes |
| Fireplace Total | 1 |
| Size Interior | 1,000 - 1,199 Ft2 |
| Type | Apartment |
| Utility Water | Municipal Water |
Parking
| Underground |
Land
| Acreage | No |
| Land Amenities | Hospital |
| Zoning Description | C1-4 |
Rooms
| Level | Type | Length | Width | Dimensions |
|---|---|---|---|---|
| Main Level | Kitchen | 4.26 m | 3.14 m | 4.26 m x 3.14 m |
| Main Level | Dining Room | 2.97 m | 6.21 m | 2.97 m x 6.21 m |
| Main Level | Living Room | 4.33 m | 6.22 m | 4.33 m x 6.22 m |
| Main Level | Bathroom | 2.44 m | 1.67 m | 2.44 m x 1.67 m |
| Main Level | Office | 3.83 m | 3.16 m | 3.83 m x 3.16 m |
| Main Level | Primary Bedroom | 3.11 m | 5.52 m | 3.11 m x 5.52 m |
| Main Level | Bathroom | 3.58 m | 2.47 m | 3.58 m x 2.47 m |
https://www.realtor.ca/real-estate/27523086/525-1-hume-street-collingwood-collingwood

112 Hurontario St
Collingwood, Ontario L9Y 2L8
(705) 445-5520
(705) 445-1545
locationsnorth.com/
Contact Us
Contact us for more information






