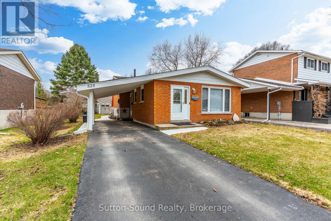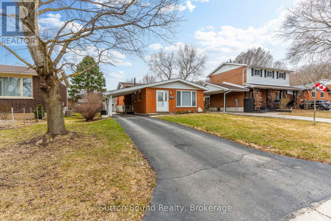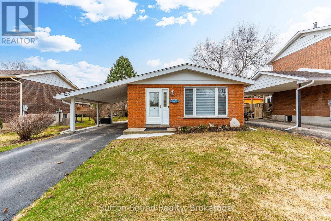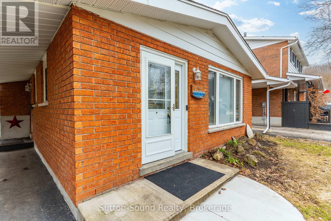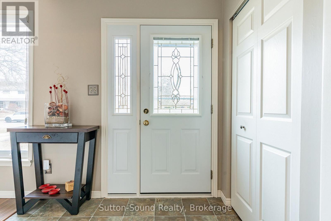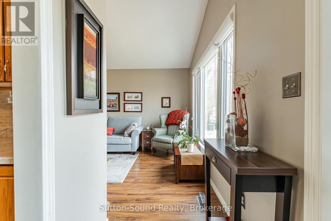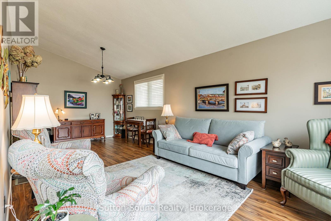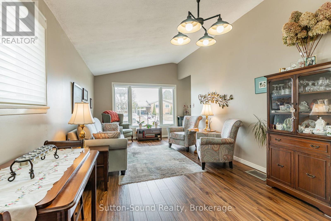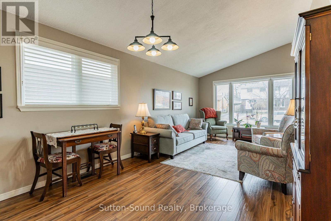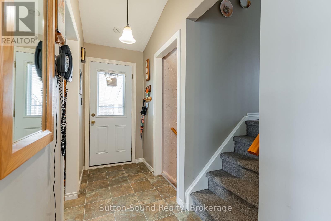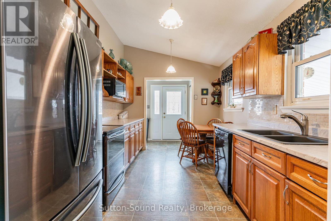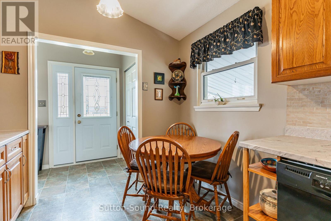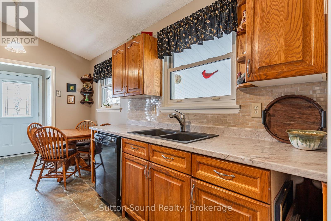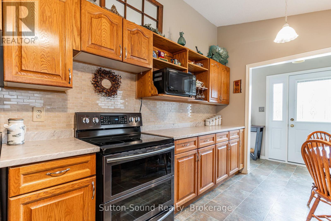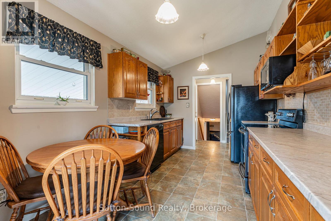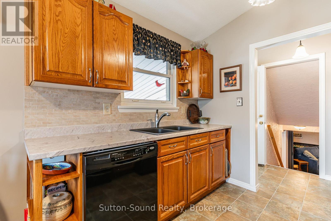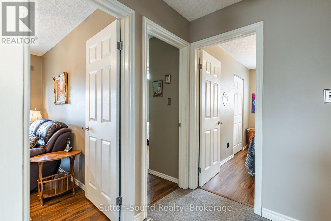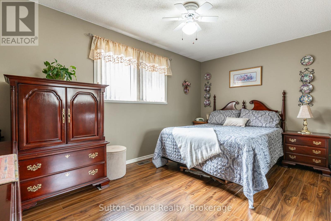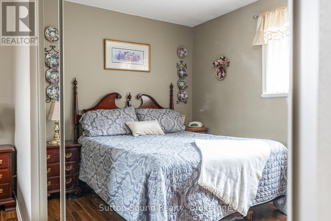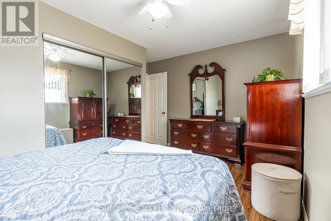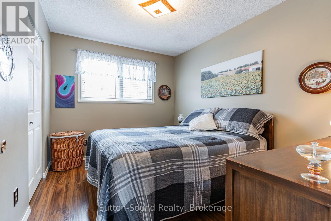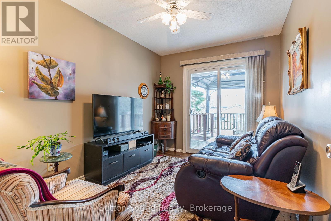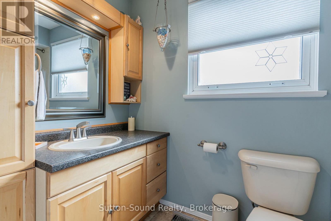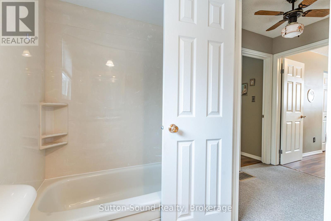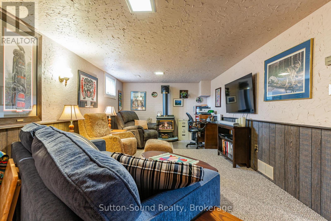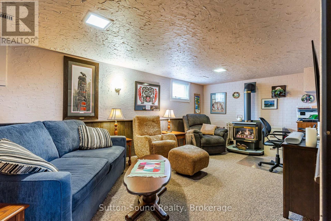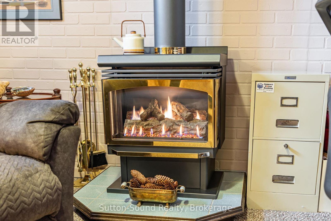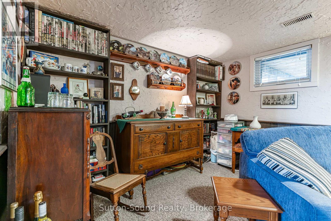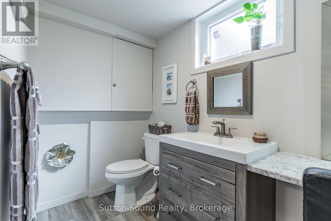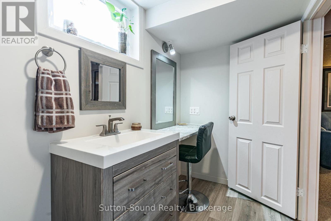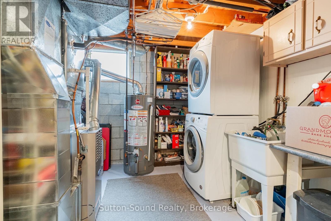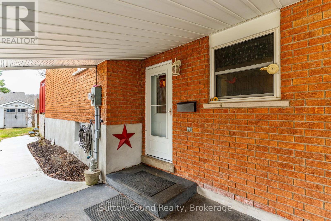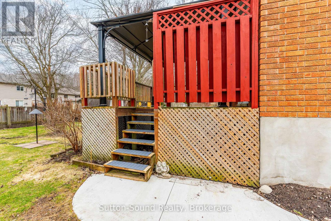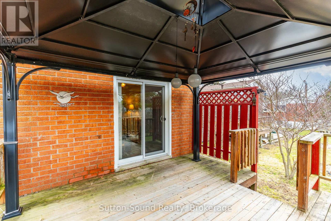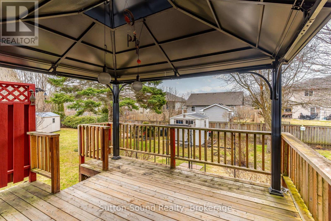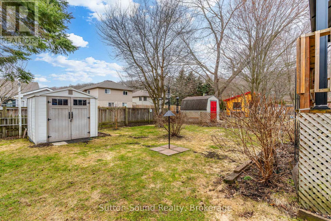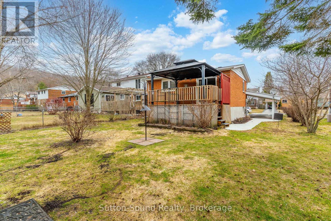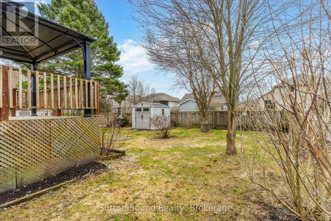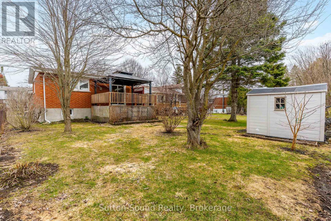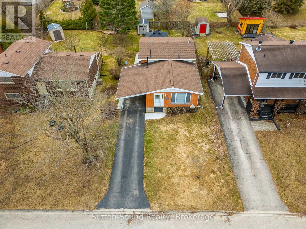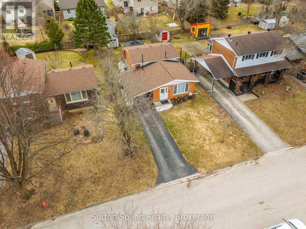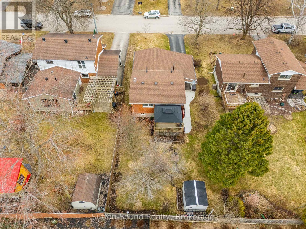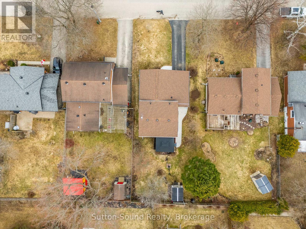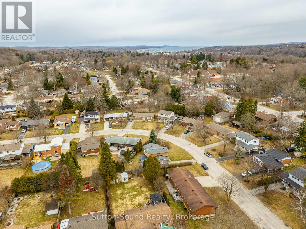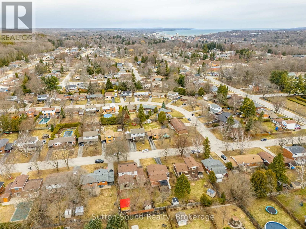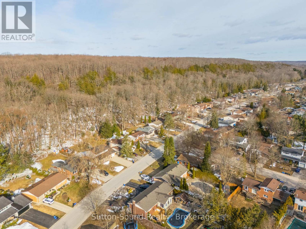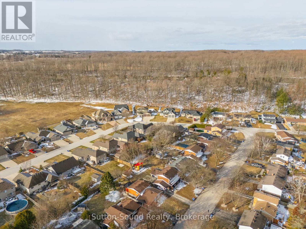525 1st Street W Owen Sound, Ontario N4K 5Y2
$549,900
Welcome to this beautifully maintained, move-in ready 3-bedroom family home nestled in a highly desirable Westside neighbourhood. Pride of ownership is evident throughout, with tasteful décor, numerous upgrades, and a warm, inviting atmosphere. The home features an efficient layout with updated bathrooms and a finished lower-level family room complete with a cozy gas fireplace perfect for relaxing or entertaining. Stay comfortable year-round with central A/C and enjoy the durability and charm of the all-brick exterior. Additional highlights include a carport, a paved driveway, and a private yard offering space for outdoor enjoyment. Whether you're upsizing, downsizing, or simply looking for a turnkey home in a great location, this one checks all the boxes! (id:42776)
Property Details
| MLS® Number | X12071010 |
| Property Type | Single Family |
| Community Name | Owen Sound |
| Amenities Near By | Hospital, Public Transit |
| Community Features | Community Centre, School Bus |
| Equipment Type | Water Heater - Gas |
| Features | Level Lot, Level |
| Parking Space Total | 3 |
| Rental Equipment Type | Water Heater - Gas |
| Structure | Deck, Shed |
Building
| Bathroom Total | 2 |
| Bedrooms Above Ground | 3 |
| Bedrooms Total | 3 |
| Age | 51 To 99 Years |
| Amenities | Fireplace(s) |
| Appliances | Water Meter, Dishwasher, Dryer, Freezer, Microwave, Stove, Washer, Window Coverings, Refrigerator |
| Basement Development | Finished |
| Basement Type | Partial (finished) |
| Construction Style Attachment | Detached |
| Construction Style Split Level | Backsplit |
| Cooling Type | Central Air Conditioning |
| Exterior Finish | Brick |
| Fireplace Present | Yes |
| Fireplace Total | 1 |
| Foundation Type | Block |
| Half Bath Total | 1 |
| Heating Fuel | Natural Gas |
| Heating Type | Forced Air |
| Size Interior | 700 - 1,100 Ft2 |
| Type | House |
| Utility Water | Municipal Water |
Parking
| Carport | |
| No Garage |
Land
| Acreage | No |
| Land Amenities | Hospital, Public Transit |
| Landscape Features | Landscaped |
| Sewer | Sanitary Sewer |
| Size Depth | 120 Ft |
| Size Frontage | 50 Ft |
| Size Irregular | 50 X 120 Ft |
| Size Total Text | 50 X 120 Ft |
Rooms
| Level | Type | Length | Width | Dimensions |
|---|---|---|---|---|
| Lower Level | Family Room | 7.04 m | 3.28 m | 7.04 m x 3.28 m |
| Lower Level | Bathroom | 2.81 m | 1.42 m | 2.81 m x 1.42 m |
| Lower Level | Utility Room | 4.48 m | 2.81 m | 4.48 m x 2.81 m |
| Main Level | Living Room | 6.87 m | 3.31 m | 6.87 m x 3.31 m |
| Main Level | Kitchen | 4.2 m | 2.81 m | 4.2 m x 2.81 m |
| Upper Level | Bedroom | 4.48 m | 2.7 m | 4.48 m x 2.7 m |
| Upper Level | Bedroom 2 | 3.45 m | 2.73 m | 3.45 m x 2.73 m |
| Upper Level | Bedroom 3 | 3.44 m | 2.56 m | 3.44 m x 2.56 m |
| Upper Level | Bathroom | 2.7 m | 1.54 m | 2.7 m x 1.54 m |
Utilities
| Cable | Installed |
| Natural Gas Available | Available |
| Sewer | Installed |
https://www.realtor.ca/real-estate/28141117/525-1st-street-w-owen-sound-owen-sound
1077 2nd Avenue East, Suite A
Owen Sound, Ontario N4K 2H8
(519) 370-2100
1077 2nd Avenue East, Suite A
Owen Sound, Ontario N4K 2H8
(519) 370-2100
Contact Us
Contact us for more information

