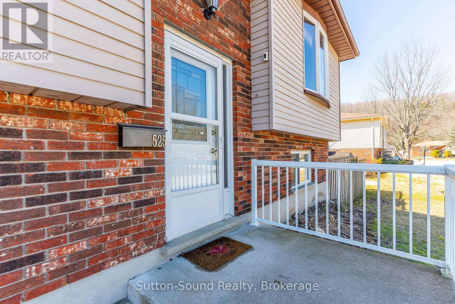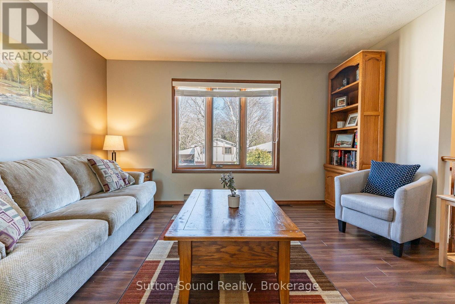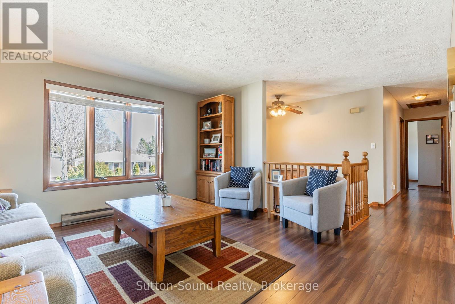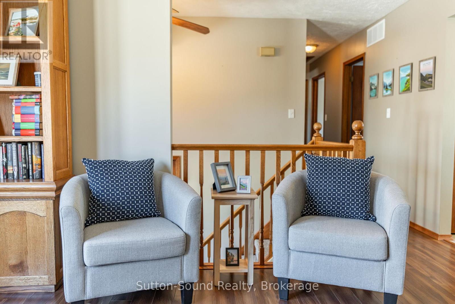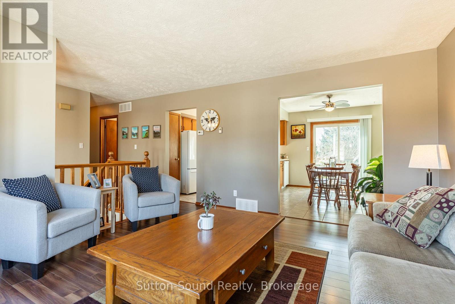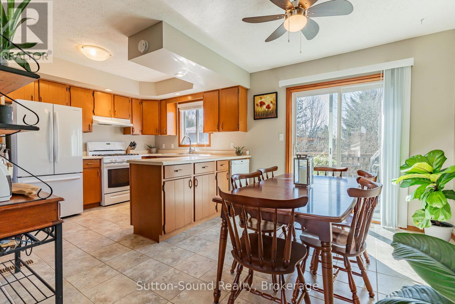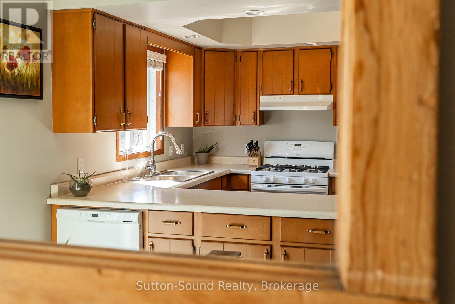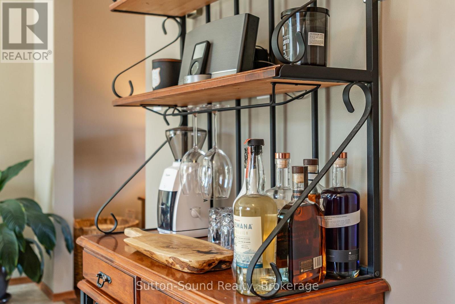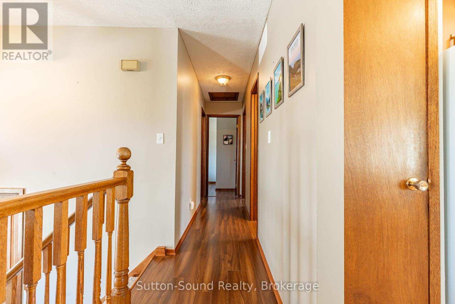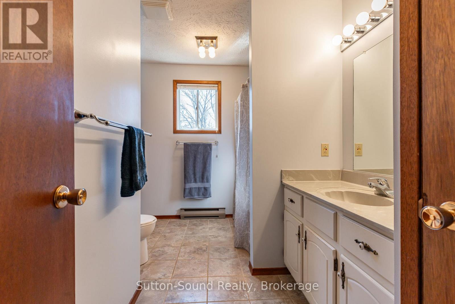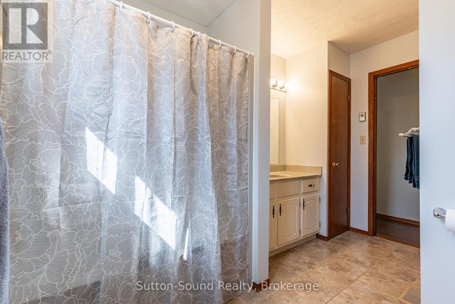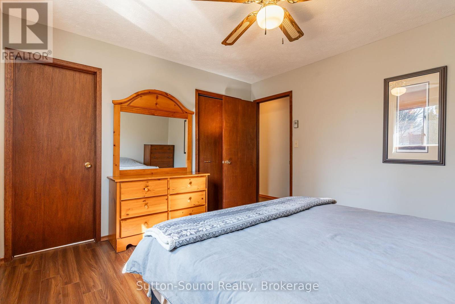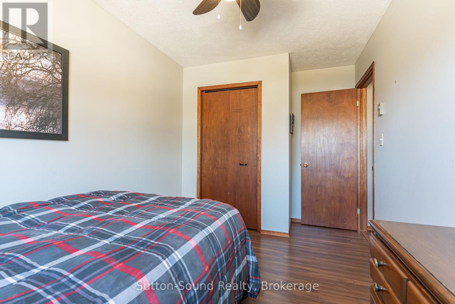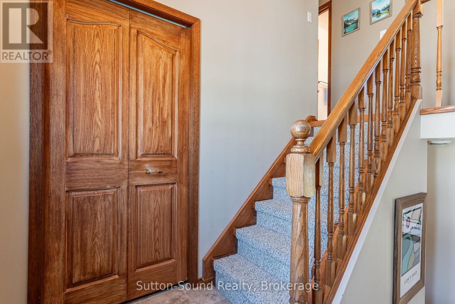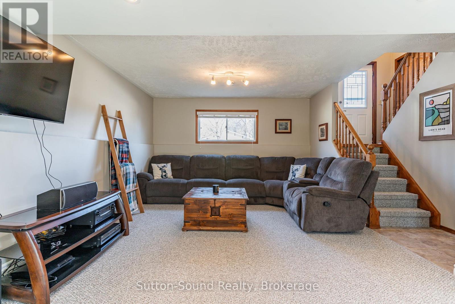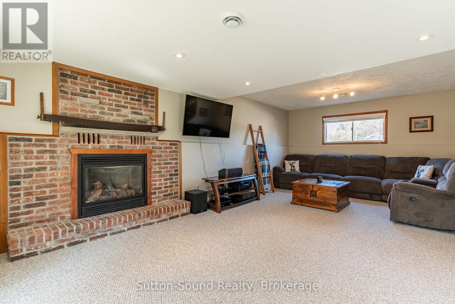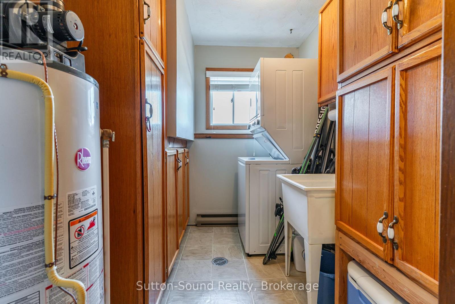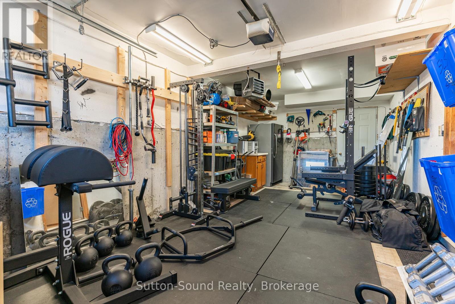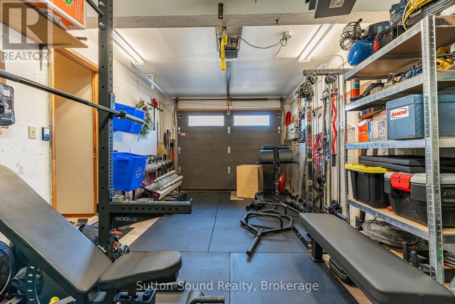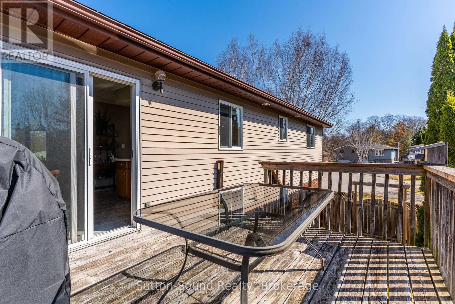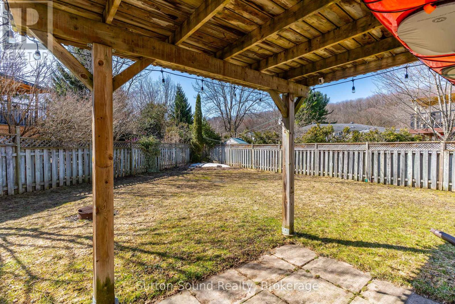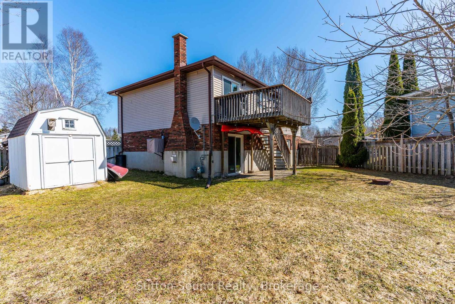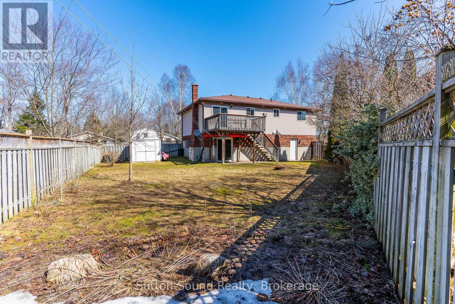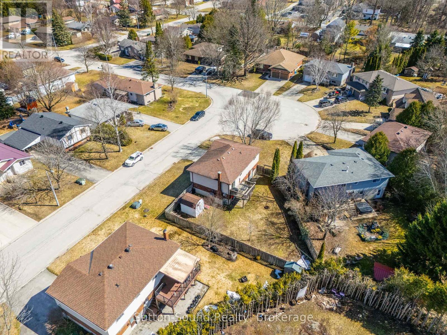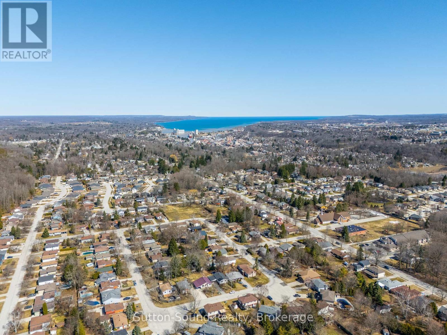525 2nd St W Owen Sound, Ontario N4K 6R6
$599,000
Welcome to this inviting 3-bedroom raised bungalow located in a desirable west side Owen Sound neighbourhood. Perfect for families, singles or couples, this well-maintained home features a bright and spacious layout with a convenient cheater ensuite access from the primary bedroom to a 4-piece main bath.The lower level offers a cozy walkout rec room complete with a gas fireplace, a 3-piece bathroom, and a separate laundry/utility room with built in storage. Forced Air Gas Furnace + AC. Direct access to the single-car garage with electric heater provides added convenience and storage. Step outside to enjoy your summer evenings on the 10'x12' deck overlooking beautifully landscaped mature gardens in the fully fenced backyard. Two garden sheds offer extra storage for tools and toys. A location that can't be beat, walking distance to west side elementary and high school, local gathering places, and a quick drive to west side amenities or a trip down Moore's Hill to local shops and restaurants. Don't miss your chance to own this comfortable, family-friendly home in a sought-after neighbourhood! (id:42776)
Property Details
| MLS® Number | X12068163 |
| Property Type | Single Family |
| Community Name | Owen Sound |
| Equipment Type | Water Heater - Gas |
| Parking Space Total | 3 |
| Rental Equipment Type | Water Heater - Gas |
| Structure | Shed |
Building
| Bathroom Total | 2 |
| Bedrooms Above Ground | 3 |
| Bedrooms Total | 3 |
| Age | 31 To 50 Years |
| Amenities | Fireplace(s) |
| Appliances | Blinds, Dishwasher, Dryer, Stove, Washer, Refrigerator |
| Architectural Style | Raised Bungalow |
| Basement Development | Finished |
| Basement Features | Walk Out |
| Basement Type | N/a (finished) |
| Construction Style Attachment | Detached |
| Cooling Type | Central Air Conditioning |
| Exterior Finish | Brick, Aluminum Siding |
| Fireplace Present | Yes |
| Foundation Type | Poured Concrete |
| Heating Fuel | Natural Gas |
| Heating Type | Forced Air |
| Stories Total | 1 |
| Size Interior | 1,100 - 1,500 Ft2 |
| Type | House |
| Utility Water | Municipal Water |
Parking
| Attached Garage | |
| Garage |
Land
| Acreage | No |
| Sewer | Sanitary Sewer |
| Size Depth | 91 Ft ,10 In |
| Size Frontage | 38 Ft ,9 In |
| Size Irregular | 38.8 X 91.9 Ft |
| Size Total Text | 38.8 X 91.9 Ft |
| Zoning Description | R3 |
Rooms
| Level | Type | Length | Width | Dimensions |
|---|---|---|---|---|
| Basement | Recreational, Games Room | 3.6 m | 6.73 m | 3.6 m x 6.73 m |
| Basement | Laundry Room | 2.56 m | 1.25 m | 2.56 m x 1.25 m |
| Basement | Bathroom | 1.7 m | 1.55 m | 1.7 m x 1.55 m |
| Main Level | Kitchen | 3.44 m | 5.25 m | 3.44 m x 5.25 m |
| Main Level | Living Room | 4.11 m | 4.08 m | 4.11 m x 4.08 m |
| Main Level | Bathroom | 1.73 m | 3.44 m | 1.73 m x 3.44 m |
| Main Level | Bedroom | 3.44 m | 3.84 m | 3.44 m x 3.84 m |
| Main Level | Bedroom 2 | 2.52 m | 4.14 m | 2.52 m x 4.14 m |
| Main Level | Bedroom 3 | 2.4 m | 3 m | 2.4 m x 3 m |
https://www.realtor.ca/real-estate/28134528/525-2nd-st-w-owen-sound-owen-sound
1077 2nd Avenue East, Suite A
Owen Sound, Ontario N4K 2H8
(519) 370-2100
Contact Us
Contact us for more information




