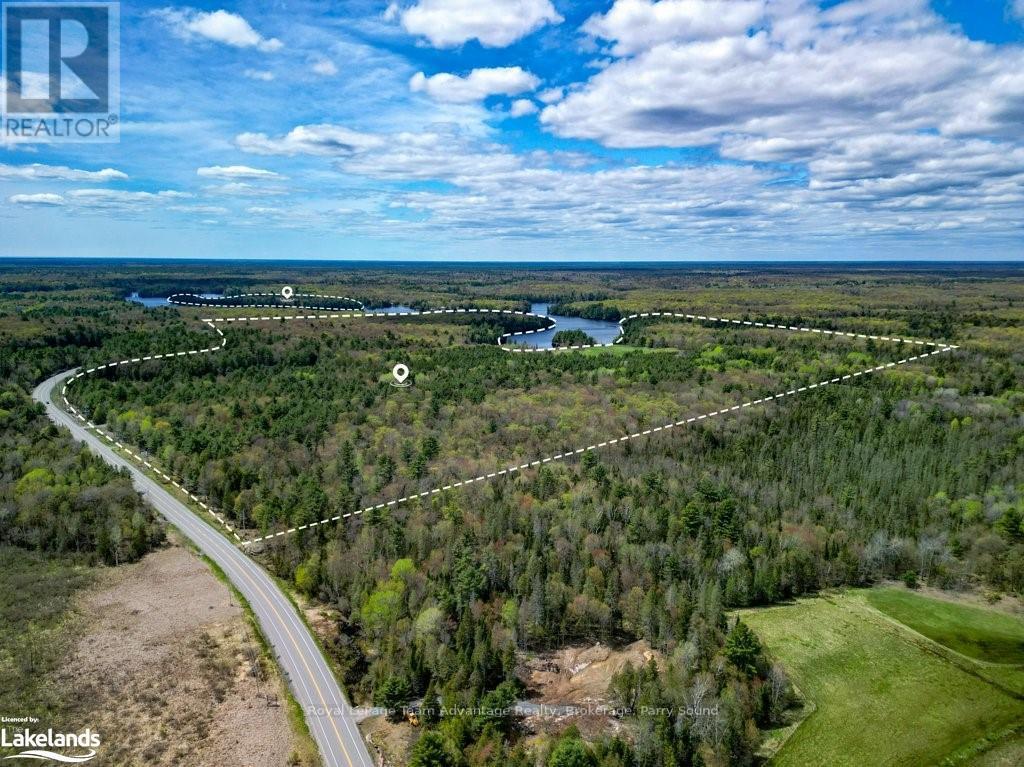53 Birdwood Drive Mcdougall, Ontario P2A 2W7
$3,650,000
IMAGINE THE POSSIBILITIES with 283 acres and 8,700 ft of stunning shoreline on Harris Lake! This expansive property includes 4 lots and a private 10-acre island offering endless opportunities for development, family compound, events or private estate.\r\nMain Residence:\r\nThe charming 1952 seasonal cottage features 3 bedrooms, 1 bathroom, a kitchen, living/dining area and a wrap-around deck. Cozy up by the original stone wood-burning fireplace. Extra accommodations include a guest bunkie, space above the dry boathouse and a private campsite. A bath house with a 3-piece bathroom, laundry and extra fridge space completes the setup.\r\nPrivate Island:\r\nAccessible only by boat, the 10-acre island is a tranquil getaway with breathtaking views ideal for your dream retreat.\r\nOutdoor Paradise:\r\nWith open pastures and easy water access, enjoy farming, water sports or simply unwind in nature. The property operates under a forest management plan promoting sustainability, improving wildlife habitats and reducing property taxes.\r\nExperience the beauty, space and privacy—it's more than just a property; it's a lifestyle.\r\n(Additional structures in Realtor Remarks.) (id:42776)
Property Details
| MLS® Number | X10437911 |
| Property Type | Single Family |
| Equipment Type | None |
| Features | Wooded Area, Open Space, Wetlands |
| Parking Space Total | 10 |
| Rental Equipment Type | None |
| Structure | Deck, Boathouse, Boathouse, Dock |
| View Type | View Of Water, Lake View |
| Water Front Type | Waterfront |
Building
| Bathroom Total | 2 |
| Bedrooms Above Ground | 3 |
| Bedrooms Total | 3 |
| Appliances | Water Heater, Dryer, Refrigerator, Stove, Washer |
| Architectural Style | Bungalow |
| Construction Style Attachment | Detached |
| Construction Style Other | Seasonal |
| Exterior Finish | Wood |
| Fire Protection | Smoke Detectors |
| Fireplace Present | Yes |
| Fireplace Total | 1 |
| Heating Type | Other |
| Stories Total | 1 |
| Type | House |
Land
| Access Type | Year-round Access |
| Acreage | Yes |
| Sewer | Septic System |
| Size Total Text | 100+ Acres |
| Zoning Description | Wf1 |
Rooms
| Level | Type | Length | Width | Dimensions |
|---|---|---|---|---|
| Main Level | Foyer | 3.02 m | 1.47 m | 3.02 m x 1.47 m |
| Main Level | Kitchen | 3.02 m | 2.44 m | 3.02 m x 2.44 m |
| Main Level | Living Room | 3.58 m | 4.09 m | 3.58 m x 4.09 m |
| Main Level | Dining Room | 3.02 m | 3.33 m | 3.02 m x 3.33 m |
| Main Level | Bedroom | 2.54 m | 2.84 m | 2.54 m x 2.84 m |
| Main Level | Bathroom | 1.73 m | 3.43 m | 1.73 m x 3.43 m |
| Main Level | Bedroom | 2.77 m | 3.71 m | 2.77 m x 3.71 m |
| Main Level | Primary Bedroom | 3.66 m | 2.84 m | 3.66 m x 2.84 m |
| Main Level | Bathroom | Measurements not available |
Utilities
| Wireless | Available |
https://www.realtor.ca/real-estate/27518978/53-birdwood-drive-mcdougall

49 James Street
Parry Sound, Ontario P2A 1T6
(705) 746-5844
(705) 746-4766
Interested?
Contact us for more information










































