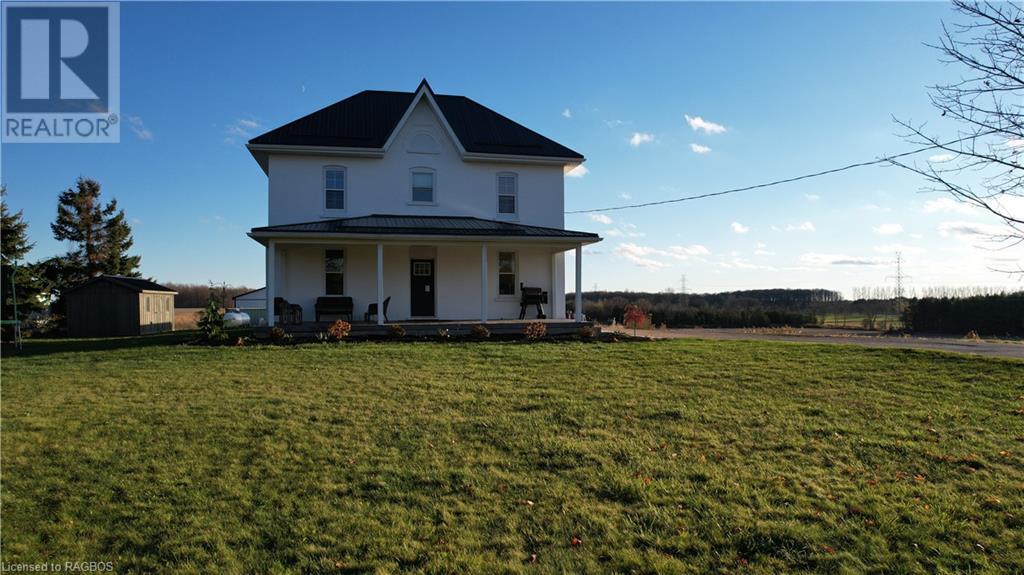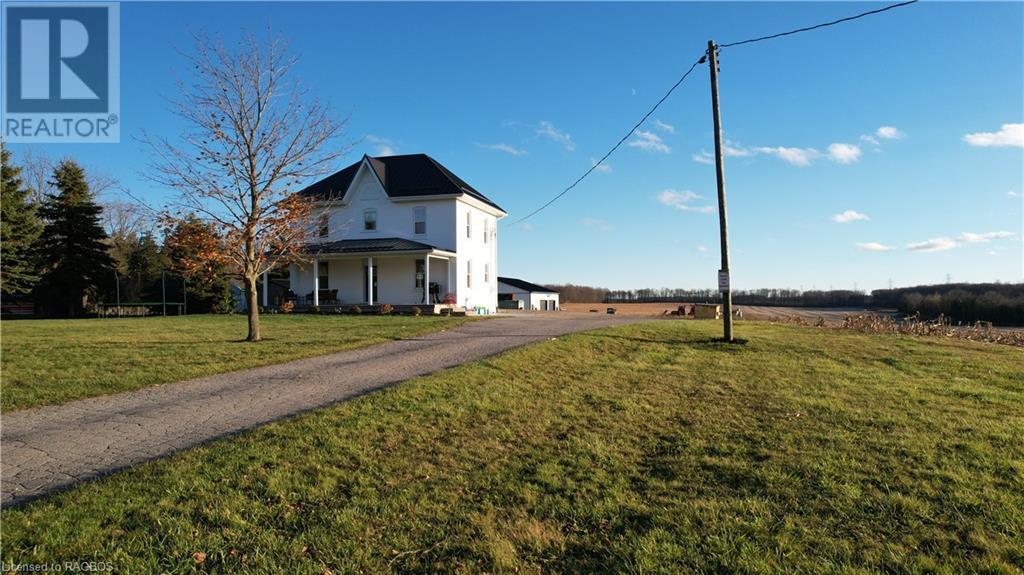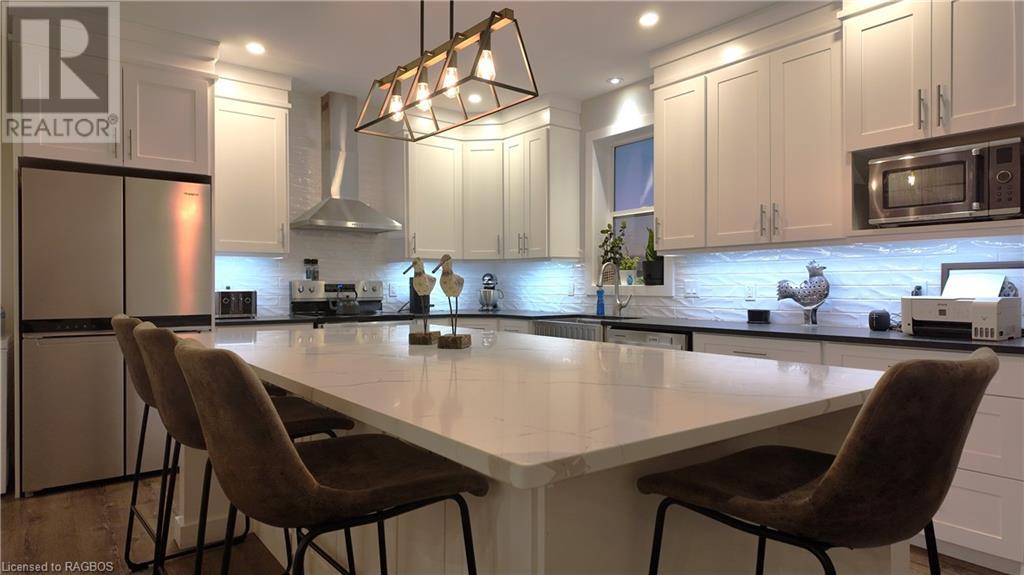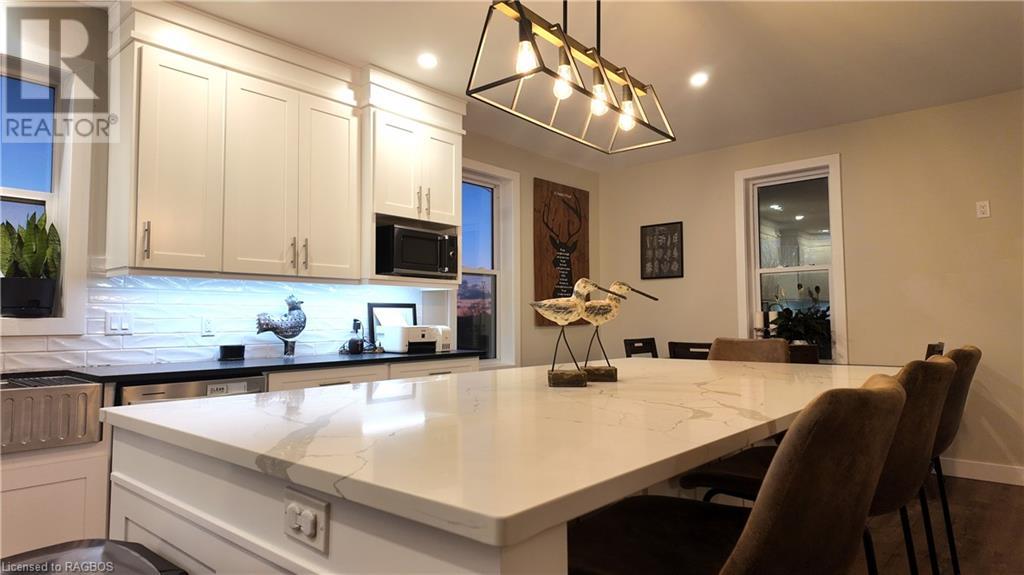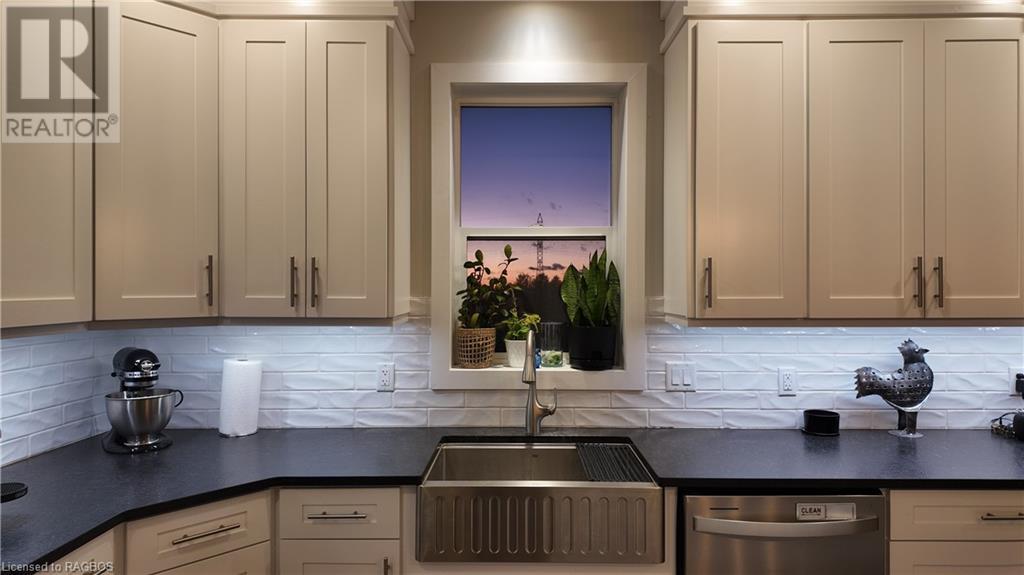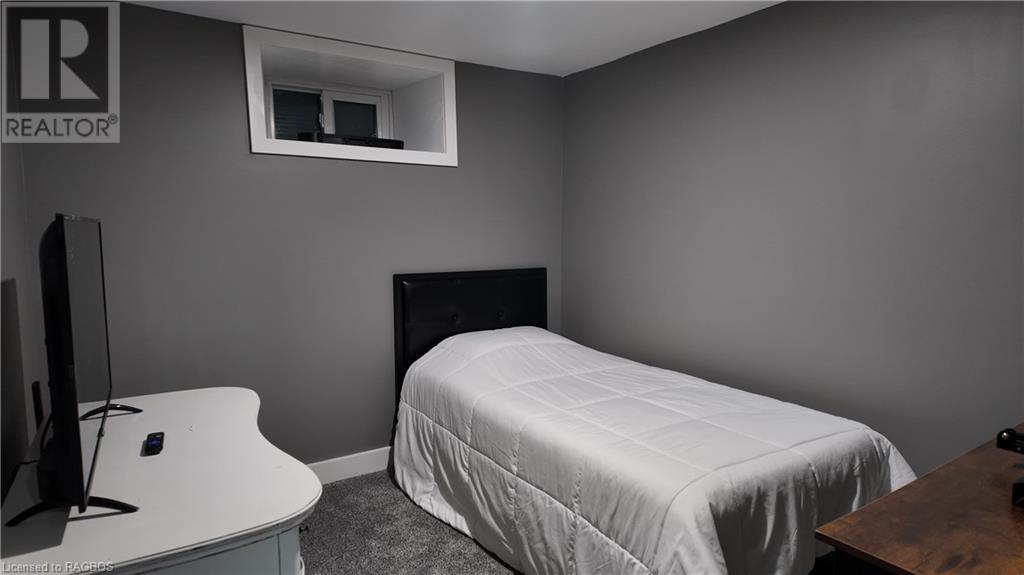53 Concession 6th Chepstow, Ontario N0G 1K0
$899,000
Experience the charm of country living on this spacious one-acre lot with stunning countryside views! This home has undergone major upgrades over the past few years, including extensive foam insulation on all exterior walls, new drywall, updated electrical and plumbing, flooring, kitchen and bathrooms. New septic/weepers, well pump and a high efficiency furnace were installed in 2022. A picturesque covered front porch leads into a bright modern kitchen/dining area with a massive quartz countertop island and farm house sink. On the main level you'll also find the living room, a 4-piece bath, as well as, a newly added sunroom, used as a mudroom for additional storage! A stunning staircase leads you up to 3 sunlit bedrooms, and another 4-piece bath with laundry! The renovated lower level offers two additional rooms, an additional washer/dryer hook up as well as a separate entrance. Outside, a 40' x 50' shop and 8’ x 12’ shed provide ample room for your projects and storage needs. Move-in ready and waiting for you to call it home! (id:42776)
Property Details
| MLS® Number | 40673240 |
| Property Type | Single Family |
| Amenities Near By | Golf Nearby, Hospital, Park, Schools |
| Communication Type | High Speed Internet |
| Community Features | Quiet Area |
| Equipment Type | Propane Tank, Rental Water Softener |
| Features | Paved Driveway, Crushed Stone Driveway, Country Residential |
| Parking Space Total | 14 |
| Rental Equipment Type | Propane Tank, Rental Water Softener |
| Structure | Workshop, Porch |
Building
| Bathroom Total | 2 |
| Bedrooms Above Ground | 3 |
| Bedrooms Below Ground | 2 |
| Bedrooms Total | 5 |
| Appliances | Dishwasher, Refrigerator, Stove |
| Architectural Style | 2 Level |
| Basement Development | Partially Finished |
| Basement Type | Full (partially Finished) |
| Constructed Date | 1887 |
| Construction Style Attachment | Detached |
| Cooling Type | Central Air Conditioning |
| Exterior Finish | Brick |
| Foundation Type | Stone |
| Heating Fuel | Propane |
| Heating Type | Forced Air |
| Stories Total | 2 |
| Size Interior | 1600 Sqft |
| Type | House |
| Utility Water | Drilled Well |
Parking
| Detached Garage |
Land
| Acreage | No |
| Land Amenities | Golf Nearby, Hospital, Park, Schools |
| Landscape Features | Landscaped |
| Sewer | Septic System |
| Size Depth | 335 Ft |
| Size Frontage | 130 Ft |
| Size Irregular | 0.995 |
| Size Total | 0.995 Ac|1/2 - 1.99 Acres |
| Size Total Text | 0.995 Ac|1/2 - 1.99 Acres |
| Zoning Description | Hr-13 |
Rooms
| Level | Type | Length | Width | Dimensions |
|---|---|---|---|---|
| Second Level | 5pc Bathroom | Measurements not available | ||
| Second Level | Bedroom | 9'5'' x 11'10'' | ||
| Second Level | Bedroom | 13'0'' x 12'0'' | ||
| Second Level | Bedroom | 11'11'' x 11'10'' | ||
| Basement | Bedroom | 8'2'' x 9'8'' | ||
| Basement | Bedroom | 8'0'' x 12'0'' | ||
| Main Level | 3pc Bathroom | Measurements not available | ||
| Main Level | Living Room | 12'9'' x 13'0'' | ||
| Main Level | Kitchen | 22'0'' x 15'0'' |
Utilities
| Electricity | Available |
https://www.realtor.ca/real-estate/27616249/53-concession-6th-chepstow
79 Elora St
Mildmay, Ontario N0G 2J0
(866) 530-7737
(647) 849-3180
https://thekirstine-ellisgroup.com/about/
79 Elora St
Mildmay, Ontario N0G 2J0
(866) 530-7737
(647) 849-3180
https://thekirstine-ellisgroup.com/about/
Interested?
Contact us for more information

