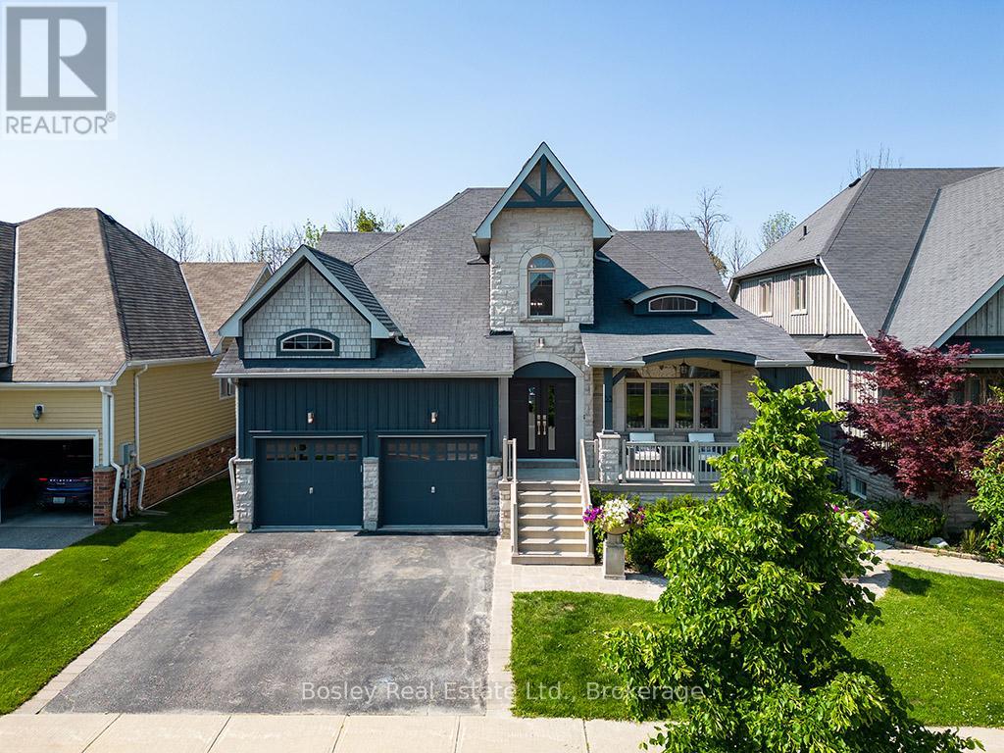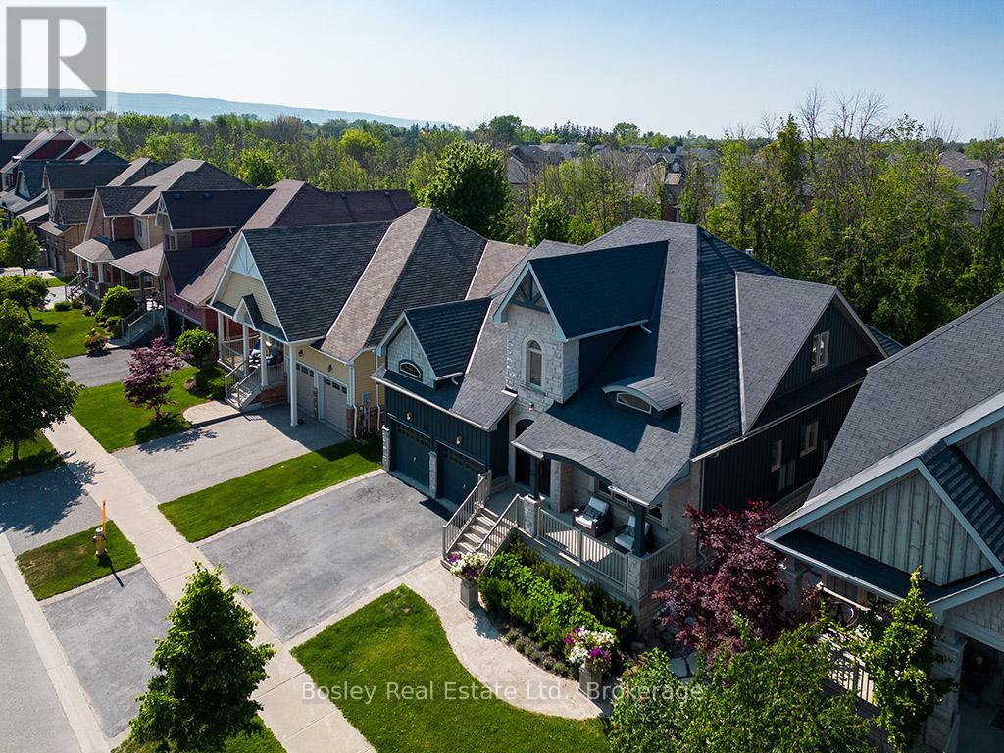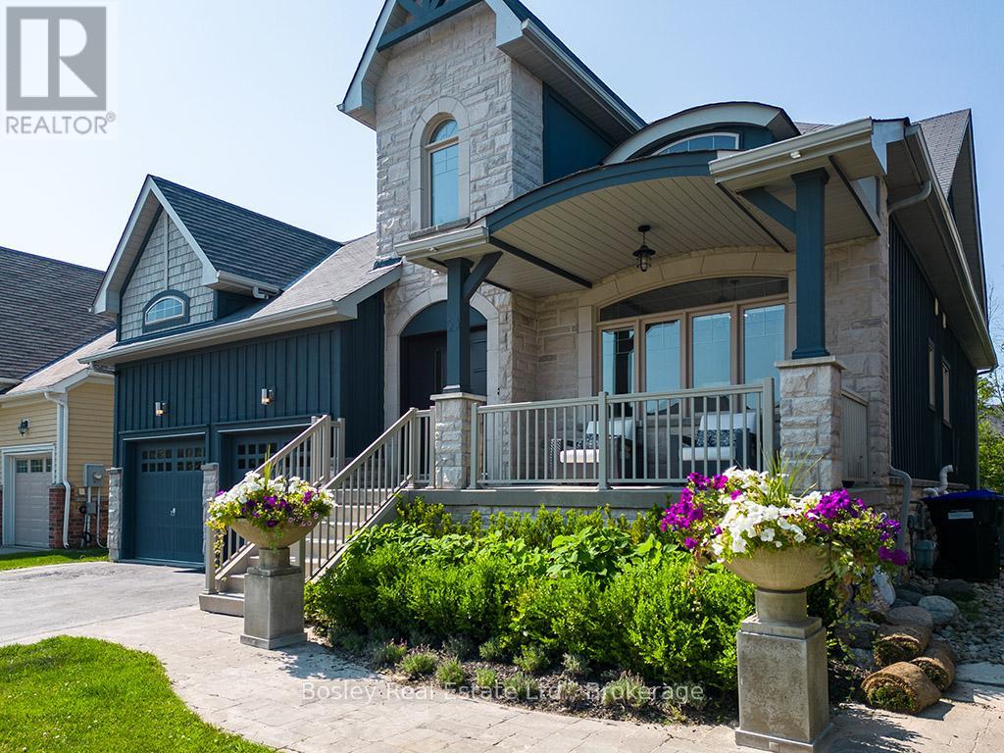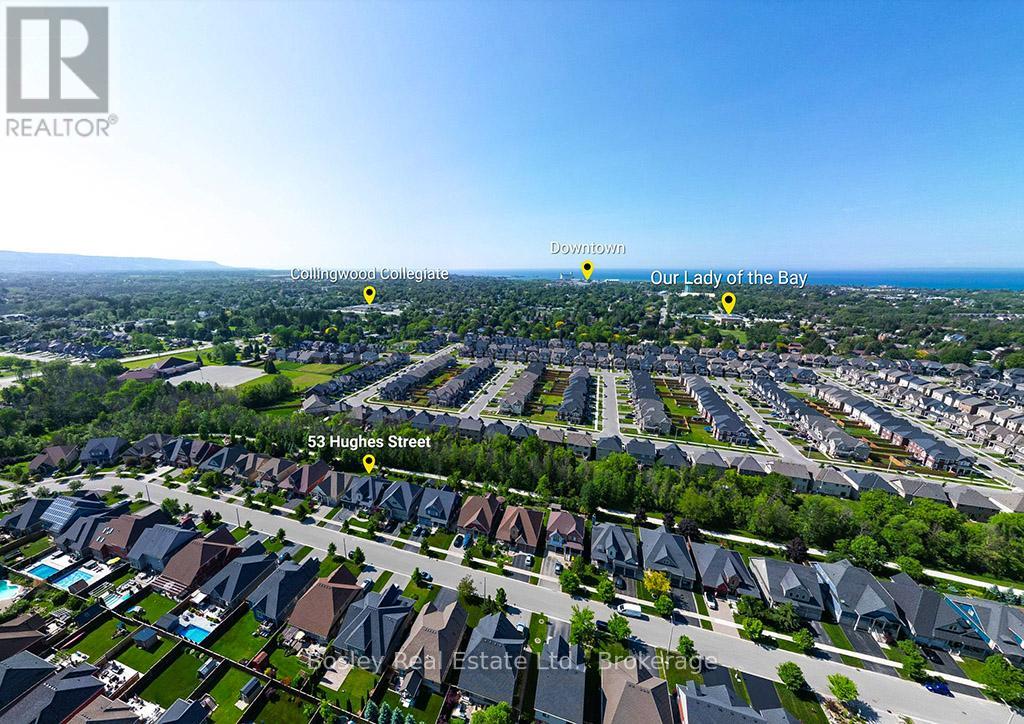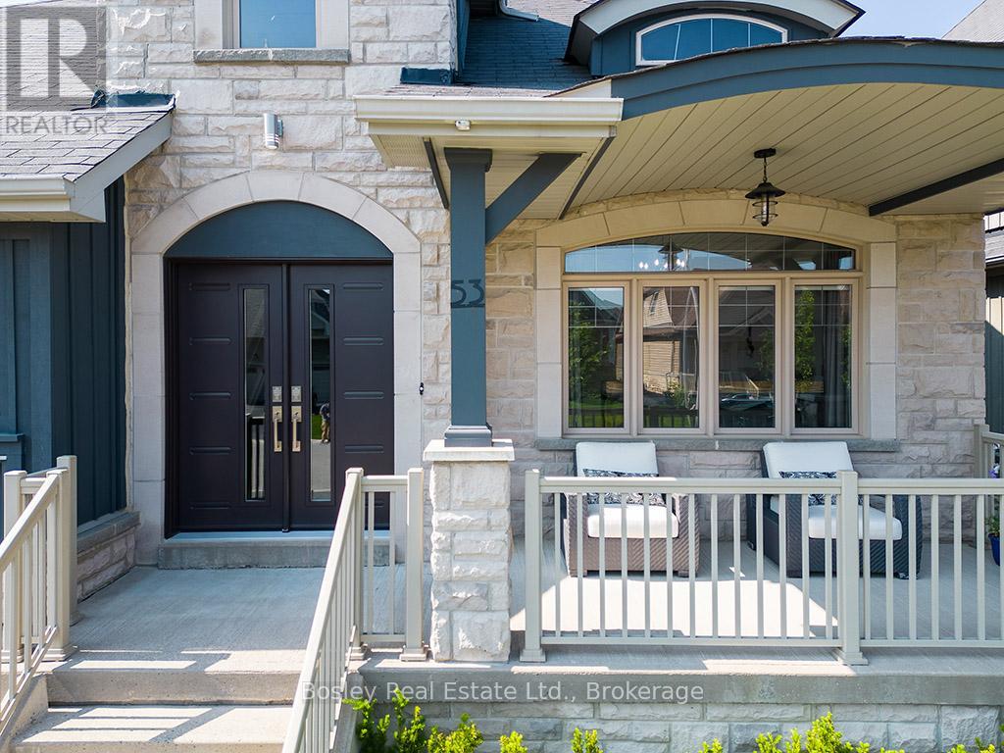53 Hughes Street E Collingwood, Ontario L9Y 0W7
$1,245,000
Welcome to a truly refined residence backing directly onto trails where luxury meets comfort and thoughtful design. No expense was spared in the extensive upgrades throughout this elegant home, including wide doorways and a wheelchair-accessible ensuite with an oversized roll-in shower to accommodate mobility needs. The main level features soaring tray ceilings, rich hardwood flooring, and an open-concept living space designed for both sophistication and ease of living. The gourmet kitchen is equipped with high-end stainless steel appliances, granite countertops, and ample storage. The inviting living room boasts a cozy gas fireplace and seamlessly flows to a spacious deck overlooking the tranquil natural setting perfect for entertaining or unwinding. The luxurious primary suite offers private access to the deck, a walk-in closet, and dual sinks, and a separate accessible shower. A generously sized second bedroom on the main level includes its own private ensuite, ideal for guests or office space The upper loft provides a private retreat for family or guests, featuring two additional bedrooms, a full bath, and a versatile TV/gaming lounge. The fully finished walk-out basement expands your living space with two more bedrooms, a 3-piece bath, and a wet bar or in-law suite, perfect for entertaining or extended stays. Additional features include main floor laundry, a double-car garage with inside entry, and professionally landscaped grounds that enhance curb appeal and outdoor enjoyment. A rare offering combining luxury, nature, and accessibility in one remarkable home. (id:42776)
Property Details
| MLS® Number | S12225752 |
| Property Type | Single Family |
| Community Name | Collingwood |
| Amenities Near By | Hospital, Park |
| Community Features | School Bus |
| Features | Wooded Area, Flat Site, Wheelchair Access, Sump Pump |
| Parking Space Total | 6 |
| Structure | Deck, Patio(s), Shed |
Building
| Bathroom Total | 5 |
| Bedrooms Above Ground | 6 |
| Bedrooms Total | 6 |
| Age | 6 To 15 Years |
| Amenities | Fireplace(s) |
| Appliances | Central Vacuum, Dishwasher, Dryer, Microwave, Stove, Washer, Window Coverings, Refrigerator |
| Basement Type | Full |
| Construction Style Attachment | Detached |
| Cooling Type | Central Air Conditioning |
| Exterior Finish | Wood, Stone |
| Fire Protection | Security System, Smoke Detectors |
| Fireplace Present | Yes |
| Fireplace Total | 1 |
| Foundation Type | Concrete |
| Half Bath Total | 1 |
| Heating Fuel | Natural Gas |
| Heating Type | Forced Air |
| Stories Total | 3 |
| Size Interior | 2,000 - 2,500 Ft2 |
| Type | House |
| Utility Water | Municipal Water |
Parking
| Attached Garage | |
| Garage |
Land
| Acreage | No |
| Fence Type | Fully Fenced, Fenced Yard |
| Land Amenities | Hospital, Park |
| Sewer | Sanitary Sewer |
| Size Depth | 121 Ft ,1 In |
| Size Frontage | 49 Ft ,2 In |
| Size Irregular | 49.2 X 121.1 Ft |
| Size Total Text | 49.2 X 121.1 Ft |
Rooms
| Level | Type | Length | Width | Dimensions |
|---|---|---|---|---|
| Second Level | Bedroom 3 | 3.51 m | 4.79 m | 3.51 m x 4.79 m |
| Second Level | Bedroom 4 | 3.87 m | 4.63 m | 3.87 m x 4.63 m |
| Second Level | Loft | 4.27 m | 7.04 m | 4.27 m x 7.04 m |
| Basement | Recreational, Games Room | 5.91 m | 5.94 m | 5.91 m x 5.94 m |
| Basement | Bedroom 5 | 4.05 m | 4.15 m | 4.05 m x 4.15 m |
| Basement | Bedroom | 4.08 m | 4.18 m | 4.08 m x 4.18 m |
| Main Level | Primary Bedroom | 3.96 m | 4.54 m | 3.96 m x 4.54 m |
| Main Level | Bedroom 2 | 3.93 m | 3.14 m | 3.93 m x 3.14 m |
| Main Level | Dining Room | 3.66 m | 4.39 m | 3.66 m x 4.39 m |
| Main Level | Kitchen | 3.66 m | 2.87 m | 3.66 m x 2.87 m |
| Main Level | Living Room | 4.08 m | 5.91 m | 4.08 m x 5.91 m |
Utilities
| Cable | Installed |
| Electricity | Installed |
| Sewer | Installed |
https://www.realtor.ca/real-estate/28479203/53-hughes-street-e-collingwood-collingwood
276 Ste Marie Street
Collingwood, Ontario L9Y 3K7
(705) 444-9990
(416) 322-8800
www.bosleyrealestate.com/
Contact Us
Contact us for more information

