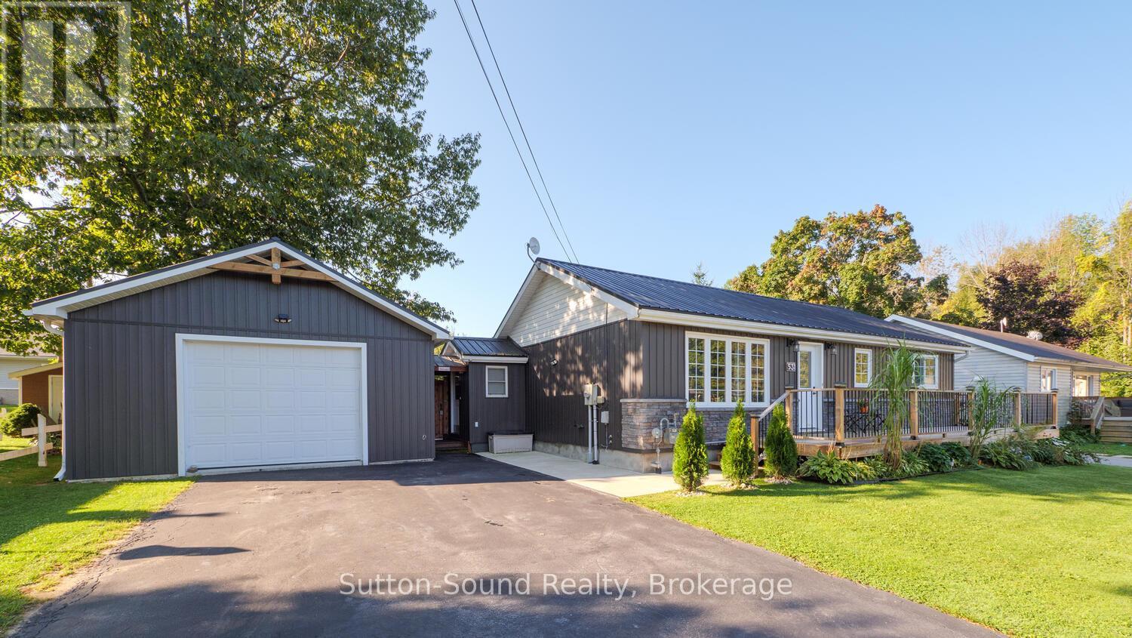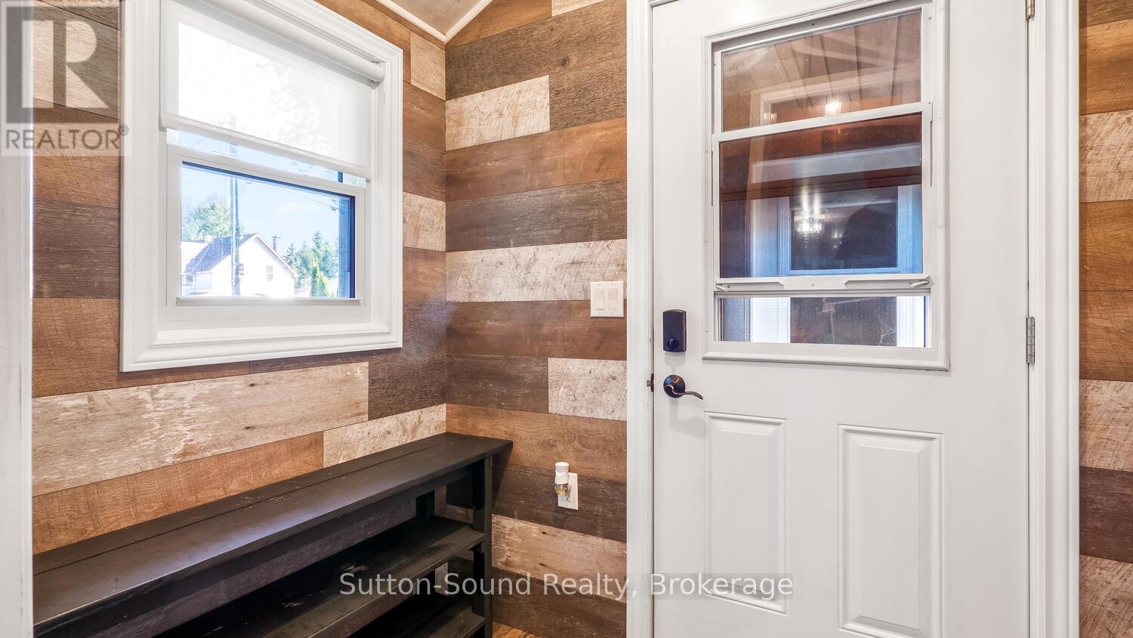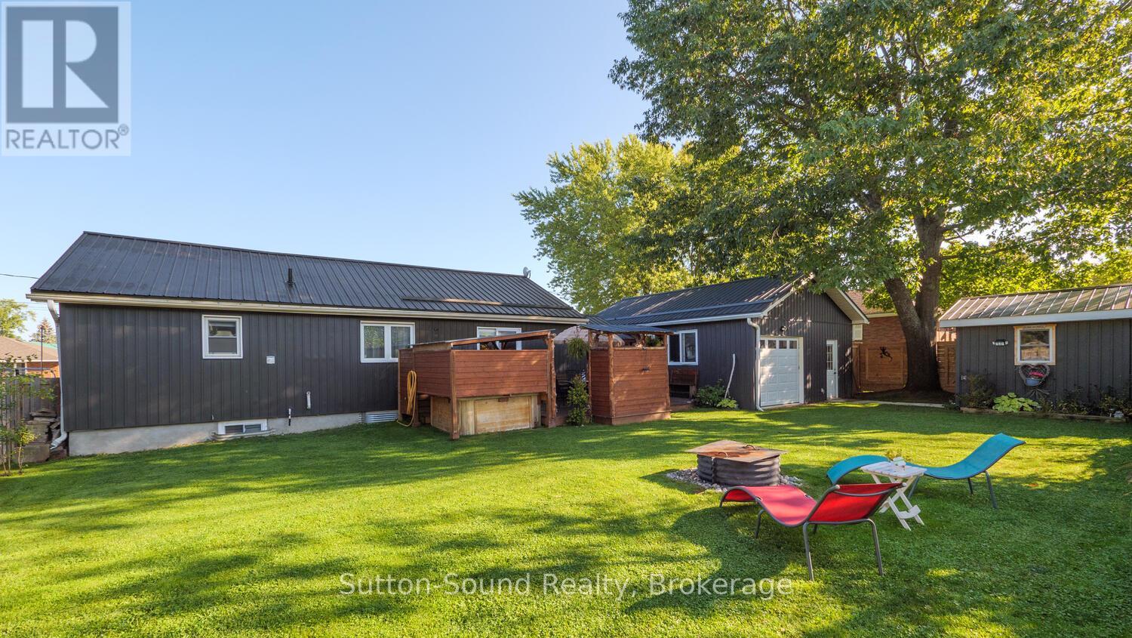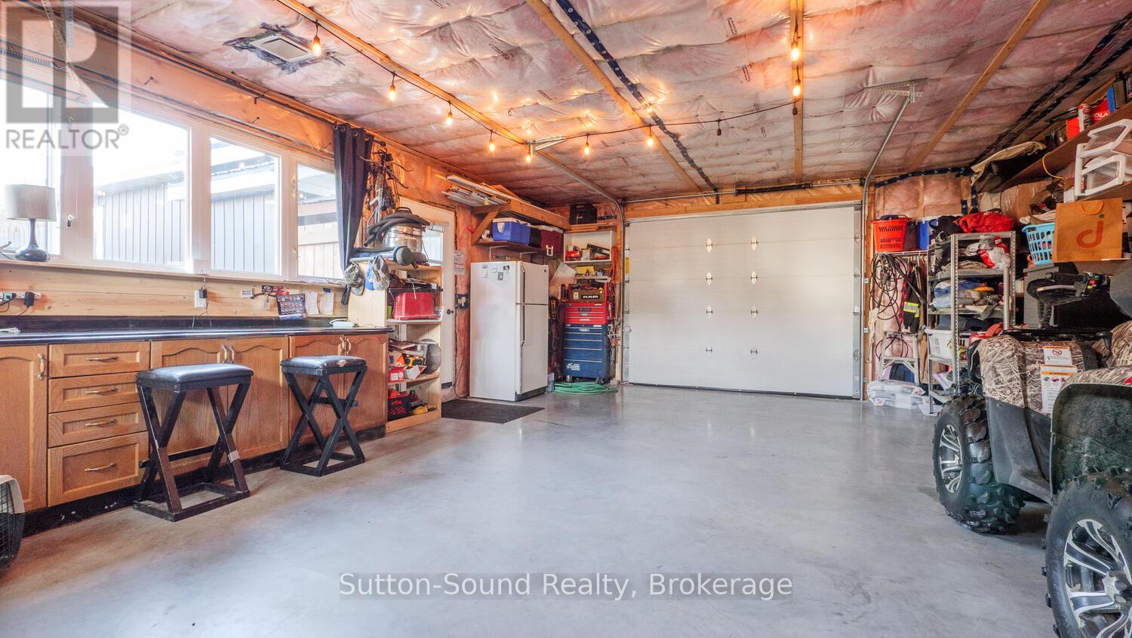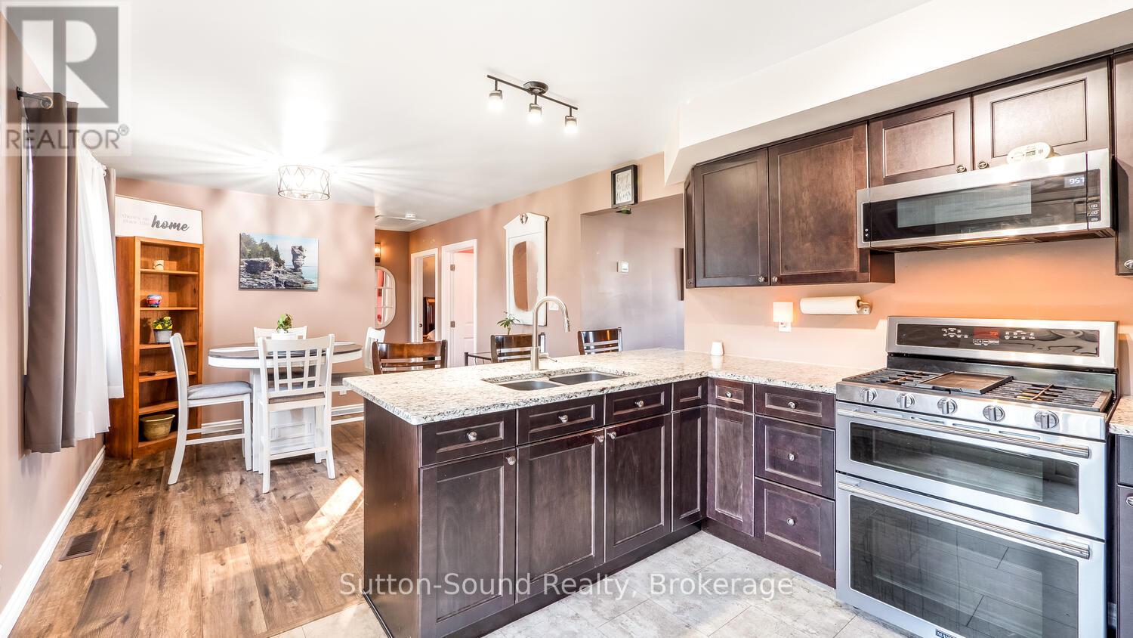531 Edward Street South Bruce Peninsula, Ontario N0H 2T0
3 Bedroom
2 Bathroom
Bungalow
Central Air Conditioning
Forced Air
$599,000
Stunning bungalow on the edge of town. The beautiful home has a newer (2022) detached garage (20.x28.), lovely manicured lawns and entertaining size deck (28.10x11.11) in the back yard with a cute fully insulated Bunkie for extra sleeping! Inside the home you are greeted to a tastefully updated kitchen with granite counter tops, two bedrooms up, one lower and Den and a bathroom on both levels. Steel Roof on house done in 2021 Garage and Bunkie 2022 Pride of ownership shows in this home. (id:42776)
Property Details
| MLS® Number | X11926130 |
| Property Type | Single Family |
| Community Name | South Bruce Peninsula |
| Amenities Near By | Place Of Worship, Marina, Park, Schools |
| Community Features | School Bus |
| Features | Lighting, Dry, Country Residential, Guest Suite, Sump Pump |
| Parking Space Total | 5 |
| Structure | Porch, Deck |
Building
| Bathroom Total | 2 |
| Bedrooms Above Ground | 2 |
| Bedrooms Below Ground | 1 |
| Bedrooms Total | 3 |
| Amenities | Separate Electricity Meters |
| Appliances | Hot Tub, Barbeque, Water Heater, Water Meter, Dryer, Microwave, Refrigerator, Stove, Washer |
| Architectural Style | Bungalow |
| Basement Development | Partially Finished |
| Basement Type | N/a (partially Finished) |
| Cooling Type | Central Air Conditioning |
| Exterior Finish | Vinyl Siding, Brick Facing |
| Foundation Type | Block |
| Heating Fuel | Natural Gas |
| Heating Type | Forced Air |
| Stories Total | 1 |
| Type | House |
| Utility Water | Municipal Water |
Parking
| Detached Garage |
Land
| Acreage | No |
| Land Amenities | Place Of Worship, Marina, Park, Schools |
| Sewer | Sanitary Sewer |
| Size Depth | 89 Ft |
| Size Frontage | 75 Ft ,6 In |
| Size Irregular | 75.5 X 89 Ft |
| Size Total Text | 75.5 X 89 Ft|under 1/2 Acre |
| Surface Water | River/stream |
| Zoning Description | R1 |
Utilities
| Cable | Available |
| Sewer | Installed |
Sutton-Sound Realty
1077 2nd Avenue East, Suite A
Owen Sound, Ontario N4K 2H8
1077 2nd Avenue East, Suite A
Owen Sound, Ontario N4K 2H8
(519) 370-2100
Contact Us
Contact us for more information

