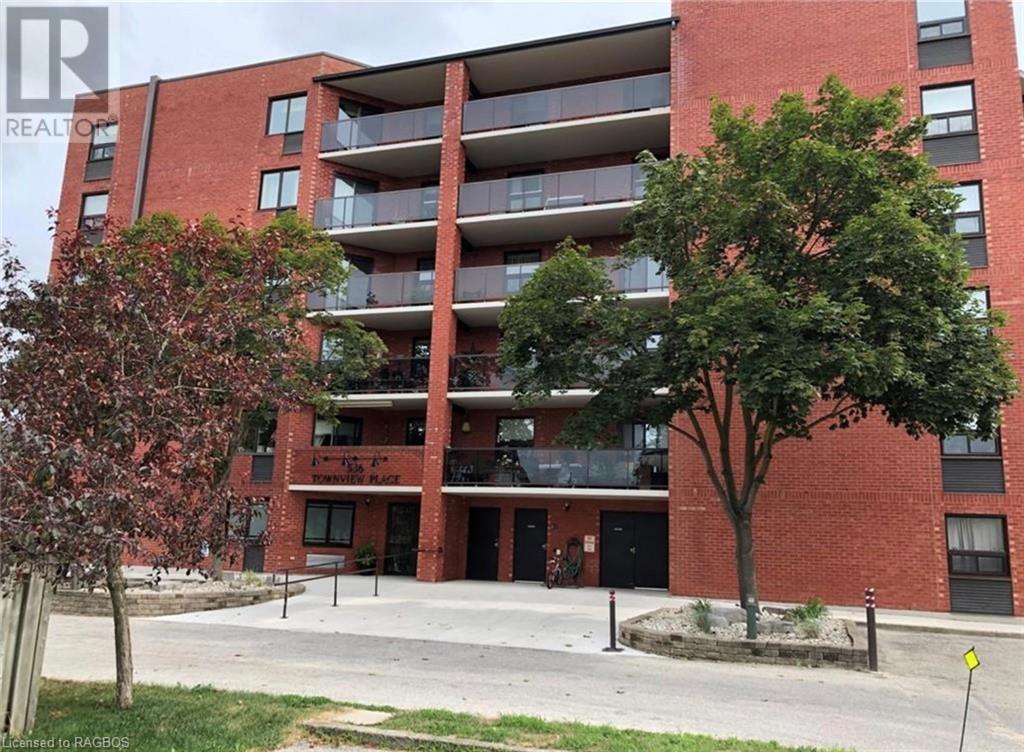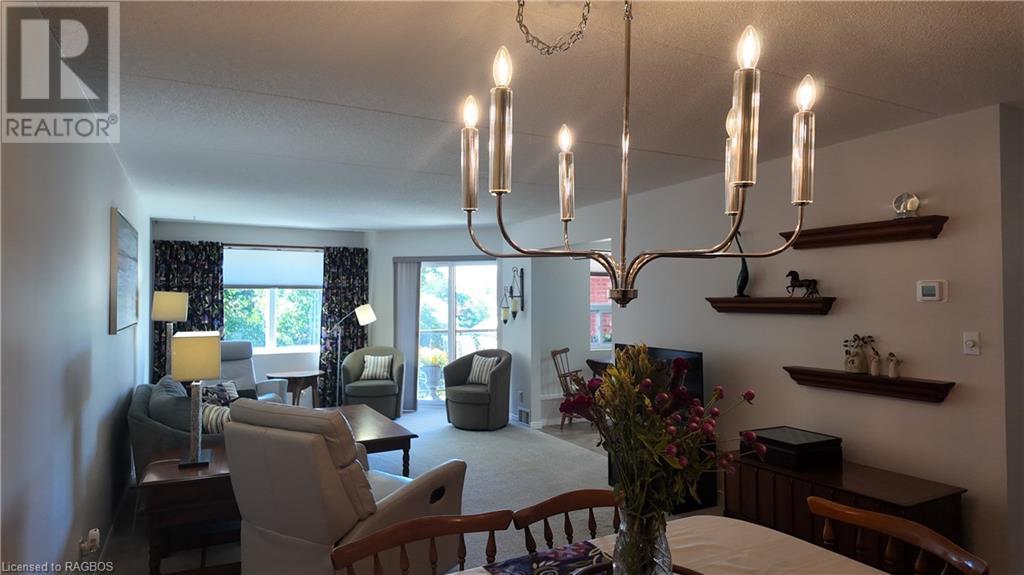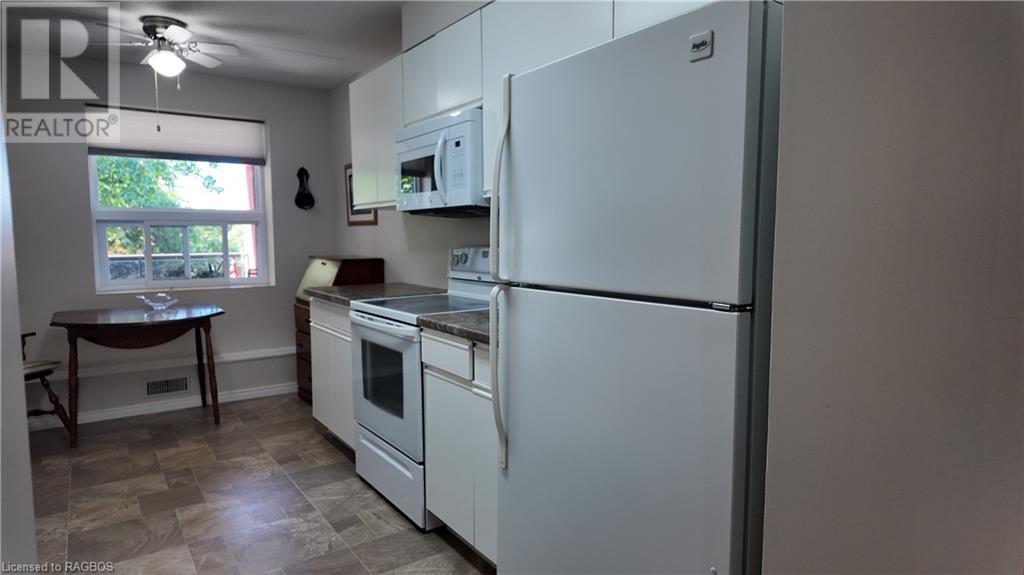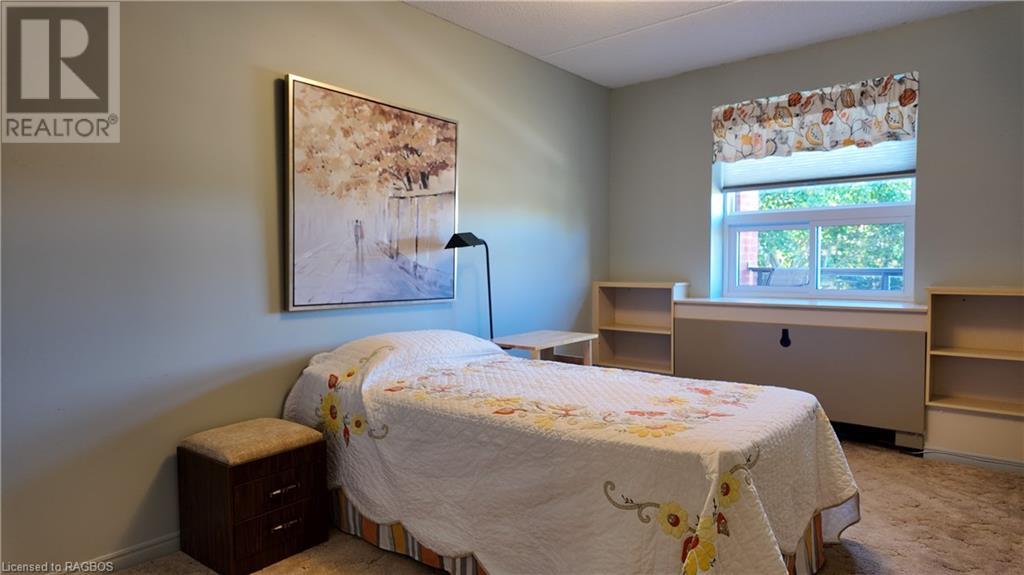536 11th Avenue Unit# 404 Hanover, Ontario N4N 2S4
$379,000Maintenance, Insurance, Landscaping, Property Management, Parking
$375 Monthly
Maintenance, Insurance, Landscaping, Property Management, Parking
$375 MonthlyWelcome to 536 11th Ave, Unit #404 in the heart of Hanover! This charming two-bedroom condo offers a prime location within walking distance to local amenities and the downtown area. Situated on the forth floor with western exposure, this unit features a spacious open-concept living and dining area, a practical kitchen, and a utility room with laundry and storage. The master bedroom includes a 4-piece ensuite and double closets, while the second bedroom is generously sized with a nearby 3-piece guest bath. Enjoy low-maintenance living in a convenient setting! (id:42776)
Property Details
| MLS® Number | 40655547 |
| Property Type | Single Family |
| Amenities Near By | Hospital, Park, Place Of Worship, Playground, Schools, Shopping |
| Communication Type | High Speed Internet |
| Community Features | Community Centre |
| Features | Balcony |
| Parking Space Total | 1 |
| Storage Type | Locker |
Building
| Bathroom Total | 2 |
| Bedrooms Above Ground | 2 |
| Bedrooms Total | 2 |
| Amenities | Party Room |
| Appliances | Dryer, Freezer, Refrigerator, Stove, Washer, Window Coverings |
| Basement Type | None |
| Constructed Date | 1989 |
| Construction Style Attachment | Attached |
| Cooling Type | Central Air Conditioning |
| Exterior Finish | Brick Veneer |
| Fixture | Ceiling Fans |
| Heating Type | Forced Air |
| Stories Total | 1 |
| Size Interior | 1260 Sqft |
| Type | Apartment |
| Utility Water | Municipal Water |
Parking
| Visitor Parking |
Land
| Access Type | Road Access |
| Acreage | No |
| Land Amenities | Hospital, Park, Place Of Worship, Playground, Schools, Shopping |
| Sewer | Municipal Sewage System |
| Size Total Text | Unknown |
| Zoning Description | R5 |
Rooms
| Level | Type | Length | Width | Dimensions |
|---|---|---|---|---|
| Main Level | 3pc Bathroom | Measurements not available | ||
| Main Level | Laundry Room | 4'8'' x 14'10'' | ||
| Main Level | Foyer | 8'10'' x 7'11'' | ||
| Main Level | Bedroom | 13'3'' x 8'11'' | ||
| Main Level | Full Bathroom | Measurements not available | ||
| Main Level | Primary Bedroom | 18'10'' x 11'2'' | ||
| Main Level | Dining Room | 12'7'' x 12'1'' | ||
| Main Level | Living Room | 12'7'' x 17'7'' | ||
| Main Level | Kitchen | 14'10'' x 8'5'' |
Utilities
| Cable | Available |
| Electricity | Available |
| Telephone | Available |
https://www.realtor.ca/real-estate/27483733/536-11th-avenue-unit-404-hanover
79 Elora St
Mildmay, Ontario N0G 2J0
(866) 530-7737
(647) 849-3180
https://thekirstine-ellisgroup.com/about/
79 Elora St
Mildmay, Ontario N0G 2J0
(866) 530-7737
(647) 849-3180
https://thekirstine-ellisgroup.com/about/
Interested?
Contact us for more information






























