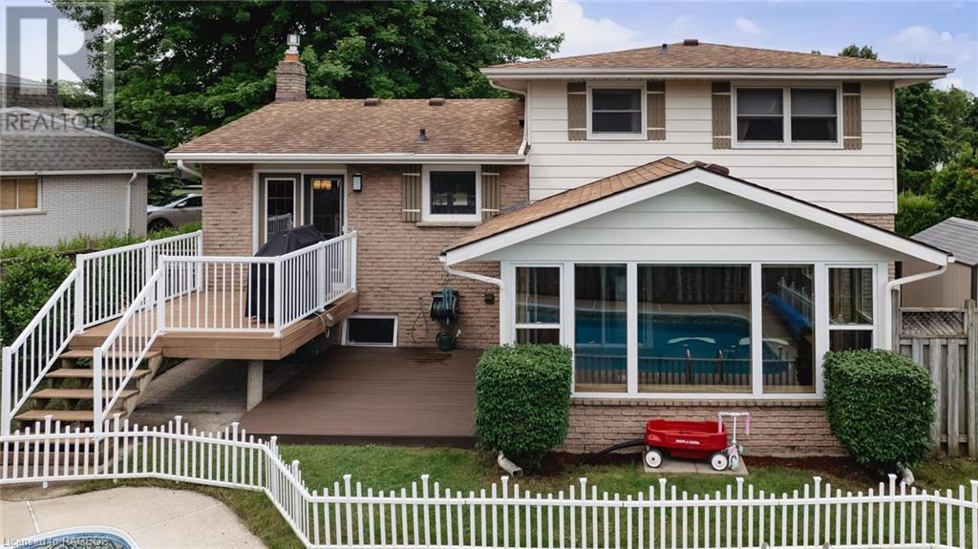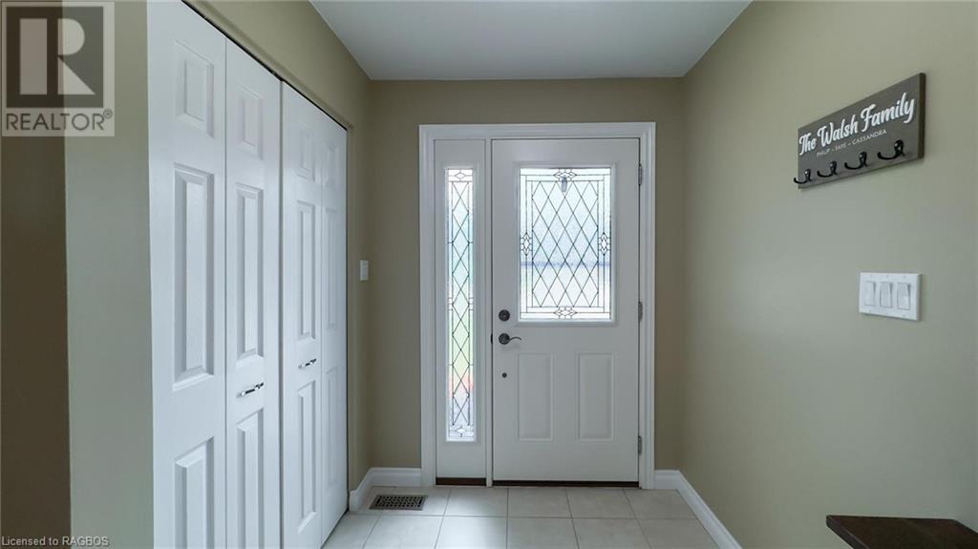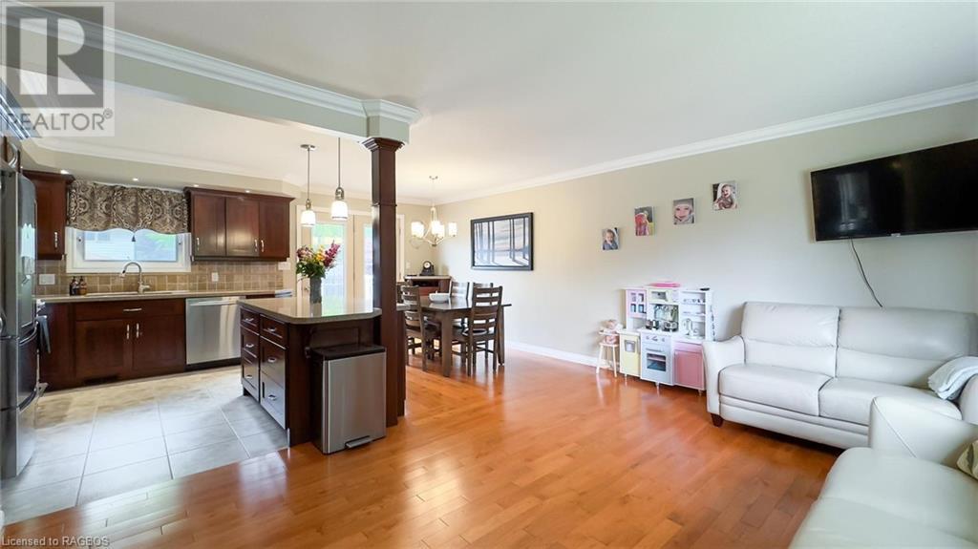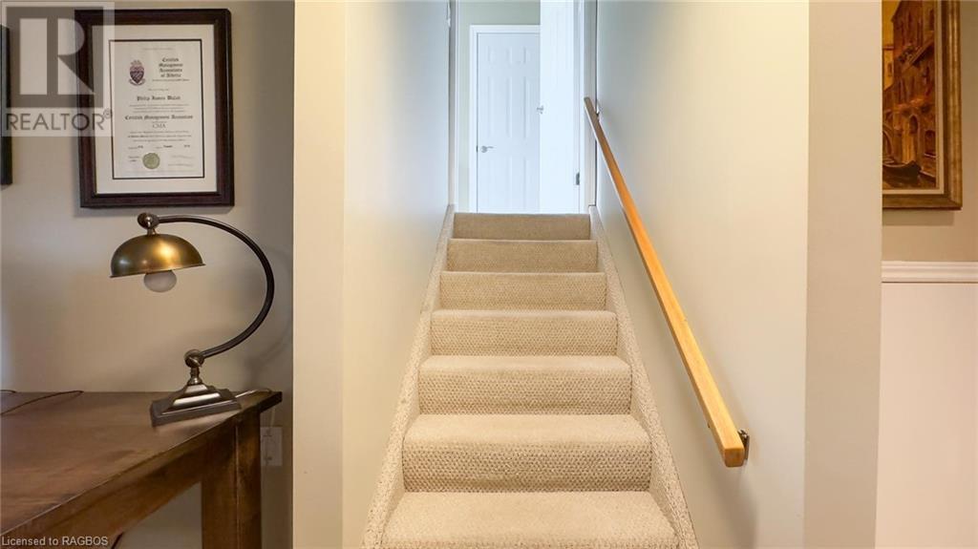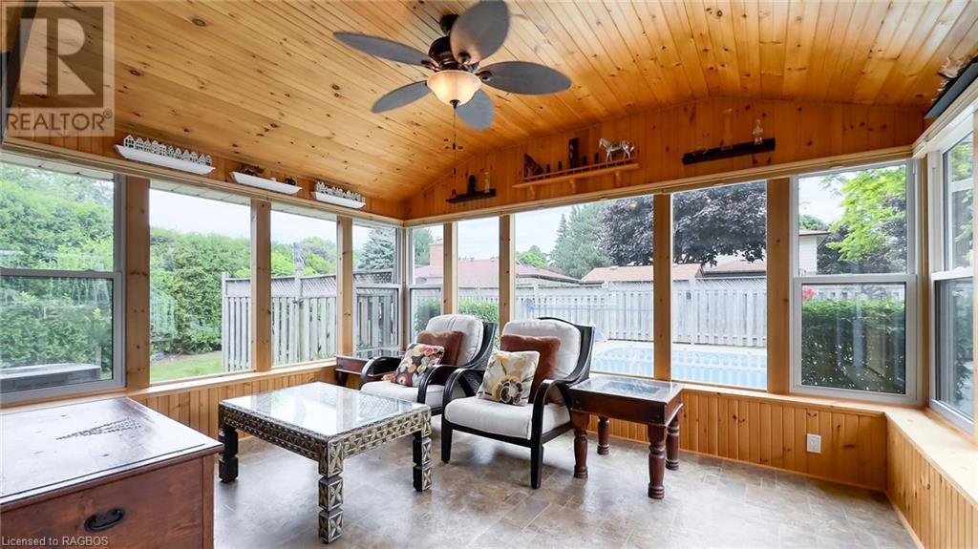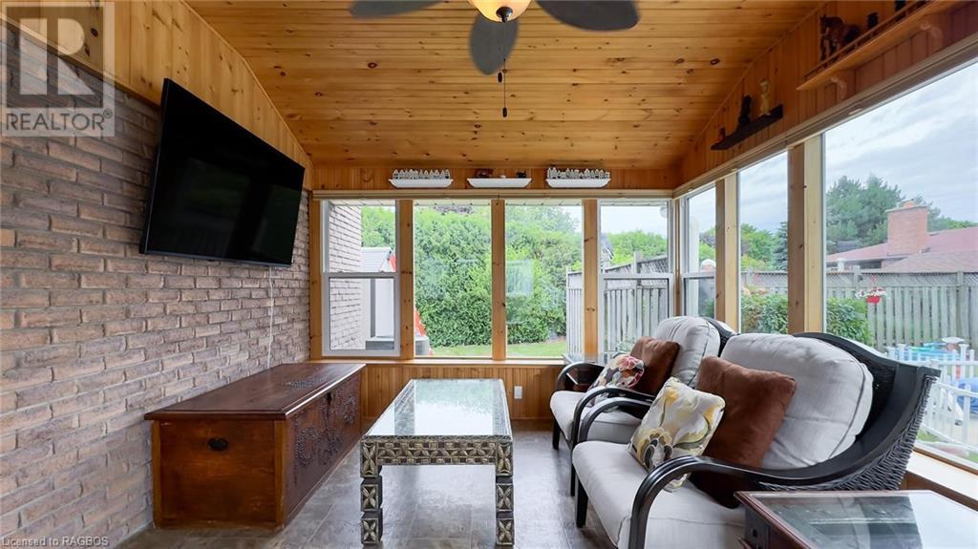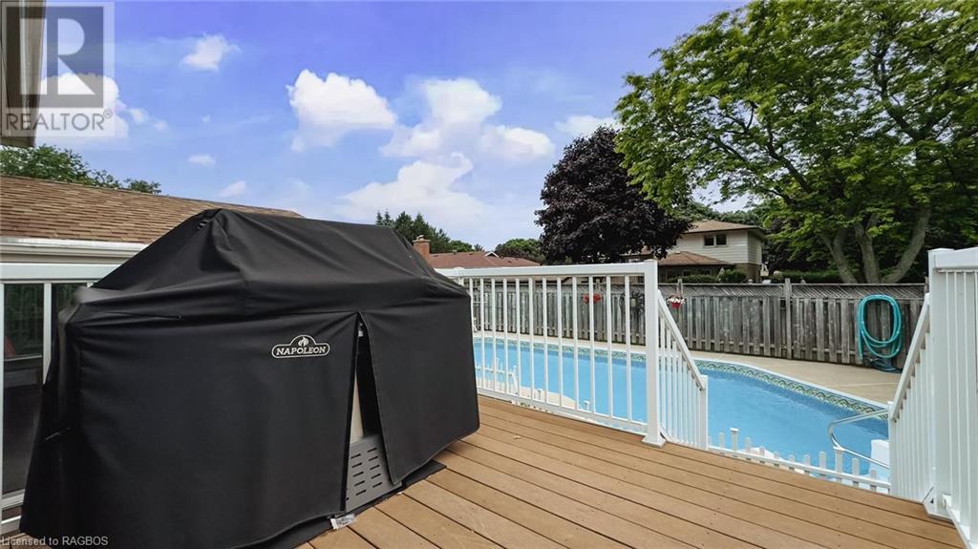54 Keyes Circle Huron-Kinloss, Ontario N2Z 2N1
$724,900
Welcome Home to 54 Keyes Circle, a beautifully maintained traditional sidesplit on a quiet cul-de-sac in a mature family-friendly neighbourhood. Located just south of Kincardine, only a short walk to our famous sandy Boiler Beach on Lake Huron! Relax or entertain at home in your own private backyard oasis with heated salt water inground pool! The home offers 3 bedrooms, with the primary having ensuite privileges to the spacious updated main bathroom. The open concept layout includes a gorgeous updated kitchen with granite counters, centre island, modern appliances and a walk-out to the upper deck overlooking the pool area. The lower level features a cozy family room with propane fireplace, a convenient 2 pc bath, and large laundry/utility room, plus loads of additional storage space. There is a bonus playroom/den/office/flex space off the front foyer with access to the attached garage. The inviting sunroom adds extra living space and allows you to enjoy the backyard amenities to the fullest! The pool has been impeccably maintained and recent updates include pump & solar cover (2023), salt system (2022) liner (2021) & ladder (2024). In 2021 the furnace was converted to natural gas, a new front door installed, and upper level windows were replaced. The yard is fully fenced but the property extends beyond the wooden fence, so it is larger than it appears! The temporary white fencing around the pool is included and provides extra safety for small children or pets (easily removed). This cozy welcoming home is ready for a new family to enjoy the pool and the beach this summer, a quick closing is available! Call your REALTOR® today! (id:42776)
Property Details
| MLS® Number | 40611706 |
| Property Type | Single Family |
| Amenities Near By | Beach, Golf Nearby, Hospital, Park, Playground |
| Communication Type | High Speed Internet |
| Community Features | Quiet Area, School Bus |
| Equipment Type | Propane Tank |
| Features | Cul-de-sac, Gazebo, Automatic Garage Door Opener |
| Parking Space Total | 4 |
| Pool Type | Inground Pool |
| Rental Equipment Type | Propane Tank |
| Structure | Shed |
Building
| Bathroom Total | 2 |
| Bedrooms Above Ground | 3 |
| Bedrooms Total | 3 |
| Appliances | Central Vacuum, Dishwasher, Dryer, Refrigerator, Stove, Washer, Microwave Built-in, Window Coverings, Garage Door Opener |
| Basement Development | Partially Finished |
| Basement Type | Partial (partially Finished) |
| Construction Style Attachment | Detached |
| Cooling Type | Central Air Conditioning |
| Exterior Finish | Aluminum Siding, Brick |
| Fire Protection | Smoke Detectors |
| Fireplace Fuel | Propane |
| Fireplace Present | Yes |
| Fireplace Total | 1 |
| Fireplace Type | Insert,other - See Remarks |
| Foundation Type | Poured Concrete |
| Half Bath Total | 1 |
| Heating Fuel | Natural Gas |
| Heating Type | Forced Air |
| Size Interior | 1590 Sqft |
| Type | House |
| Utility Water | Municipal Water |
Parking
| Attached Garage |
Land
| Acreage | No |
| Fence Type | Fence |
| Land Amenities | Beach, Golf Nearby, Hospital, Park, Playground |
| Landscape Features | Lawn Sprinkler, Landscaped |
| Sewer | Municipal Sewage System |
| Size Depth | 113 Ft |
| Size Frontage | 54 Ft |
| Size Total Text | Under 1/2 Acre |
| Zoning Description | R1 |
Rooms
| Level | Type | Length | Width | Dimensions |
|---|---|---|---|---|
| Second Level | Dining Room | 8'2'' x 12'0'' | ||
| Second Level | Living Room | 11'2'' x 18'4'' | ||
| Second Level | Kitchen | 10'0'' x 12'0'' | ||
| Third Level | Full Bathroom | 11'3'' x 5'0'' | ||
| Third Level | Bedroom | 9'6'' x 10'4'' | ||
| Third Level | Bedroom | 10'4'' x 11'10'' | ||
| Third Level | Primary Bedroom | 11'3'' x 12'3'' | ||
| Lower Level | 2pc Bathroom | 5'5'' x 4'9'' | ||
| Lower Level | Laundry Room | 11'2'' x 12'6'' | ||
| Lower Level | Family Room | 11'6'' x 17'7'' | ||
| Main Level | Foyer | 6'0'' x 12' | ||
| Main Level | Den | 11'2'' x 8'3'' | ||
| Main Level | Sunroom | 15'0'' x 11'7'' |
Utilities
| Cable | Available |
| Natural Gas | Available |
https://www.realtor.ca/real-estate/27097530/54-keyes-circle-huron-kinloss

777 Queen Street Box 1270
Kincardine, Ontario N2Z 2Z4
(519) 396-3396
www.royallepageexchange.com/
Interested?
Contact us for more information


