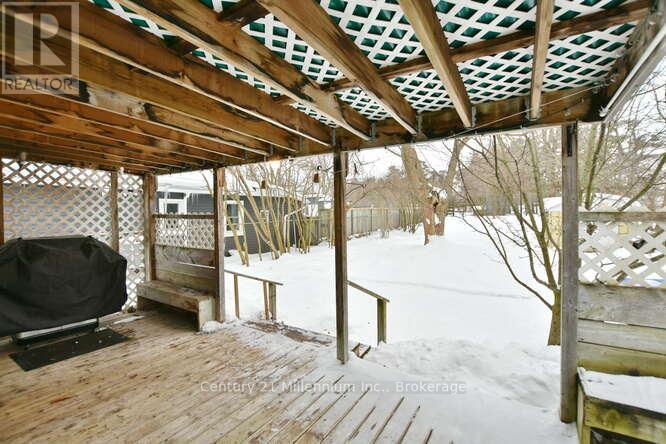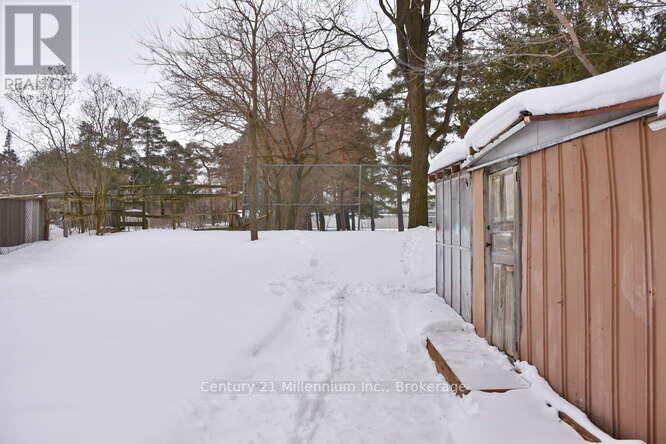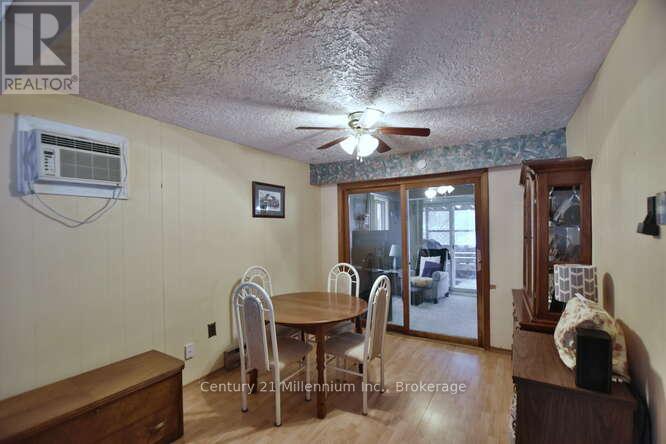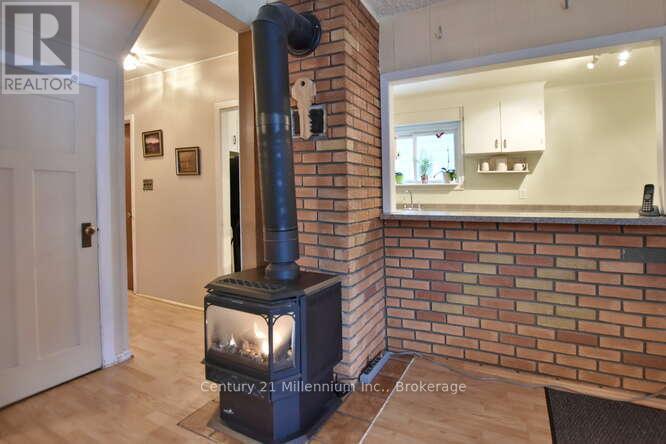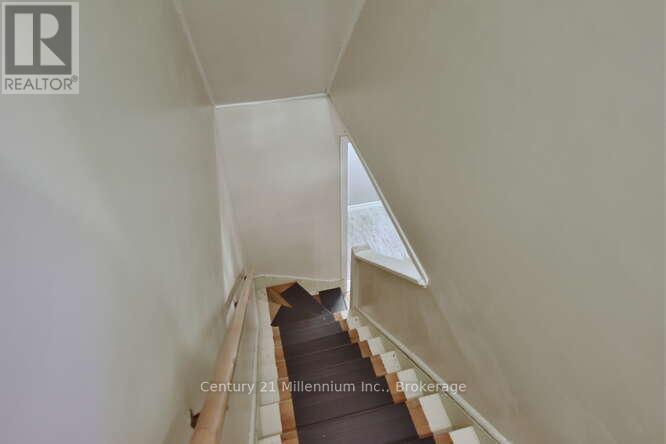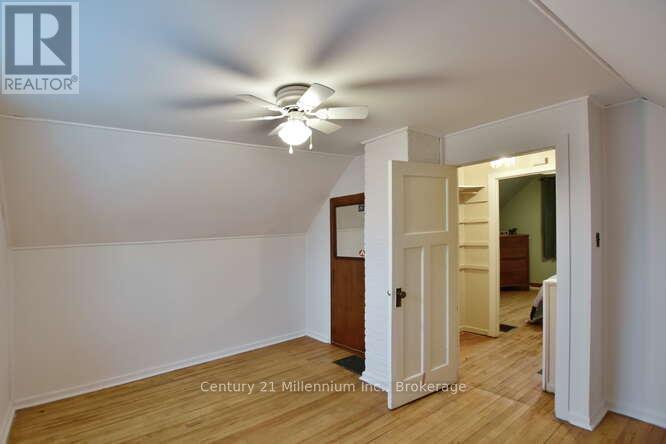54 Ninth Street Collingwood, Ontario L9Y 2G2
2 Bedroom
1 Bathroom
1,100 - 1,500 ft2
Fireplace
Baseboard Heaters
$575,000
Cute house located in the Town of Collingwood. This charming home is perfect for first time buyers, or someone wanting to downsize. Main floor has open concept living/dining area with cozy gas fireplace. Kitchen has loads of counter space for the baker in the family. Also on main floor is convenient den/sitting room which would also suit being a main floor kids toy space. Upstairs has two bedrooms with original hardwood floors. Walking distance to Cameron St School and CCI Large 40 x 165 lot. Great opportunity to get into home ownership! (id:42776)
Property Details
| MLS® Number | S11957021 |
| Property Type | Single Family |
| Community Name | Collingwood |
| Parking Space Total | 2 |
Building
| Bathroom Total | 1 |
| Bedrooms Above Ground | 2 |
| Bedrooms Total | 2 |
| Amenities | Fireplace(s) |
| Appliances | Dishwasher, Dryer, Refrigerator, Stove, Washer |
| Basement Type | Crawl Space |
| Construction Style Attachment | Detached |
| Exterior Finish | Vinyl Siding |
| Fireplace Present | Yes |
| Fireplace Total | 1 |
| Foundation Type | Block |
| Heating Fuel | Electric |
| Heating Type | Baseboard Heaters |
| Stories Total | 2 |
| Size Interior | 1,100 - 1,500 Ft2 |
| Type | House |
| Utility Water | Municipal Water |
Parking
| No Garage |
Land
| Acreage | No |
| Sewer | Sanitary Sewer |
| Size Depth | 165 Ft |
| Size Frontage | 40 Ft |
| Size Irregular | 40 X 165 Ft |
| Size Total Text | 40 X 165 Ft |
| Zoning Description | R2 |
Rooms
| Level | Type | Length | Width | Dimensions |
|---|---|---|---|---|
| Second Level | Bedroom | 3.17 m | 3.78 m | 3.17 m x 3.78 m |
| Second Level | Primary Bedroom | 3.06 m | 3.68 m | 3.06 m x 3.68 m |
| Main Level | Kitchen | 2.28 m | 5.2 m | 2.28 m x 5.2 m |
| Main Level | Living Room | 5.05 m | 3.2 m | 5.05 m x 3.2 m |
| Main Level | Dining Room | 3.05 m | 3.77 m | 3.05 m x 3.77 m |
| Main Level | Laundry Room | 2.28 m | 1.69 m | 2.28 m x 1.69 m |
| Main Level | Sitting Room | 2.62 m | 2.99 m | 2.62 m x 2.99 m |
Utilities
| Cable | Installed |
| Sewer | Installed |
https://www.realtor.ca/real-estate/27879664/54-ninth-street-collingwood-collingwood

Century 21 Millennium Inc.
1 Market Lane, Unit 2
Wasaga Beach, Ontario L9Z 0B6
1 Market Lane, Unit 2
Wasaga Beach, Ontario L9Z 0B6
(705) 429-2121
(705) 429-0406
www.c21m.ca/
Contact Us
Contact us for more information






