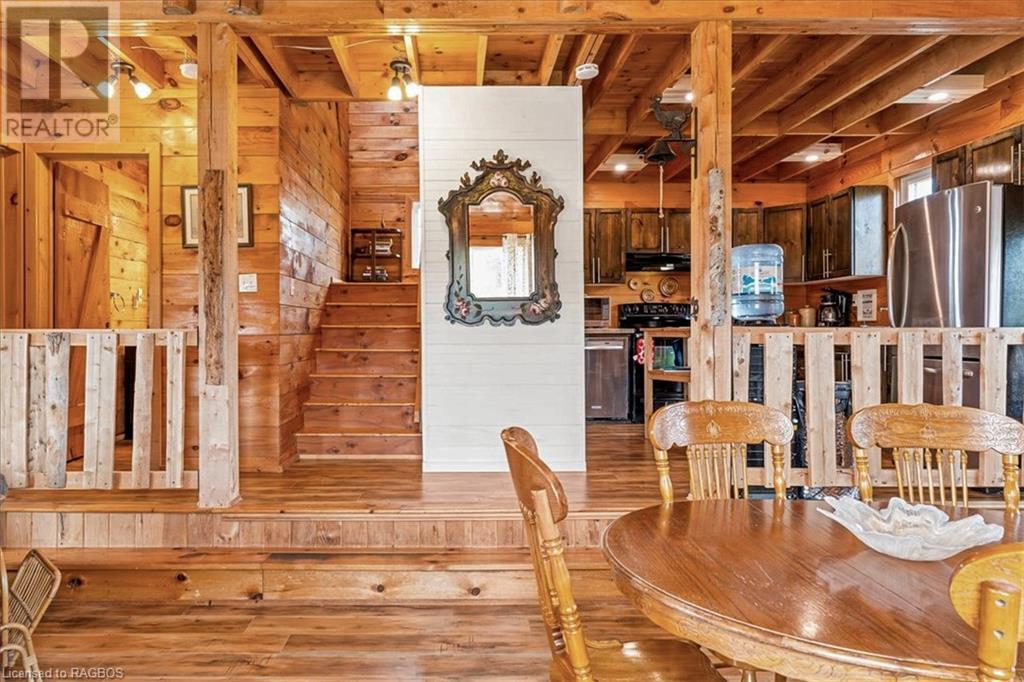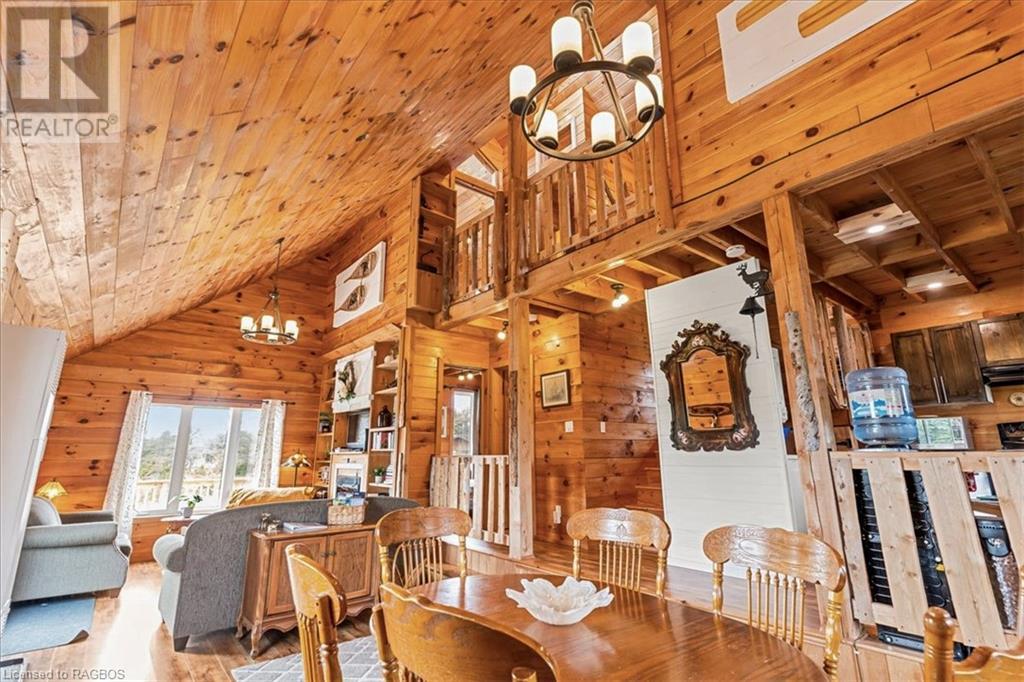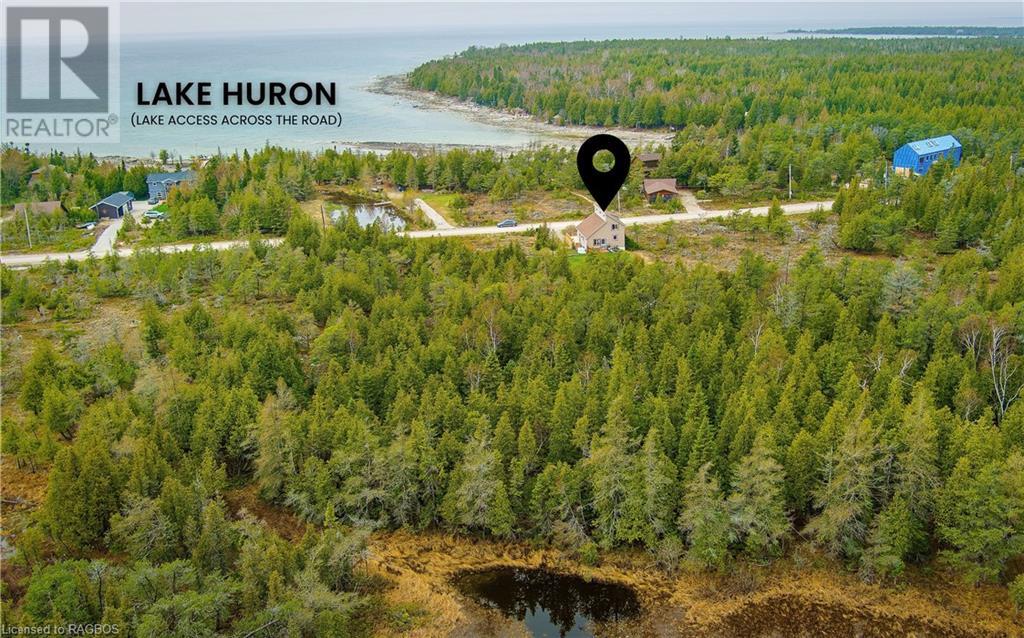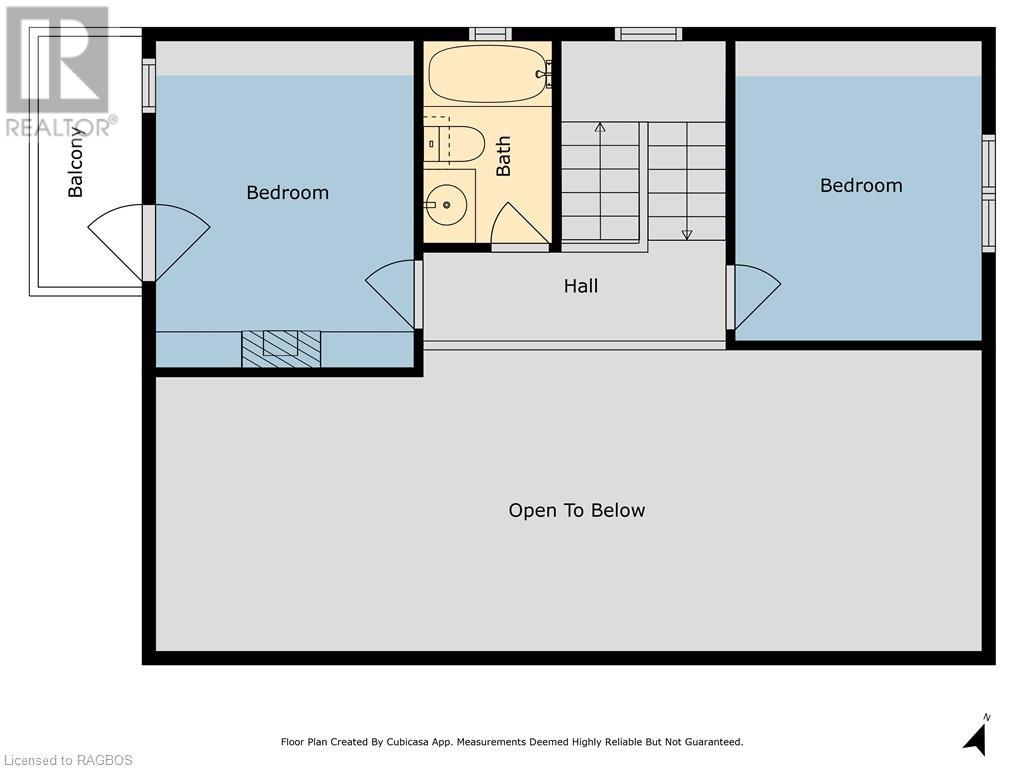54 Pedwell Drive Tobermory, Ontario N0H 2R0
$575,000
Discover your Lake Huron sanctuary. Nestled on two serene acres, this charming retreat offers the perfect blend of privacy and convenience. Just steps away from a public trail leading to the pristine waters of Lake Huron, this winterized home is ideal for year-round enjoyment. Inside, vaulted ceilings and warm pine walls create a cozy atmosphere, while two electric fireplaces offer ultimate comfort. Imagine waking up to breathtaking lake views from the primary bedroom's Juliet balcony. Spend lazy days on one of the spacious decks, soaking up the sun and the tranquility of your surroundings. With easy access to Bruce Peninsula National Park, world-class hiking trails, and the charming town of Tobermory, adventure awaits. Whether you seek a permanent escape or a peaceful family getaway, this lakefront haven is your ticket to the ultimate Ontario lifestyle. (id:42776)
Property Details
| MLS® Number | 40628525 |
| Property Type | Single Family |
| Community Features | Quiet Area, School Bus |
| Equipment Type | Propane Tank |
| Features | Visual Exposure, Crushed Stone Driveway, Skylight, Country Residential, Recreational |
| Parking Space Total | 3 |
| Rental Equipment Type | Propane Tank |
| View Type | View Of Water |
Building
| Bathroom Total | 2 |
| Bedrooms Above Ground | 3 |
| Bedrooms Total | 3 |
| Appliances | Dishwasher, Dryer, Microwave, Refrigerator, Satellite Dish, Stove, Washer, Window Coverings |
| Basement Development | Unfinished |
| Basement Type | Crawl Space (unfinished) |
| Constructed Date | 2007 |
| Construction Style Attachment | Detached |
| Cooling Type | None |
| Exterior Finish | Vinyl Siding |
| Fire Protection | Monitored Alarm, Smoke Detectors |
| Fireplace Fuel | Electric |
| Fireplace Present | Yes |
| Fireplace Total | 2 |
| Fireplace Type | Other - See Remarks,other - See Remarks |
| Foundation Type | Insulated Concrete Forms |
| Half Bath Total | 1 |
| Heating Fuel | Electric |
| Stories Total | 2 |
| Size Interior | 1150 Sqft |
| Type | House |
| Utility Water | Drilled Well |
Land
| Access Type | Water Access, Road Access |
| Acreage | Yes |
| Sewer | Septic System |
| Size Depth | 427 Ft |
| Size Frontage | 200 Ft |
| Size Irregular | 2.08 |
| Size Total | 2.08 Ac|1/2 - 1.99 Acres |
| Size Total Text | 2.08 Ac|1/2 - 1.99 Acres |
| Zoning Description | R2/eh |
Rooms
| Level | Type | Length | Width | Dimensions |
|---|---|---|---|---|
| Second Level | 4pc Bathroom | 9'4'' x 11'4'' | ||
| Second Level | Bedroom | 9'4'' x 11'4'' | ||
| Second Level | Bedroom | 9'8'' x 12'8'' | ||
| Main Level | 2pc Bathroom | 4'11'' x 4'10'' | ||
| Main Level | Bedroom | 9'5'' x 11'8'' | ||
| Main Level | Kitchen | 11'3'' x 9'4'' | ||
| Main Level | Living Room/dining Room | 30'9'' x 11'7'' |
Utilities
| Electricity | Available |
| Telephone | Available |
https://www.realtor.ca/real-estate/27311847/54-pedwell-drive-tobermory
79 Elora St
Mildmay, Ontario N0G 2J0
(866) 530-7737
(647) 849-3180
https://thekirstine-ellisgroup.com/about/
79 Elora St
Mildmay, Ontario N0G 2J0
(866) 530-7737
(647) 849-3180
https://thekirstine-ellisgroup.com/about/
79 Elora St
Mildmay, Ontario N0G 2J0
(866) 530-7737
(647) 849-3180
https://thekirstine-ellisgroup.com/about/
79 Elora St
Mildmay, Ontario N0G 2J0
(866) 530-7737
(647) 849-3180
https://thekirstine-ellisgroup.com/about/
Interested?
Contact us for more information
















































