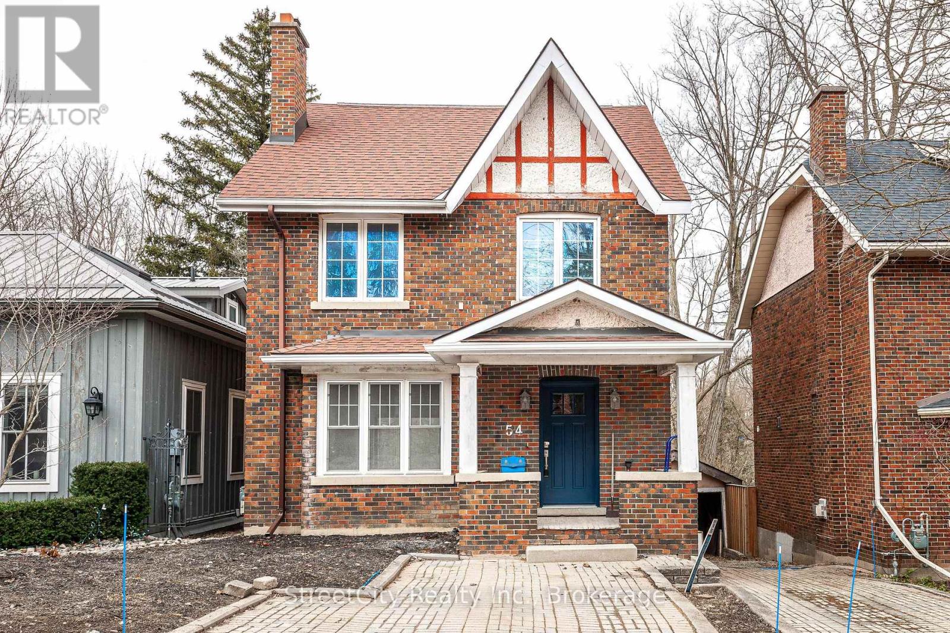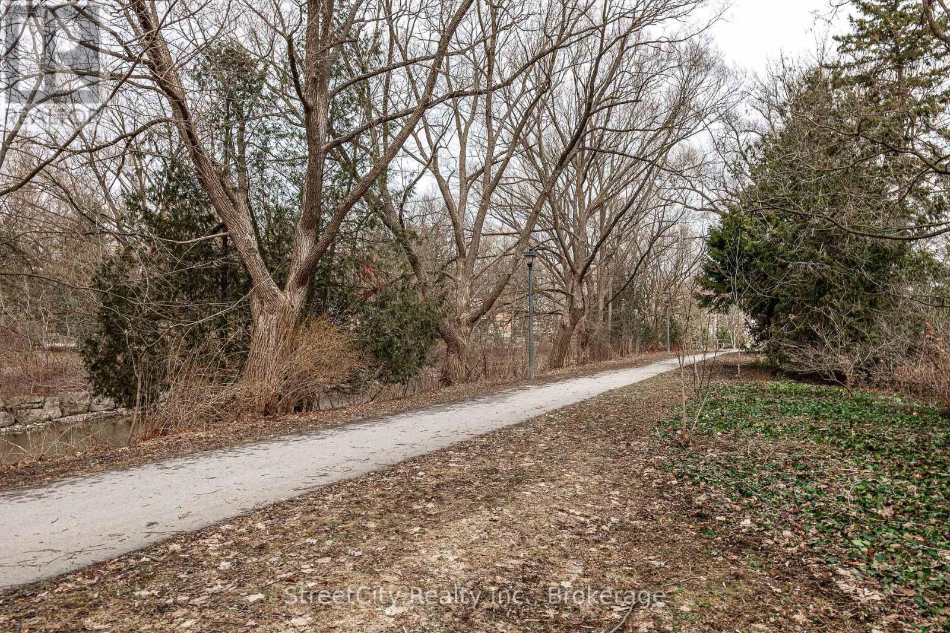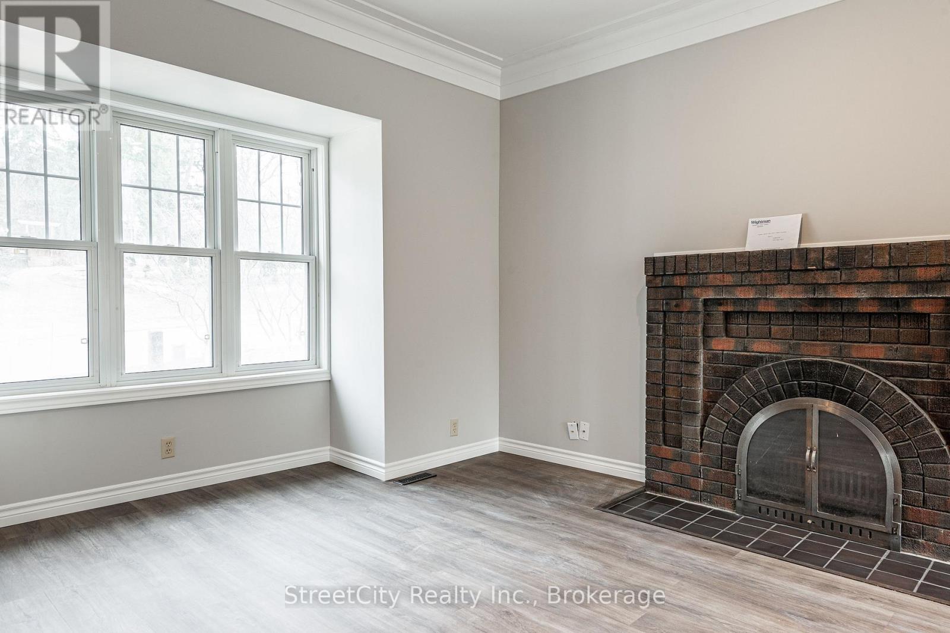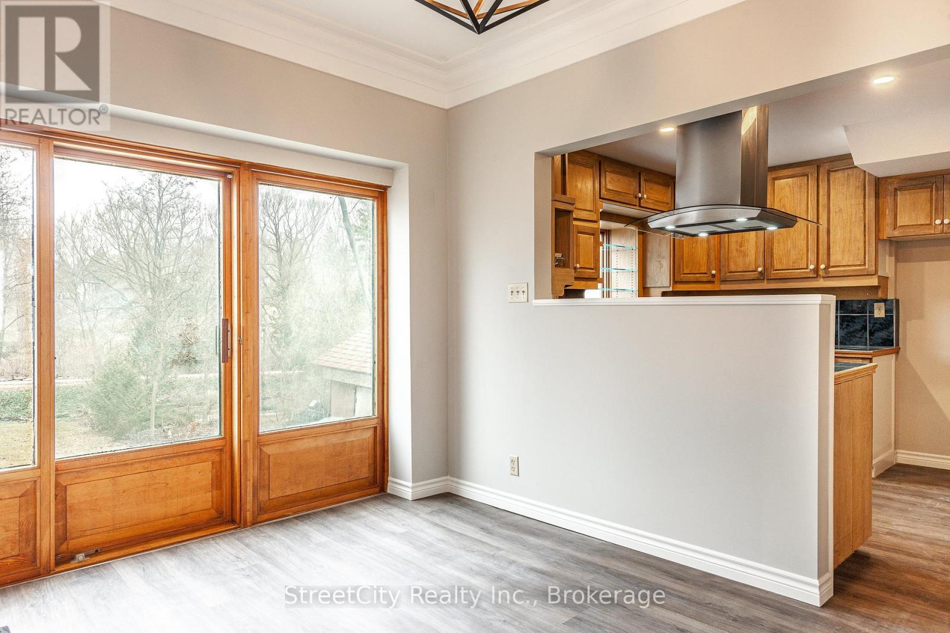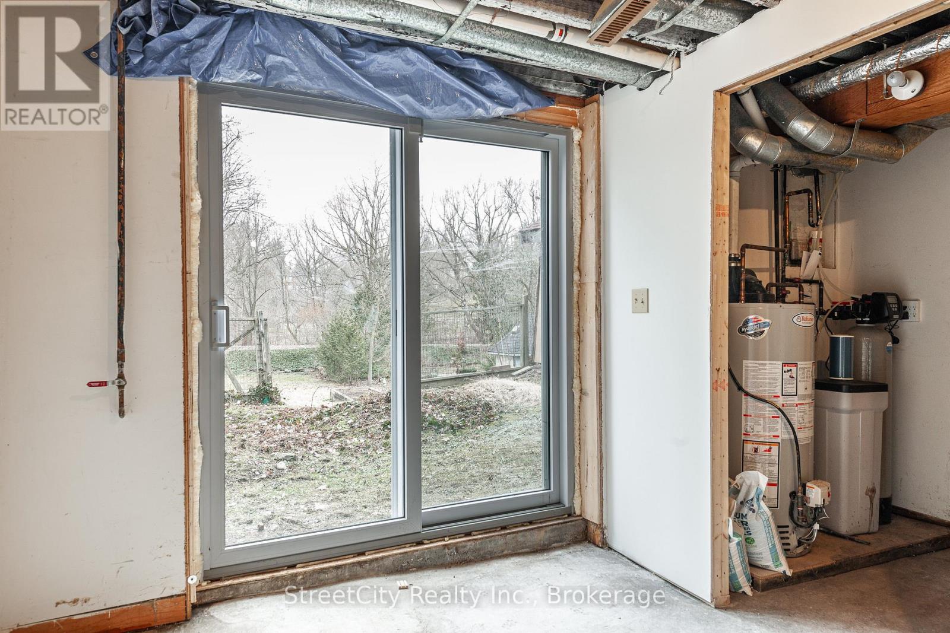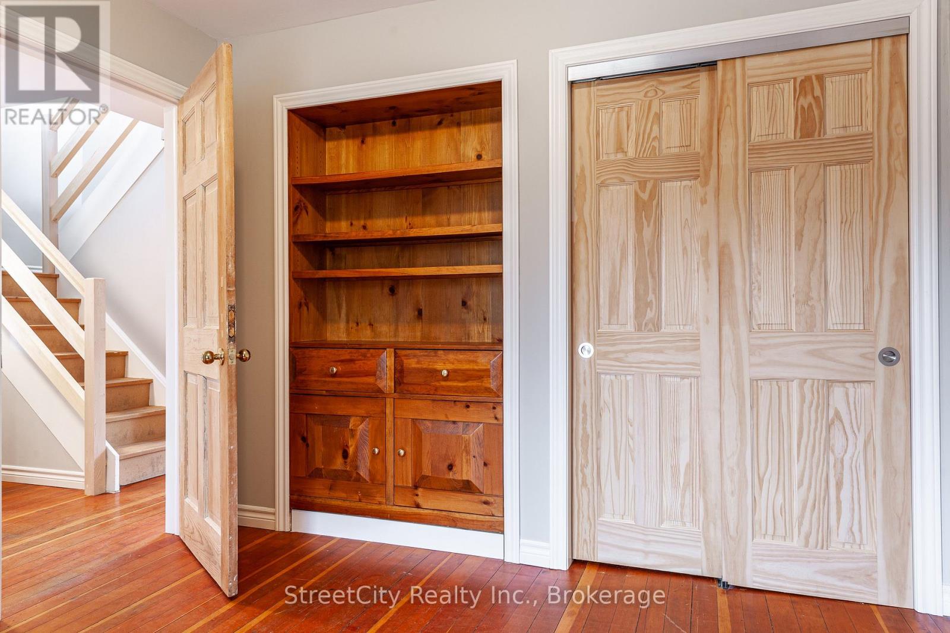54 St Vincent Street S Stratford, Ontario N5A 2W4
$649,900
LOCATION! LOCATION! LOCATION! This newly-renovated older home sits on a wonderful lot backing onto the Avon River and walkway through the parklands. It's an enormous lot and the backyard is just waiting for you to design your gardens. Located just a short walk to SISS and Hamlet Schools, this home is located in a prime residential location. The home has just recently undergone a full "freshening-up" boasting a finished attic and rec room in basement, many of the floors have been redone, painting throughout. But there are still areas where you can put your own taste to it. The main floor has a door to a deck but is just awaiting the deck! Lower level has drywall for a rec room but is awaiting your colours and flooring. This home is an estate sale and has never been occupied by the executor. Consequently it is being sold in "as is" condition. Urban Reno just completed the extensive updating of the home. The roof was completely replaced including water/ice shield ten years ago. Furnace and central air were replaced fifteen years ago and have been cleaned/maintained by Turner Plumbing & Heating each year since then. (id:42776)
Property Details
| MLS® Number | X12066657 |
| Property Type | Single Family |
| Community Name | Stratford |
| Easement | None |
| Features | Irregular Lot Size, Sloping |
| Parking Space Total | 4 |
| View Type | River View, Direct Water View |
Building
| Bathroom Total | 2 |
| Bedrooms Above Ground | 2 |
| Bedrooms Total | 2 |
| Age | 51 To 99 Years |
| Amenities | Fireplace(s) |
| Appliances | Water Heater, Water Softener, Water Meter, Dishwasher, Dryer, Stove, Washer |
| Basement Development | Partially Finished |
| Basement Features | Walk Out |
| Basement Type | N/a (partially Finished) |
| Construction Style Attachment | Detached |
| Cooling Type | Central Air Conditioning |
| Exterior Finish | Brick |
| Fireplace Present | Yes |
| Fireplace Total | 1 |
| Foundation Type | Concrete |
| Half Bath Total | 1 |
| Heating Fuel | Natural Gas |
| Heating Type | Forced Air |
| Stories Total | 3 |
| Size Interior | 1,500 - 2,000 Ft2 |
| Type | House |
| Utility Water | Municipal Water, Artesian Well |
Parking
| No Garage |
Land
| Acreage | No |
| Sewer | Sanitary Sewer |
| Size Depth | 231 Ft |
| Size Frontage | 35 Ft |
| Size Irregular | 35 X 231 Ft |
| Size Total Text | 35 X 231 Ft |
| Soil Type | Mixed Soil |
| Zoning Description | R1 |
Rooms
| Level | Type | Length | Width | Dimensions |
|---|---|---|---|---|
| Second Level | Primary Bedroom | 5.64 m | 3.41 m | 5.64 m x 3.41 m |
| Second Level | Bedroom 2 | 3.23 m | 3.08 m | 3.23 m x 3.08 m |
| Third Level | Den | 4.5 m | 4.75 m | 4.5 m x 4.75 m |
| Basement | Laundry Room | 2.8 m | 2.62 m | 2.8 m x 2.62 m |
| Basement | Utility Room | 2.74 m | 1.78 m | 2.74 m x 1.78 m |
| Basement | Recreational, Games Room | 7.86 m | 3.41 m | 7.86 m x 3.41 m |
| Main Level | Foyer | 4.66 m | 2.16 m | 4.66 m x 2.16 m |
| Main Level | Kitchen | 3.08 m | 2.83 m | 3.08 m x 2.83 m |
| Main Level | Dining Room | 3.84 m | 3.29 m | 3.84 m x 3.29 m |
| Main Level | Living Room | 4.6 m | 4.08 m | 4.6 m x 4.08 m |
Utilities
| Sewer | Installed |
https://www.realtor.ca/real-estate/28130308/54-st-vincent-street-s-stratford-stratford

7 George Street
Stratford, Ontario N5A 1A6
(519) 275-0333
(519) 649-6900
www.streetcity.com/
Contact Us
Contact us for more information


