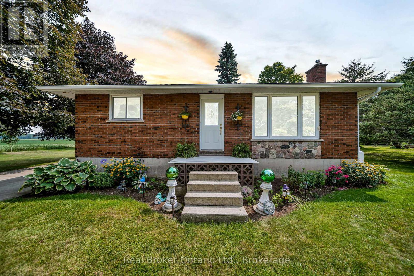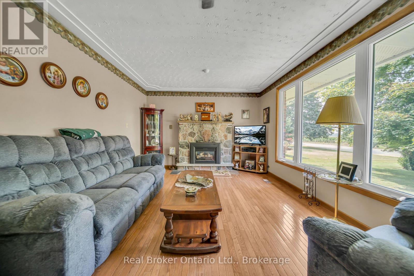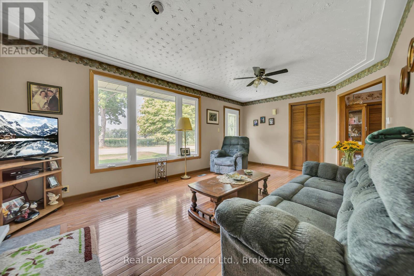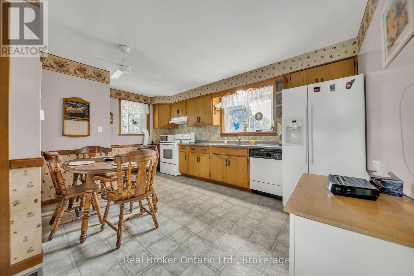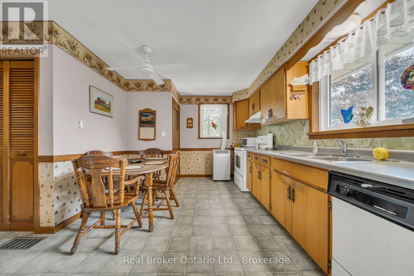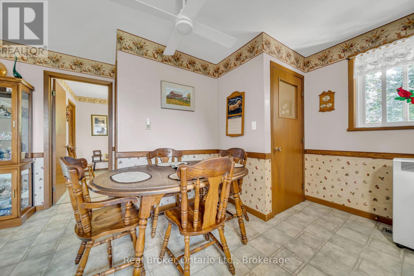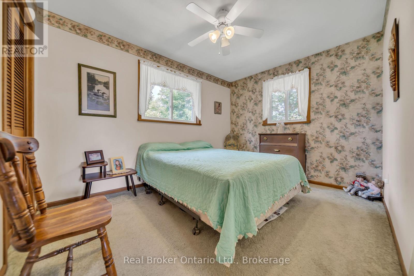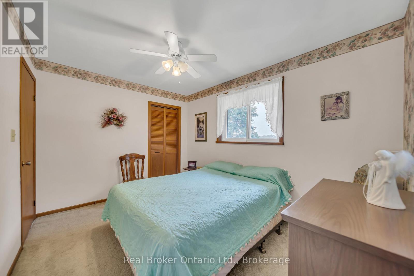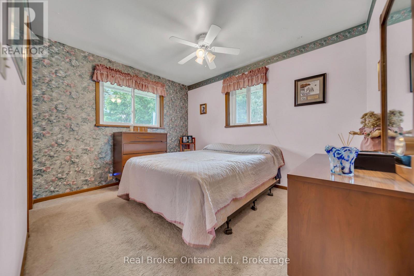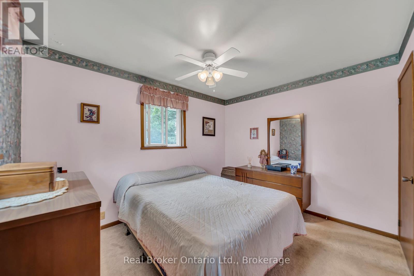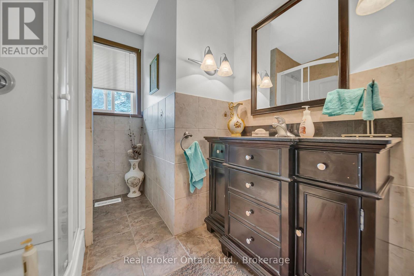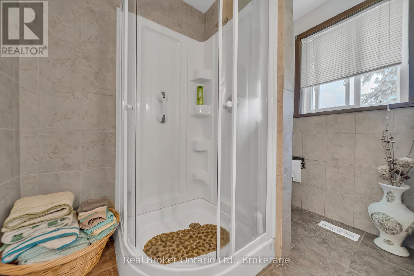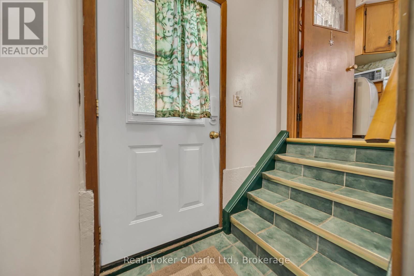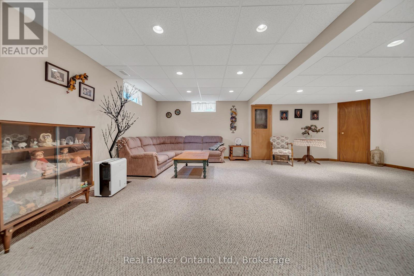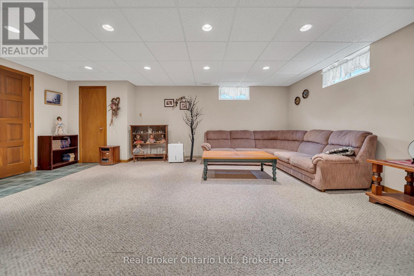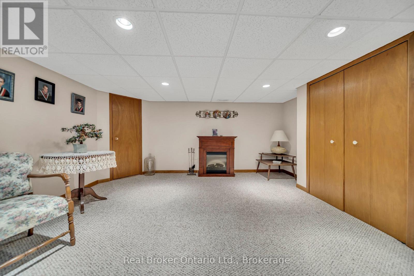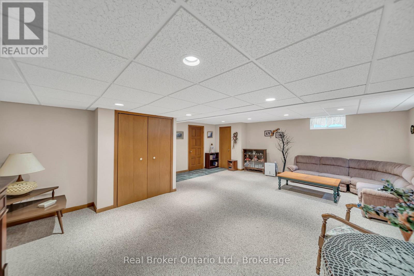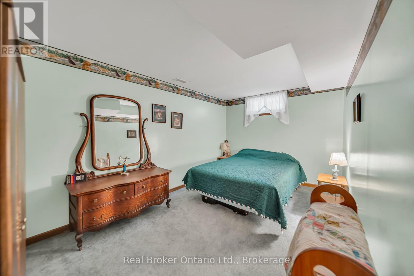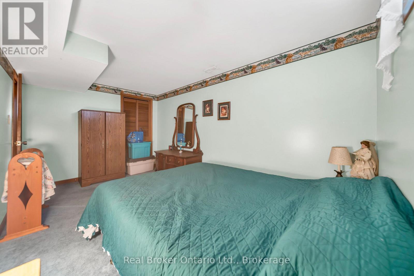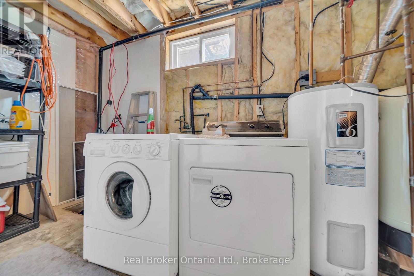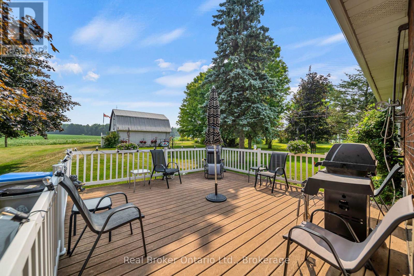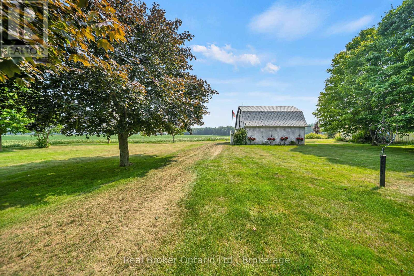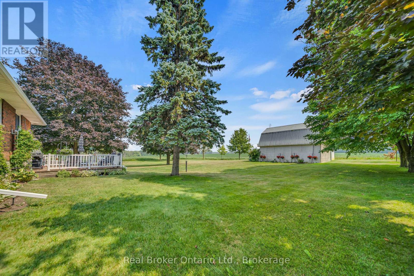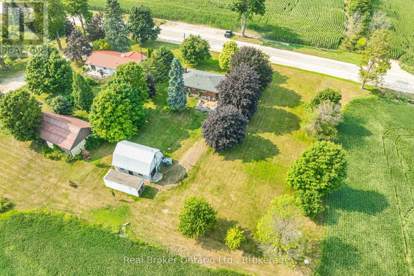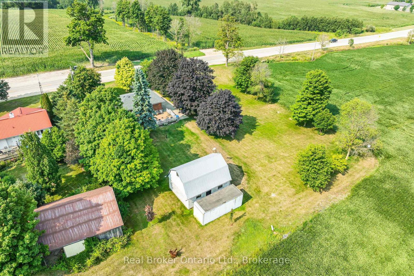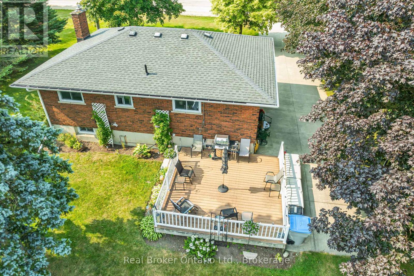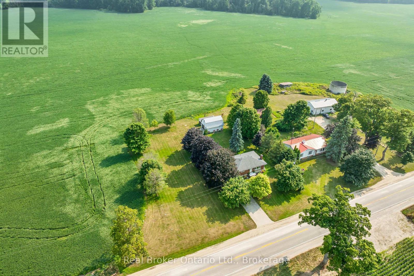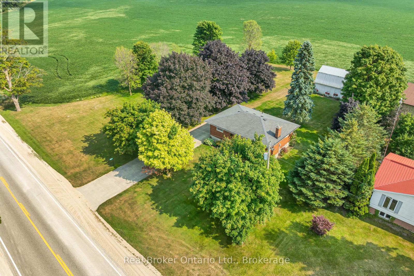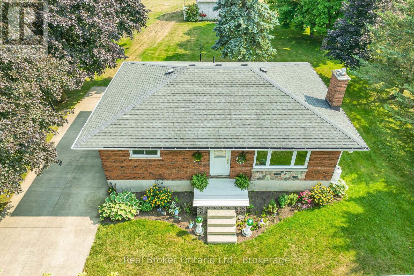5427 Perth Rd 178 Road North Perth, Ontario N0G 2P0
$839,900
Escape to the peace and charm of country living without the endless chores. This delightful 3-bedroom, 1-bath bungalow is set on a generous lot, offering the perfect blend of rural tranquility and low-maintenance living. Step inside to find a bright, welcoming main floor featuring a cozy living room with a large picture window and a stone-accented fireplace, a roomy eat-in kitchen with plenty of storage, and comfortable bedrooms. The fully finished basement boasts a spacious rec room, ideal for movie nights, games, or extra space for family gatherings. Outdoors, the property shines. The expansive yard is perfect for kids to play, pets to roam, or simply relaxing under the shade of mature trees. A large shop provides space for hobbies, projects, or extra storage - a dream for the tinkerer or hobbyist. Enjoy summer evenings on the deck, surrounded by picturesque countryside views. Perfect for young families, downsizers, or anyone looking for a peaceful lifestyle, this property offers the best of country living with the convenience of being just a short drive to town amenities. (id:42776)
Open House
This property has open houses!
1:00 pm
Ends at:3:00 pm
Property Details
| MLS® Number | X12340613 |
| Property Type | Single Family |
| Community Name | 32 - Listowel |
| Parking Space Total | 4 |
Building
| Bathroom Total | 1 |
| Bedrooms Above Ground | 3 |
| Bedrooms Total | 3 |
| Age | 31 To 50 Years |
| Amenities | Fireplace(s) |
| Appliances | Water Softener |
| Architectural Style | Raised Bungalow |
| Basement Development | Finished |
| Basement Type | Full (finished) |
| Construction Style Attachment | Detached |
| Exterior Finish | Brick |
| Fireplace Present | Yes |
| Foundation Type | Block |
| Heating Fuel | Electric |
| Heating Type | Forced Air |
| Stories Total | 1 |
| Size Interior | 700 - 1,100 Ft2 |
| Type | House |
Parking
| No Garage |
Land
| Acreage | No |
| Sewer | Septic System |
| Size Depth | 187 Ft |
| Size Frontage | 150 Ft |
| Size Irregular | 150 X 187 Ft |
| Size Total Text | 150 X 187 Ft |
| Zoning Description | A1 |
Rooms
| Level | Type | Length | Width | Dimensions |
|---|---|---|---|---|
| Basement | Bedroom | 2.67 m | 4.5 m | 2.67 m x 4.5 m |
| Basement | Recreational, Games Room | 6.92 m | 7.25 m | 6.92 m x 7.25 m |
| Basement | Utility Room | 3.05 m | 3.85 m | 3.05 m x 3.85 m |
| Main Level | Bathroom | 2.47 m | 2.24 m | 2.47 m x 2.24 m |
| Main Level | Bedroom | 2.79 m | 3.66 m | 2.79 m x 3.66 m |
| Main Level | Dining Room | 2.08 m | 3.33 m | 2.08 m x 3.33 m |
| Main Level | Kitchen | 2.17 m | 4.89 m | 2.17 m x 4.89 m |
| Main Level | Living Room | 3.52 m | 5.87 m | 3.52 m x 5.87 m |
| Main Level | Bedroom | 3.52 m | 2.93 m | 3.52 m x 2.93 m |
https://www.realtor.ca/real-estate/28724550/5427-perth-rd-178-road-north-perth-listowel-32-listowel

195 Hanlon Creek Boulevard
Guelph, Ontario N1C 1C1
(888) 311-1172
joinreal.com/

195 Hanlon Creek Boulevard
Guelph, Ontario N1C 1C1
(888) 311-1172
joinreal.com/
Contact Us
Contact us for more information

