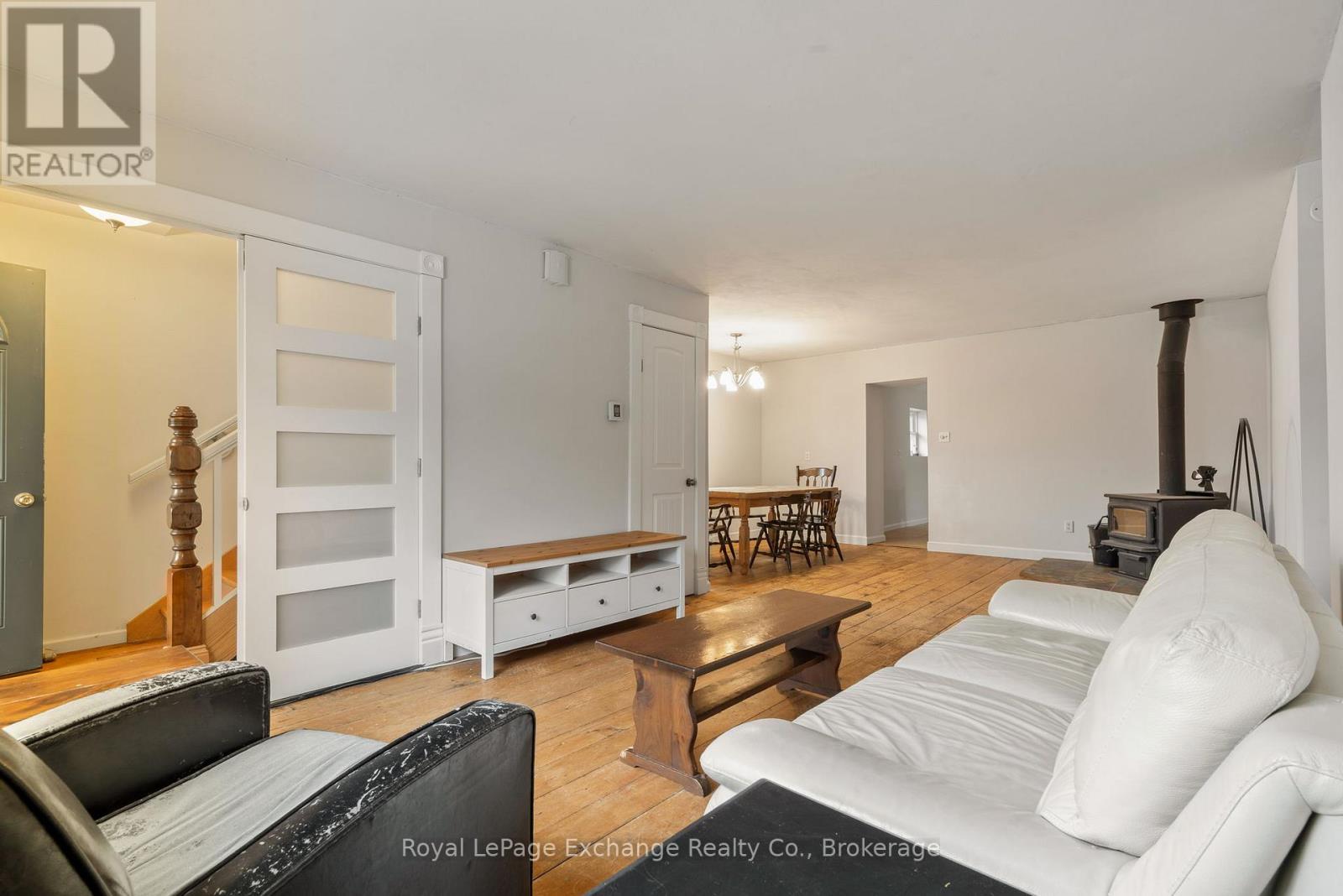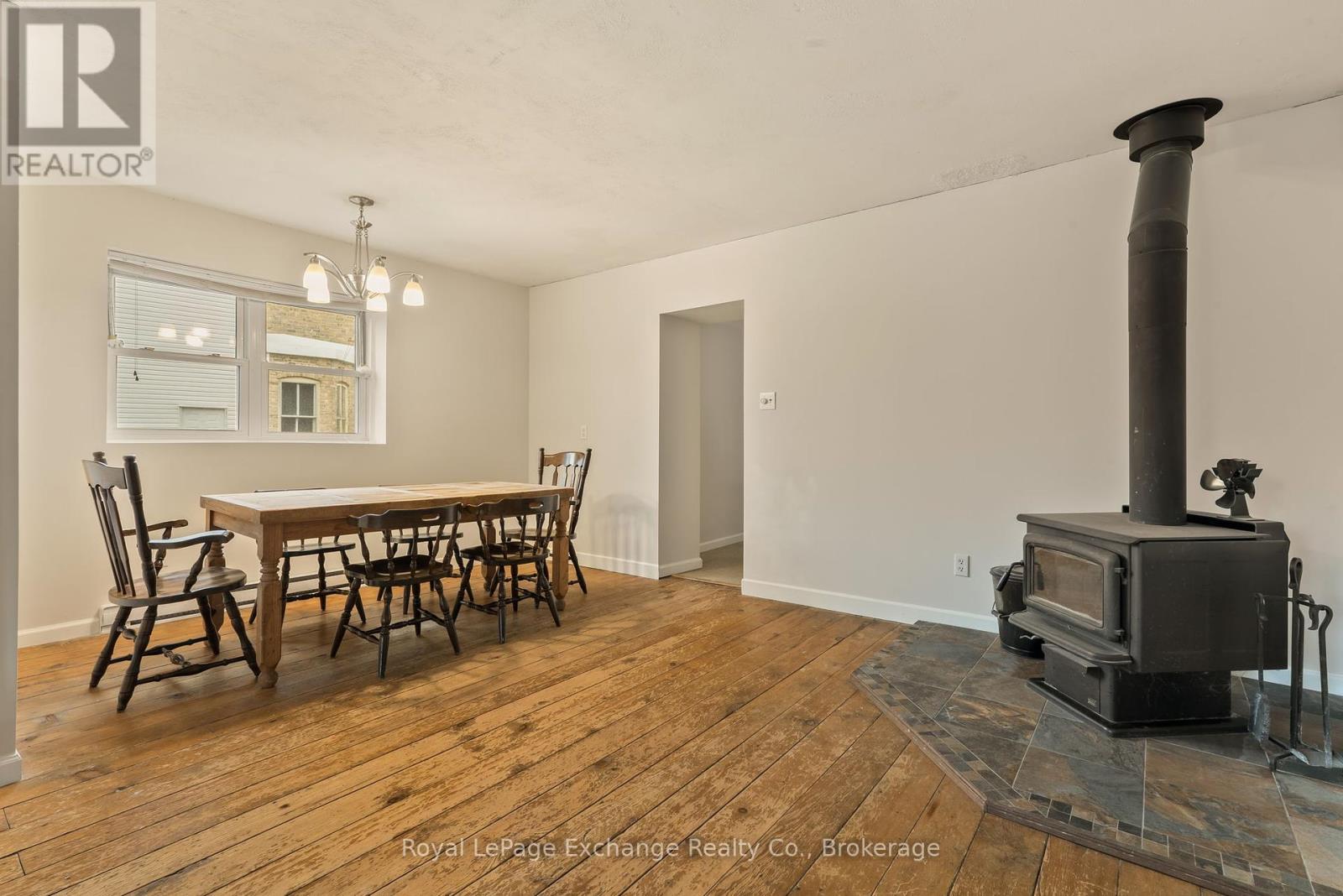545 Queen Street Kincardine, Ontario N2Z 2J1
$409,900
Century yellow brick home filled with character and charm! Located in PRIME Kincardine location, an easy walk to Lake Huron beach, harbor, parks and all downtown amenities including restaurants, shopping and entertainment! The main floor includes kitchen with high ceiling, dining, a large living room, rustic hardwood flooring, 4 pc bath with unique sink and 2 bedrooms both with closets. Upstairs you will find the loft with cork style flooring & sky light, a space you could choose to utilize however you see fit, consider an office, recreation room or a den. This is an ideal home for those considering purchasing as a first time home buyer, a retiree looking for one level living or someone who is looking for an investment property! If you are contemplating adding a natural gas heat source some day, great news, natural gas is already at this property! Properties at this price point are far and few between, contact your REALTOR today! (id:42776)
Open House
This property has open houses!
1:00 pm
Ends at:3:00 pm
Property Details
| MLS® Number | X12050772 |
| Property Type | Single Family |
| Community Name | Kincardine |
| Amenities Near By | Place Of Worship, Beach, Marina, Park |
| Features | Level Lot, Carpet Free |
| Parking Space Total | 2 |
| Structure | Shed |
Building
| Bathroom Total | 1 |
| Bedrooms Above Ground | 3 |
| Bedrooms Total | 3 |
| Amenities | Fireplace(s) |
| Appliances | Water Heater, Dryer, Microwave, Stove, Washer, Window Coverings, Refrigerator |
| Architectural Style | Bungalow |
| Basement Development | Unfinished |
| Basement Type | Partial (unfinished) |
| Construction Style Attachment | Detached |
| Exterior Finish | Brick |
| Fireplace Present | Yes |
| Fireplace Total | 1 |
| Fireplace Type | Woodstove |
| Foundation Type | Stone |
| Heating Fuel | Electric |
| Heating Type | Baseboard Heaters |
| Stories Total | 1 |
| Type | House |
| Utility Water | Municipal Water |
Parking
| No Garage |
Land
| Acreage | No |
| Land Amenities | Place Of Worship, Beach, Marina, Park |
| Sewer | Sanitary Sewer |
| Size Depth | 145 Ft |
| Size Frontage | 41 Ft ,3 In |
| Size Irregular | 41.25 X 145 Ft |
| Size Total Text | 41.25 X 145 Ft |
Rooms
| Level | Type | Length | Width | Dimensions |
|---|---|---|---|---|
| Second Level | Bedroom 3 | 5.72 m | 6.86 m | 5.72 m x 6.86 m |
| Main Level | Kitchen | 4.37 m | 3.12 m | 4.37 m x 3.12 m |
| Main Level | Bathroom | 1.5 m | 2.57 m | 1.5 m x 2.57 m |
| Main Level | Dining Room | 1.98 m | 3.51 m | 1.98 m x 3.51 m |
| Main Level | Living Room | 3.4 m | 8.13 m | 3.4 m x 8.13 m |
| Main Level | Bedroom | 3.15 m | 3.73 m | 3.15 m x 3.73 m |
| Main Level | Bedroom | 3.15 m | 3.2 m | 3.15 m x 3.2 m |
Utilities
| Cable | Available |
| Sewer | Installed |
https://www.realtor.ca/real-estate/28094881/545-queen-street-kincardine-kincardine

777 Queen St
Kincardine, Ontario N2Z 2Z4
(519) 396-3396
www.royallepageexchange.com/

777 Queen St
Kincardine, Ontario N2Z 2Z4
(519) 396-3396
www.royallepageexchange.com/
Contact Us
Contact us for more information























