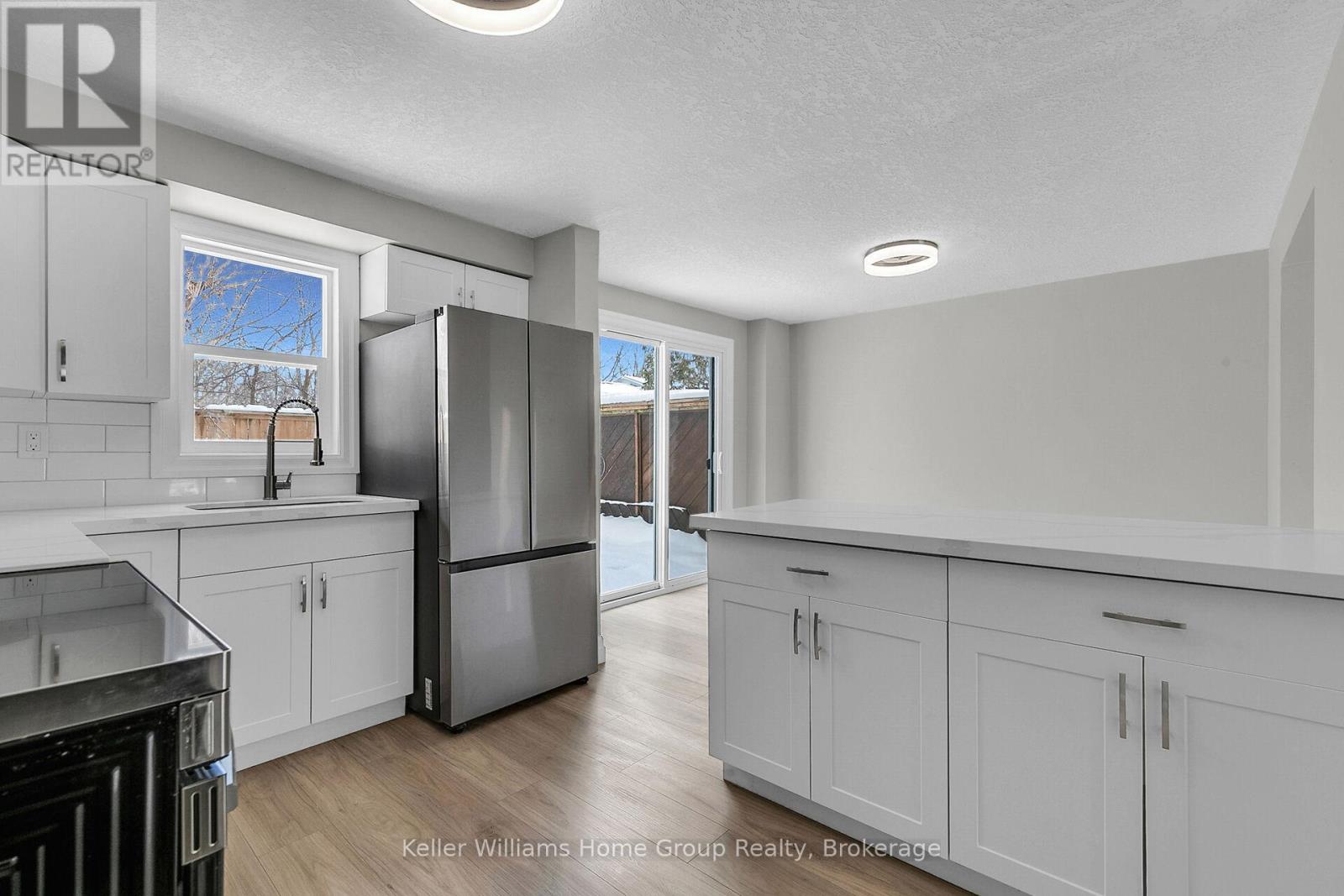549 Parkview Crescent Cambridge, Ontario N3H 4Z9
$618,000
Welcome to 549 Parkview Crescent, a stunning end-unit townhouse that has been completely renovated from top to bottom! This move-in ready home offers a perfect blend of modern finishes and functional living space, making it an ideal choice for families, first-time buyers, or investors. Step inside to discover a beautifully updated interior, featuring new windows, doors, flooring, trim, and fresh paint throughout. The brand-new kitchen boasts sleek cabinetry, quartz countertops, and stainless steel appliances, creating a stylish and functional space for cooking and entertaining. With three spacious bedrooms and two full bathrooms, this home offers comfortable living for the whole family. The renovated bathrooms feature contemporary finishes and modern fixtures, adding to the home's luxurious feel. As an end-unit, this townhouse provides extra privacy and additional natural light, enhancing the open and airy layout. Conveniently located in a family-friendly neighborhood, you're just minutes from parks, schools, shopping, and easy access to major highways. Don't miss this incredible opportunity to own a fully updated home in the heart of Cambridge. (id:42776)
Property Details
| MLS® Number | X11966941 |
| Property Type | Single Family |
| Parking Space Total | 2 |
Building
| Bathroom Total | 2 |
| Bedrooms Above Ground | 3 |
| Bedrooms Total | 3 |
| Appliances | Water Heater, Dishwasher, Dryer, Microwave, Refrigerator, Stove, Washer |
| Basement Development | Finished |
| Basement Type | Full (finished) |
| Construction Style Attachment | Attached |
| Cooling Type | Central Air Conditioning |
| Exterior Finish | Brick, Vinyl Siding |
| Foundation Type | Poured Concrete |
| Heating Fuel | Natural Gas |
| Heating Type | Forced Air |
| Stories Total | 2 |
| Size Interior | 700 - 1,100 Ft2 |
| Type | Row / Townhouse |
| Utility Water | Municipal Water |
Parking
| No Garage |
Land
| Acreage | No |
| Sewer | Sanitary Sewer |
| Size Depth | 80 Ft |
| Size Frontage | 30 Ft |
| Size Irregular | 30 X 80 Ft |
| Size Total Text | 30 X 80 Ft|under 1/2 Acre |
| Zoning Description | Rm4 |
Rooms
| Level | Type | Length | Width | Dimensions |
|---|---|---|---|---|
| Second Level | Bathroom | 2.44 m | 1.47 m | 2.44 m x 1.47 m |
| Second Level | Primary Bedroom | 4.11 m | 3.23 m | 4.11 m x 3.23 m |
| Second Level | Bedroom 2 | 4.14 m | 2.97 m | 4.14 m x 2.97 m |
| Second Level | Bedroom 3 | 2.49 m | 2.16 m | 2.49 m x 2.16 m |
| Basement | Recreational, Games Room | 5.36 m | 4.06 m | 5.36 m x 4.06 m |
| Basement | Bathroom | 2.44 m | 1.47 m | 2.44 m x 1.47 m |
| Main Level | Kitchen | 5.21 m | 3.38 m | 5.21 m x 3.38 m |
| Main Level | Living Room | 5.21 m | 4.7 m | 5.21 m x 4.7 m |
https://www.realtor.ca/real-estate/27901647/549-parkview-crescent-cambridge

5 Edinburgh Road South Unit 1
Guelph, Ontario N1H 5N8
(226) 780-0202
www.homegrouprealty.ca/
Contact Us
Contact us for more information




























