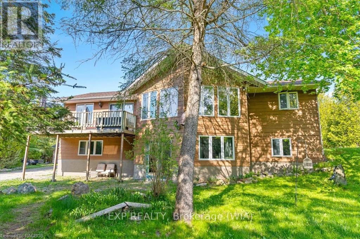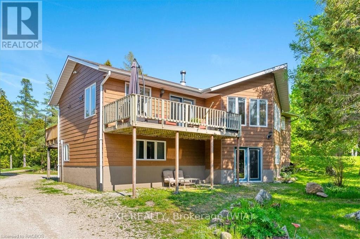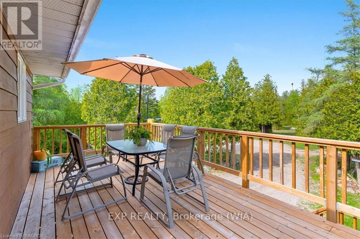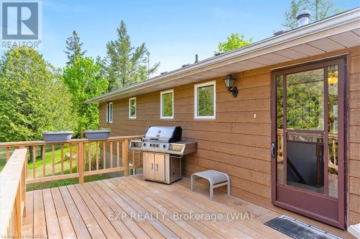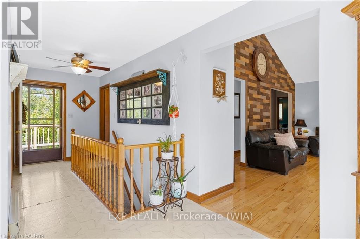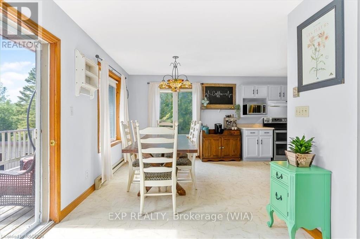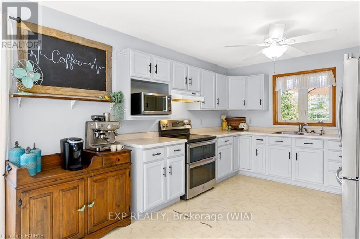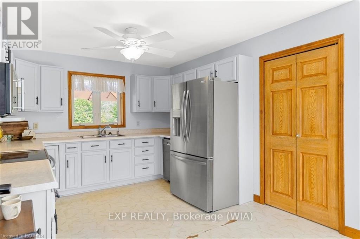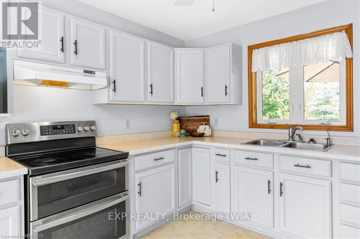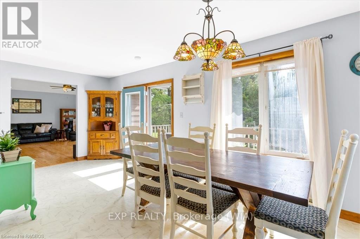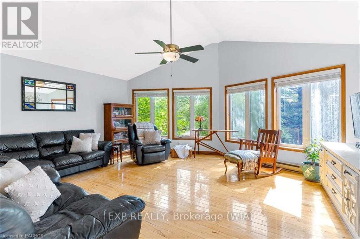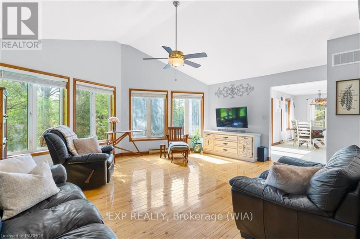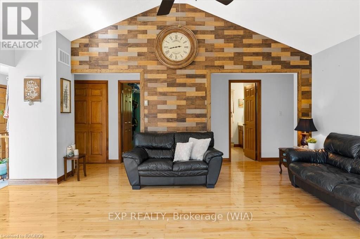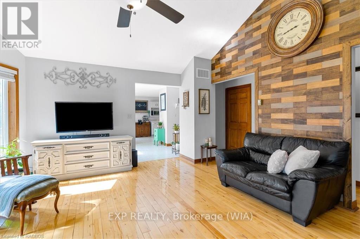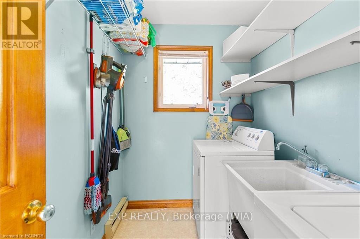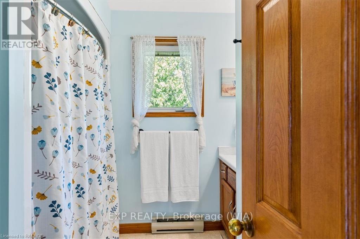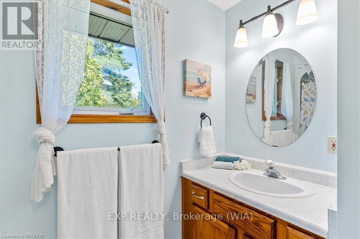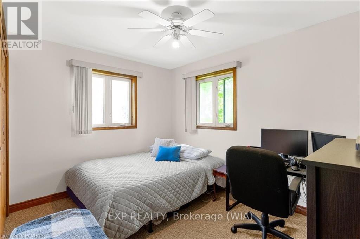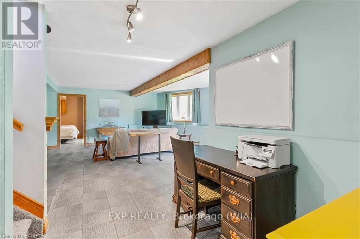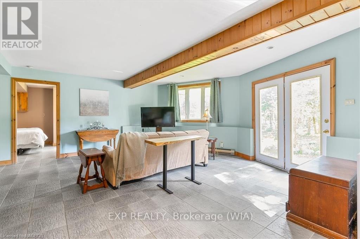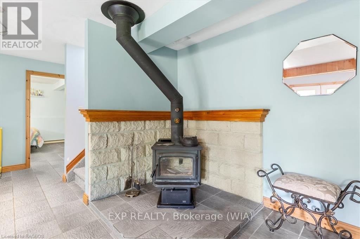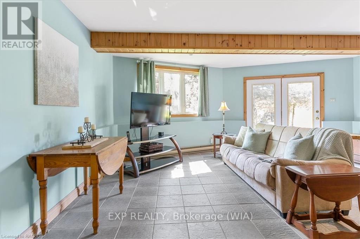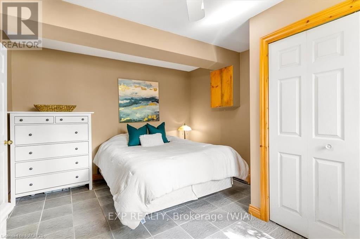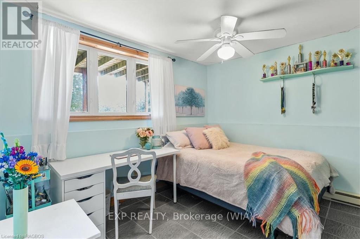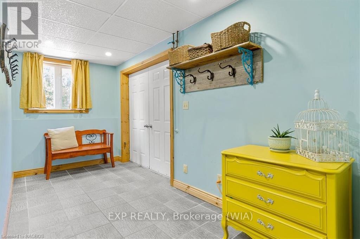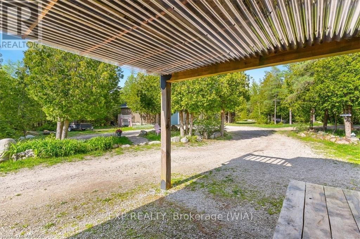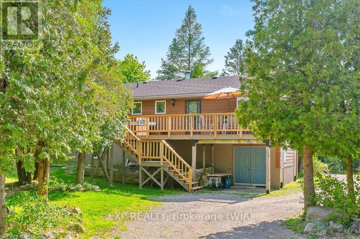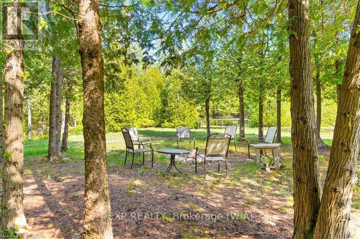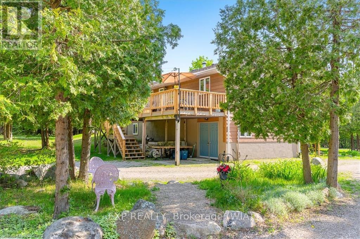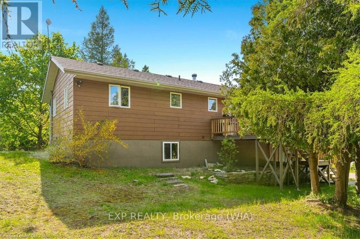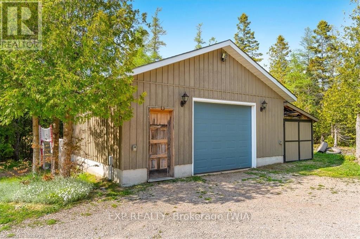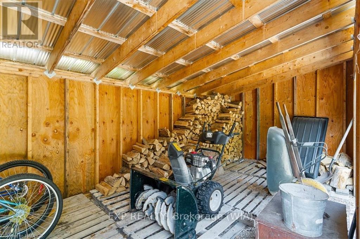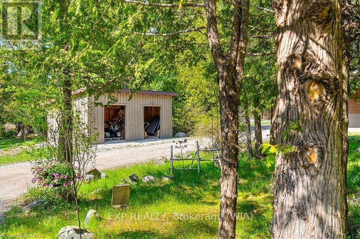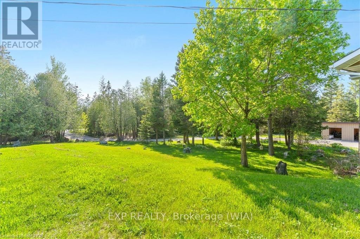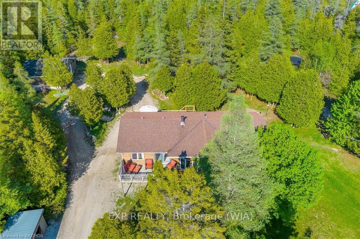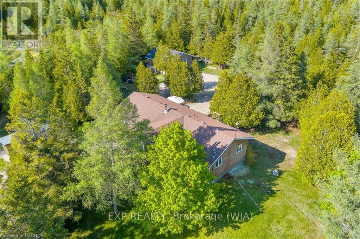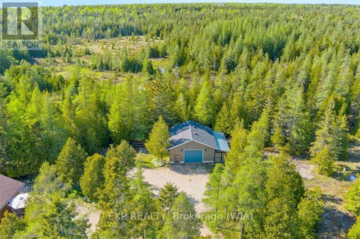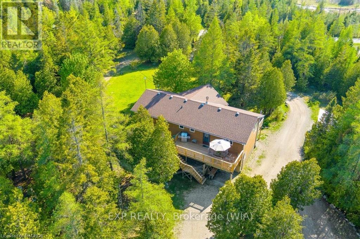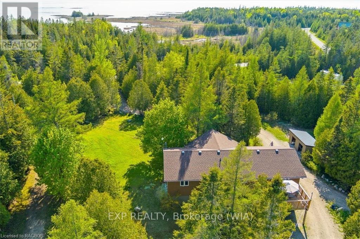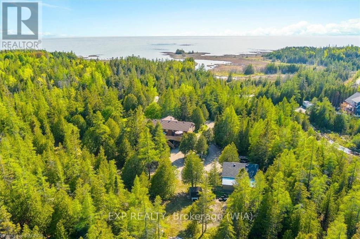55 Forbes Road Northern Bruce Peninsula, Ontario N0H 2T0
$649,900
This raised BUNGALOW is situated on 3 acres of secluded land, this impressive property offers a unique blend of tranquility and convenience. Nestled amidst a canopy of trees, the home boasts a well-appointed kitchen with abundant oak cabinetry, a spacious living room with cathedral ceilings, and a hardwood floor. The walkout lower level features stylish ceramic tile flooring and a cozy woodstove, perfect for chilly evenings. This 2 bathroom and recently upgraded to include a fifth bedroom property also features a newly constructed wood shed and an upgraded 100-amp panel in the garage. Outdoor amenities include ample decking, storage shed, and a detached 24'x24' garage/workshop. The landscaped grounds provide a serene backdrop, offering a perfect balance of natural beauty and privacy.Located in the coveted Pike Bay/Whiskey Harbour area, this exceptional property presents an opportunity to enjoy a peaceful retreat just steps away from a municipal waterfront park that grants access to the beautiful Lake Huron on the Bruce Peninsula. **EXTRAS** There are additional rooms that the system doesn't record. Please note there is additionally a storage room (1.73m x 3.45m), utility room (1.09m x 2.82m) in the lower level (id:42776)
Property Details
| MLS® Number | X11880028 |
| Property Type | Single Family |
| Community Name | Northern Bruce Peninsula |
| Features | Wooded Area, Level |
| Parking Space Total | 10 |
| Structure | Deck, Shed, Workshop |
Building
| Bathroom Total | 2 |
| Bedrooms Above Ground | 4 |
| Bedrooms Total | 4 |
| Age | 16 To 30 Years |
| Appliances | Water Heater, Dishwasher, Dryer, Washer, Window Coverings |
| Architectural Style | Raised Bungalow |
| Basement Development | Finished |
| Basement Features | Walk Out |
| Basement Type | N/a (finished) |
| Construction Style Attachment | Detached |
| Fireplace Present | Yes |
| Fireplace Type | Woodstove |
| Foundation Type | Block |
| Half Bath Total | 1 |
| Heating Fuel | Wood |
| Heating Type | Baseboard Heaters |
| Stories Total | 1 |
| Size Interior | 2,000 - 2,500 Ft2 |
| Type | House |
| Utility Water | Drilled Well |
Parking
| Detached Garage | |
| Garage |
Land
| Acreage | Yes |
| Sewer | Septic System |
| Size Depth | 398 Ft ,2 In |
| Size Frontage | 281 Ft ,6 In |
| Size Irregular | 281.5 X 398.2 Ft |
| Size Total Text | 281.5 X 398.2 Ft|2 - 4.99 Acres |
| Zoning Description | R2 |
Rooms
| Level | Type | Length | Width | Dimensions |
|---|---|---|---|---|
| Lower Level | Other | 2.26 m | 4.24 m | 2.26 m x 4.24 m |
| Lower Level | Recreational, Games Room | 6.2 m | 5.69 m | 6.2 m x 5.69 m |
| Lower Level | Bedroom | 4.11 m | 3.38 m | 4.11 m x 3.38 m |
| Lower Level | Bedroom | 4.34 m | 3.45 m | 4.34 m x 3.45 m |
| Upper Level | Kitchen | 3.71 m | 3.25 m | 3.71 m x 3.25 m |
| Upper Level | Dining Room | 2.67 m | 6.02 m | 2.67 m x 6.02 m |
| Upper Level | Bathroom | 2.42 m | 2.53 m | 2.42 m x 2.53 m |
| Upper Level | Bathroom | 1.73 m | 1.22 m | 1.73 m x 1.22 m |
| Upper Level | Living Room | 5.21 m | 5.69 m | 5.21 m x 5.69 m |
| Upper Level | Bedroom | 3.43 m | 3.53 m | 3.43 m x 3.53 m |
| Upper Level | Bedroom | 2.79 m | 3.58 m | 2.79 m x 3.58 m |
| Upper Level | Laundry Room | 2.41 m | 1.7 m | 2.41 m x 1.7 m |

658 Berford St Unit #1
Wiarton, Ontario N0H 2T0
(519) 379-1053
(647) 849-3180
www.teamlisk.com/
Contact Us
Contact us for more information

