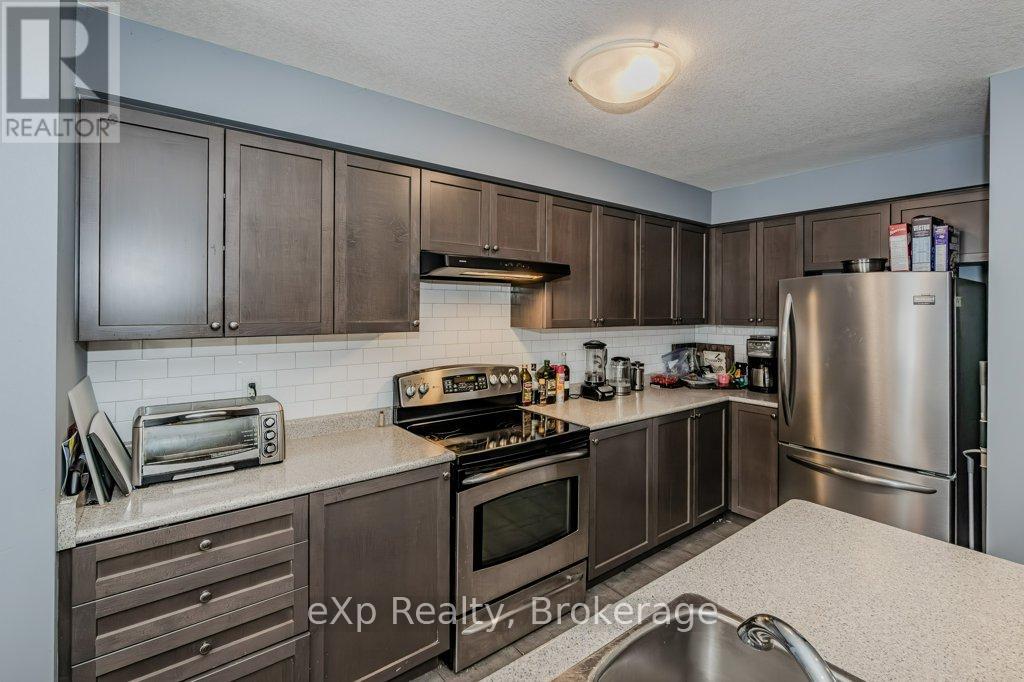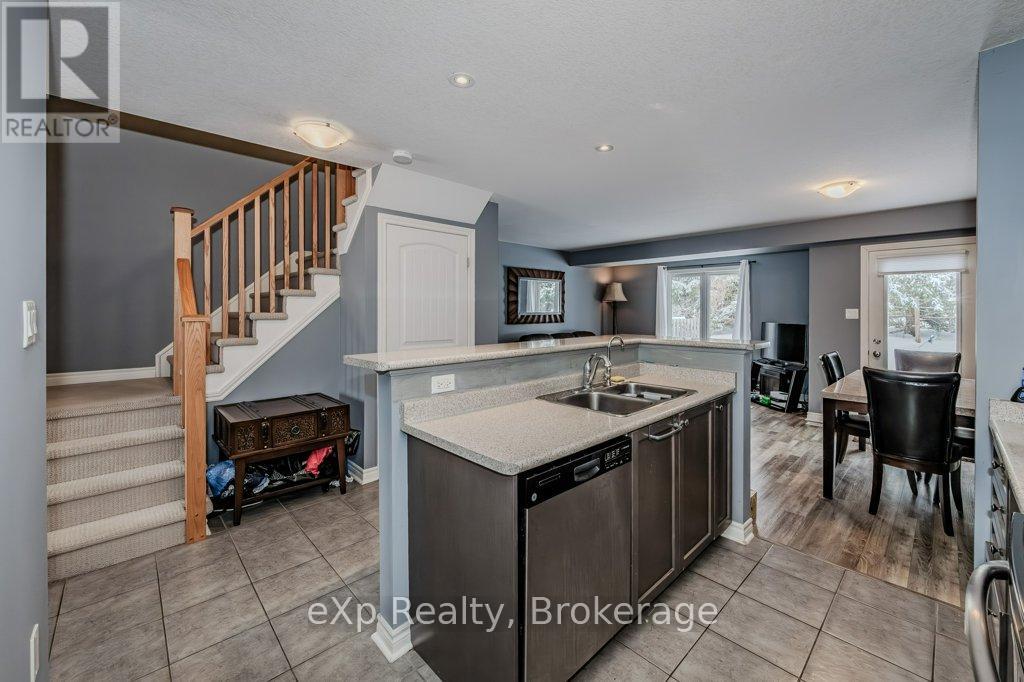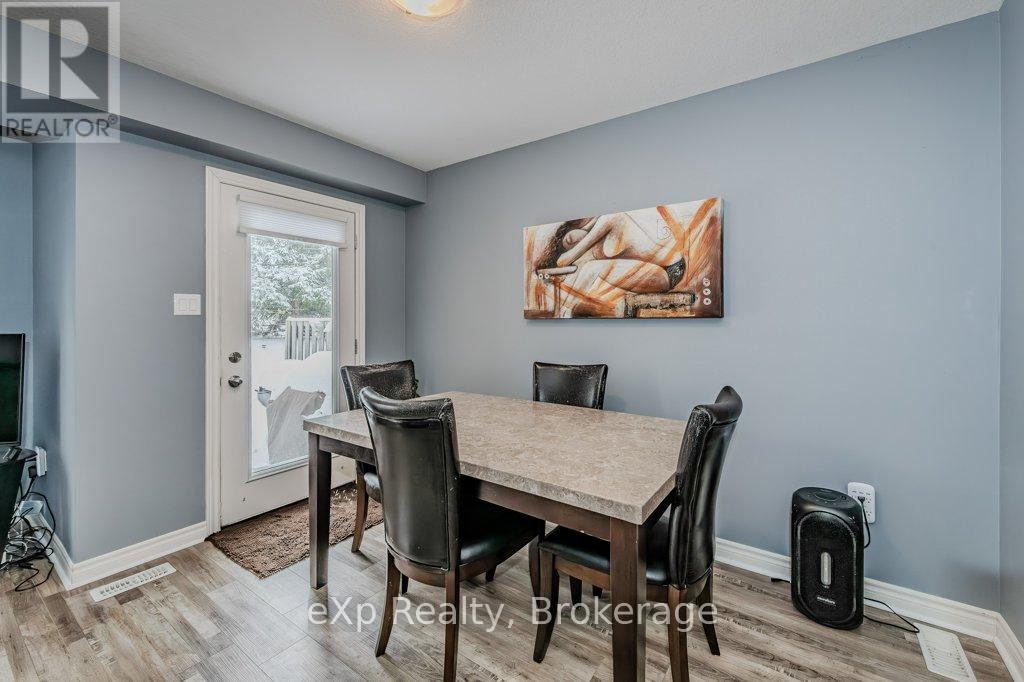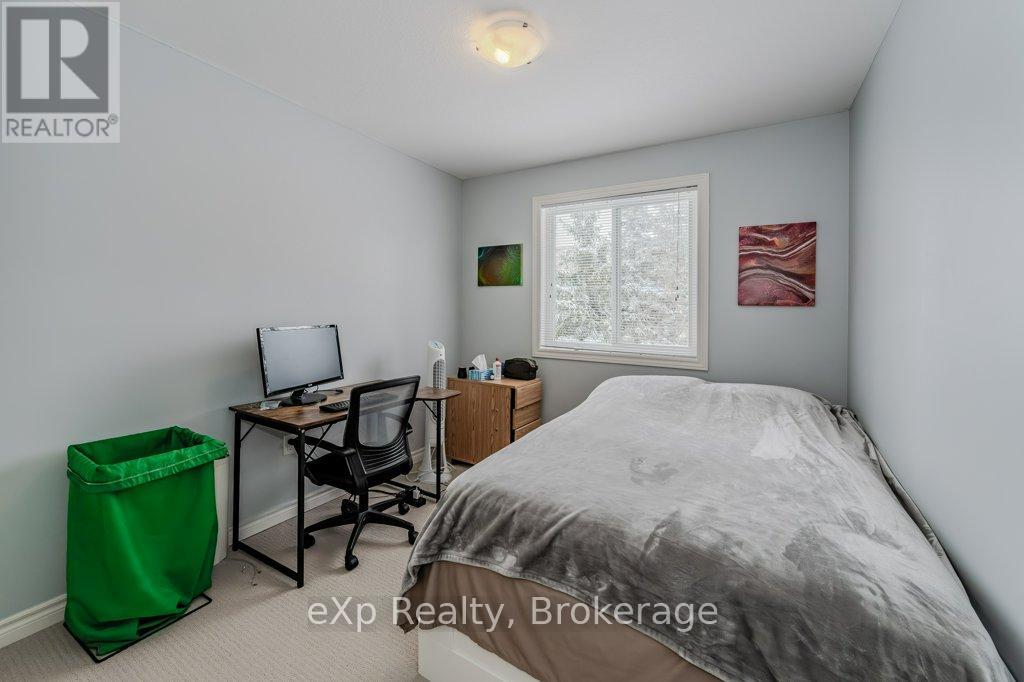55 Laughland Lane Guelph, Ontario N1L 0C9
3 Bedroom
3 Bathroom
1,500 - 2,000 ft2
Central Air Conditioning
Forced Air
$799,000Maintenance, Parcel of Tied Land
$18.33 Monthly
Maintenance, Parcel of Tied Land
$18.33 MonthlyWelcome to 55 Laughland Lane! This charming 3-bedroom, 2.5-bathroom Freehold townhouse is nestled in the highly desirable south end of Guelph. Offering unbeatable convenience, you'll be just moments away from grocery stores, banks, restaurants, schools, and more. Enjoy your own private backyard patio complete with a gas hook-up, the perfect spot to unwind. Whether you're a first-time homebuyer, looking to downsize, an investor, or seeking quick access to the 401, this home is ideal for you. (id:42776)
Property Details
| MLS® Number | X11974012 |
| Property Type | Single Family |
| Community Name | Pine Ridge |
| Amenities Near By | Park, Public Transit, Schools |
| Equipment Type | Water Heater |
| Parking Space Total | 2 |
| Rental Equipment Type | Water Heater |
Building
| Bathroom Total | 3 |
| Bedrooms Above Ground | 3 |
| Bedrooms Total | 3 |
| Appliances | Water Heater, Dishwasher, Refrigerator, Stove |
| Basement Type | Full |
| Construction Style Attachment | Attached |
| Cooling Type | Central Air Conditioning |
| Exterior Finish | Stucco, Brick |
| Foundation Type | Poured Concrete |
| Half Bath Total | 1 |
| Heating Fuel | Natural Gas |
| Heating Type | Forced Air |
| Stories Total | 2 |
| Size Interior | 1,500 - 2,000 Ft2 |
| Type | Row / Townhouse |
| Utility Water | Municipal Water |
Parking
| Attached Garage |
Land
| Acreage | No |
| Land Amenities | Park, Public Transit, Schools |
| Sewer | Sanitary Sewer |
| Size Depth | 110 Ft |
| Size Frontage | 22 Ft ,10 In |
| Size Irregular | 22.9 X 110 Ft |
| Size Total Text | 22.9 X 110 Ft |
Rooms
| Level | Type | Length | Width | Dimensions |
|---|---|---|---|---|
| Second Level | Primary Bedroom | 4.97 m | 4.6 m | 4.97 m x 4.6 m |
| Second Level | Bedroom | 3.8 m | 2.84 m | 3.8 m x 2.84 m |
| Second Level | Bedroom | 3.8 m | 2.71 m | 3.8 m x 2.71 m |
| Main Level | Living Room | 4.72 m | 3.65 m | 4.72 m x 3.65 m |
| Main Level | Dining Room | 3.54 m | 1.89 m | 3.54 m x 1.89 m |
| Main Level | Kitchen | 4.15 m | 2.32 m | 4.15 m x 2.32 m |
https://www.realtor.ca/real-estate/27918529/55-laughland-lane-guelph-pine-ridge-pine-ridge
Contact Us
Contact us for more information







































