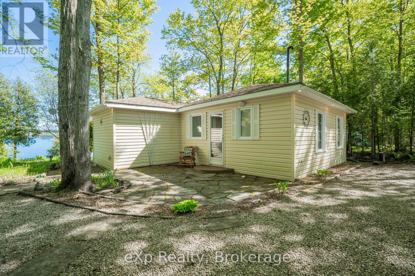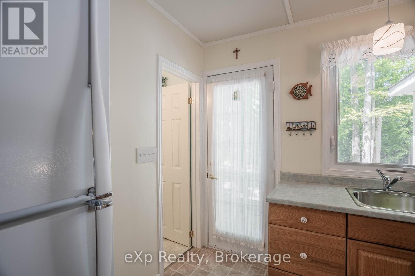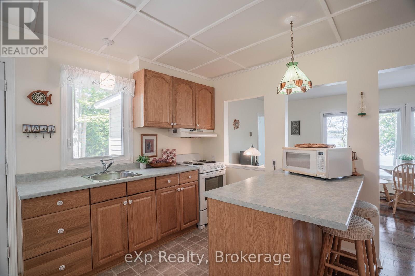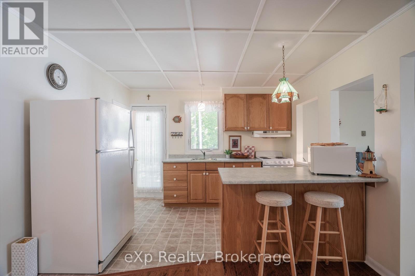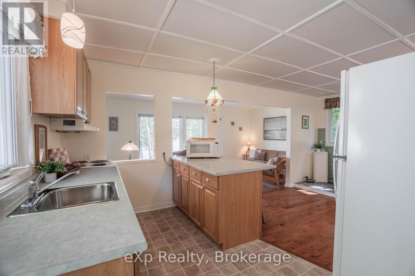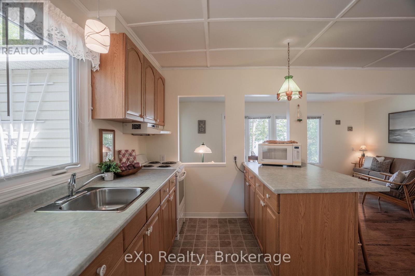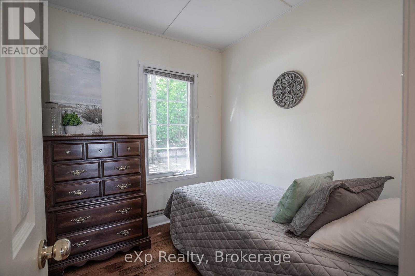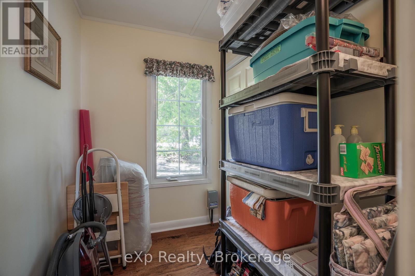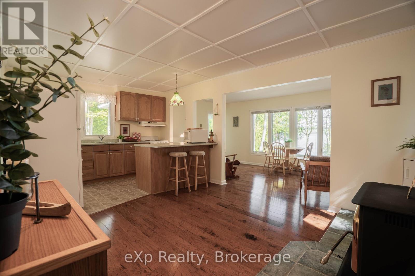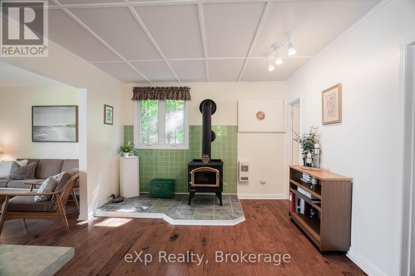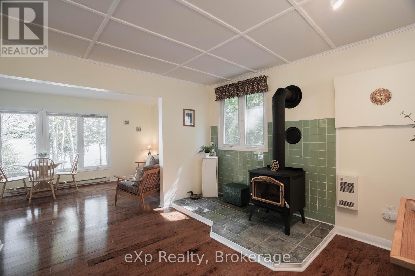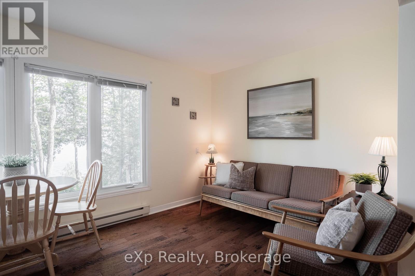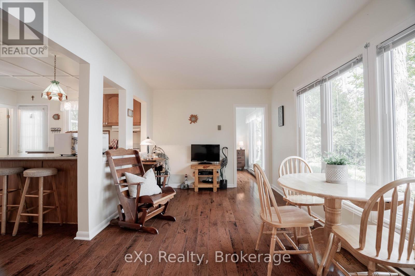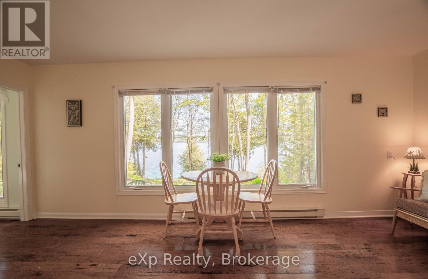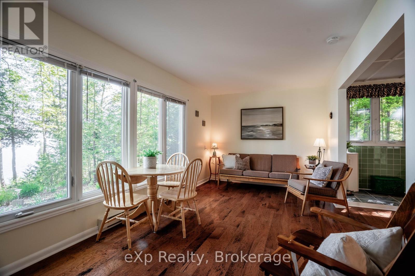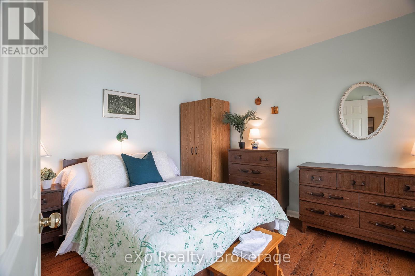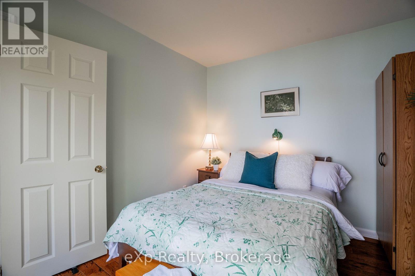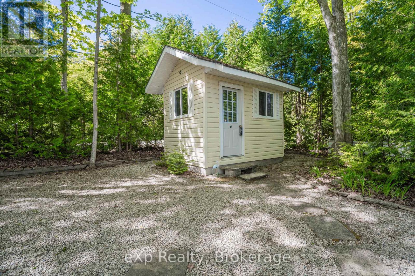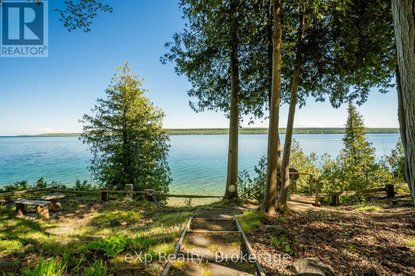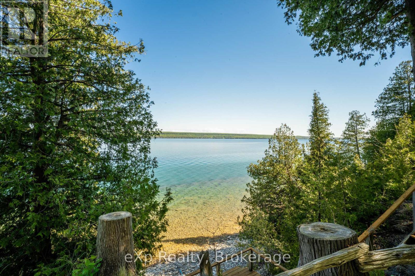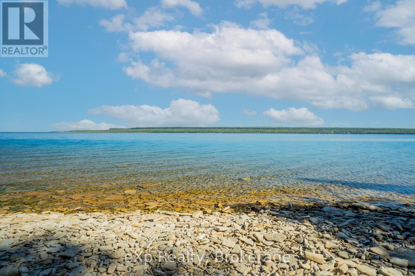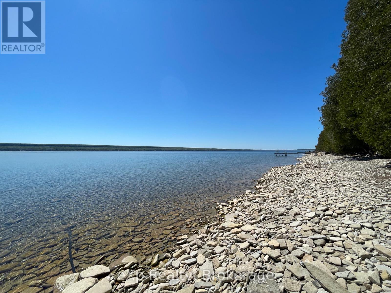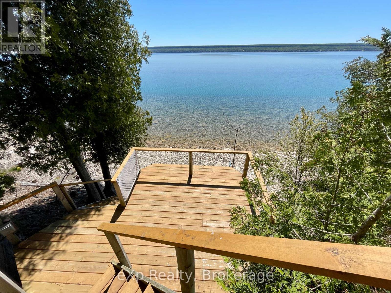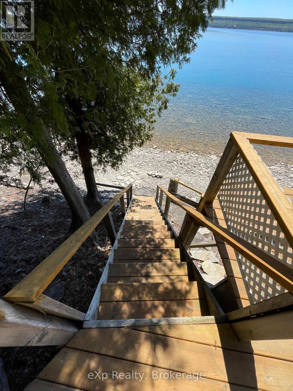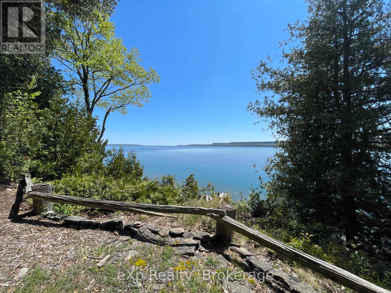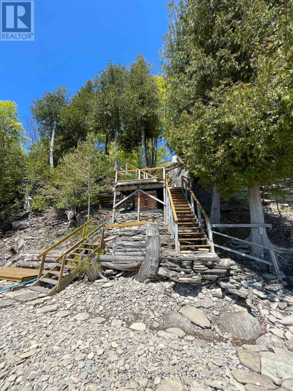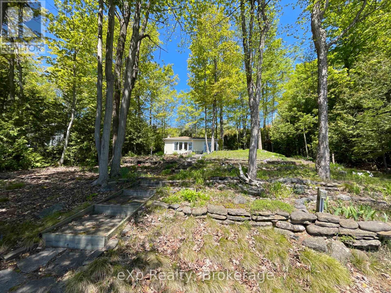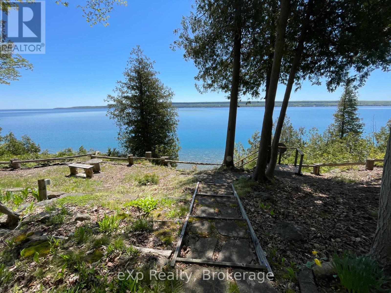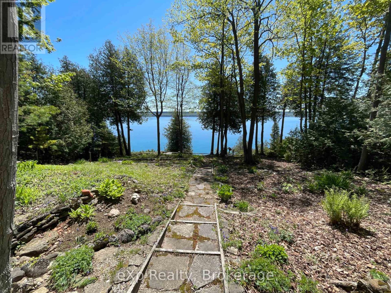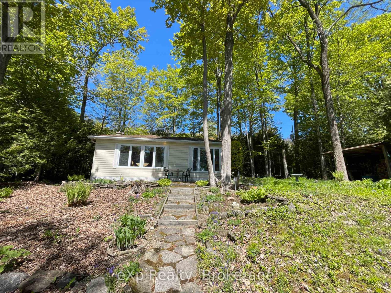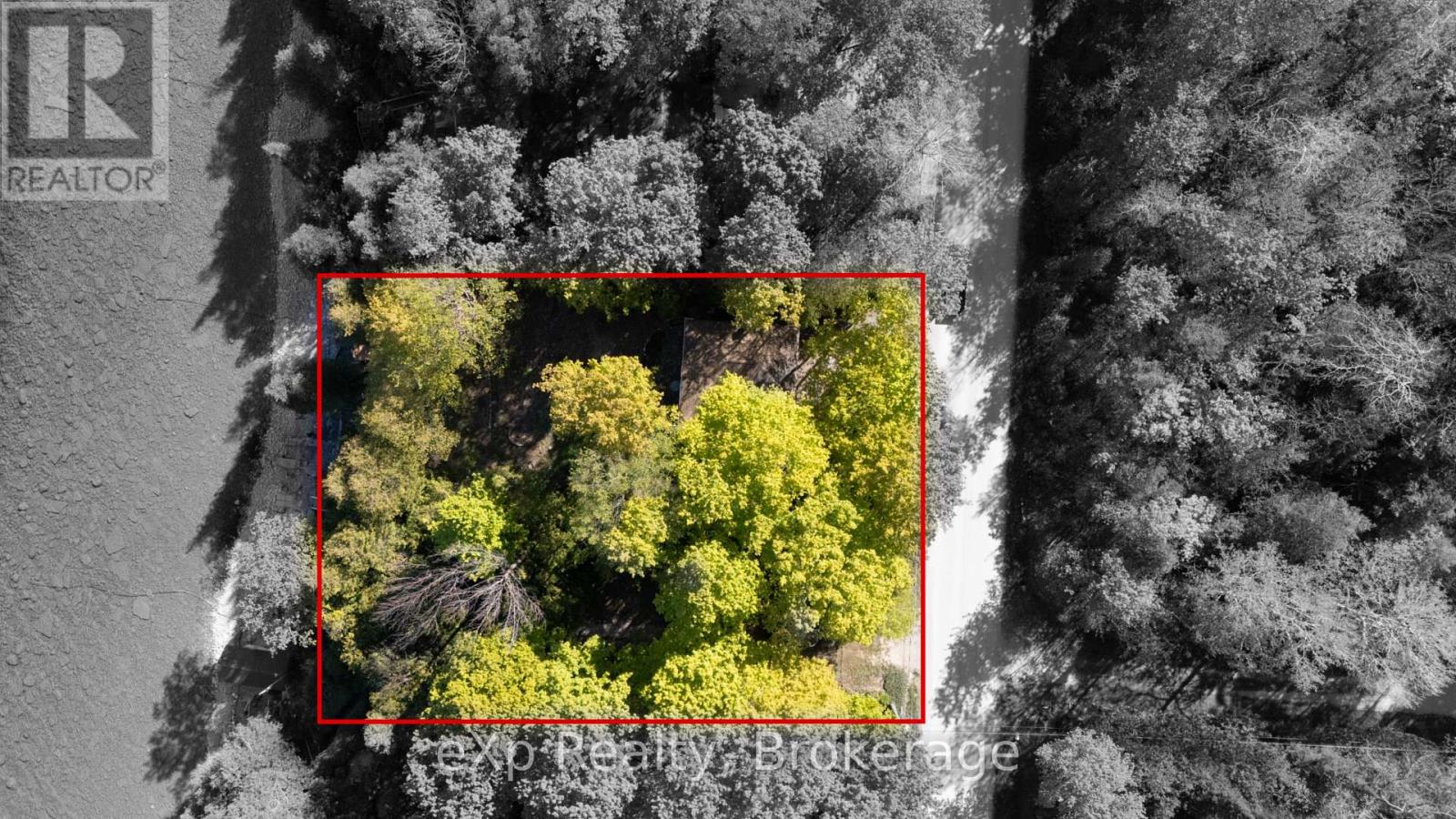554 Mallory Beach Road South Bruce Peninsula, Ontario N0H 2T0
$725,000
This a true turn-key retreat and it is ready for you! This charming bungalow nestled along the scenic shores of Colpoys Bay in South Bruce Peninsula. Designed to capture stunning sunrises over the water, this meticulously maintained, move-in-ready home offers convenient one-floor living with two bedrooms, one bathroom, oak kitchen cabinetry, and warm wood flooring throughout. A newer staircase leads down to a beautiful stone beach with clean, walk-in water ideal for swimming, fishing, or simply soaking in the serene surroundings. A 10' x 10' shed provides handy storage for outdoor gear, while the propertys location on a paved, year-round municipal road ensures easy access in every season. Whether youre relaxing on the shoreline, enjoying the excellent fishing, or exploring the nearby Bruce Trail with its endless hiking opportunities and breathtaking views, this home offers a seamless blend of indoor comfort and outdoor enjoyment. Close to local amenities, and more, This a true turn-key retreat just bring your suitcase and start living the waterfront lifestyle. (id:42776)
Open House
This property has open houses!
12:00 pm
Ends at:1:30 pm
Property Details
| MLS® Number | X12180954 |
| Property Type | Single Family |
| Community Name | South Bruce Peninsula |
| Amenities Near By | Hospital, Marina, Park, Schools |
| Community Features | Fishing |
| Easement | Unknown, None |
| Parking Space Total | 2 |
| Structure | Shed |
| View Type | View Of Water, Direct Water View |
| Water Front Type | Waterfront |
Building
| Bathroom Total | 1 |
| Bedrooms Above Ground | 2 |
| Bedrooms Total | 2 |
| Age | 51 To 99 Years |
| Amenities | Fireplace(s) |
| Appliances | Water Heater, Microwave, Stove, Refrigerator |
| Architectural Style | Bungalow |
| Construction Style Attachment | Detached |
| Construction Style Other | Seasonal |
| Exterior Finish | Vinyl Siding |
| Fireplace Present | Yes |
| Fireplace Total | 1 |
| Foundation Type | Concrete |
| Heating Fuel | Electric |
| Heating Type | Baseboard Heaters |
| Stories Total | 1 |
| Size Interior | 700 - 1,100 Ft2 |
| Type | House |
Parking
| No Garage |
Land
| Access Type | Public Road |
| Acreage | No |
| Land Amenities | Hospital, Marina, Park, Schools |
| Sewer | Septic System |
| Size Depth | 195 Ft |
| Size Frontage | 75 Ft |
| Size Irregular | 75 X 195 Ft |
| Size Total Text | 75 X 195 Ft |
| Zoning Description | R3 |
Rooms
| Level | Type | Length | Width | Dimensions |
|---|---|---|---|---|
| Main Level | Kitchen | 3.56 m | 2.47 m | 3.56 m x 2.47 m |
| Main Level | Bathroom | 2.3 m | 1.19 m | 2.3 m x 1.19 m |
| Main Level | Bedroom 2 | 2.3 m | 2.11 m | 2.3 m x 2.11 m |
| Main Level | Utility Room | 2.3 m | 1.52 m | 2.3 m x 1.52 m |
| Main Level | Living Room | 3.46 m | 3.3 m | 3.46 m x 3.3 m |
| Main Level | Family Room | 2.99 m | 3.3 m | 2.99 m x 3.3 m |
| Main Level | Dining Room | 2.99 m | 2.47 m | 2.99 m x 2.47 m |
| Main Level | Primary Bedroom | 2.99 m | 3.04 m | 2.99 m x 3.04 m |

658 Berford St Unit #1
Wiarton, Ontario N0H 2T0
(519) 379-1053
(647) 849-3180
www.teamlisk.com/
Contact Us
Contact us for more information

