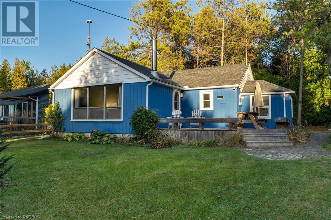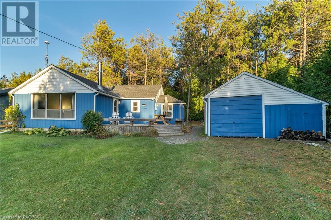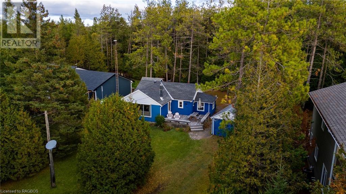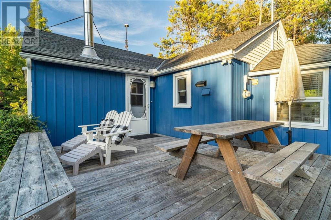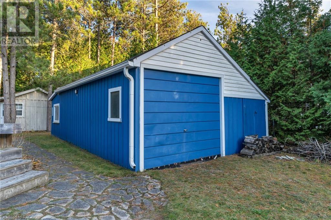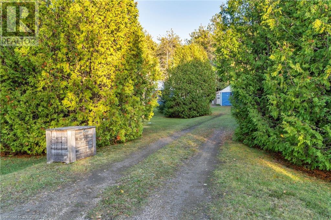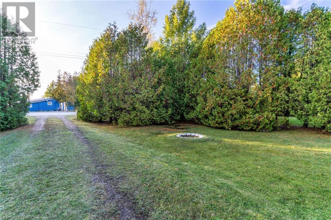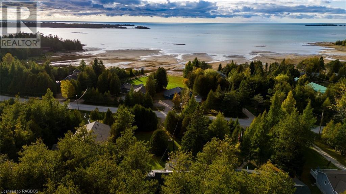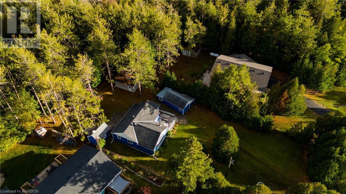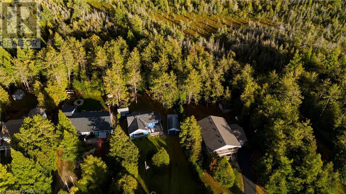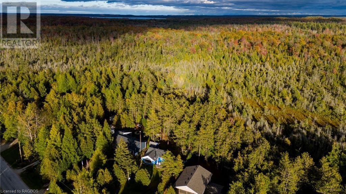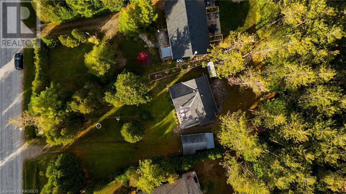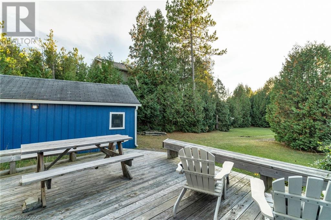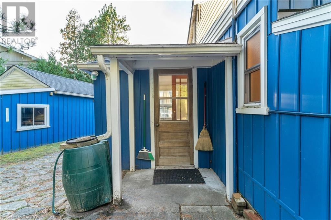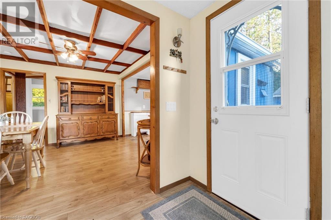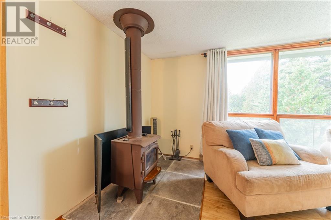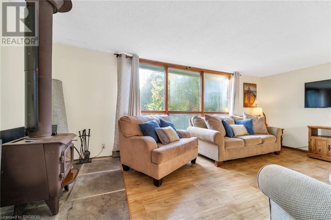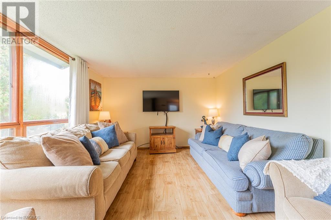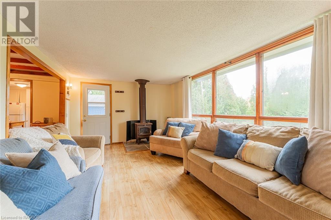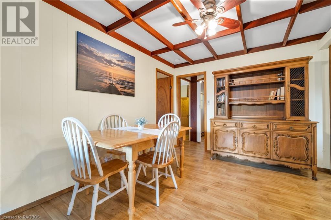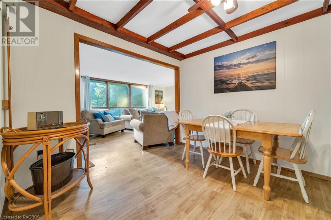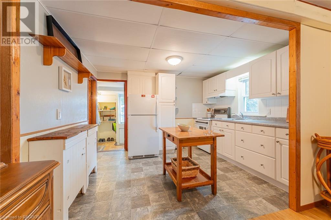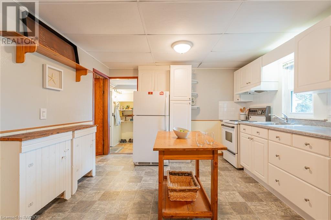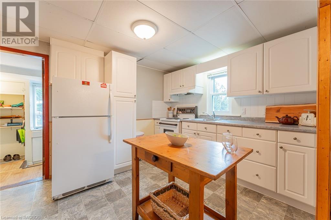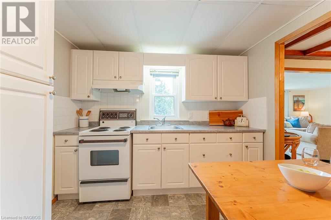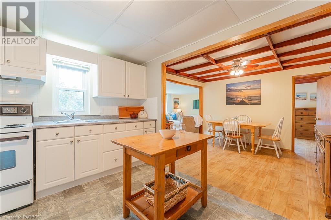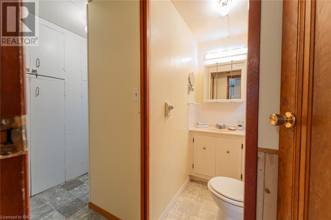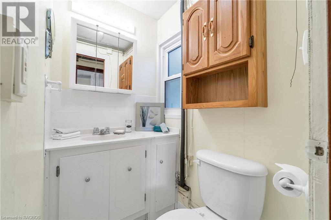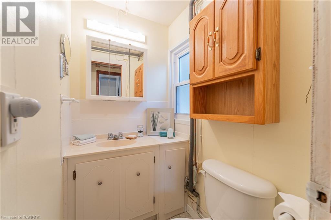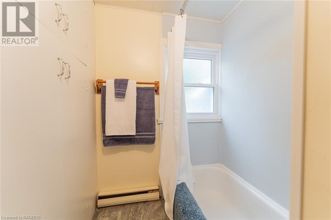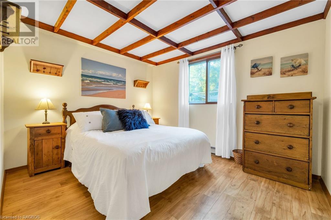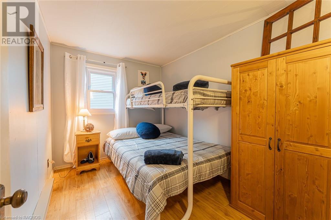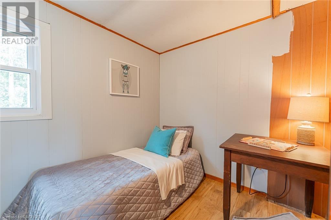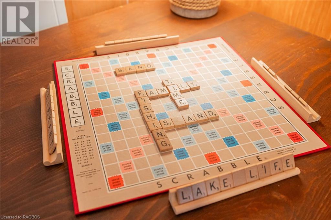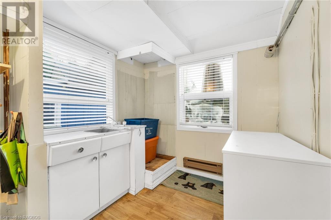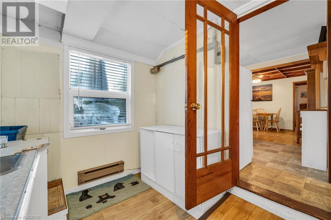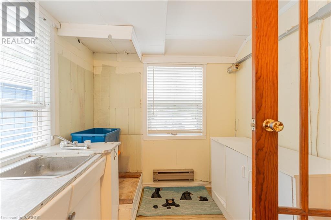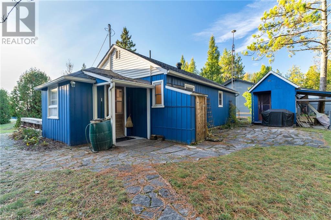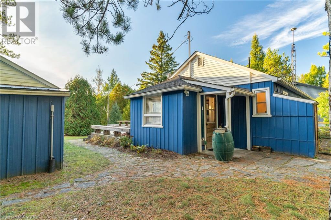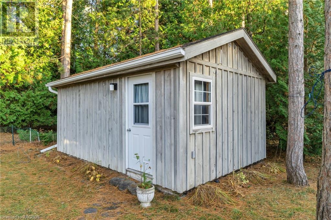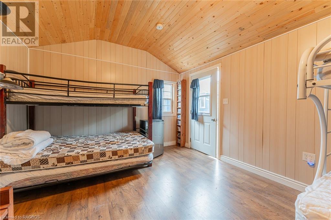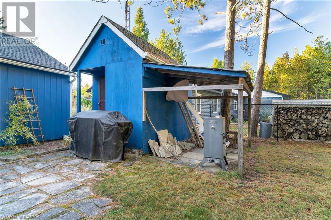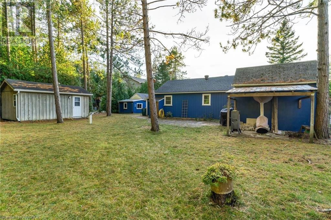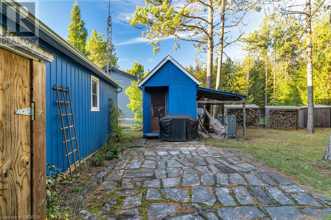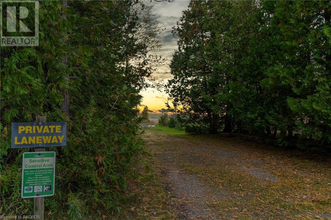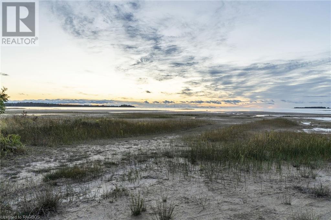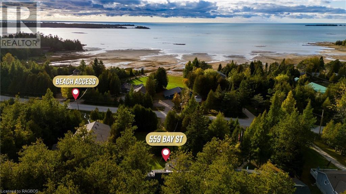559 Bay Street Oliphant, Ontario N0H 2T0
$499,999
LOCATION LOCATION LOCATION. This charming home or cottage in South Oliphant with deeded access to Lake Huron offers an abundance of recreational activities such as swimming, canoeing, kayaking, boating, kiteboarding, and fishing. The convenience of having beachfront access without the high price tag. The kitchen is perfectly designed for hosting guests, while the living room and 3 bedrooms provide cozy spaces to unwind. Fully furnished and equipped for turnkey, allowing new owners to start enjoying their slice of paradise right away, eliminating the hassle of furnishing and purchasing appliances. With its spacious bunkie and well-treed lot providing privacy, there is plenty of room for accommodating guests. Additionally, the 12'x20' detached garage provides plenty of storage for your waterways and accessories. From magnificent sunsets to pristine beaches and thrilling fishing adventures, don't wait any longer, contact a REALTOR® today to book a viewing to see this waterfront property for yourself on the BRUCE PENINSULA! (id:42776)
Open House
This property has open houses!
10:00 am
Ends at:11:30 am
Property Details
| MLS® Number | 40551954 |
| Property Type | Single Family |
| Amenities Near By | Beach, Marina, Park, Schools, Shopping |
| Community Features | School Bus |
| Features | Country Residential |
| Parking Space Total | 6 |
| Structure | Shed |
Building
| Bathroom Total | 1 |
| Bedrooms Above Ground | 3 |
| Bedrooms Total | 3 |
| Appliances | Dryer, Refrigerator, Satellite Dish, Stove, Washer, Window Coverings |
| Architectural Style | Bungalow |
| Basement Development | Unfinished |
| Basement Type | Crawl Space (unfinished) |
| Constructed Date | 1966 |
| Construction Style Attachment | Detached |
| Cooling Type | None |
| Exterior Finish | Aluminum Siding |
| Fixture | Ceiling Fans |
| Foundation Type | Block |
| Heating Type | Baseboard Heaters, Stove |
| Stories Total | 1 |
| Size Interior | 868.26 Sqft |
| Type | House |
| Utility Water | Drilled Well |
Parking
| Detached Garage |
Land
| Access Type | Road Access |
| Acreage | No |
| Land Amenities | Beach, Marina, Park, Schools, Shopping |
| Sewer | Septic System |
| Size Depth | 200 Ft |
| Size Frontage | 79 Ft |
| Size Total Text | Under 1/2 Acre |
| Zoning Description | R2 Eh |
Rooms
| Level | Type | Length | Width | Dimensions |
|---|---|---|---|---|
| Main Level | Laundry Room | 9'1'' x 7'8'' | ||
| Main Level | 4pc Bathroom | 7'7'' x 8'10'' | ||
| Main Level | Bedroom | 7'6'' x 7'10'' | ||
| Main Level | Bedroom | 7'5'' x 10'2'' | ||
| Main Level | Primary Bedroom | 11'4'' x 9'8'' | ||
| Main Level | Kitchen | 11'5'' x 9'4'' | ||
| Main Level | Dining Room | 11'5'' x 9'8'' | ||
| Main Level | Living Room | 11'5'' x 19'4'' |
Utilities
| Electricity | Available |
https://www.realtor.ca/real-estate/26620193/559-bay-street-oliphant
658 Berford St Unit #1
Wiarton, Ontario N0H 2T0
(519) 379-1053
(647) 849-3180
www.teamlisk.com/
Interested?
Contact us for more information

