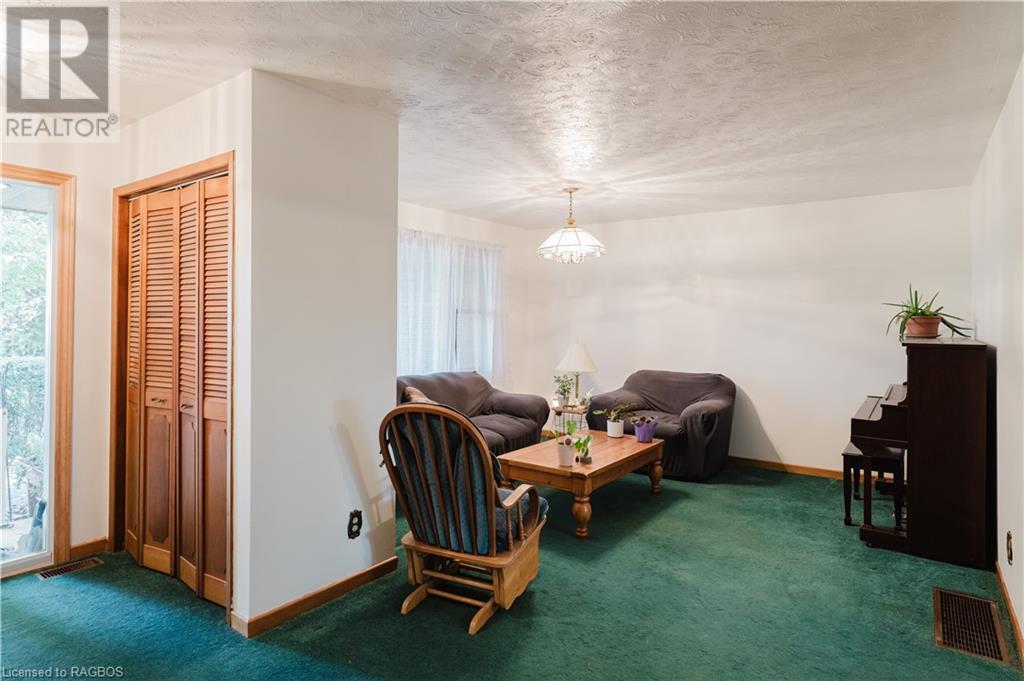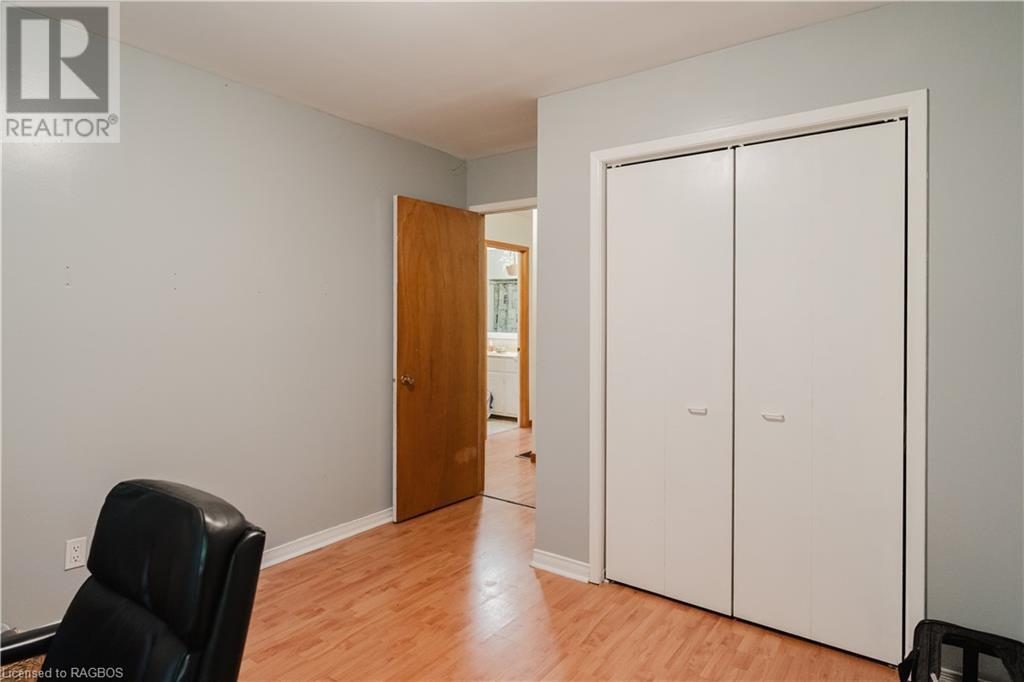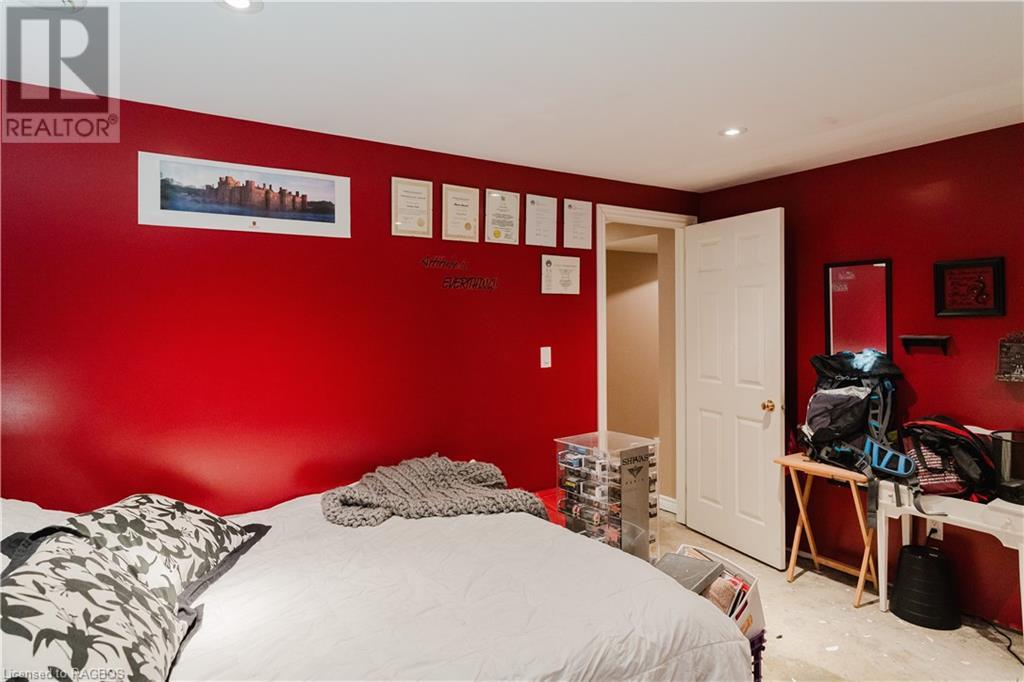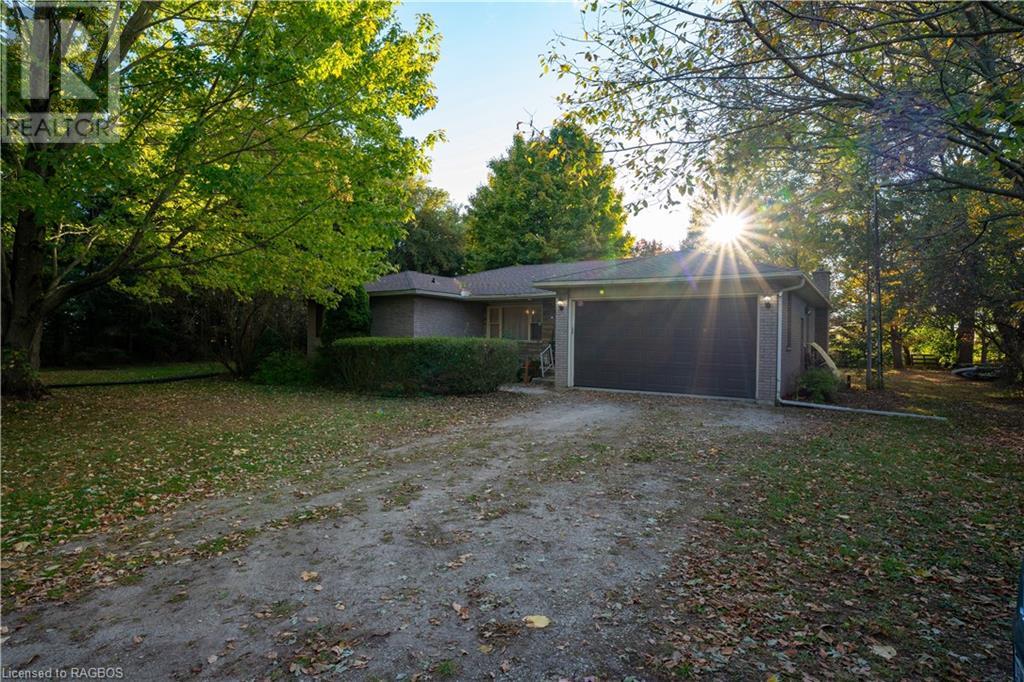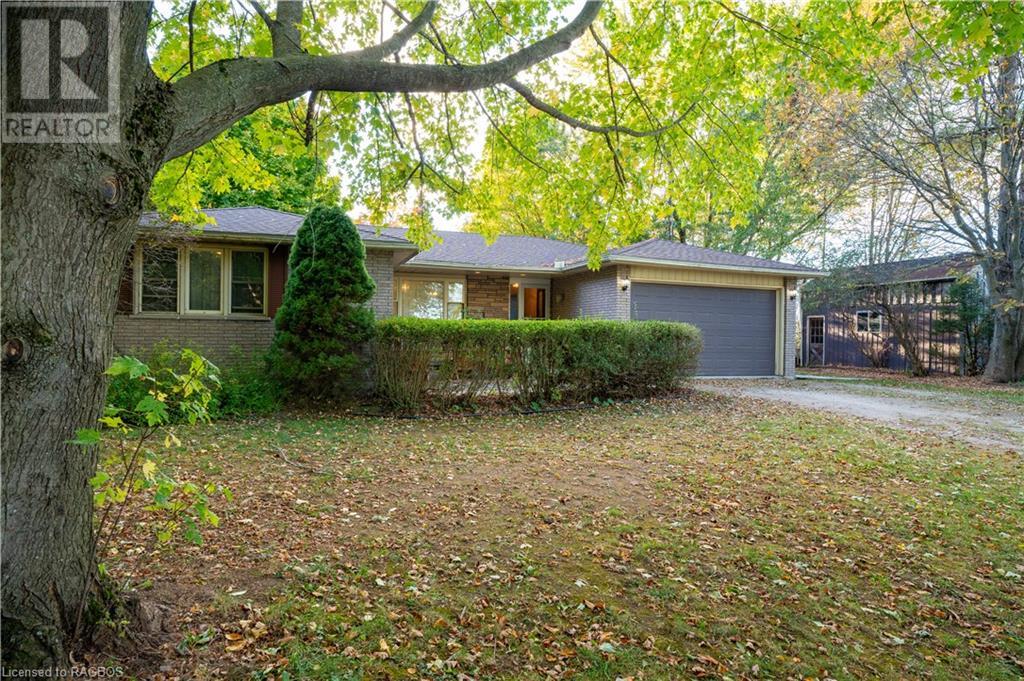559146 Irish Block Road Annan, Ontario N0H 1B0
$674,900
A tree-lined driveway welcomes you to this peaceful country retreat on 3.6 Acres. This spacious bungalow offers over 1,600 sq. ft. of living space on the main level. The living room has a large window with eastern exposure. The kitchen has an abundance of cabinets and counter space for meal preparation. Off the kitchen, a pocket door leads to a large laundry with access to the attached garage. A lovely four season sunroom with natural wood walls is the perfect place to relax and take in the sunset. Primary bedroom offers double closets and a three-piece ensuite. Two additional bedrooms and a full bathroom complete the main floor. Downstairs a huge family room is just waiting for your billiards table. Have a large family or enjoy entertaining? Two additional bedrooms and another bathroom are perfect for teenagers or overnight guests. The attached double garage has access to the basement. Need additional storage? A 12' x 20' barn is great for hobbies and has a loft for extras. Serene, country living waiting for you when you purchase this home. (id:42776)
Property Details
| MLS® Number | 40660892 |
| Property Type | Single Family |
| Community Features | Quiet Area |
| Features | Country Residential, Sump Pump |
| Parking Space Total | 6 |
Building
| Bathroom Total | 3 |
| Bedrooms Above Ground | 3 |
| Bedrooms Below Ground | 2 |
| Bedrooms Total | 5 |
| Appliances | Central Vacuum - Roughed In, Dishwasher, Dryer, Refrigerator, Stove, Washer |
| Architectural Style | Bungalow |
| Basement Development | Partially Finished |
| Basement Type | Full (partially Finished) |
| Constructed Date | 1979 |
| Construction Style Attachment | Detached |
| Cooling Type | Central Air Conditioning |
| Exterior Finish | Aluminum Siding, Brick |
| Foundation Type | Block |
| Heating Type | Forced Air |
| Stories Total | 1 |
| Size Interior | 1673 Sqft |
| Type | House |
| Utility Water | Drilled Well |
Parking
| Attached Garage |
Land
| Acreage | Yes |
| Sewer | Septic System |
| Size Depth | 655 Ft |
| Size Frontage | 240 Ft |
| Size Total Text | 2 - 4.99 Acres |
| Zoning Description | Rr-rural Residential |
Rooms
| Level | Type | Length | Width | Dimensions |
|---|---|---|---|---|
| Basement | Utility Room | 19'7'' x 10'7'' | ||
| Basement | 3pc Bathroom | Measurements not available | ||
| Basement | Bedroom | 12'3'' x 13'3'' | ||
| Basement | Bedroom | 11'4'' x 13'7'' | ||
| Basement | Family Room | 35'6'' x 13'7'' | ||
| Main Level | 3pc Bathroom | Measurements not available | ||
| Main Level | Laundry Room | 14'4'' x 8'8'' | ||
| Main Level | 4pc Bathroom | 8'0'' x 7'6'' | ||
| Main Level | Bedroom | 10'0'' x 9'7'' | ||
| Main Level | Bedroom | 11'1'' x 10'11'' | ||
| Main Level | Primary Bedroom | 12'0'' x 13'8'' | ||
| Main Level | Foyer | 13'9'' x 5'8'' | ||
| Main Level | Living Room | 14'6'' x 13'9'' | ||
| Main Level | Dining Room | 10'7'' x 10'11'' | ||
| Main Level | Kitchen | 11'3'' x 10'11'' |
https://www.realtor.ca/real-estate/27533146/559146-irish-block-road-annan

823 2nd Avenue East
Owen Sound, Ontario N4K 2H2
(519) 371-5550
(519) 371-5668

823 2nd Avenue East
Owen Sound, Ontario N4K 2H2
(519) 371-5550
(519) 371-5668
Interested?
Contact us for more information






