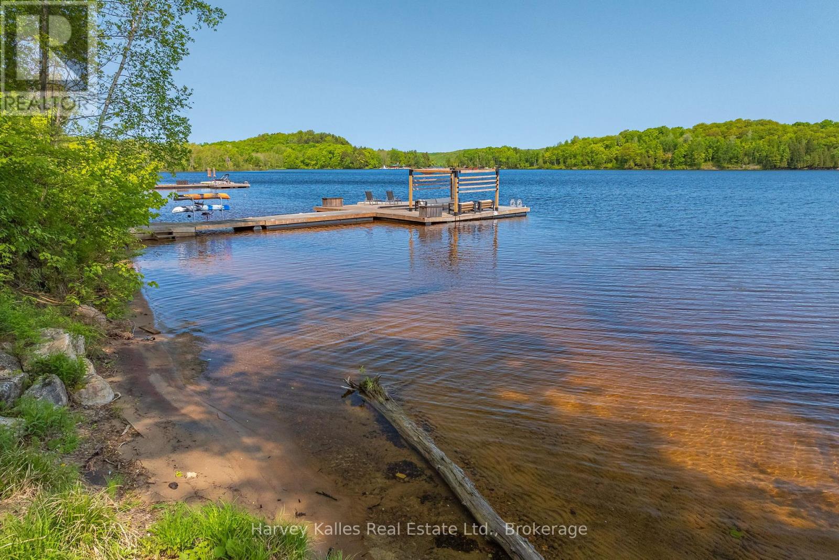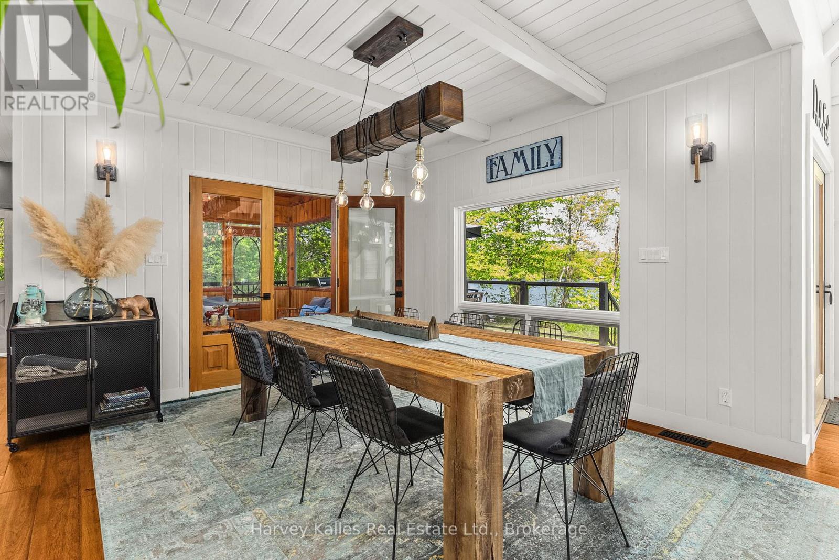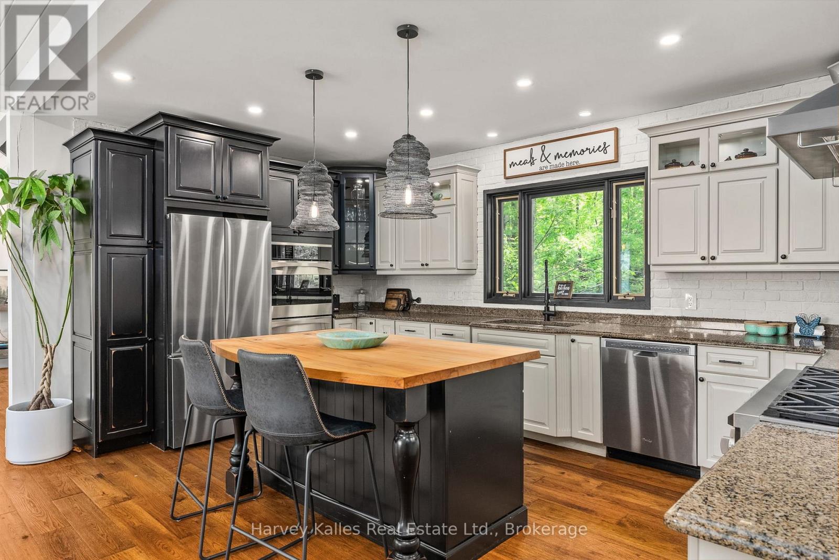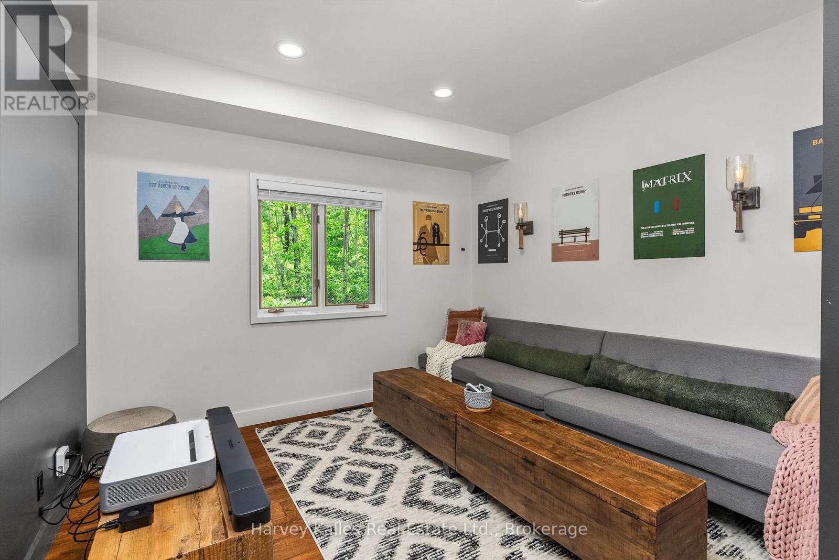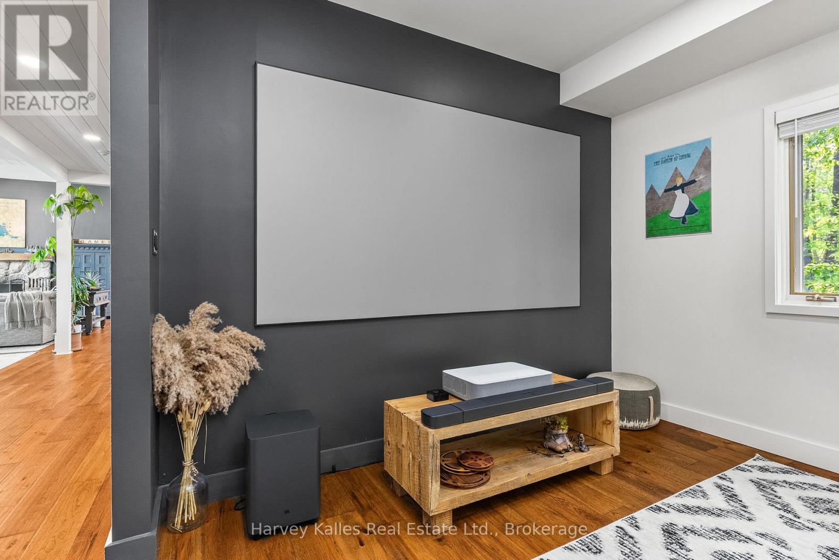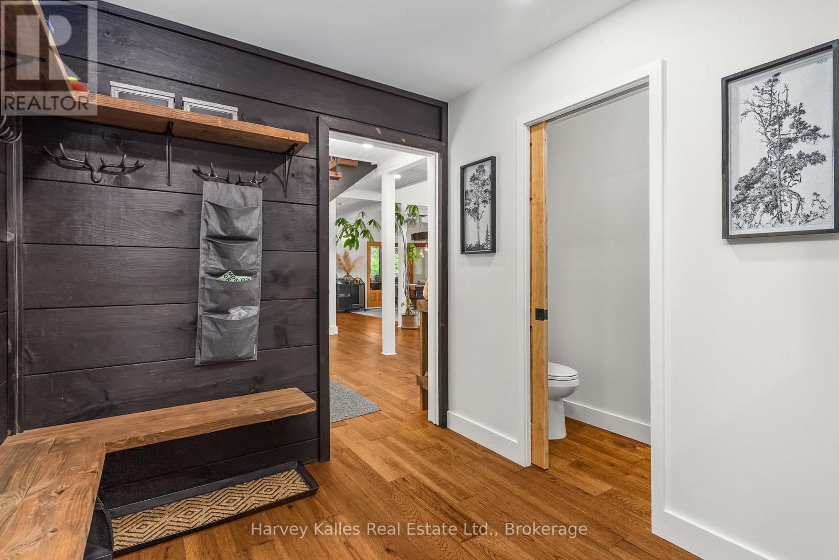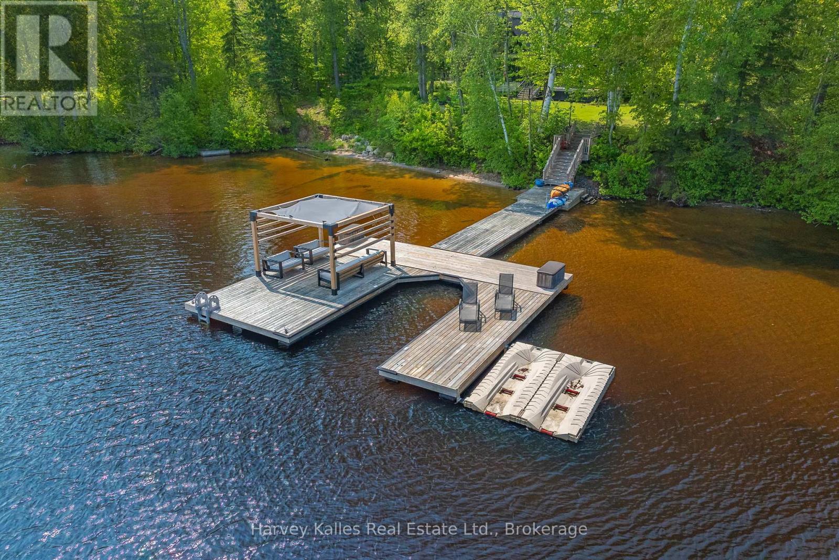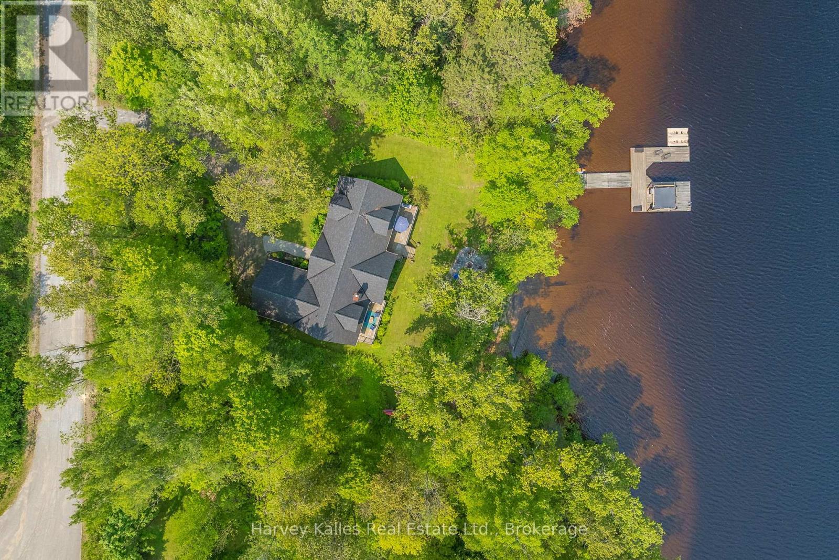56 Deerview Trail Huntsville, Ontario P1H 2J2
$3,670,000
Premier lakeside luxury retreat on Lake Vernon, boasting an impressive 210' of prime shoreline with hard-packed, rippled sandy entry and a large dock to enhance your lakefront experience. Positioned in a scenic bay while still providing stunning long lake views, this home or year-round cottage is set on a spacious 1-acre lot, supplemented by joint ownership of additional acreage across the road, for added privacy. Designed for entertaining, the home features six generously sized bedrooms and four bathrooms. The main floor impresses with a spacious living room, warm wood fireplace and expansive lake views. The kitchen is well designed with built-in appliances and a large island while open to the dining and living space to allow you to interact with guests while hosting. For the teens and gamers, a media room is perfect for watching your favourite movies, sports or playing games. As a bonus, the screened Muskoka room means that you can enjoy the sights and sounds of the outdoors in the summer while escaping the elements. Two guest bedrooms with walkouts to a private deck and a full guest bathroom, along with a convenient two-piece bath, complete this level. On the second floor, a versatile loft space awaits, providing further flexibility. Three additional guest bedrooms include a dedicated bunk room with four built-in beds, great for accommodating guests of all ages. The distinctive primary suite features lake views, soaring cathedral ceilings, and a 3pc ensuite, ideally separated from the guest bedrooms. Outdoor living is complimented by multiple deck spaces overlooking the lake, a lakeside fire pit for evening relaxation, and access to 40 miles of exploration on the Huntsville 4-lake chain. Being sold turnkey, this residence serves as a luxurious year-round home, cottage, or explore an investment opportunity with potential for short-term rentals, given its desirable location and easy access to downtown Huntsville. (id:42776)
Property Details
| MLS® Number | X12199188 |
| Property Type | Single Family |
| Community Name | Chaffey |
| Community Features | Fishing |
| Easement | Easement |
| Equipment Type | Water Heater |
| Features | Cul-de-sac |
| Parking Space Total | 6 |
| Rental Equipment Type | Water Heater |
| Structure | Deck, Dock |
| View Type | Lake View, Direct Water View |
| Water Front Type | Waterfront |
Building
| Bathroom Total | 4 |
| Bedrooms Above Ground | 6 |
| Bedrooms Total | 6 |
| Amenities | Fireplace(s) |
| Appliances | Oven - Built-in, Water Treatment |
| Basement Development | Unfinished |
| Basement Type | N/a (unfinished) |
| Construction Style Attachment | Detached |
| Cooling Type | Central Air Conditioning |
| Exterior Finish | Wood |
| Fireplace Present | Yes |
| Fireplace Total | 1 |
| Foundation Type | Block |
| Half Bath Total | 1 |
| Heating Fuel | Natural Gas |
| Heating Type | Forced Air |
| Stories Total | 2 |
| Size Interior | 3,500 - 5,000 Ft2 |
| Type | House |
| Utility Water | Lake/river Water Intake |
Parking
| Attached Garage | |
| Garage |
Land
| Access Type | Year-round Access, Private Docking |
| Acreage | No |
| Sewer | Septic System |
| Size Depth | 213 Ft |
| Size Frontage | 200 Ft |
| Size Irregular | 200 X 213 Ft |
| Size Total Text | 200 X 213 Ft|1/2 - 1.99 Acres |
| Zoning Description | Wr, Nc1, F |
Utilities
| Wireless | Available |
| Natural Gas Available | Available |
https://www.realtor.ca/real-estate/28422834/56-deerview-trail-huntsville-chaffey-chaffey

1a Lee Valley Drive
Port Carling, Ontario P0B 1J0
(705) 765-6677
www.harveykallesmuskoka.com/

13 Minerva Street East
Huntsville, Ontario P1H 1P2
(705) 789-6260
muskoka-realestate.ca/
Contact Us
Contact us for more information





