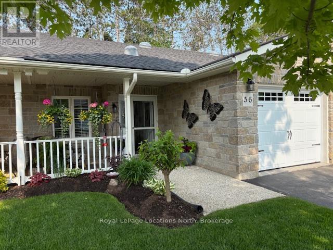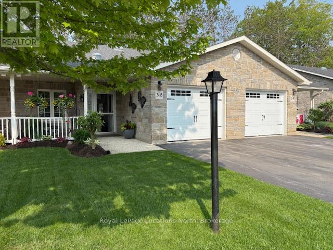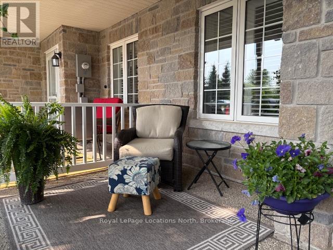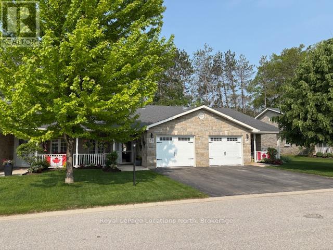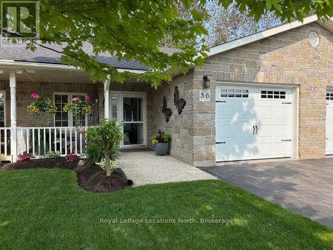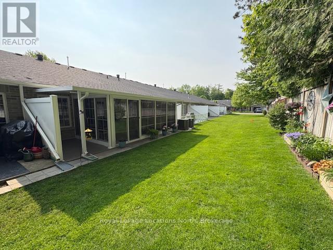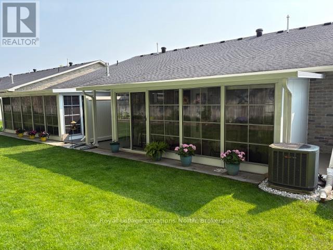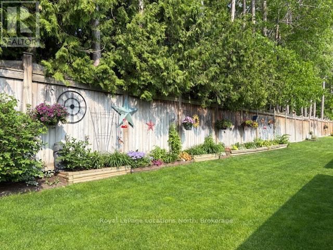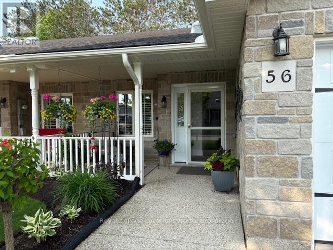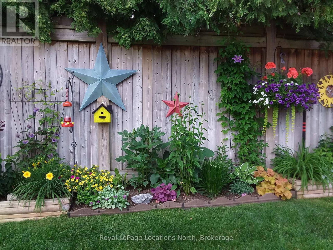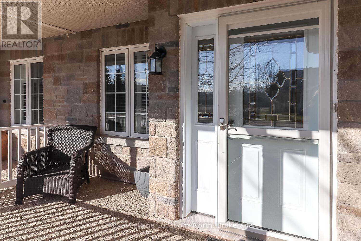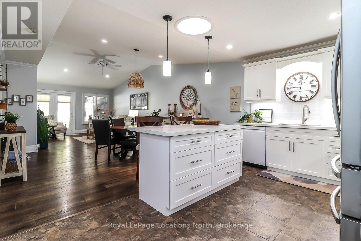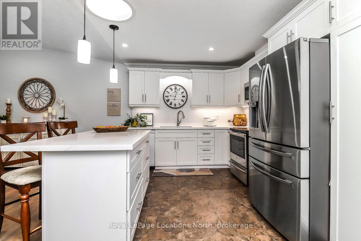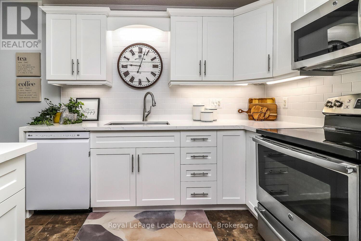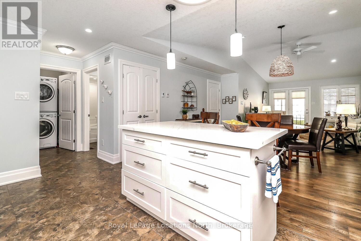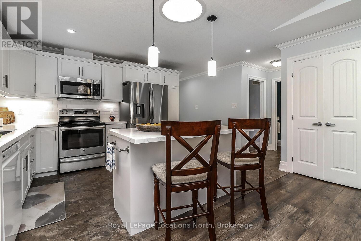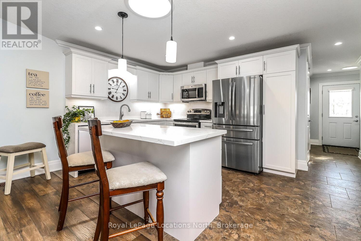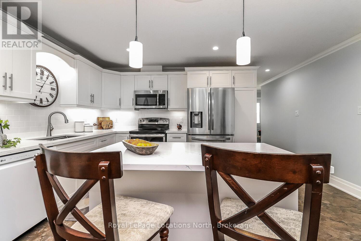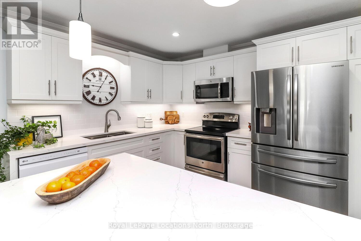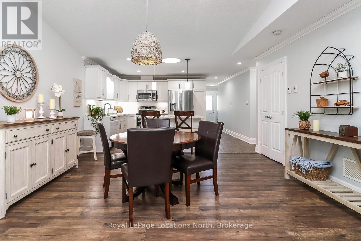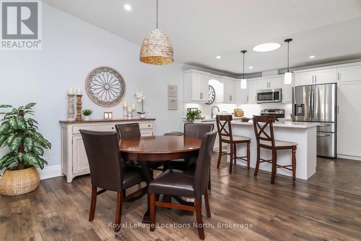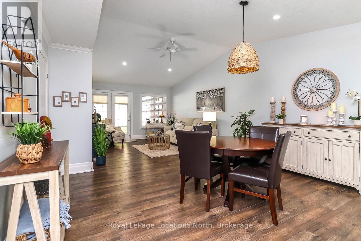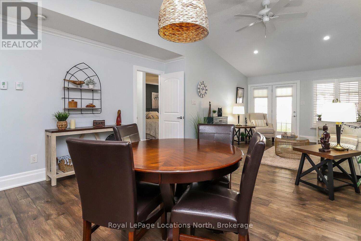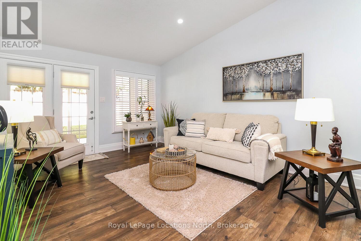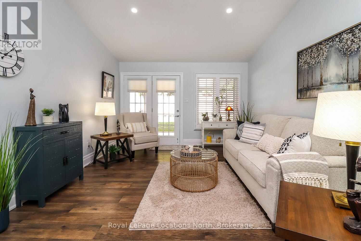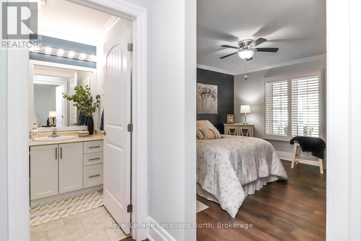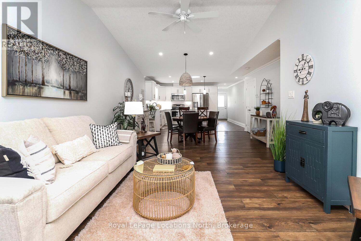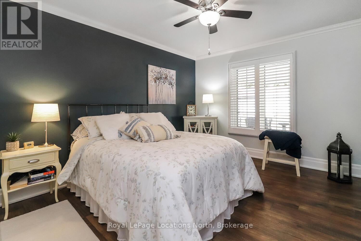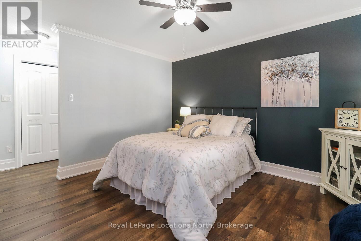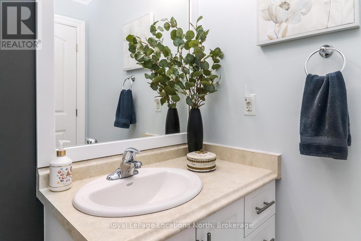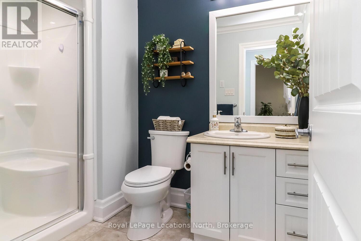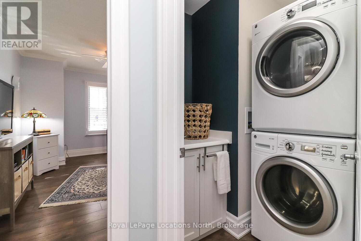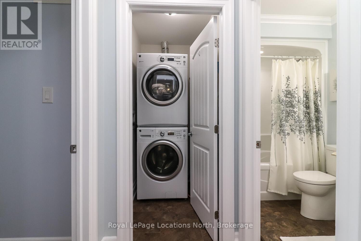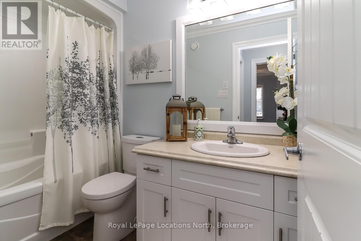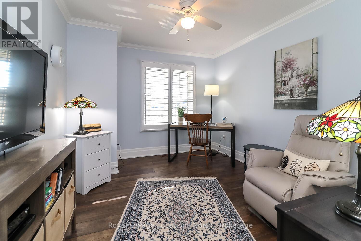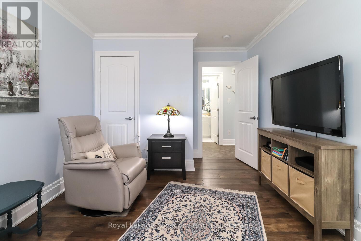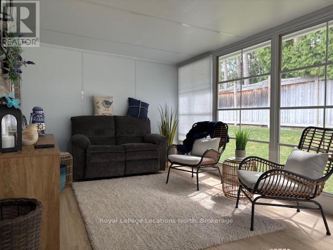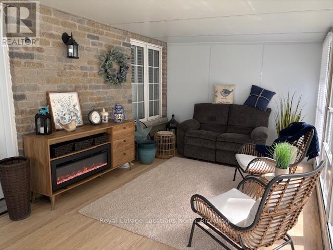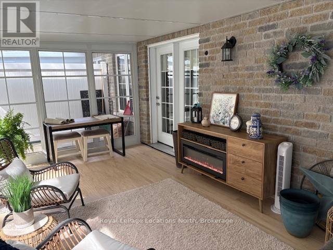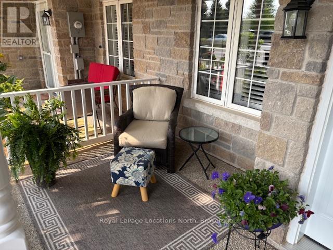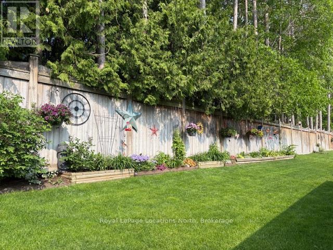56 Garden Grove Crescent Wasaga Beach, Ontario L9Z 0E6
$549,900
Beautiful All-brick Townhouse/bungalow in Country Meadows (age-55+ Retirement Community). No stairs. 1200 sq. ft. 2 bedroom/2 bathrooms with extra deep single garage with epoxy floor coating and inside entry to house. Open-concept design & vaulted ceilings in main living areas (living room/dining area/kitchen). Home is immaculate and shows like a model home with modern colors & has numerous upgrades including high quality wide plank laminate flooring installed in 2017, beautiful white custom kitchen upgraded in 2022 with shaker style soft close doors / drawers and stunning white quartz counters and white backsplash. Convenient center island, recessed lighting in vaulted ceiling, upgraded LED light fixtures & ceiling fans, attractive crown molding and upgraded trim throughout , top quality stainless steel fridge in 2022, new dishwasher in 2023 and custom blinds throughout. Central air conditioning / HRV. New a 3 season sunroom in 2024 off the living room patio door. Amenities include: 9-hole golf course, outdoor Heated pool, Pergola with outdoor games table, Outdoor shuffleboard, Horseshoe pits. Walking trails. Clubhouse includes: Full kitchen, Screened patio and walkout patio for BBQs, Large flat screen TV, Billiards. Organized Activities include: dinners, card games, dances and tournaments. Note New Fees for a new owner are as follows ; Land Rent: $800.00 + Tax LOT: $39.25 + Tax STRUCTURE: $139.22 = Total: $978.47 (id:42776)
Property Details
| MLS® Number | S12104262 |
| Property Type | Single Family |
| Community Name | Wasaga Beach |
| Amenities Near By | Golf Nearby |
| Features | Flat Site |
| Parking Space Total | 2 |
| Pool Type | Inground Pool |
| Structure | Porch |
Building
| Bathroom Total | 2 |
| Bedrooms Above Ground | 2 |
| Bedrooms Total | 2 |
| Age | 6 To 15 Years |
| Appliances | Water Heater, Dishwasher, Dryer, Garage Door Opener, Microwave, Stove, Washer, Window Coverings, Refrigerator |
| Architectural Style | Bungalow |
| Basement Development | Unfinished |
| Basement Type | Crawl Space (unfinished) |
| Construction Style Attachment | Attached |
| Cooling Type | Central Air Conditioning |
| Exterior Finish | Stone |
| Fire Protection | Smoke Detectors |
| Foundation Type | Concrete |
| Heating Fuel | Natural Gas |
| Heating Type | Forced Air |
| Stories Total | 1 |
| Size Interior | 1,100 - 1,500 Ft2 |
| Type | Row / Townhouse |
| Utility Water | Municipal Water |
Parking
| Attached Garage | |
| Garage | |
| Inside Entry |
Land
| Acreage | No |
| Land Amenities | Golf Nearby |
| Landscape Features | Lawn Sprinkler |
| Sewer | Sanitary Sewer |
| Zoning Description | R3-18 |
Rooms
| Level | Type | Length | Width | Dimensions |
|---|---|---|---|---|
| Main Level | Kitchen | 4.75 m | 3.05 m | 4.75 m x 3.05 m |
| Main Level | Other | 8.23 m | 4.44 m | 8.23 m x 4.44 m |
| Main Level | Primary Bedroom | 4.09 m | 3.89 m | 4.09 m x 3.89 m |
| Main Level | Bedroom | 3.66 m | 3.05 m | 3.66 m x 3.05 m |
| Main Level | Foyer | 1.73 m | 1.42 m | 1.73 m x 1.42 m |
| Main Level | Laundry Room | 1.83 m | 1.7 m | 1.83 m x 1.7 m |
| Main Level | Bathroom | 1.84 m | 1.78 m | 1.84 m x 1.78 m |
| Main Level | Bathroom | 2.01 m | 1.46 m | 2.01 m x 1.46 m |
https://www.realtor.ca/real-estate/28215610/56-garden-grove-crescent-wasaga-beach-wasaga-beach
1249 Mosley St.
Wasaga Beach, Ontario L9Z 2E5
(705) 429-4800
locationsnorth.com/
Contact Us
Contact us for more information

