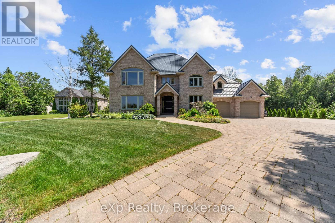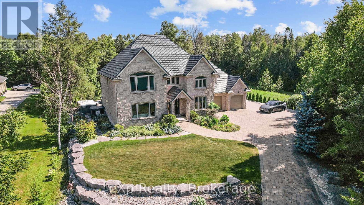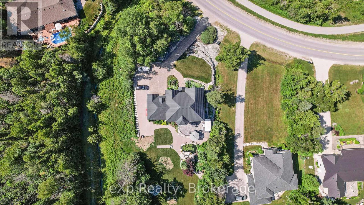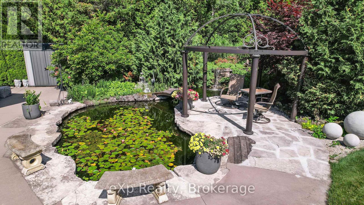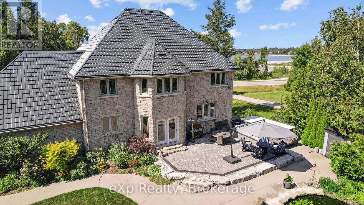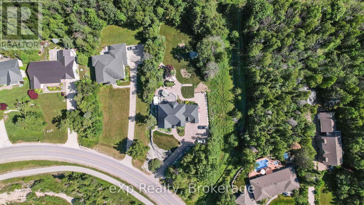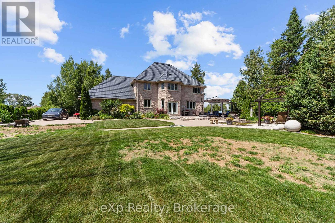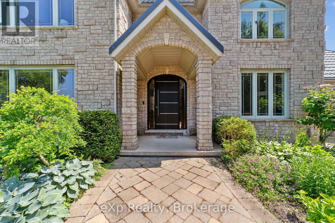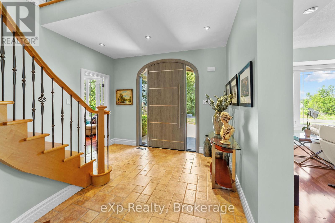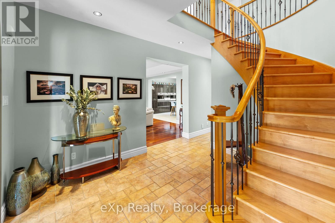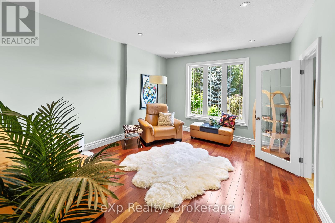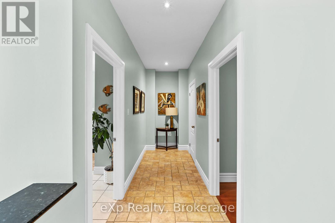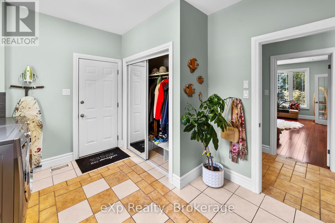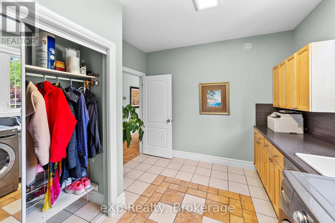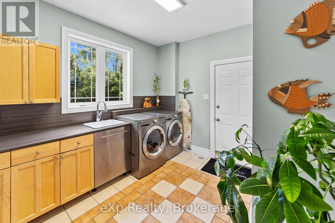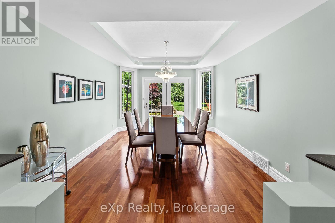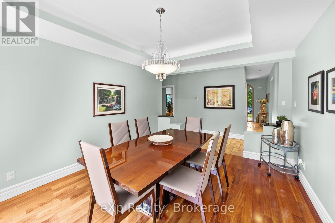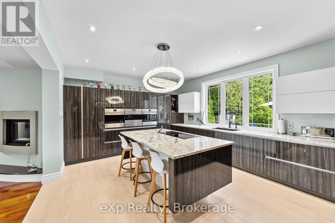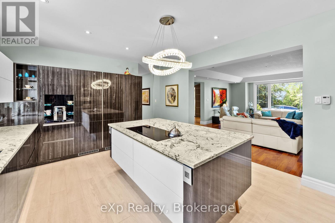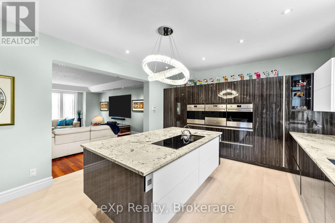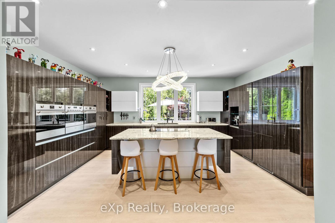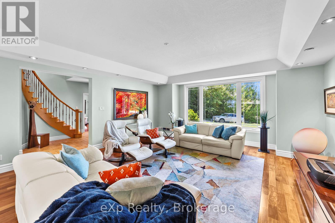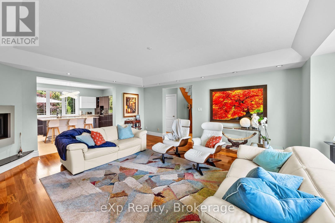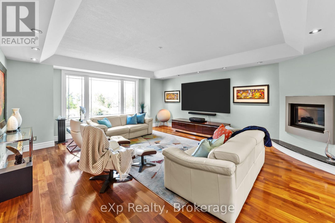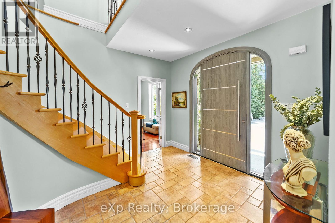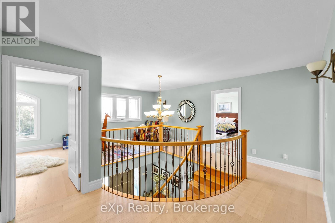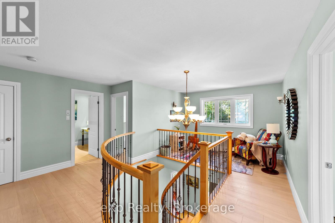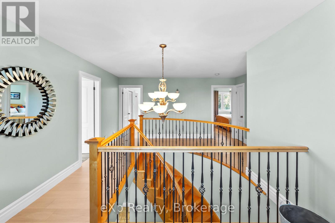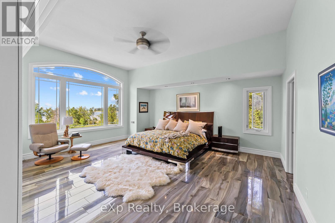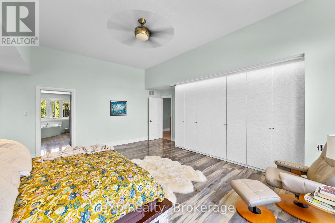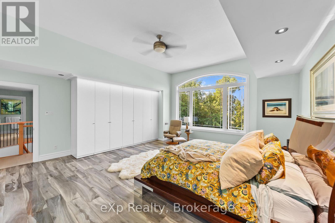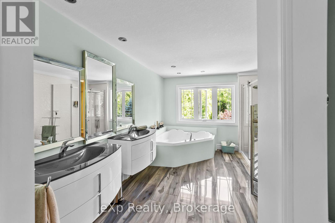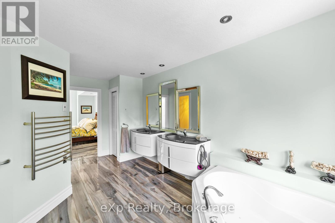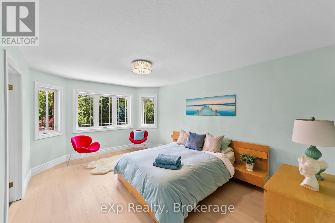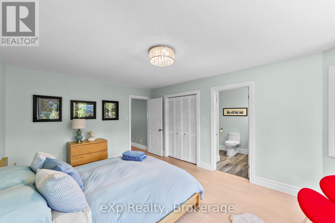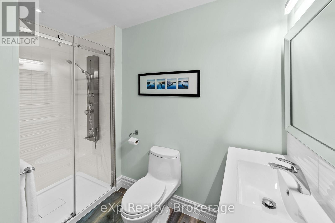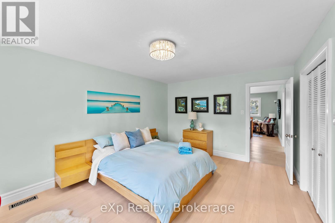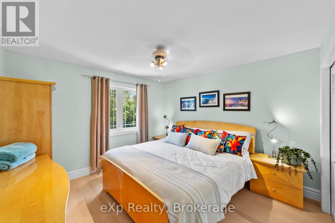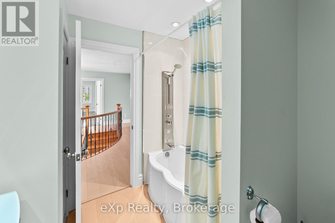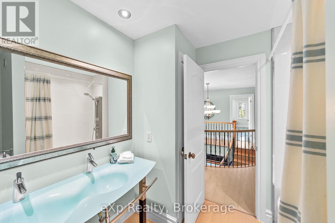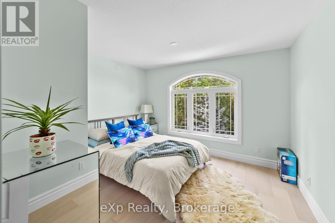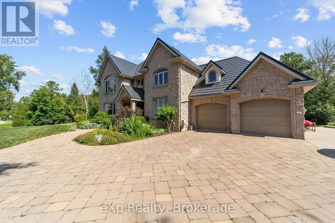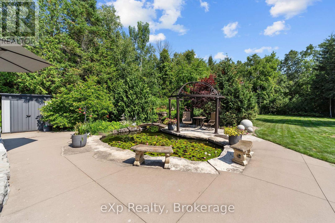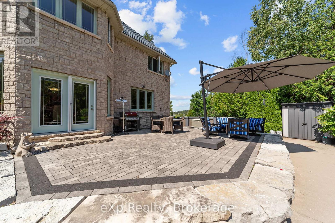56 Miramichi Bay Road Saugeen Shores, Ontario N0H 2C0
$2,490,000
First time on the market, this custom-built lakefront estate offers an unparalleled lifestyle on Lake Huron. Set on acres of landscaped gardens, this 3360+ sq. ft. home blends luxury, comfort, and natural beauty. The grand entrance hall welcomes you into a bright living room and a modern chefs kitchen with Italian granite countertops, three pantries, and integrated European appliances (three ovens, two refrigerators, and more). The formal dining room opens to a patio with an ornamental pond and limestone waterfall. A versatile den (or fifth bedroom), laundry room, and powder room complete the main level. Upstairs, the primary suite is a sanctuary with panoramic views of Chantry Island, a 5-piece ensuite with a two-person tub, Italian porcelain tile, and walk-in and built-in closets. A second suite features a private sitting area, ensuite, and garden views. Two additional bedrooms share a full bathroom with views of the lake and lush gardens. The backyard is a retreat with a swim spa featuring a powered roof for year-round use, a private patio, and access to nature trails. The front connects to a scenic path along Lake Hurons beaches and bays, stretching from Port Elgin to Southampton. The oversized double garage includes a vehicle lift for a third car and potential for an apartment above. A large paved area offers space for a workshop or summer cottage. Located in sought-after Miramichi Bay, this home offers unmatched privacy, stunning sunsets, and direct access to Lake Huron. Don't miss this rare opportunity. Schedule your private tour today! (id:42776)
Property Details
| MLS® Number | X12284191 |
| Property Type | Single Family |
| Community Name | Saugeen Shores |
| Easement | Unknown, None |
| Parking Space Total | 10 |
| View Type | View Of Water |
| Water Front Type | Waterfront |
Building
| Bathroom Total | 4 |
| Bedrooms Above Ground | 4 |
| Bedrooms Total | 4 |
| Age | 16 To 30 Years |
| Appliances | Cooktop, Dishwasher, Microwave, Oven, Window Coverings, Refrigerator |
| Basement Development | Partially Finished |
| Basement Type | N/a (partially Finished) |
| Construction Style Attachment | Detached |
| Cooling Type | Central Air Conditioning, Air Exchanger |
| Exterior Finish | Stone |
| Fireplace Present | Yes |
| Foundation Type | Poured Concrete, Stone |
| Half Bath Total | 1 |
| Heating Fuel | Natural Gas |
| Heating Type | Forced Air |
| Stories Total | 2 |
| Size Interior | 3,000 - 3,500 Ft2 |
| Type | House |
| Utility Water | Municipal Water |
Parking
| Attached Garage | |
| Garage |
Land
| Access Type | Public Road |
| Acreage | No |
| Sewer | Septic System |
| Size Depth | 366 Ft ,4 In |
| Size Frontage | 108 Ft ,3 In |
| Size Irregular | 108.3 X 366.4 Ft |
| Size Total Text | 108.3 X 366.4 Ft |
| Zoning Description | R1, Ep |
Rooms
| Level | Type | Length | Width | Dimensions |
|---|---|---|---|---|
| Second Level | Bathroom | 3.05 m | 1.83 m | 3.05 m x 1.83 m |
| Second Level | Bedroom 3 | 3.66 m | 3.66 m | 3.66 m x 3.66 m |
| Second Level | Bedroom 4 | 3.66 m | 3.66 m | 3.66 m x 3.66 m |
| Second Level | Bathroom | 3.66 m | 3.66 m | 3.66 m x 3.66 m |
| Second Level | Primary Bedroom | 6.71 m | 5.49 m | 6.71 m x 5.49 m |
| Second Level | Bathroom | 4.27 m | 4.27 m | 4.27 m x 4.27 m |
| Second Level | Bedroom 2 | 4.88 m | 3.66 m | 4.88 m x 3.66 m |
| Main Level | Foyer | 3.66 m | 4.88 m | 3.66 m x 4.88 m |
| Main Level | Living Room | 6.71 m | 5.49 m | 6.71 m x 5.49 m |
| Main Level | Kitchen | 5.49 m | 4.27 m | 5.49 m x 4.27 m |
| Main Level | Dining Room | 4.88 m | 3.66 m | 4.88 m x 3.66 m |
| Main Level | Bathroom | 2.13 m | 1 m | 2.13 m x 1 m |
| Main Level | Den | 4.88 m | 3.66 m | 4.88 m x 3.66 m |
| Main Level | Laundry Room | 3.66 m | 3.05 m | 3.66 m x 3.05 m |
Utilities
| Cable | Available |
| Electricity | Installed |
| Sewer | Installed |
https://www.realtor.ca/real-estate/28603724/56-miramichi-bay-road-saugeen-shores-saugeen-shores
700 Goderich Street, 700 Goderich Street
Port Elgin, Ontario N0H 2C0
(866) 530-7737
(647) 849-3180
www.exprealty.ca/
Contact Us
Contact us for more information

