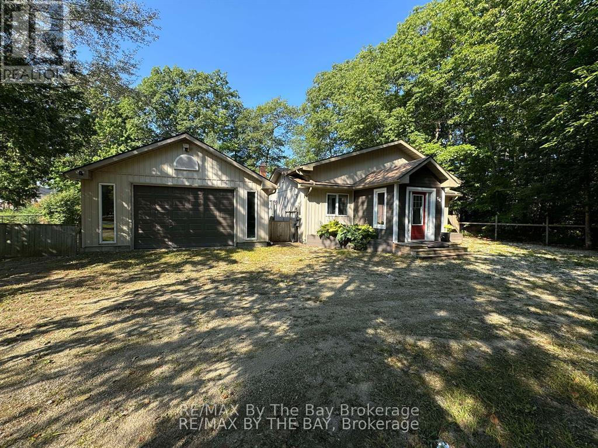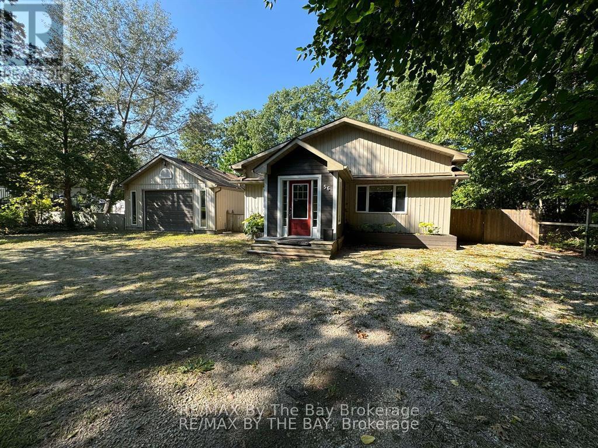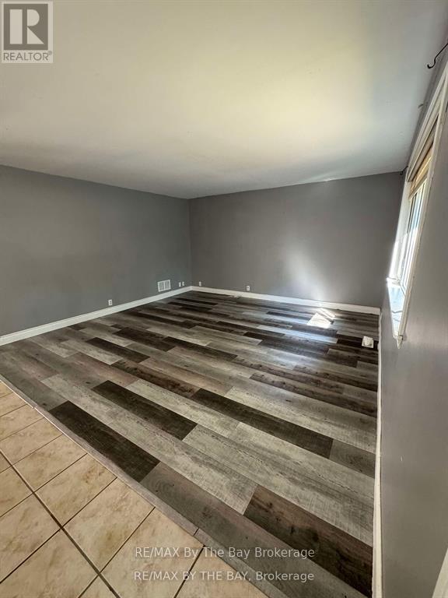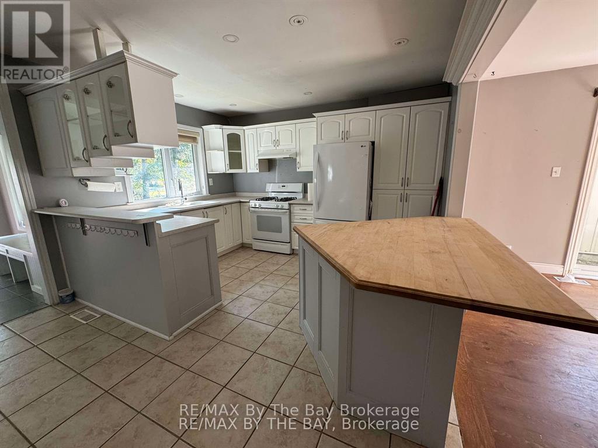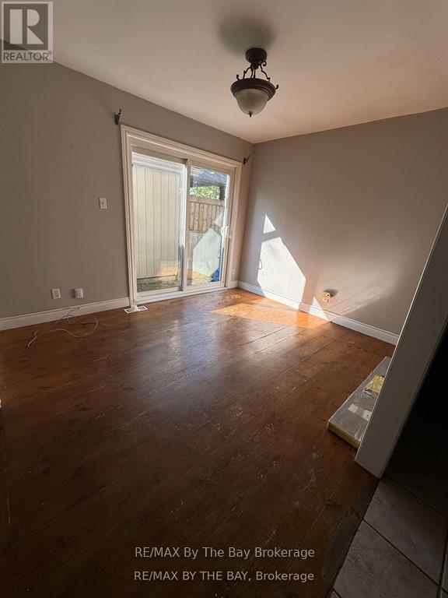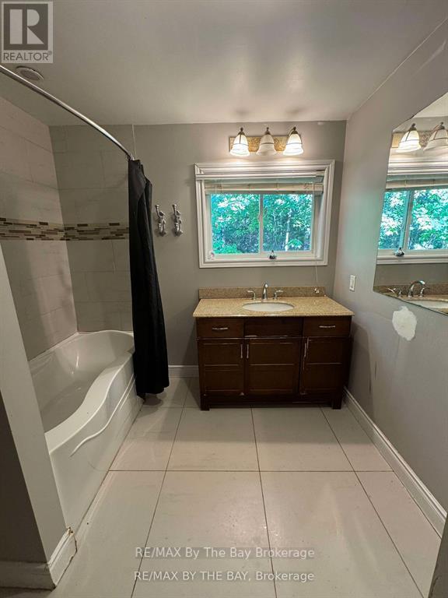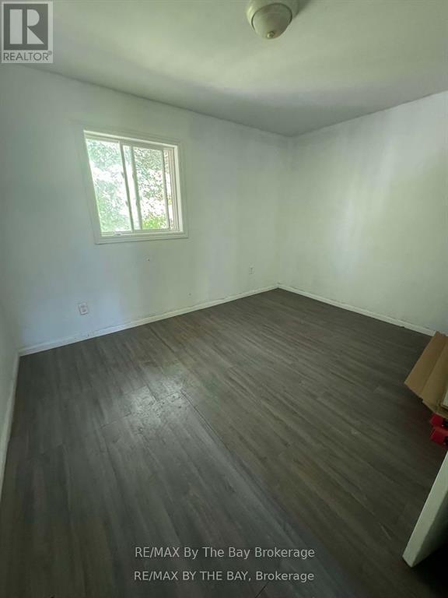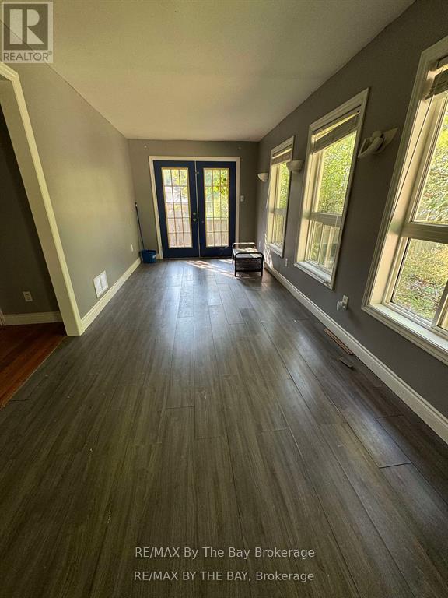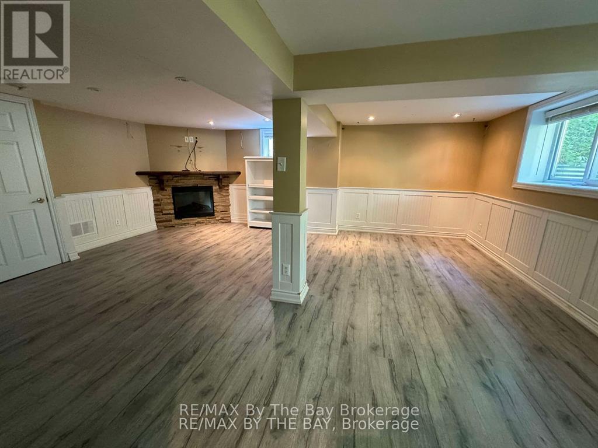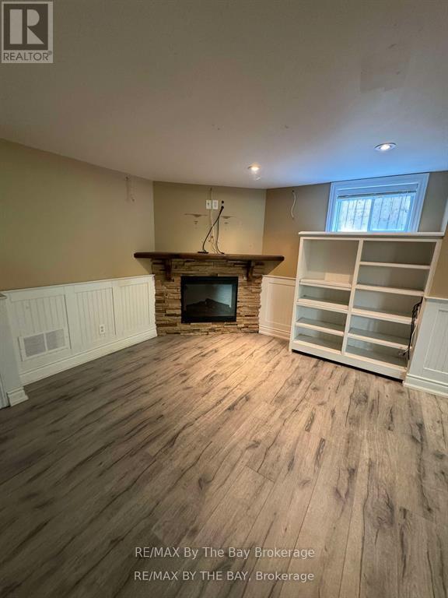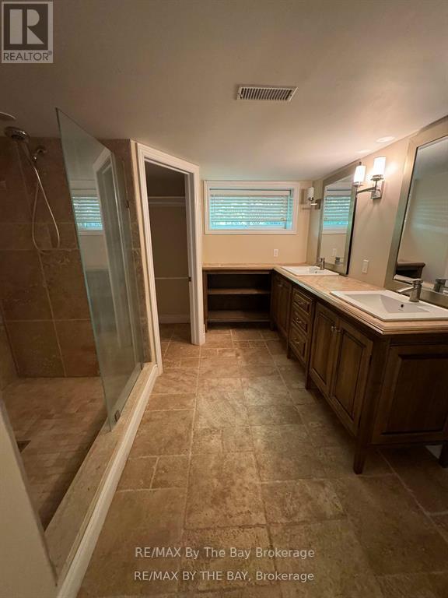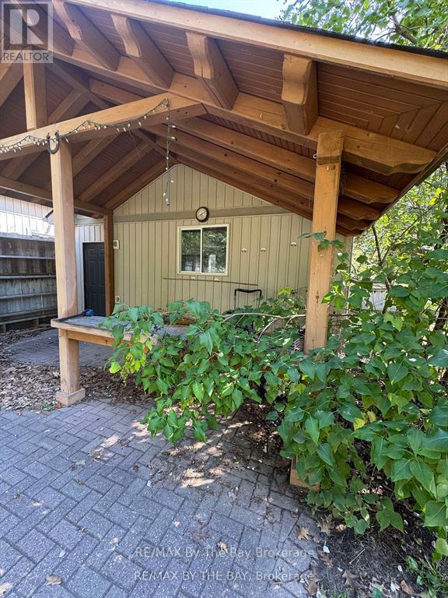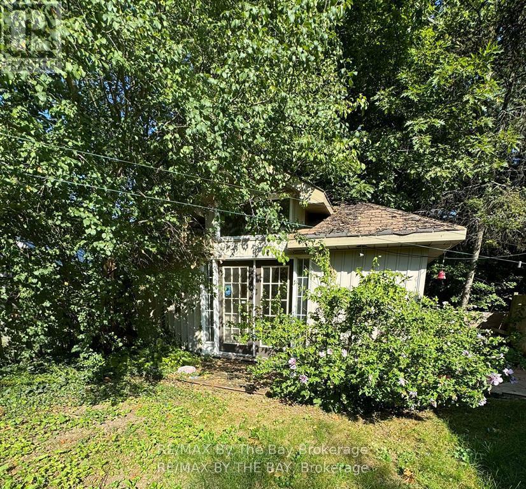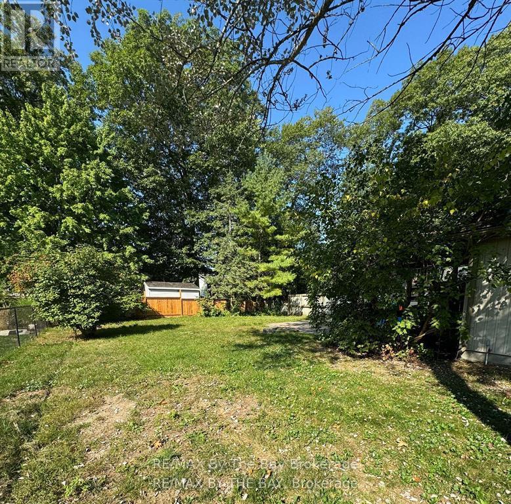56 Smallman Drive Wasaga Beach, Ontario L9Z 1L1
$695,000
Fantastic Opportunity To Own A Double Lot, Survey Available. Welcome Home to 56 Smallman Drive Located On A Beautiful Mature Lot! This detached home features 3 bedrooms and 2 bathrooms. Enjoy the oversized 21 x 24 Ft Insulated Heated Garage With Wood Burning Fireplace and the 14 x 20 Workshop/Shed In The Rear Garden. Spacious main floor living with open concept living room. Enjoy the walk out from the dining room to interlocking patio. Family room has a beautiful french door walkout perfect for entertaining. This home is complete with a finished basement offering a private primary suite or rec room with electric fireplace, walk in closet and spacious 4 piece bath. Situated in a family friendly neighbourhood conveniently located close to amenities, parks and schools. 20 minutes to Collingwood & 30 minutes to Barrie. (id:42776)
Property Details
| MLS® Number | S12062891 |
| Property Type | Single Family |
| Community Name | Wasaga Beach |
| Amenities Near By | Beach, Golf Nearby, Marina, Schools |
| Features | Conservation/green Belt |
| Parking Space Total | 8 |
| Structure | Shed |
Building
| Bathroom Total | 2 |
| Bedrooms Above Ground | 2 |
| Bedrooms Below Ground | 1 |
| Bedrooms Total | 3 |
| Appliances | Dishwasher, Dryer, Garage Door Opener, Water Heater, Stove, Washer, Window Coverings, Refrigerator |
| Basement Development | Finished |
| Basement Type | N/a (finished) |
| Construction Style Attachment | Detached |
| Construction Style Split Level | Backsplit |
| Exterior Finish | Vinyl Siding |
| Fireplace Present | Yes |
| Fireplace Total | 1 |
| Flooring Type | Tile, Laminate |
| Foundation Type | Concrete |
| Heating Fuel | Natural Gas |
| Heating Type | Forced Air |
| Size Interior | 1,100 - 1,500 Ft2 |
| Type | House |
| Utility Water | Municipal Water |
Parking
| Detached Garage | |
| Garage |
Land
| Acreage | No |
| Land Amenities | Beach, Golf Nearby, Marina, Schools |
| Sewer | Sanitary Sewer |
| Size Depth | 150 Ft |
| Size Frontage | 99 Ft ,9 In |
| Size Irregular | 99.8 X 150 Ft |
| Size Total Text | 99.8 X 150 Ft |
Rooms
| Level | Type | Length | Width | Dimensions |
|---|---|---|---|---|
| Second Level | Family Room | 6.17 m | 2.65 m | 6.17 m x 2.65 m |
| Second Level | Bedroom | 3.86 m | 3.04 m | 3.86 m x 3.04 m |
| Second Level | Bedroom 2 | 3.86 m | 3.04 m | 3.86 m x 3.04 m |
| Lower Level | Recreational, Games Room | 6.07 m | 4.89 m | 6.07 m x 4.89 m |
| Main Level | Foyer | 2.79 m | 2.22 m | 2.79 m x 2.22 m |
| Main Level | Living Room | 4.92 m | 4.52 m | 4.92 m x 4.52 m |
| Main Level | Dining Room | 3.55 m | 3 m | 3.55 m x 3 m |
| Main Level | Kitchen | 3.88 m | 3.08 m | 3.88 m x 3.08 m |
Utilities
| Cable | Installed |
| Electricity | Installed |
| Sewer | Installed |
https://www.realtor.ca/real-estate/28122861/56-smallman-drive-wasaga-beach-wasaga-beach

1900 Mosley Street Unit 2
Wasaga Beach, Ontario L9Z 1Z3
(705) 429-4500
(705) 429-5542
www.remaxbythebay.ca/

3031 Bloor St. W.
Toronto, Ontario M8X 1C5
(416) 236-1871
Contact Us
Contact us for more information


