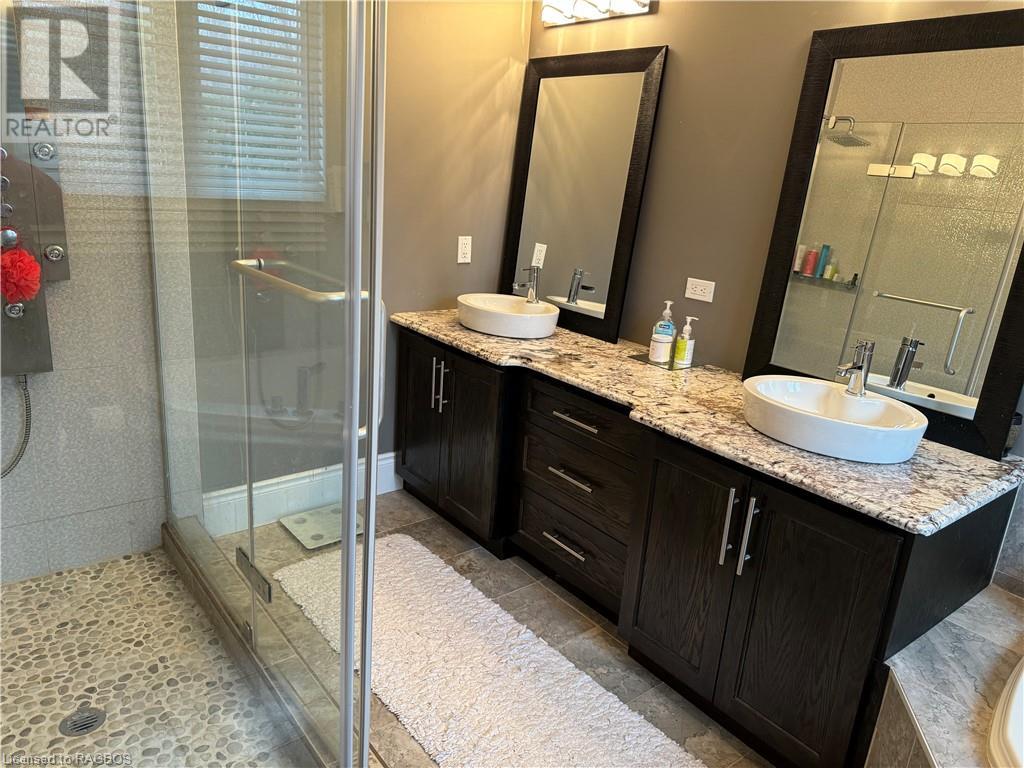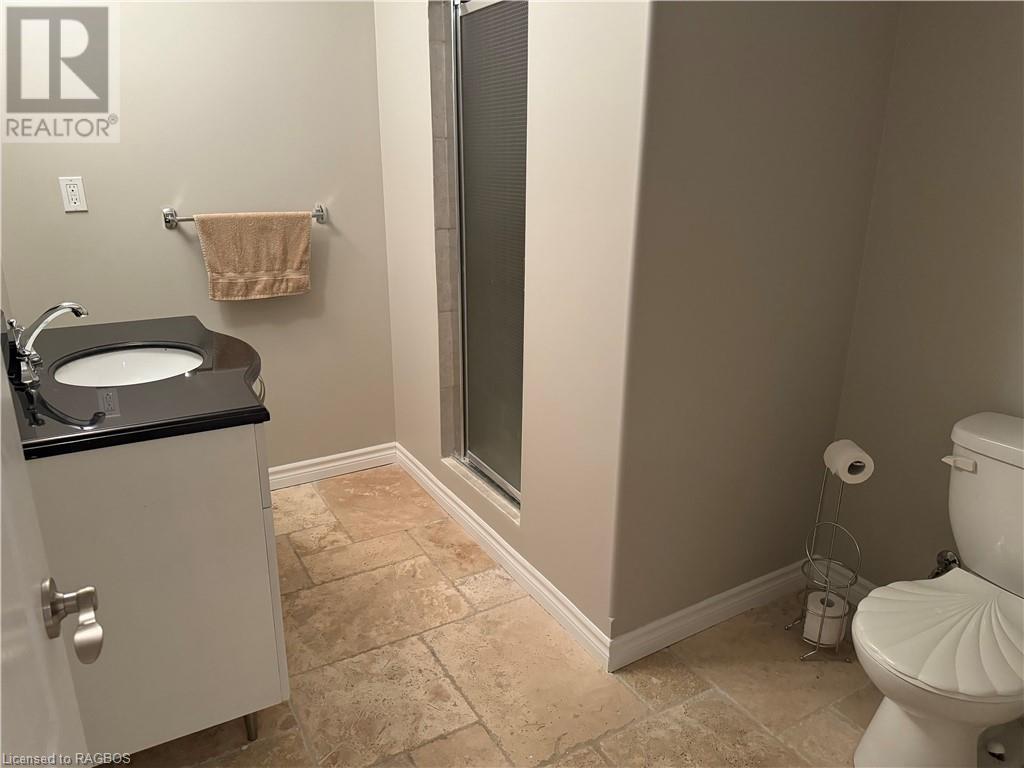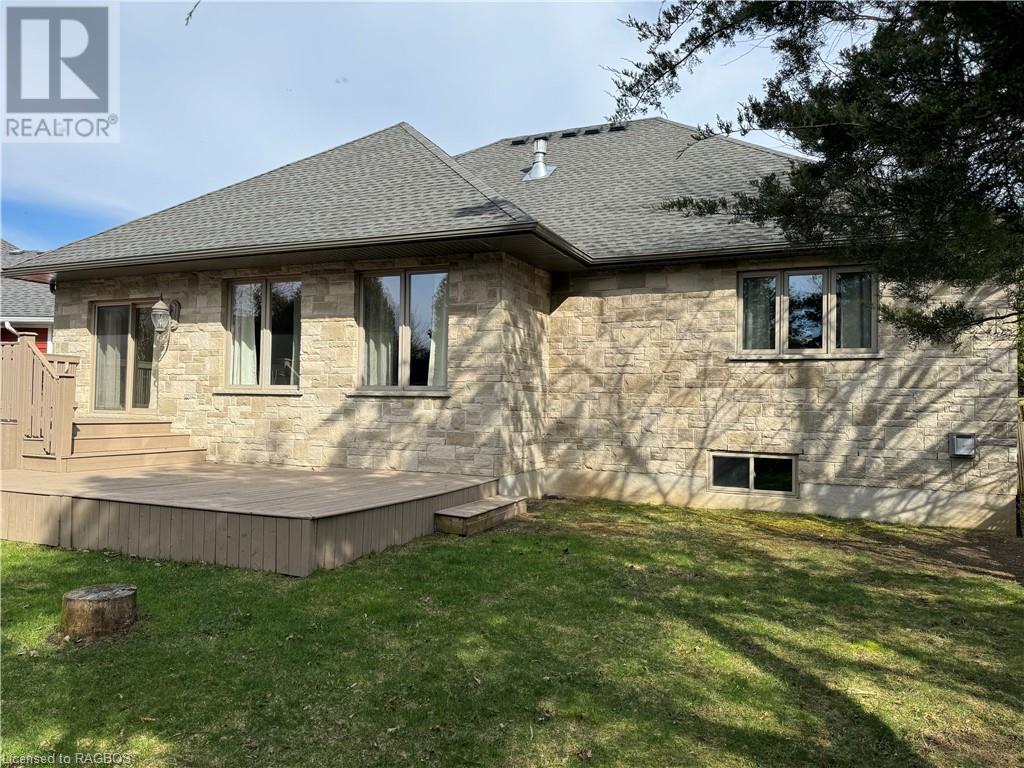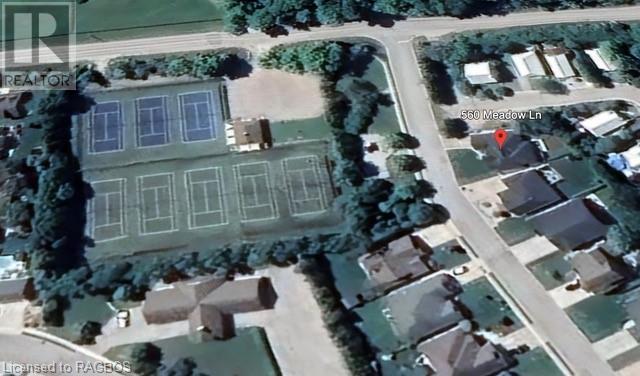560 Meadow Lane Southampton, Ontario N0H 2L0
$999,900
Welcome to this spacious custom-built 3 + 2 bedroom home, perfectly located just a short stroll from South Street Beach in the charming town of Southampton. As you enter through the inviting main entrance, you’ll be captivated by the stunning interior, featuring 9-foot ceilings and an open-concept design that seamlessly connects the kitchen, dining area, and living room. The cozy ambiance of the natural gas fireplace, beautifully framed by a custom stone archway, adds an elegant touch to the great room. Sunlight streams through large windows, highlighting the rich wood floors and granite countertops, which lend a sense of warmth and sophistication throughout. The home's generous primary rooms, paired with the convenience of a main floor laundry, offer a perfect balance of style and practicality. The fully finished lower level adds to the home's appeal, boasting a spacious family room with a second gas fireplace, two additional bedrooms, a 3-piece bathroom, an office, and an exercise room. With ample storage and plenty of space, this home is ideal for growing families or those who value flexibility. Carpet-free and well maintained, this stunning property is located in a highly sought-after neighbourhood, just steps from the neighbourhood playground, Warder Tennis Courts, and scenic walking and biking trails. Set on the outskirts of Southampton, a picturesque community along the shore of Lake Huron, this home offers a desirable lifestyle for residents of all ages. Enjoy easy access to shopping, a marina, hospital, and several schools, all just minutes away. Don’t miss your chance to own this spectacular home. Schedule your showing today and discover the unique charm of Southampton living! (id:42776)
Property Details
| MLS® Number | 40646043 |
| Property Type | Single Family |
| Amenities Near By | Beach, Golf Nearby, Hospital, Marina, Place Of Worship, Playground, Schools |
| Communication Type | Fiber |
| Community Features | Quiet Area, Community Centre, School Bus |
| Features | Conservation/green Belt, Automatic Garage Door Opener |
| Parking Space Total | 4 |
Building
| Bathroom Total | 3 |
| Bedrooms Above Ground | 3 |
| Bedrooms Below Ground | 2 |
| Bedrooms Total | 5 |
| Appliances | Dishwasher, Dryer, Refrigerator, Water Meter, Water Softener, Water Purifier, Washer, Microwave Built-in, Window Coverings |
| Architectural Style | Bungalow |
| Basement Development | Finished |
| Basement Type | Full (finished) |
| Constructed Date | 2012 |
| Construction Style Attachment | Detached |
| Cooling Type | Central Air Conditioning |
| Exterior Finish | Stone |
| Fire Protection | Smoke Detectors |
| Fireplace Present | Yes |
| Fireplace Total | 2 |
| Foundation Type | Poured Concrete |
| Heating Fuel | Natural Gas |
| Heating Type | Forced Air |
| Stories Total | 1 |
| Size Interior | 3680 Sqft |
| Type | House |
| Utility Water | Municipal Water |
Parking
| Attached Garage |
Land
| Access Type | Road Access, Highway Access |
| Acreage | No |
| Land Amenities | Beach, Golf Nearby, Hospital, Marina, Place Of Worship, Playground, Schools |
| Landscape Features | Landscaped |
| Sewer | Municipal Sewage System |
| Size Depth | 110 Ft |
| Size Frontage | 79 Ft |
| Size Total Text | Under 1/2 Acre |
| Zoning Description | R1 |
Rooms
| Level | Type | Length | Width | Dimensions |
|---|---|---|---|---|
| Lower Level | 3pc Bathroom | Measurements not available | ||
| Lower Level | Utility Room | 18'7'' x 10'7'' | ||
| Lower Level | Cold Room | 8'4'' x 7'3'' | ||
| Lower Level | Exercise Room | 11'5'' x 10'2'' | ||
| Lower Level | Office | 12'0'' x 11'2'' | ||
| Lower Level | Bedroom | 14'2'' x 11'10'' | ||
| Lower Level | Bedroom | 15'8'' x 14'5'' | ||
| Lower Level | Recreation Room | 37'2'' x 23'10'' | ||
| Main Level | Full Bathroom | Measurements not available | ||
| Main Level | Bedroom | 10'10'' x 9'2'' | ||
| Main Level | Bedroom | 11'6'' x 9'11'' | ||
| Main Level | Primary Bedroom | 19'9'' x 15'10'' | ||
| Main Level | Laundry Room | 7'8'' x 7'5'' | ||
| Main Level | 4pc Bathroom | Measurements not available | ||
| Main Level | Living Room | 25'9'' x 18'3'' | ||
| Main Level | Kitchen/dining Room | 26'2'' x 14'2'' | ||
| Main Level | Foyer | 8'0'' x 7'6'' |
Utilities
| Cable | Available |
| Electricity | Available |
| Natural Gas | Available |
| Telephone | Available |
https://www.realtor.ca/real-estate/27412549/560-meadow-lane-southampton
200 High St
Southampton, Ontario N0H 2L0
(519) 797-5544
(519) 797-2631
www.dcjohnstonrealty.com
https://www.facebook.com/RoyalLepageDCJohnstonRealty
https://twitter.com/RLPDCJohnston
https://www.linkedin.com/company/royal-lepage-dc-johnston-realty/
Interested?
Contact us for more information
























